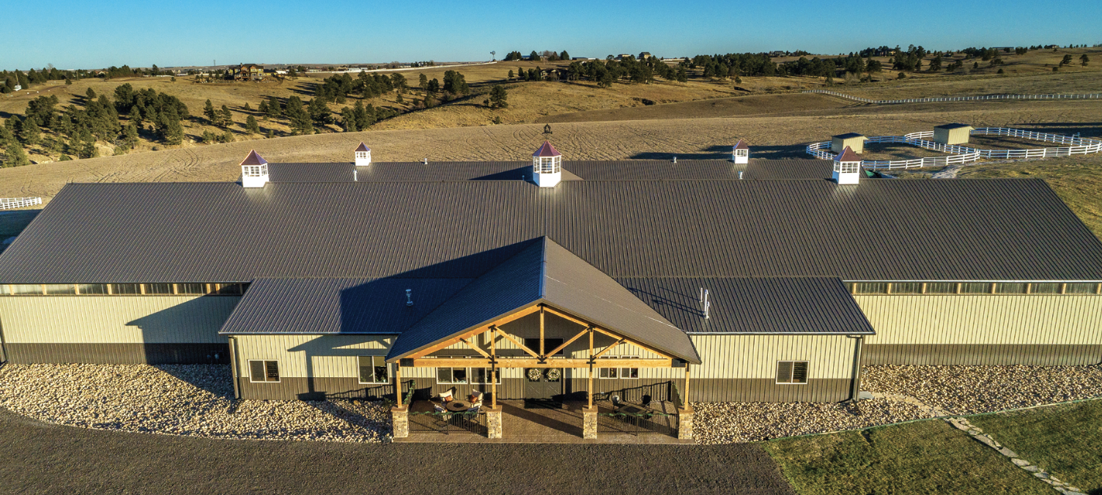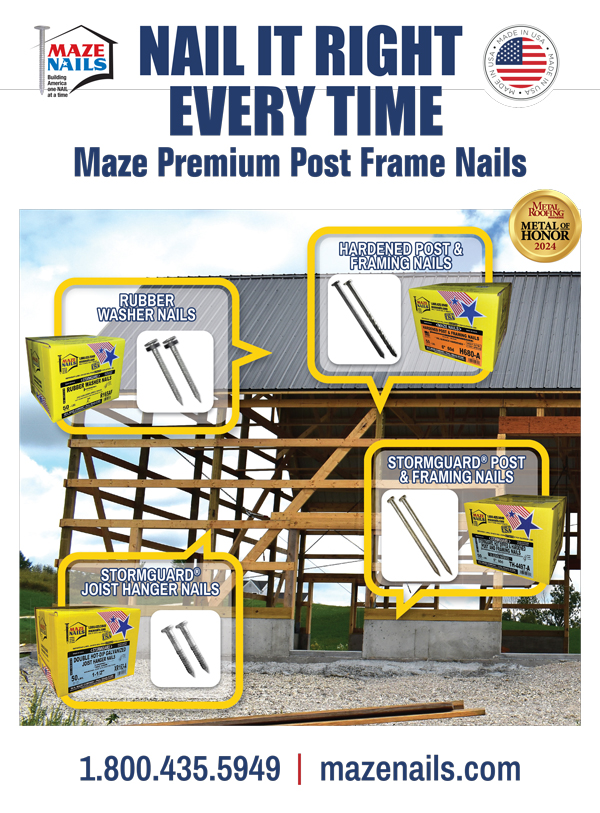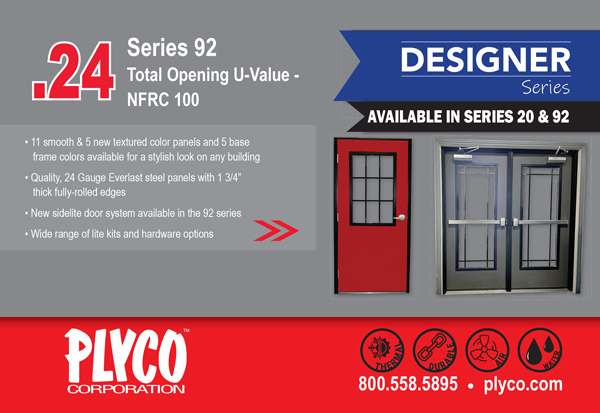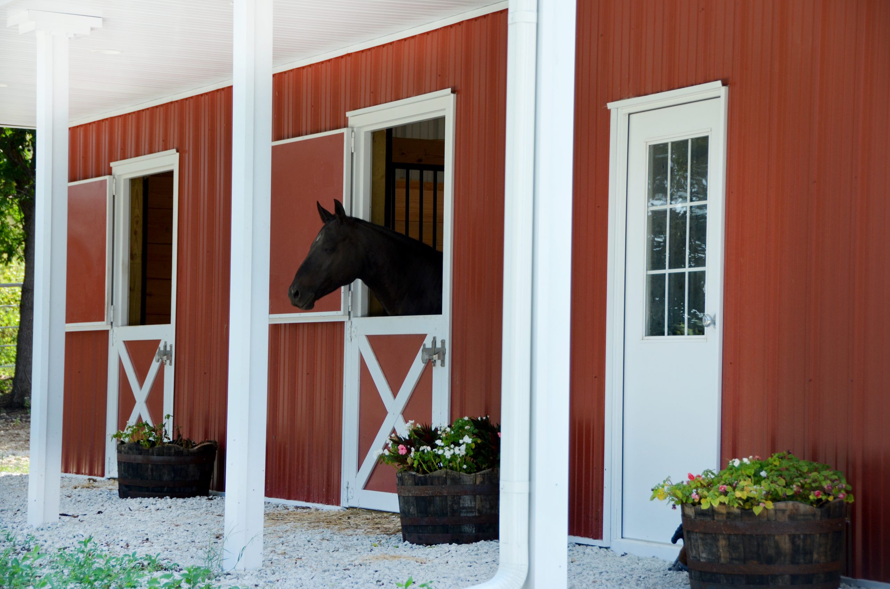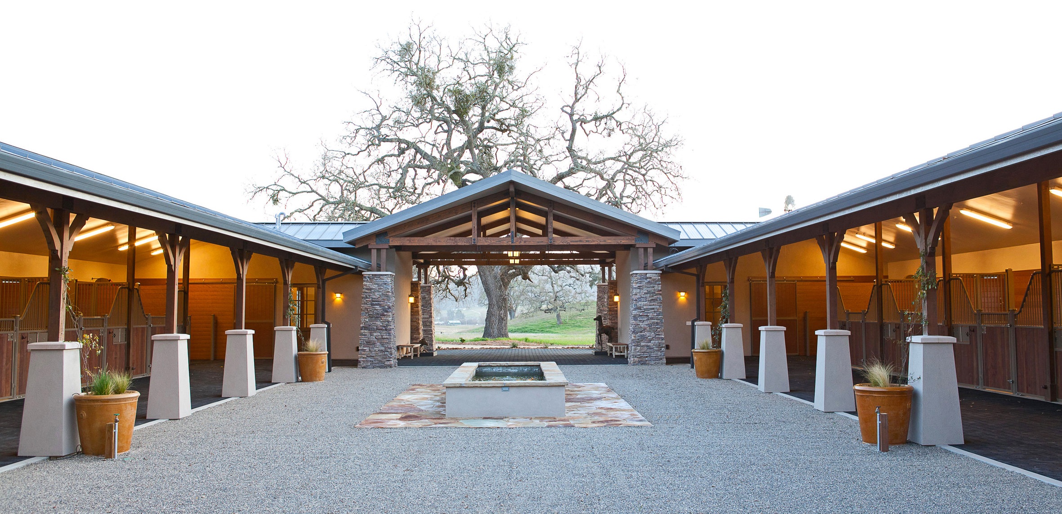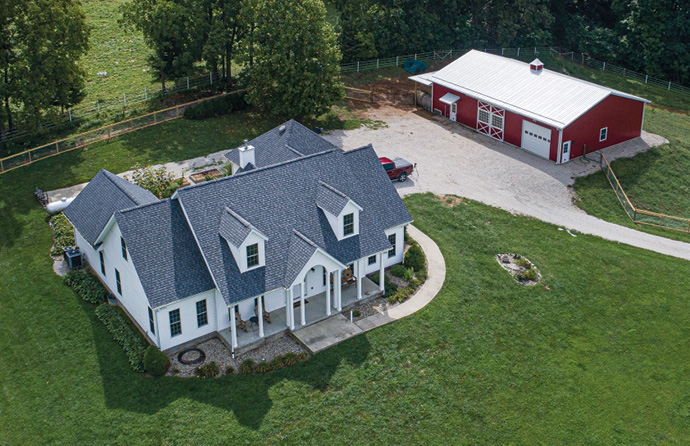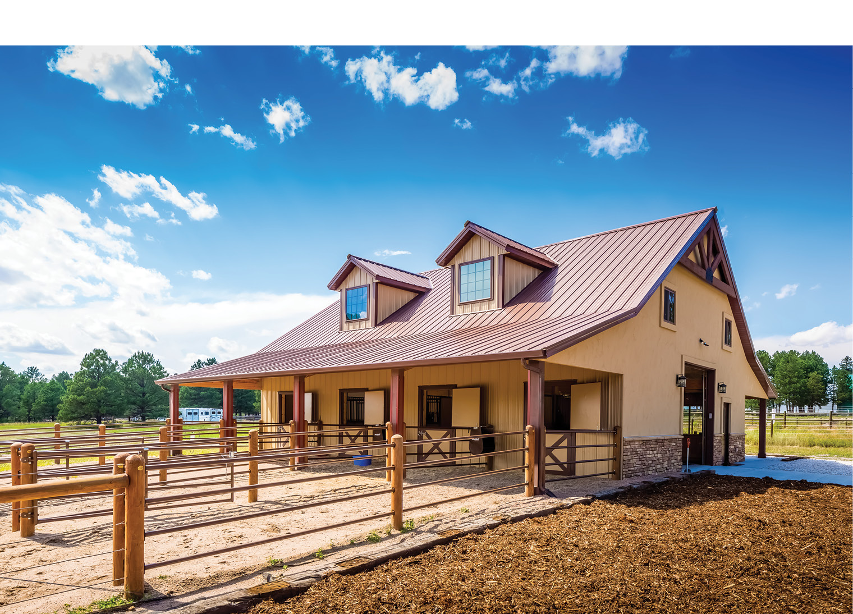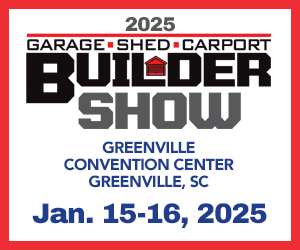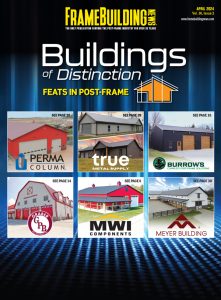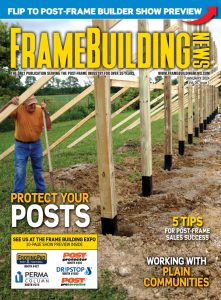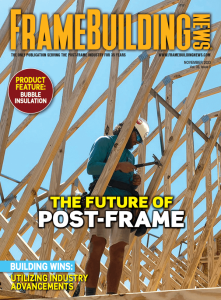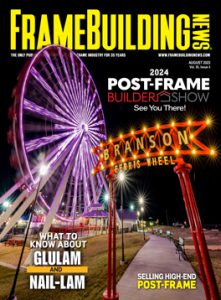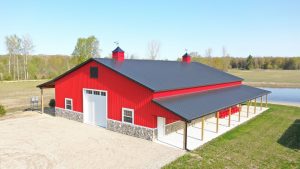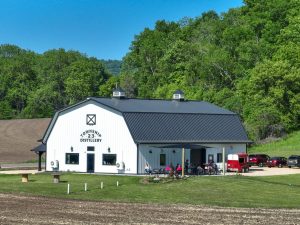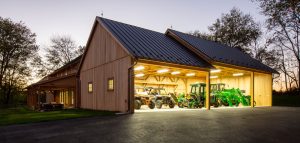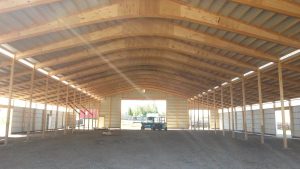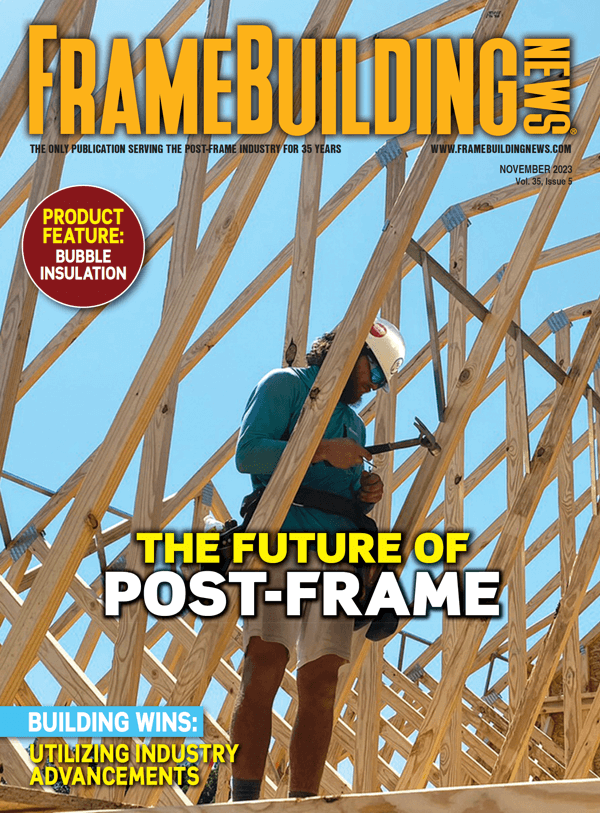Colorado facility built for equine — and human — comfort
Spring Acres Farm is a 24,000+ sq. ft. equestrian center located in Parker, Colorado. The post-frame facility includes a riding arena, horse stables, office space, and much more.
Owner Stacey Kipper-Perrelli hired John Castanien and his crew at All Specialty Buildings (Calhan, Colorado) to build the facility. Posts, which were placed on 4’ poured concrete footings, were installed 6’ OC instead of the usual 8’. “We really wanted 6’ on center for the added stability,” said Kipper-Perrelli.
In all, there are three distinct sections to the facility: the arena section, the stall section, and a connecting passage between the two. The arena section measures 200’ x 60’, with 16’ sidewalls. The stall section measures 196’ x 42’ with 14’ sidewalls. The area connecting the two, which also houses large foaling stalls, measures 40’ x 42’ with 14’ sidewalls.
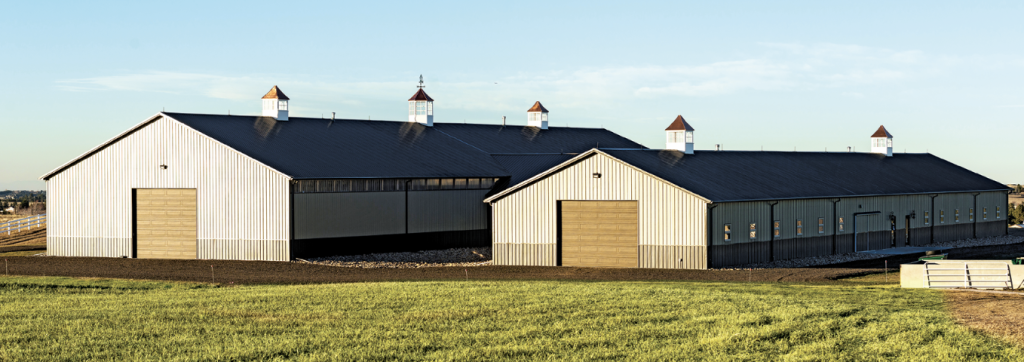
American Building Components’ (ABC) Imperial Rib® panel in Burnished Slate was used for the roof. The same panel, only in Clay, was used in the wall applications. ABC’s interior wall liner panels in Polar White were used throughout for the ceilings, walls, and stalls.
Equipped with condensation control and DripStop solutions that prevent water damage, the exposed-fastened metal panels are finished with a siliconized polyester coating that makes it suitable for all animal confinement uses.
Each stall is a stand-alone unit, with a post at each corner. Castanien built the stall system using posts, tongue and groove boards, and metal. The metal door frames and barred windows were all custom-made by Bob McClure of Peak Manufacturing out of Elbert, Colorado. There are twelve 12’ x 12’ stalls in the stall section, plus two 12’ x 16’ stalls for foaling in the connecting section.
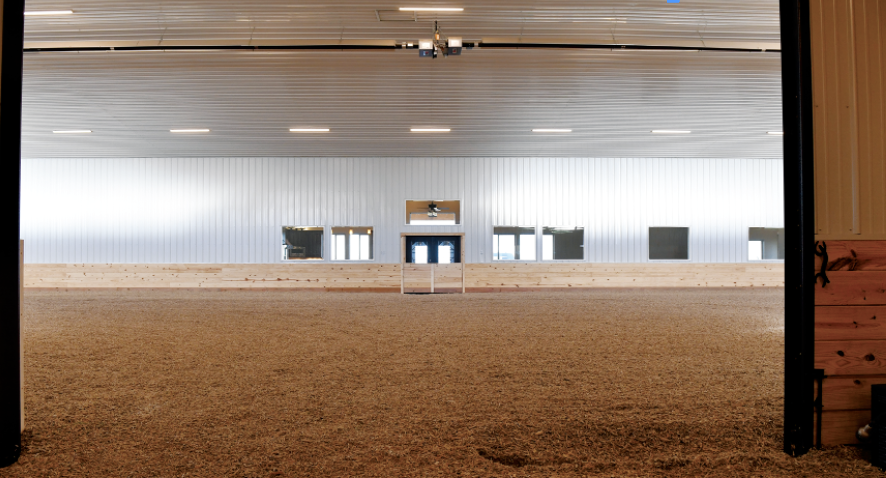
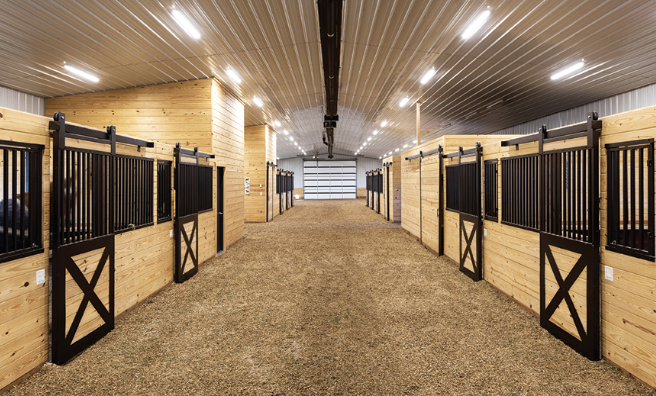
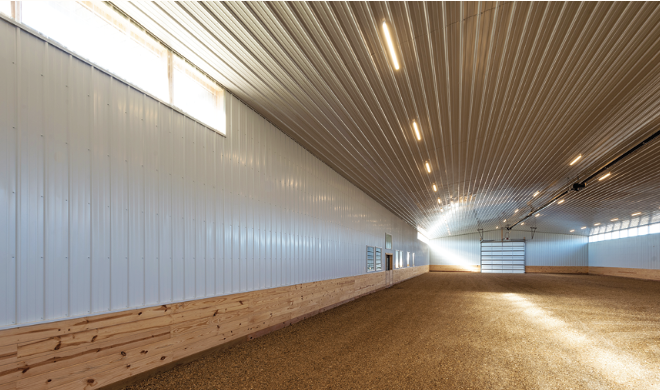
Each stall is equipped with an automatic waterer, electricity, and its own LED light on a dedicated switch. Additionally, two rows of bright LED lights line the aisle of the stall section to create a well-lit interior.
To supply the arena with natural light, 2’ of clear polycarbonate was installed across the length of the section. The polycarbonate profile matches the metal panel profile. Two layers were installed: one on the inside and one on the outside, creating dead air space that is the depth of the wall. To assure adequate lighting at all times, three rows of LED lights were installed the length of the building. A 4’ tall tongue and groove railing finishes off the arena.
Since it’s located in Colorado, keeping the facility warm enough to work comfortably with the prized horses year-round was a concern. That being the case, R-30 fiberglass batt insulation fills the wall cavities, and fiberglass insulation was blown in above the ceiling. Radiant heaters are tucked up in the raised cord trusses. Ventilation is achieved with awning-style windows, ridge vents, and fully vented soffits.
The roll-up doors on either end of the stall section, manufactured by Martin Garage Doors, measure 16’ x 12’, while the doors on either end of the arena section measure 16’ x 14’. “We wanted the doors big enough for a semi to drive through,” said Kipper-Perrelli. “It makes it easier for delivering hay and loading horses in a semi trailer.”
Decorative cupolas supplied by Valley Forge Cupolas, Pennsylvania, dress up the ridge lines of the arena and stall sections. The arena section features a hexagonal lighted vinyl cupola that measures 60” wide by 92” high. Two 48” wide by 85” high cupolas flank the octagonal cupola over the arena section, and two more break up the ridge line of the stall section. All of the cupolas feature divided-lite windows and copper roofs.
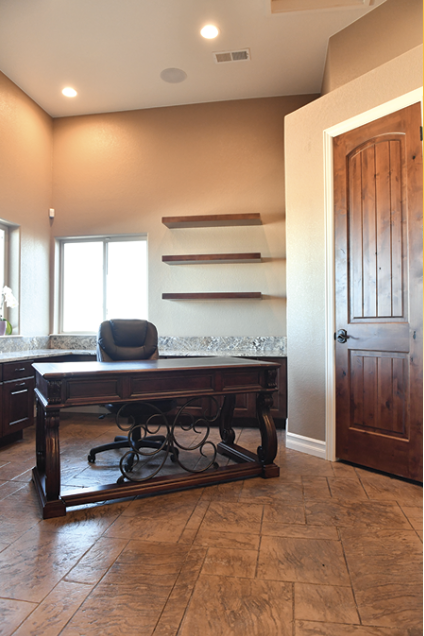
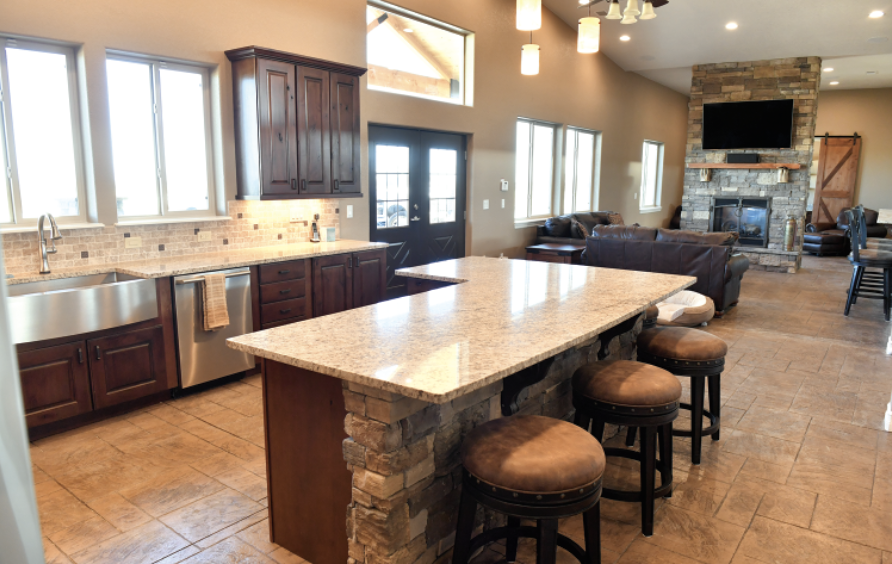
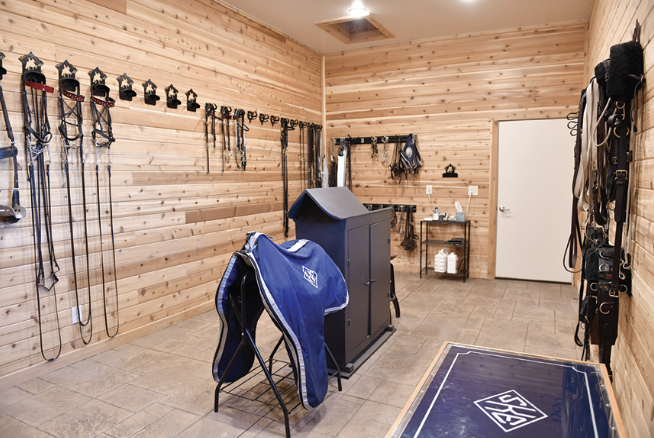
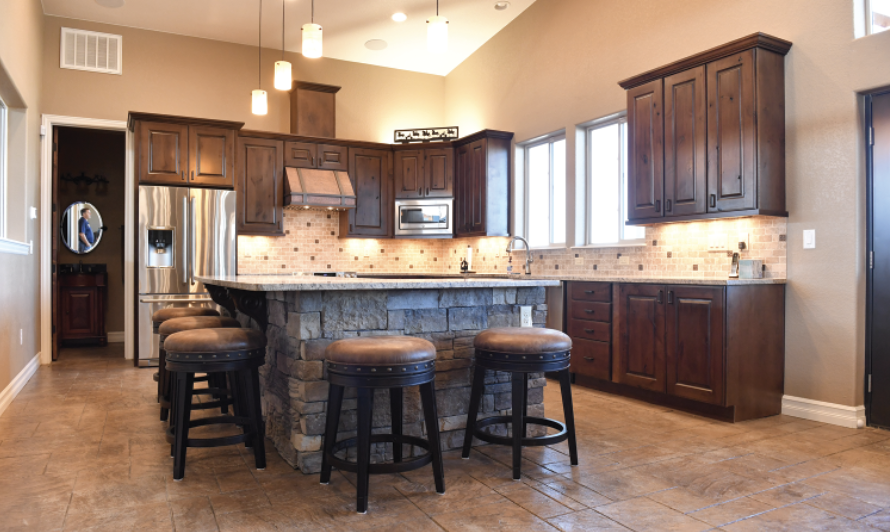
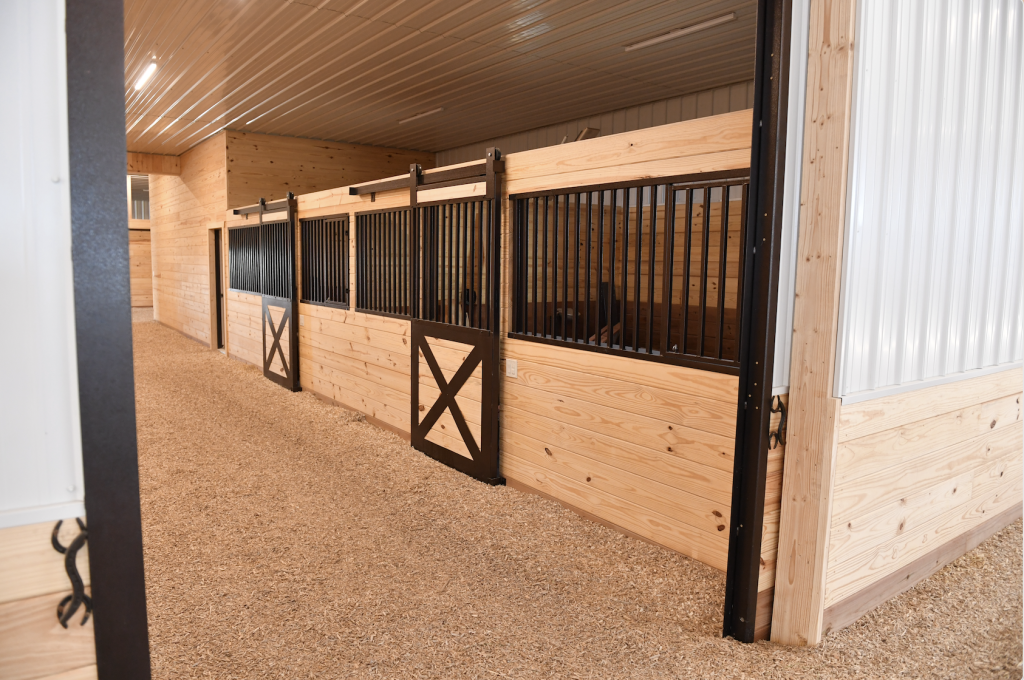
Amenities for humans were also included in the design and construction. The 16’ x 100’ lounge area is used for entertaining. “It’s finished off like a house,” said Kipper-Perrelli. “It has a big great room with double-sided fireplace, a large kitchen, bathroom and office, with stamped concrete flooring throughout.” There are large windows between the lounge and arena, so people can sit at the bar and eat or drink while watching the action in the arena. The facility was built with the comfort of everyone in mind. FBN


