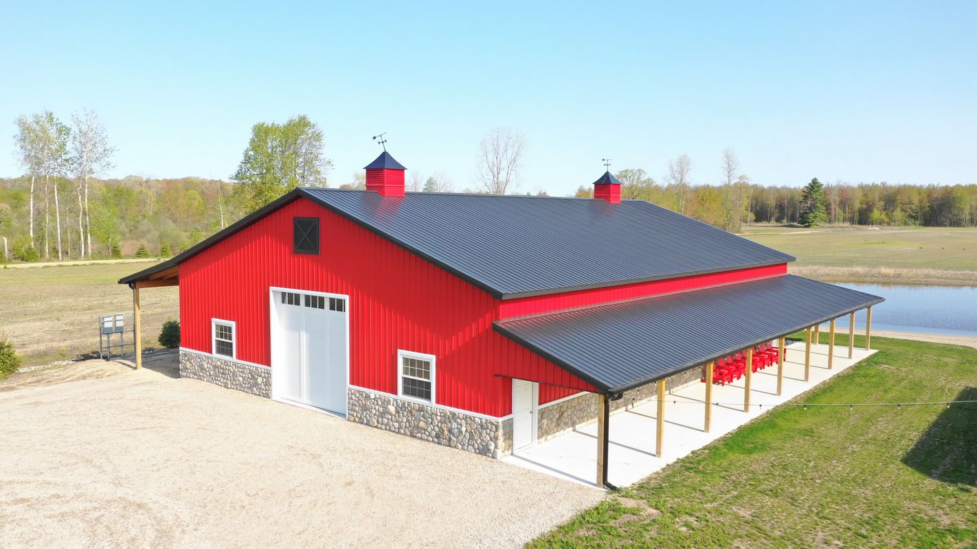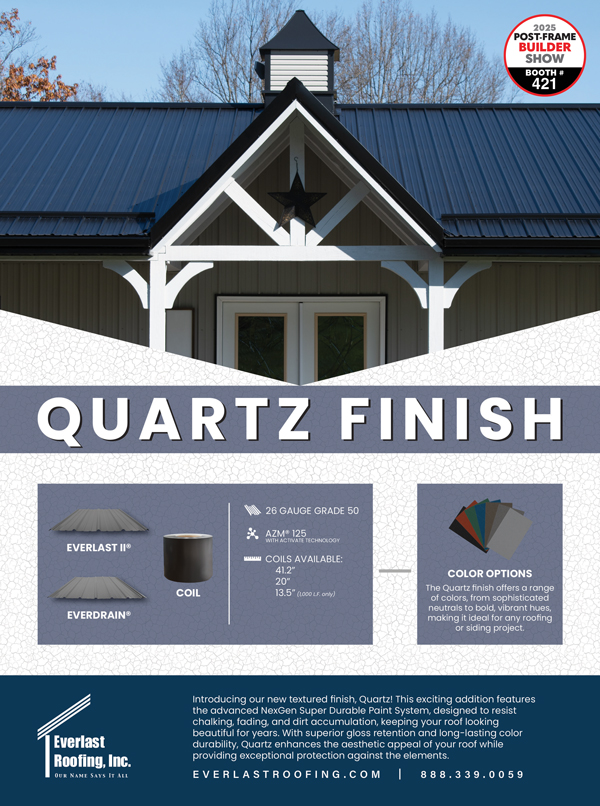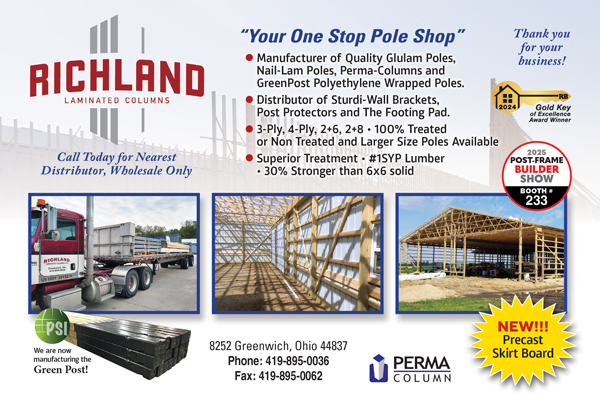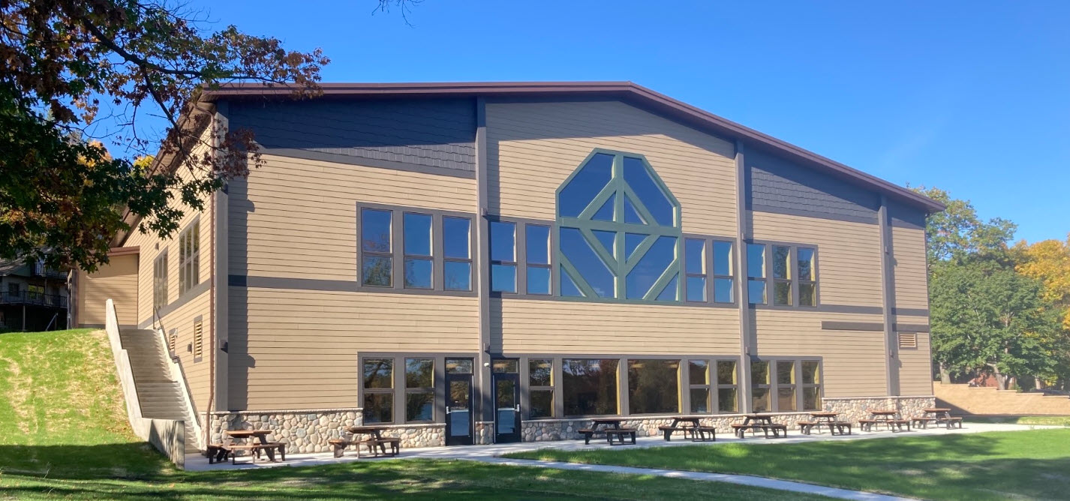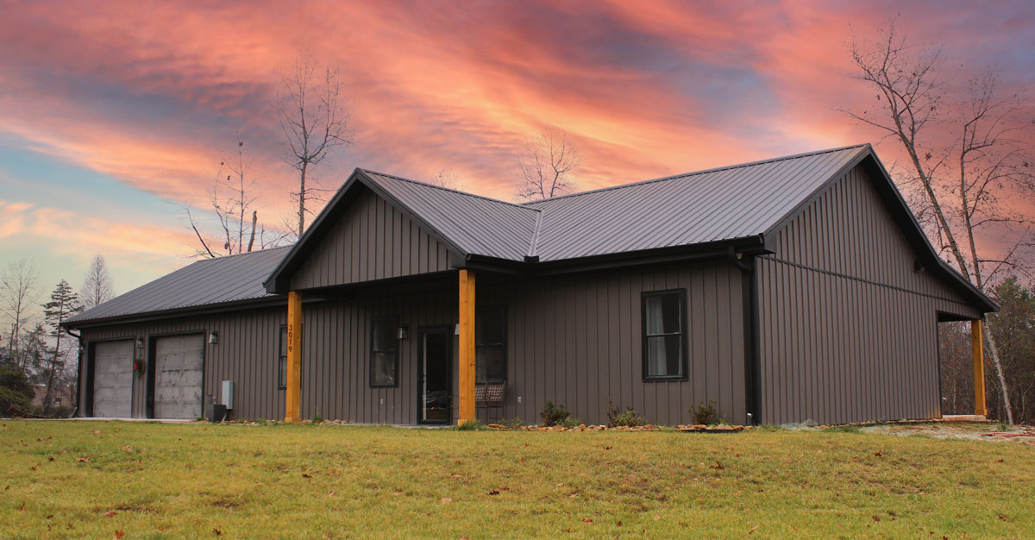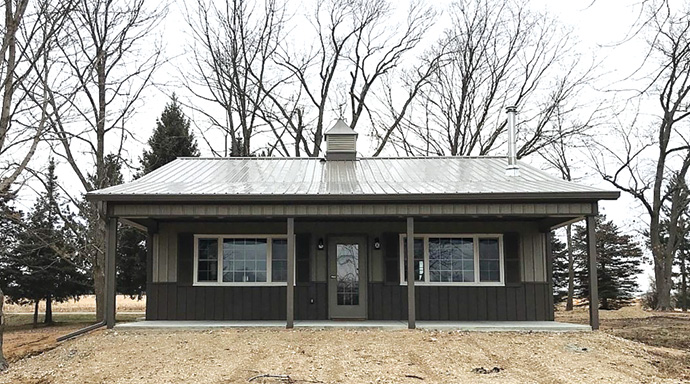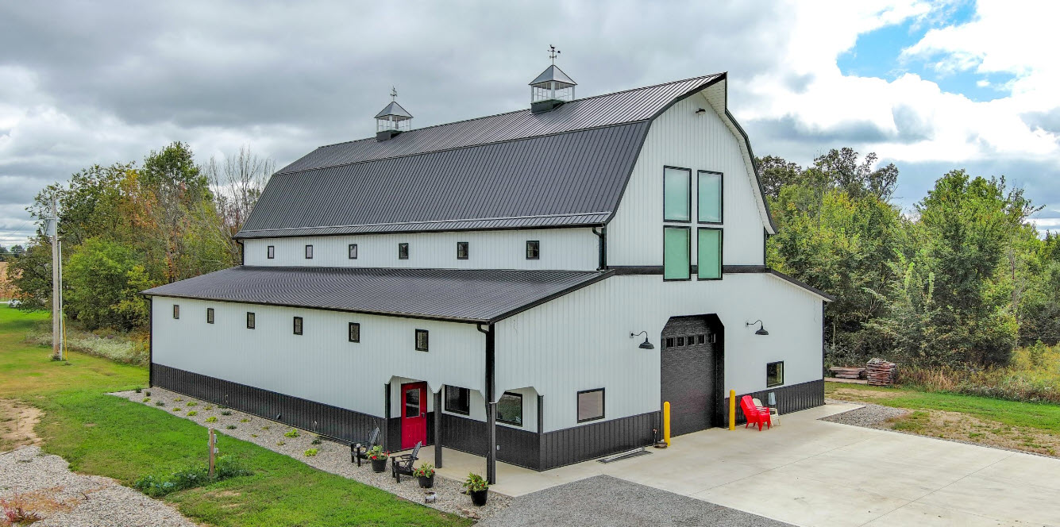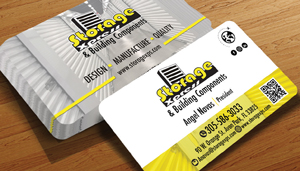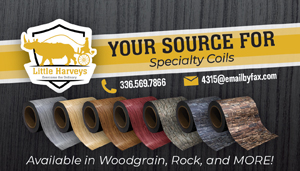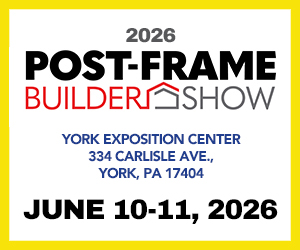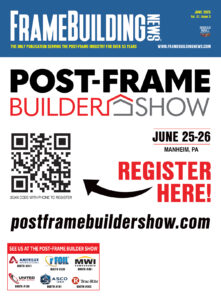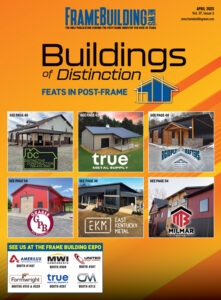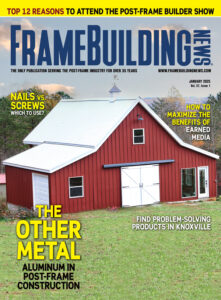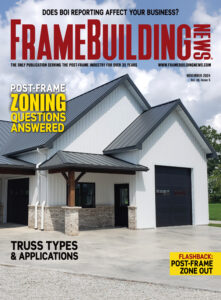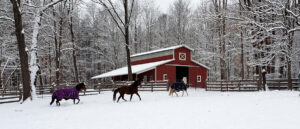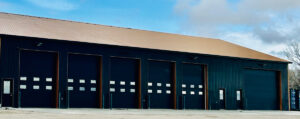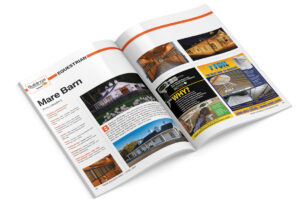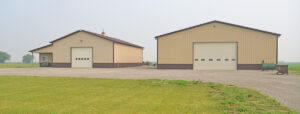This collection of recent building projects have a few things in common: quality craftsmanship and components. Take a look and become inspired.
Family Gathering Compound by Orchard Construction
Orchard Construction helped this family create a memory-making dreamland with this pair of post-frame buildings built on 95 acres in the “thumb” area of Michigan.
“They wanted a gathering space for their family and they use it for all kinds of activities,” said Steve Nikkel of Orchard Construction (Armada, Michigan). That includes snowmobiling, fishing in the newly dug pond, hunting, and family events including weddings and reunions.
MWI added some key elements like the cupolas, while ST Fasteners ZXL screws hold it all together.
Nikkel said Orchard Construction has been in post-frame for 35 years. This was one of the final projects for Ohio Timberland columns, whose owner has retired. Orchard now uses Rigidply.
Wall and roof panels: McElroy Metal
Columns: Ohio Timberland
Sectional doors: Clopay
Windows: Andersen
Cupolas: MWI Components
Bale doors: MWI Components
Fasteners: ST Fasteners ZXL
Click on a photo for a popup slideshow.
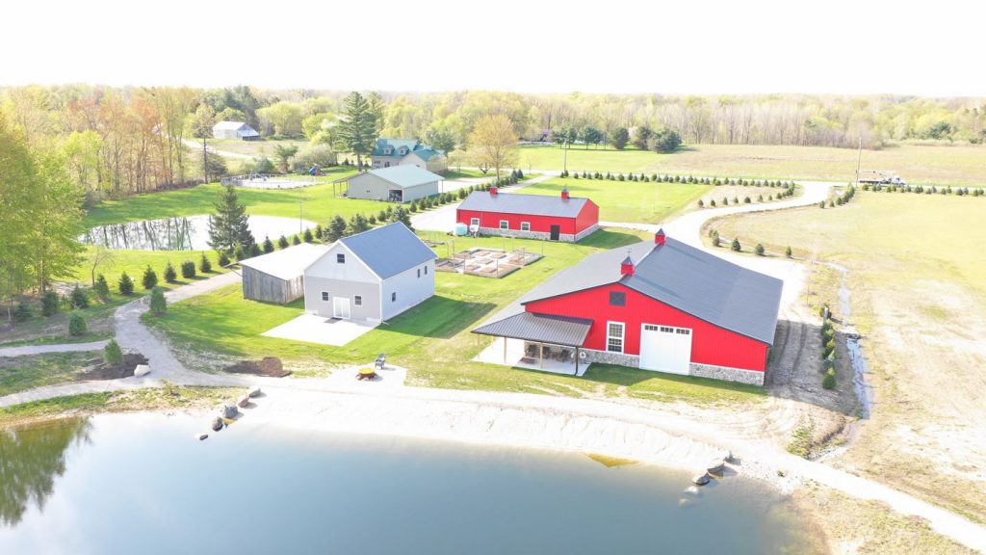
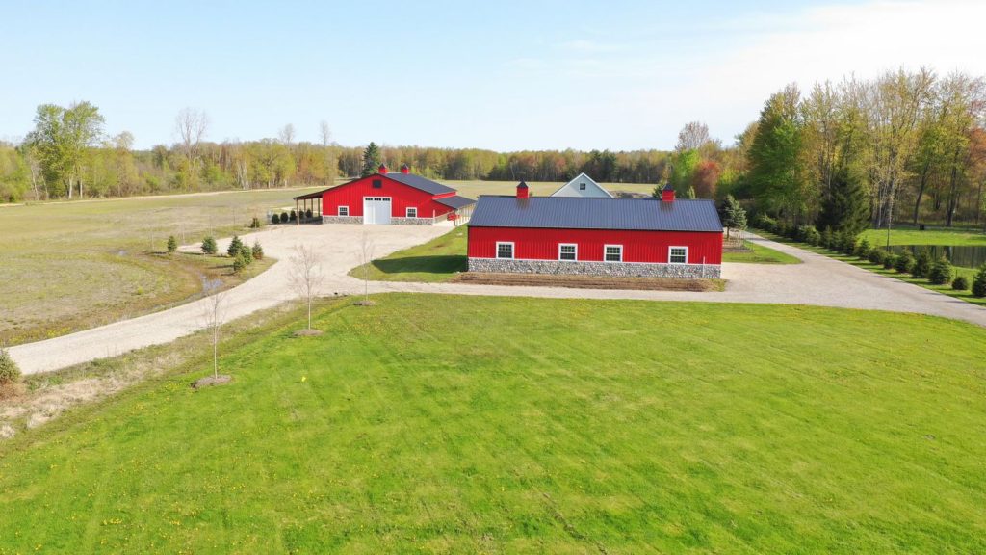
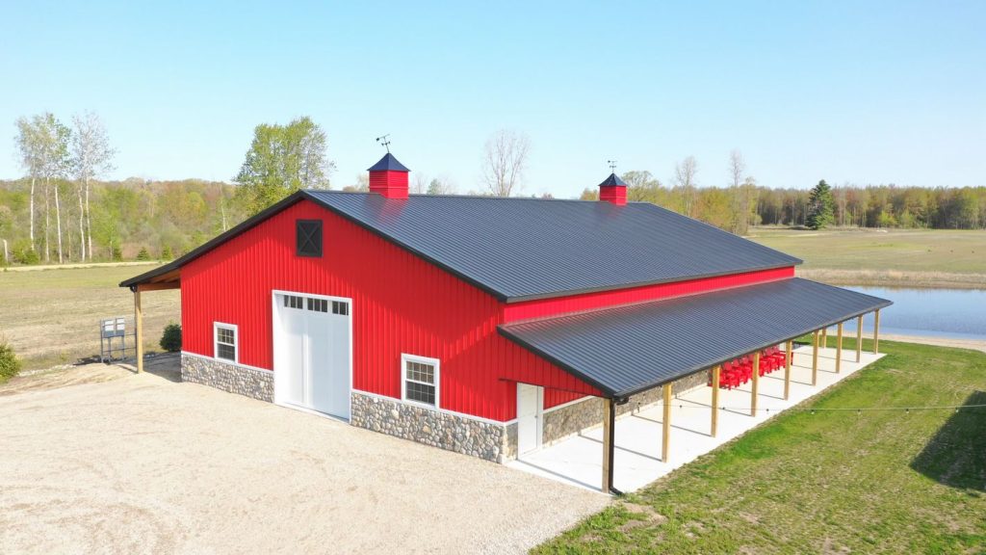
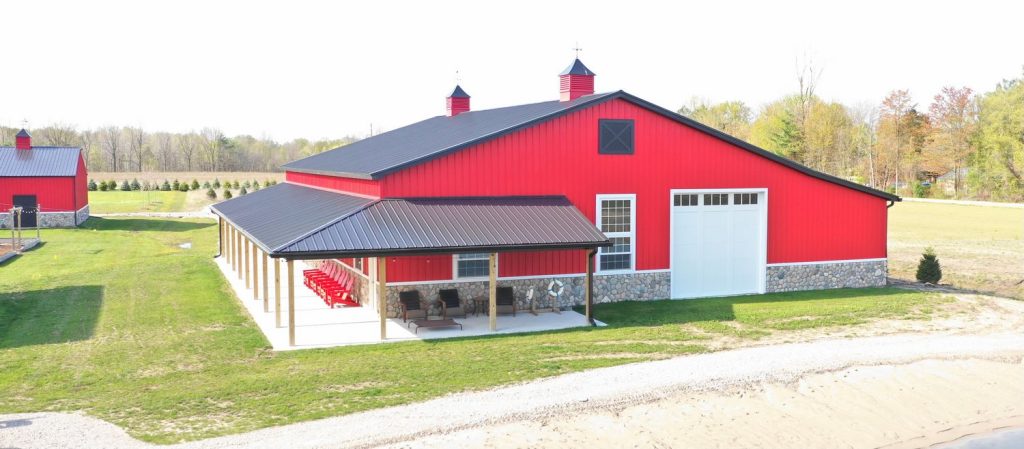
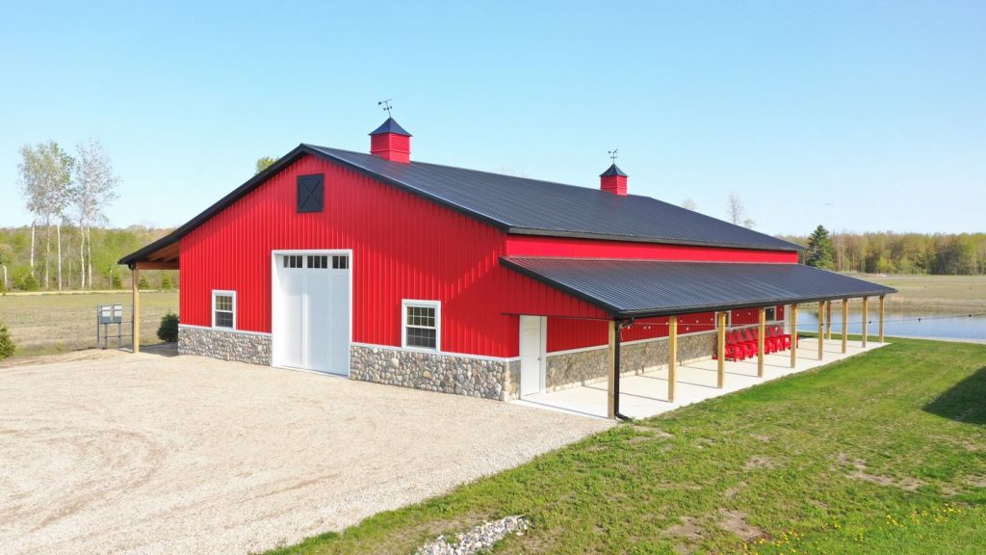
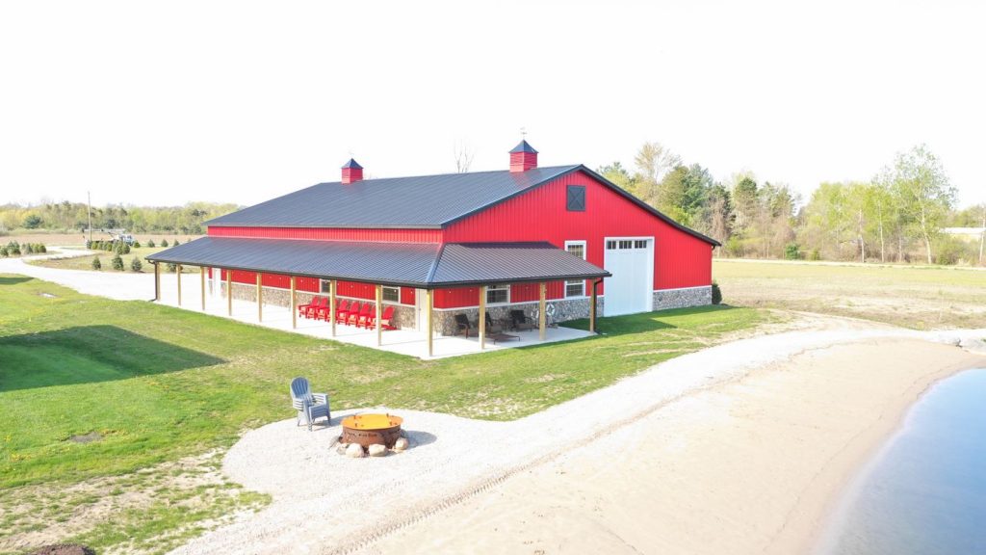
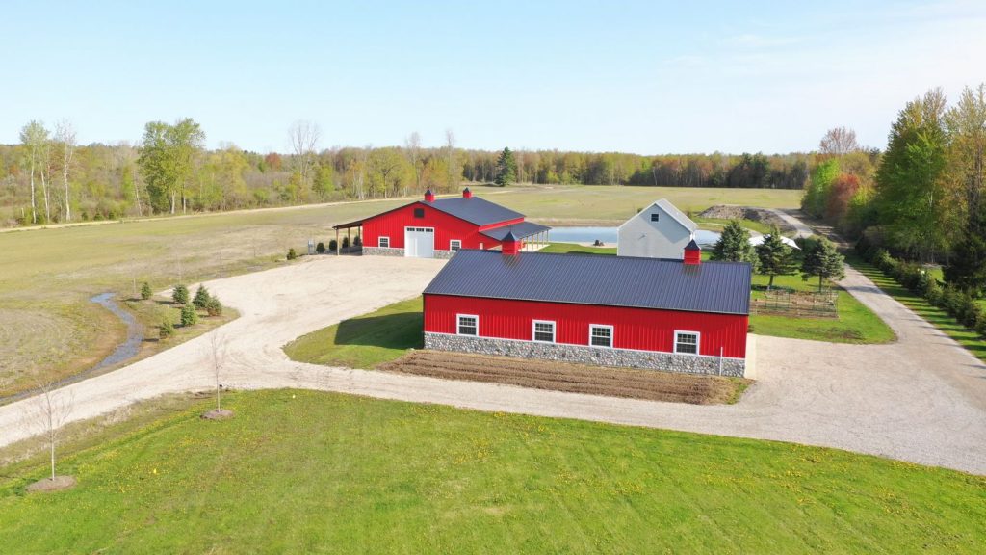
Fun & Functional Home By Remuda Building
Not a primary residence, but it could be, this is a beautiful building to work on toys and escape the day-to-day. This Remuda Building creation is fully equipped with guest living quarters, functioning garage and loft with a full entertainment and gaming center.
The porch has fir beams and columns that are accented by Versetta Stone. FormaSteel provided the metal for the roof and siding, and the post-frame columns are protected by Post Protector Grade Guard.
builder: Remuda Building
specs: 40’x40’x16’
roof & siding metal: FormaSteel
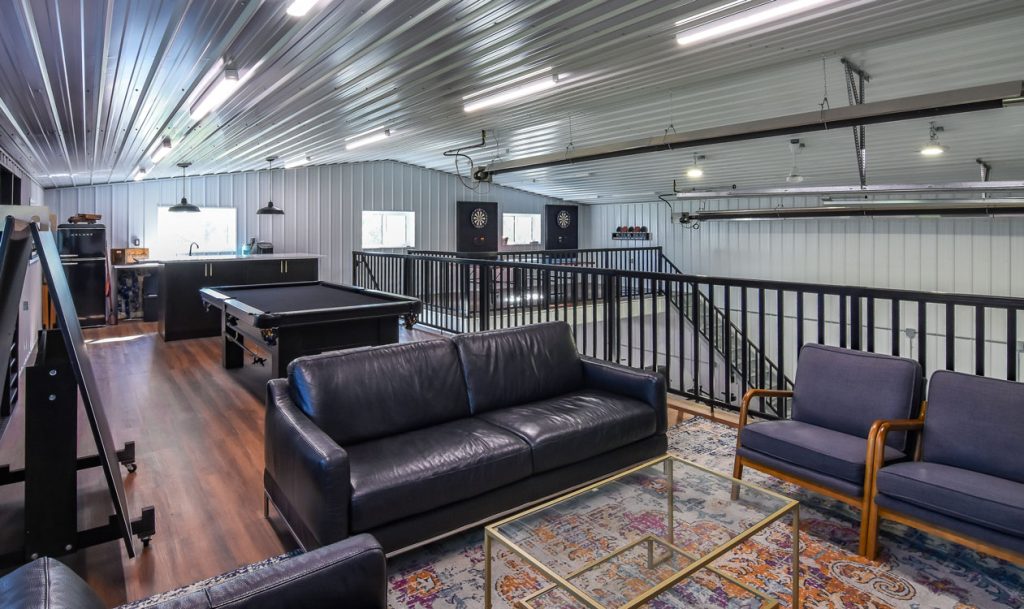
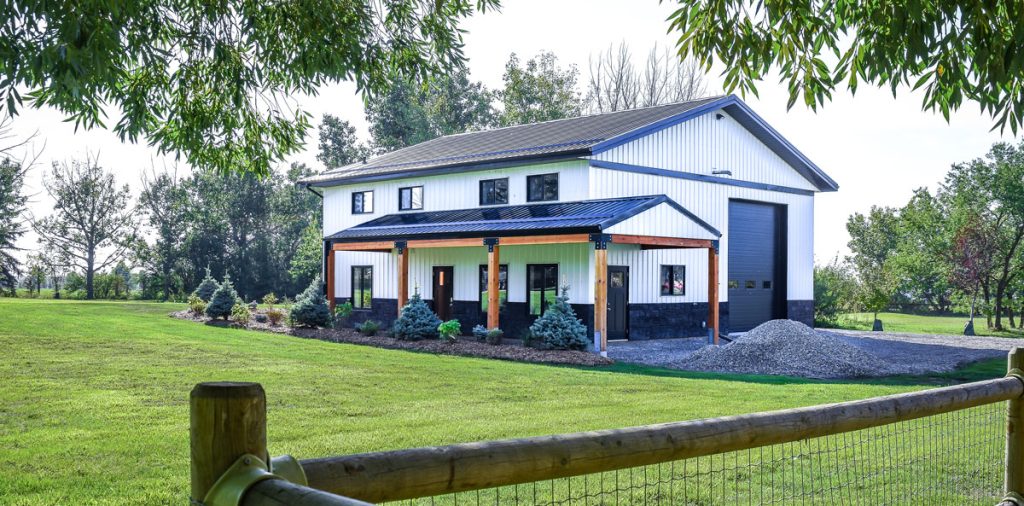
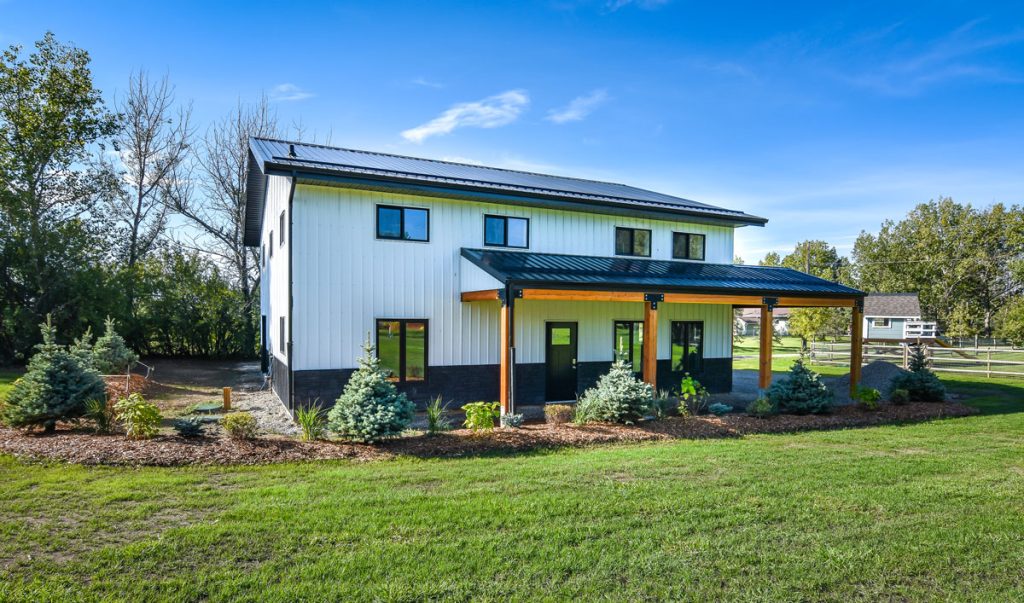
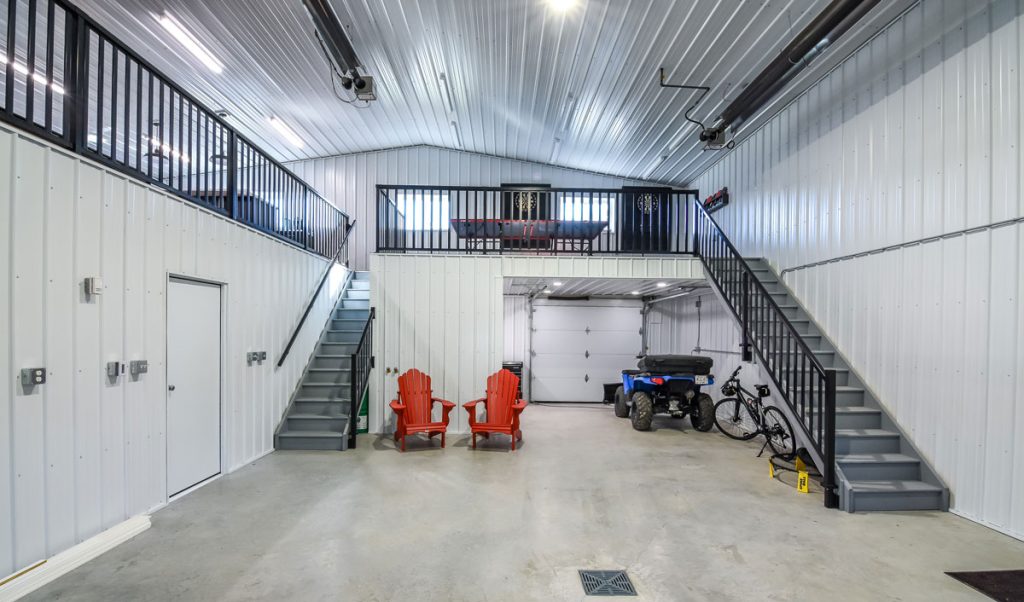
roof pitch: 4/12
posts: Remuda Building
post protection:
Post Protector Grade Guard
siding accents: Versetta Stone
windows: All Weather Windows
insulation: JohnMansville
Fire Station by Graber Post
Edinburgh, Indiana’s, new post-frame fire station is a great solution to a problem the town’s firefighters had been facing for quite some time. A few years ago, when the town decided to man the fire station 24/7, the additional manpower made the old station too cramped. This new post-frame building provides additional space for equipment and personnel. Now the crew have more a comfortable place for overnight accommodations, so there are separate sleeping rooms. This also makes it easier to recruit new firefighters. In addition, the new location for the building helps crews to reach fires faster.
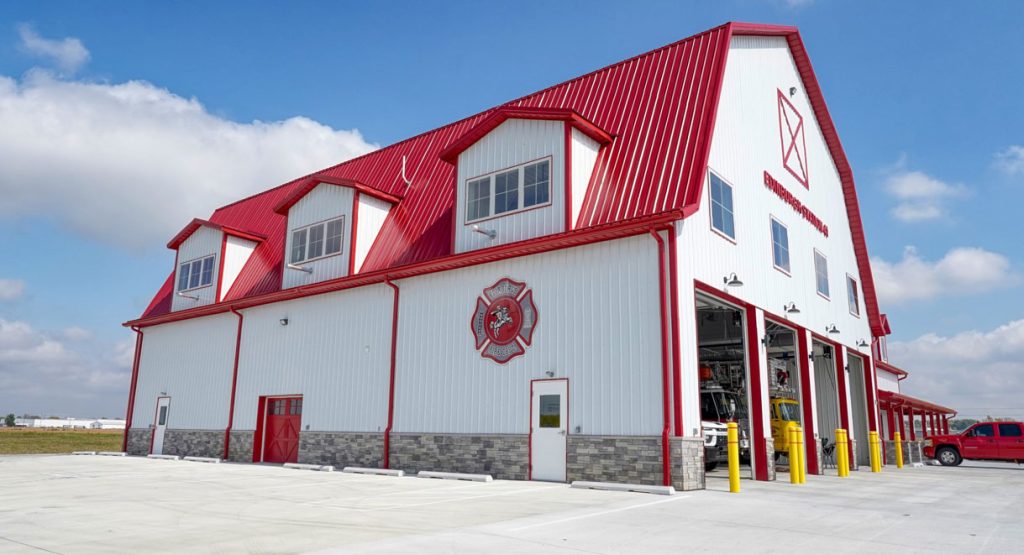
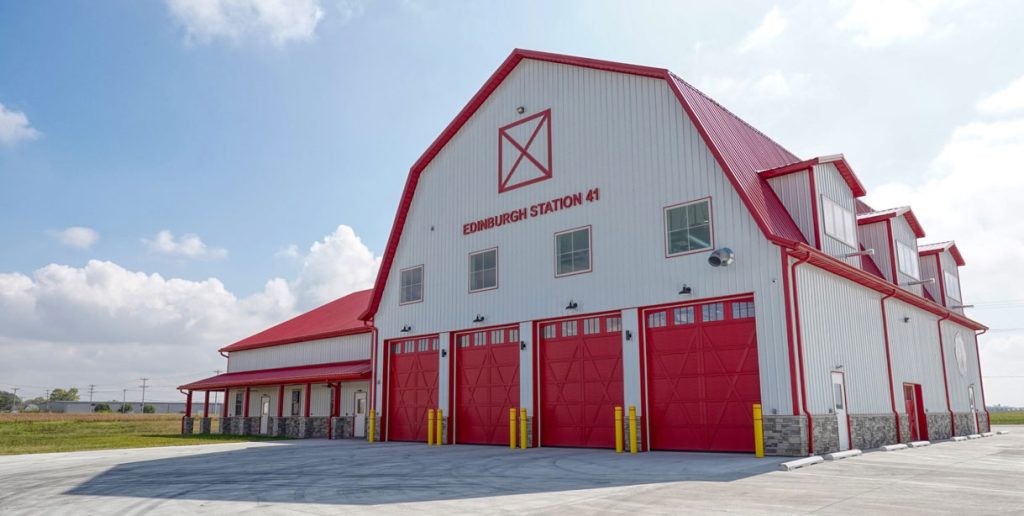
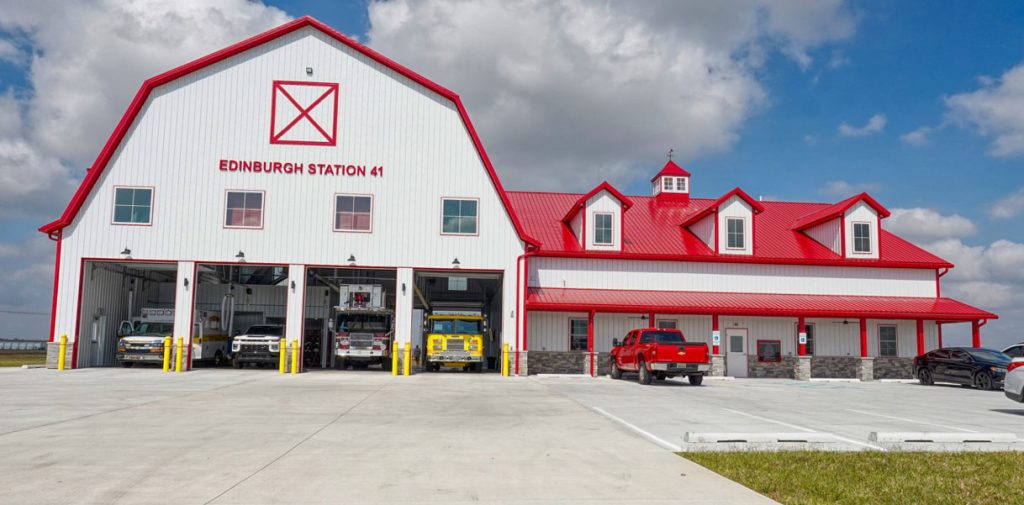
The entire building was built on a continuous concrete stem wall and footer and includes spray foam insulation, batt insulation in the walls, and blown insulation in the ceiling. The building’s size and layout creates better use of space for the firefighters’ equipment.
Builder: Graber Building Supply
Specs: Truck bay is 60’x 80’ x 14’ framed with 3-ply 2’ x8’ poles. Office portion is 64’ x64’ x14’ framed with 2’ x6’ studs, 16” o/c., with an 8’ porch on front and back.
Roofing and Siding:
Graber Post Buildings,
G-Rib metal panels
Wainscot:
Affinity Stone Aspen Ridge Cut
Overhead Doors:
Wayne Dalton, 12’ x14’ 9700 Lexington
Windows: Pella
Man Cave by Burrows Post-Frame Supply
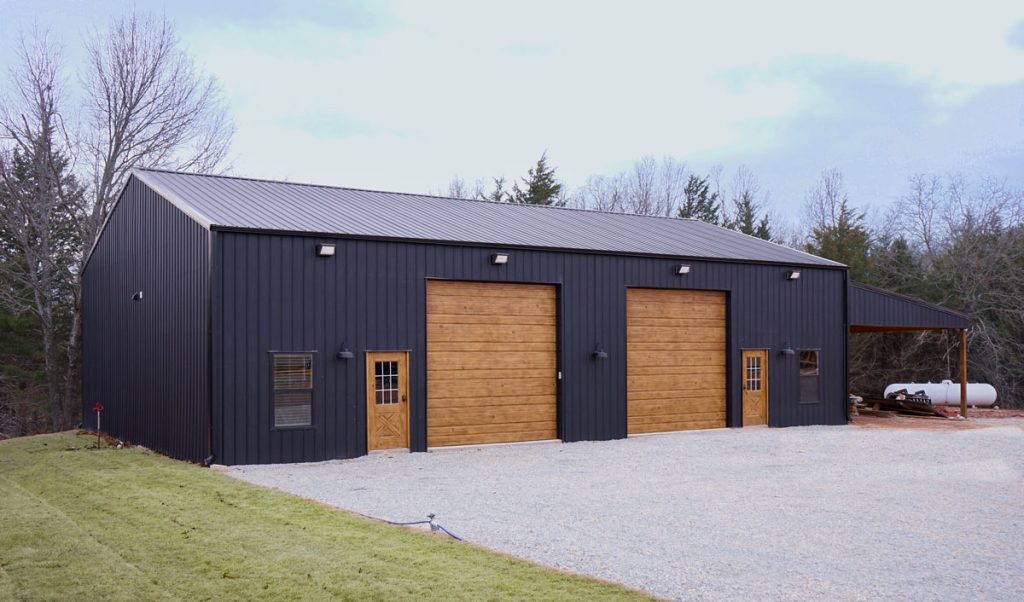
This fabulous man-cave shop building from Dake Contractors is next to what will eventually be a high-end residence in a high-end neighborhood in rural Shawnee, Oklahoma.
Among the niceties are black textured metal, painted overhead doors, a painted walk door, painted trusses and duct work, and a 20-foot lean-to off the gable end. As usual with the “Complete Post-Frame Solutions” Company, Burrow’s provided most of the materials with its package.
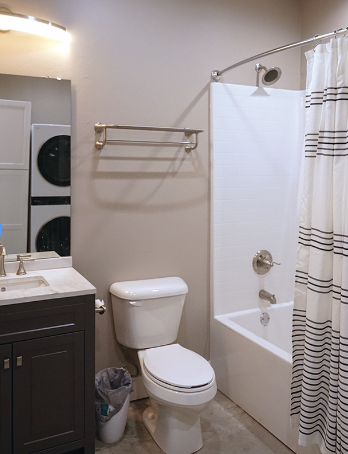
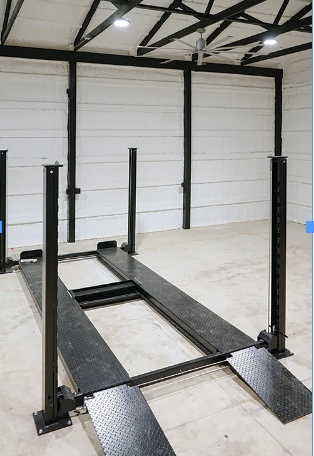
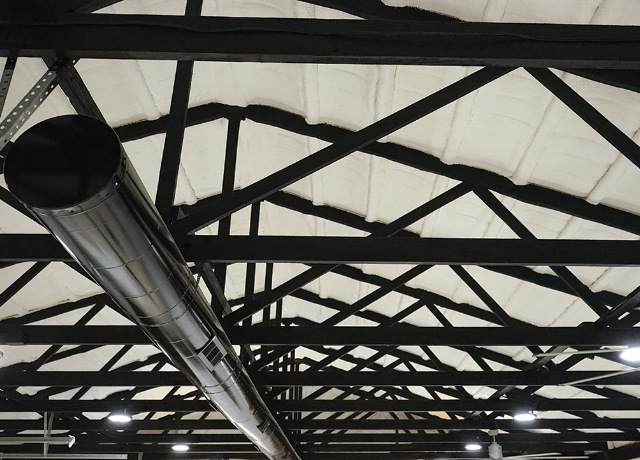
Builder: Dake Contractors, Shawnee, Oklahoma
Building Package Supplier:
Burrow’s Post-Frame Supply, Ft. Gibson, Oklahoma
Roofing & metal siding: Burrow’s
Dimensions: 40’ x 60’, 16’ ceiling height
roof pitch: 4/12
Doors, Cupolas, Fasteners: Plyco
Windows: Crestmark
Painting: Overhead doors, windows, ductwork and trusses painting by Gonzalez Painting LLC
Overhead Doors: Raynor and CHI, installed by Winkler Garage Door, Shawnee
Insulation & Spray Foam: IDI Distributors Natural Polymers Spray Foam Insulation. Installed by Keith Wendt of Cruz Insulation & Spray Foam
HVAC: Armstrong, installed by Tri-County Air Solutions
Pavilion by Cedar Valley Post-Frame LLC
This pavilion was constructed in honor of the late Clark Deardorff, a true hero. One day in July 2017, Clark went to bed with strep throat. He woke 70 days later to learn that he had been in an induced coma from sepsis that caused the loss of his arms and legs. Undeterred, Clark remained positive and worked tirelessly to use his prosthetics and, within a year, was back out coaching for his son’s baseball team. Clark was a lifelong member of Trinity Lutheran Church in Lansdale, Penn., and is survived by his wife, Celeste; son, Ares; and daughter, Ava, who was born while Clark was in a coma. Clark’s father, Curt, said Clark was always a very positive person and wanted everyone to have a good time. One of his favorite things was to celebrate with family under a pavilion, and they were going to have a celebration under a tent in Clark’s honor. But when Denny, the church’s building and grounds manager, suggested a permanent pavilion instead of a temporary tent, Curt jumped at the idea. The quality-first approach of everyone involved in this project will ensure Clark’s legacy will live on indefinitely. This project used SmartBuild’s online builder and was submitted courtesy of SmartBuild’s Keith Dietzen.
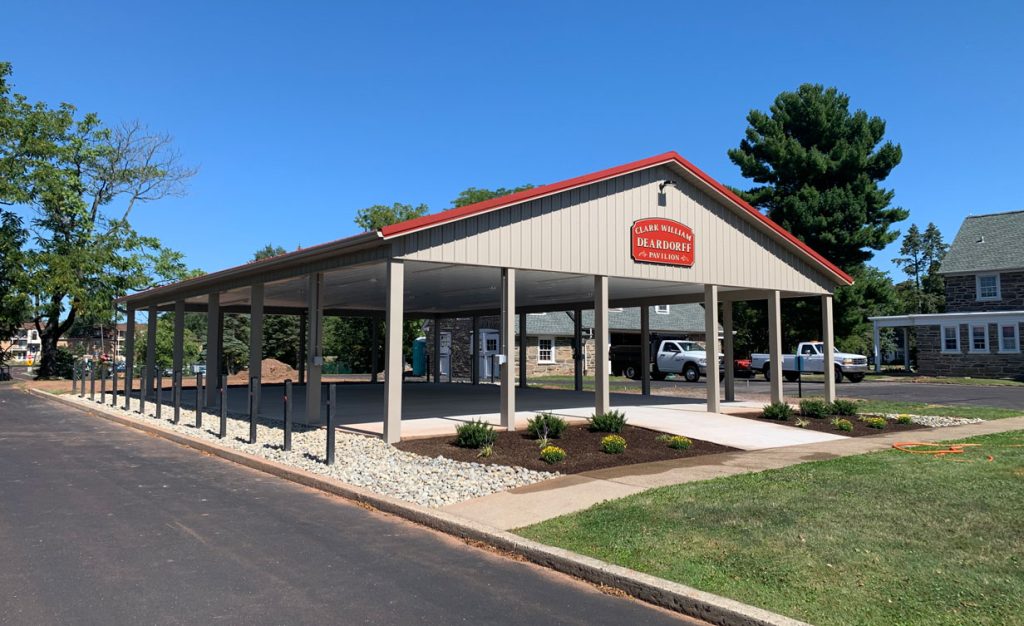
Builder:
Cedar Valley Post-Frame LLC
Specs:
40’x60’x10’, Roof Pitch 4/12
Fasteners: Everlast Roofing, 1/4” RDP #10 Hi-Lo
Posts: Rigidply Rafters,
4-ply Glu-Laminated Columns
Post Protection:
Green Post Protection
Roof & Wall Panels: Everlast Roofing, Omni Panel 27 Ga. AZM
Special Interior Features: Custom Header and Post Trims
Trusses: Rigidply Rafters,
40’ Clearspan, 40psf
Concrete Work:
CG’s Contracting
Lighting & Electrical:
Valley Wide Electrical
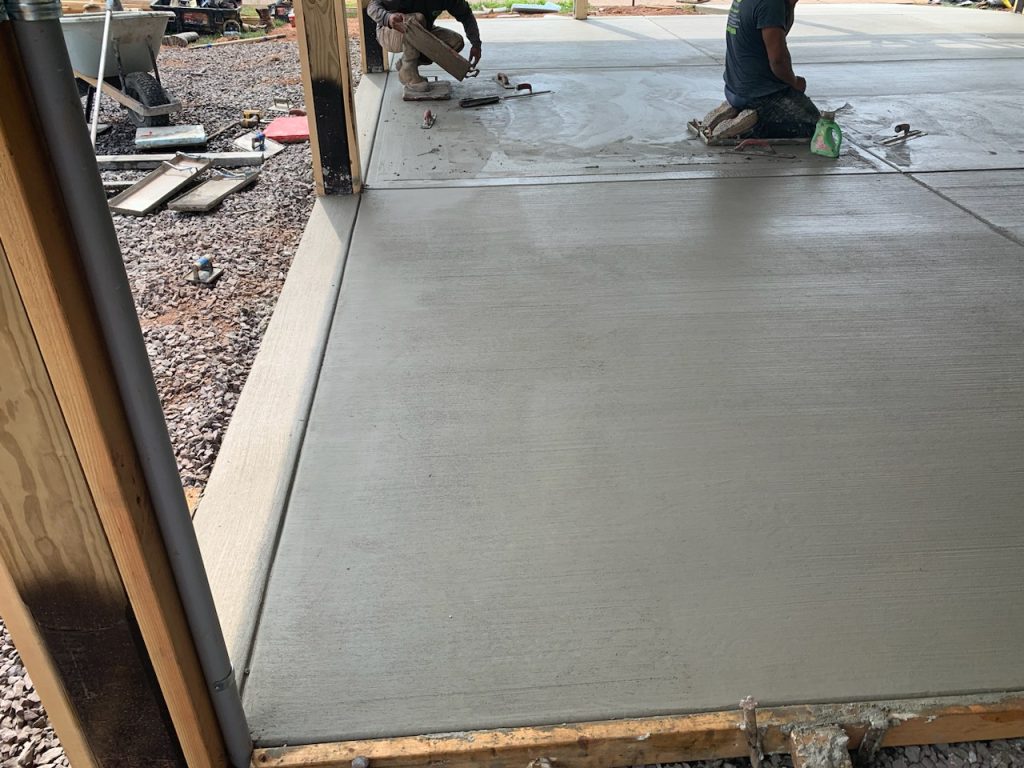
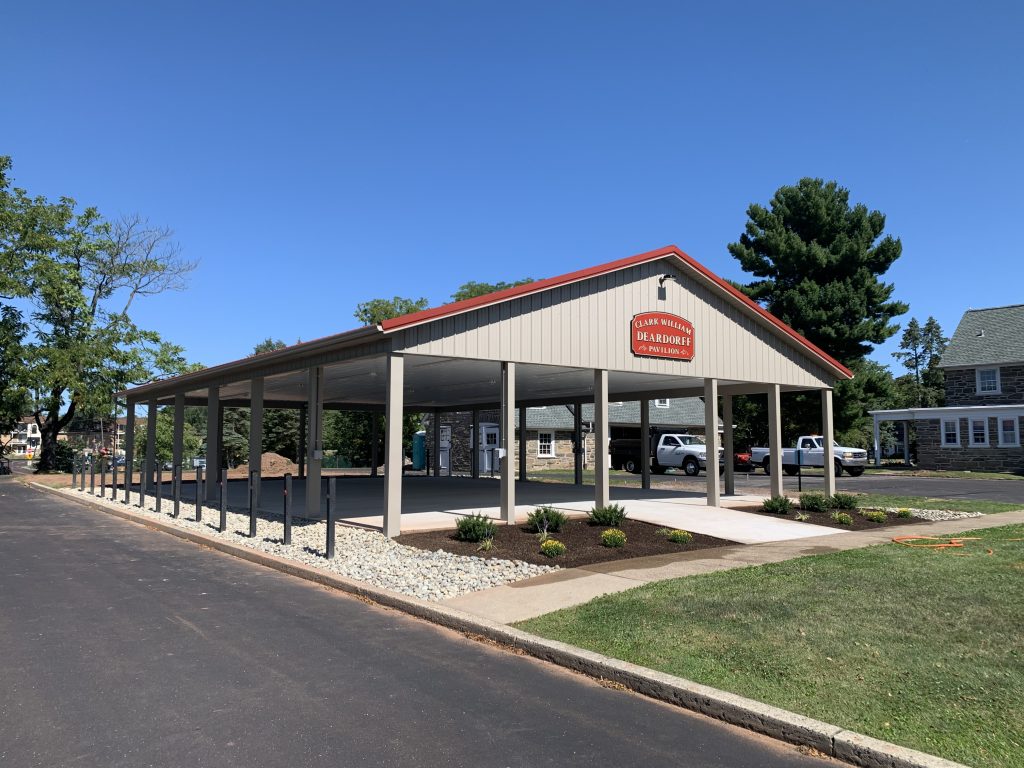
Multi-Purpose Barn by RAM Buildings
This building from RAM Buildings of Minnesota was designed to meet all the needs for this owner: An ag shop for his farming operation end to end, with a two-story monitor-style building that serves as a mechanical shop below, and above a social gathering area for the owner’s band and musical friends to practice in. It stands tall and proud on the landscape and has become a point of reference for people in the area.
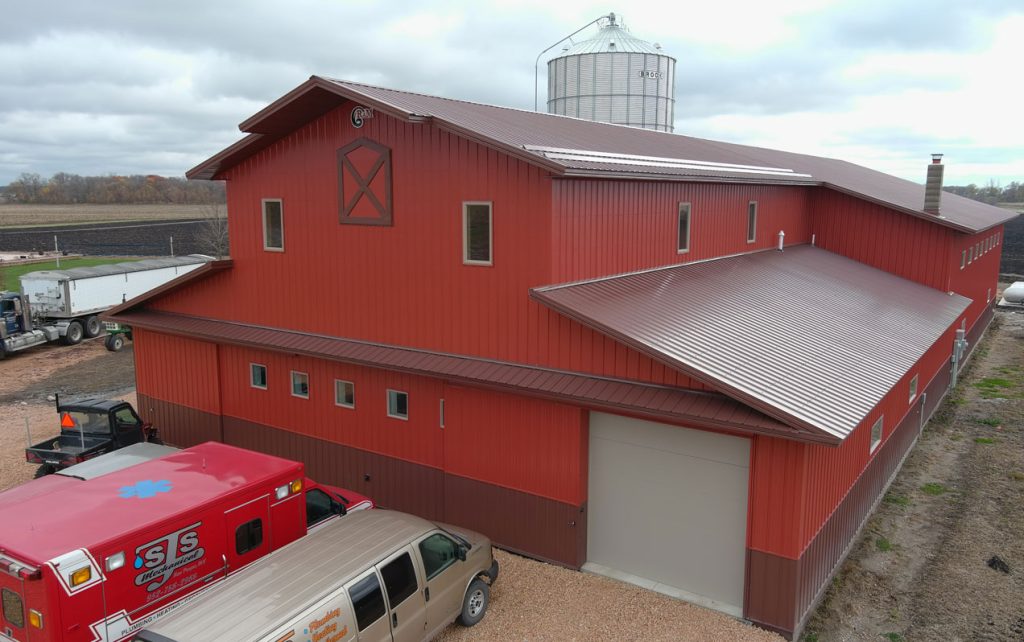
Features include Perma-Columns, 1.5” spray foam on the walls against Tyvek with fiberglass batt insulation inside the wall cavity, geo-thermal heating system, sliding doors in front of the overhead doors on the north end (monitor portion), and casement windows to help seal out the wind from the open landscape around it. The features were all selected to help ensure this building serves the family farm for generations.
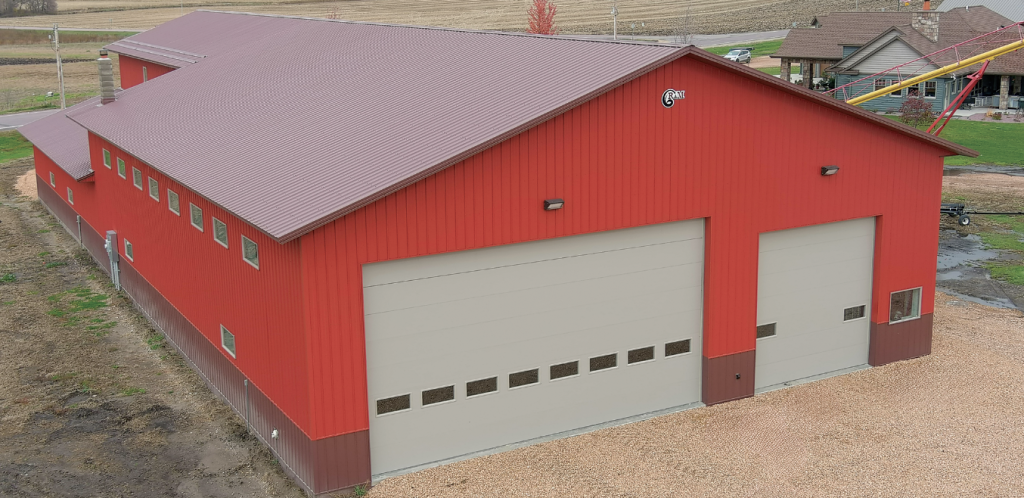

Some of the traditional building materials used are Metal Sales Classic Rib 29-gauge steel, Thermo-Tech fixed and casement windows, AJ Manufacturing 7100 exterior Series Doors, Midland 3” Thermo-Guard overhead doors, MWI Sabre Slim latches on the sliding doors, Tyvek Building Wrap, Littfin columns/roof trusses/floor trusses, and SFS Fasteners.
Design and construction:
RAM Buildings, Winsted, Minnesota
Specs: 60’x80’x18′ with 60’x56′ monitor building
Posts: Perma-Column with Laminated Columns
Roof panels:
Metal Sales Classic Rib 29-gauge steel
Trusses: Littfin roof and floor trusses
Insulation & building wrap:
Tyvek, spray foam & fiberglass batts
Windows: Thermo-Tech
Doors:
AJ Manufacturing & Midland Garage Doors
Sliding door hardware: MWI Components
Fasteners: SFS
Shome by Greiner Buildings and Hixwood Metal
This Shome shows its sophistication with a unique and vibrant color combination of Abalone and Penny. The building is used as a primary residence and includes a large dining and living space to accommodate a large family comfortably. This Shome is surrounded by beautiful countryside offering a picturesque backdrop, and it is loaded with a variety of unique cosmetic features making it a standout beauty inside and out.
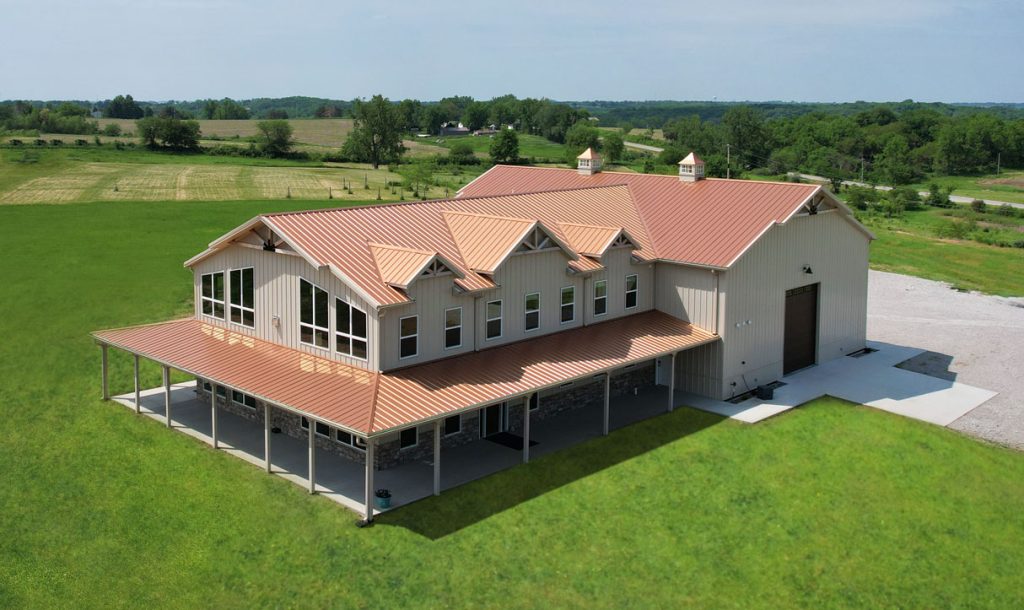
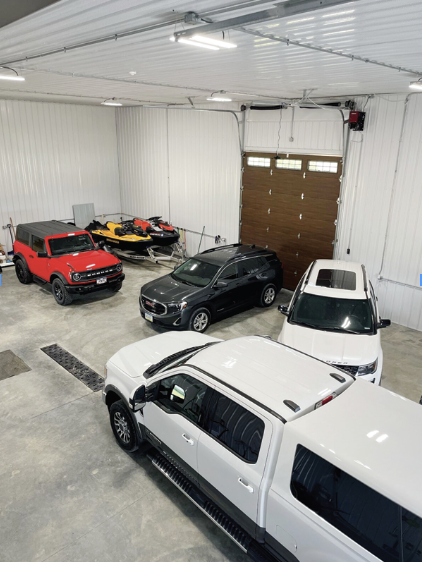
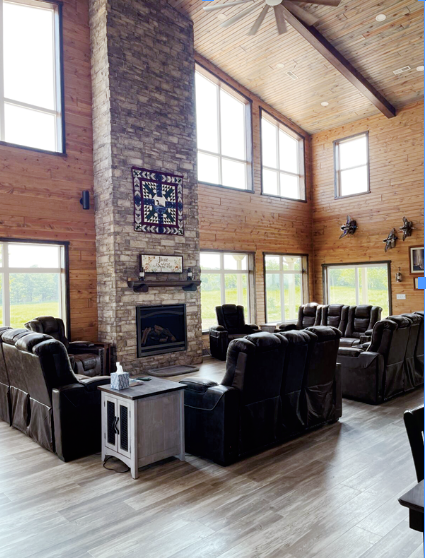
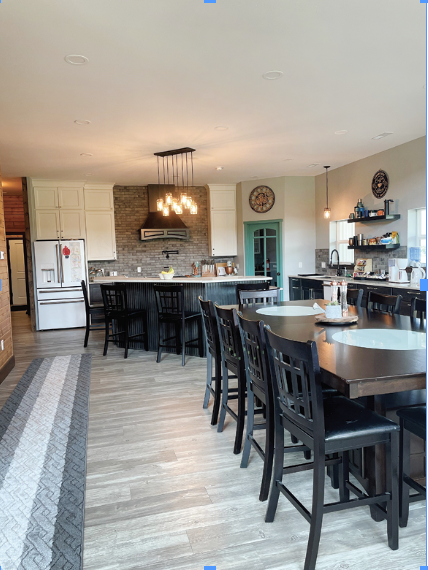
Specs:
Living: 40’x56’x19’ / Shop: 48’x64’x19’
Roof Pitch: 5/12
Doors: Plyco/Windsor
Walk Doors:
1 – 3’0” x 6’8” residential walk-door with side lite windows on both sides
1 – 3’0” x 6’8” Plyco 20 Series walk door
2 – 3’0” Plyco 20 series walk doors, solid panel interior doors
1 – 6’0” x 6’8” Windsor Next Dimension Pro, double sliding door, patio.
Overhead Doors:
2 – 12’x14’ Garaga Standard+, Shaker-Flat XS, Chocolate Walnut Color
Insulation: Tyvek house-wrap and R-19 fiberglass BAT insulation for all exterior walls, R-38 fiberglass blow-in insulation for the shop section, and R-49 fiberglass blow-in insulation for the residential section.
Posts: Green Post
Special Interior Features: This Shome is loaded with a variety of cosmetic features inside and out including, but not limited to, a variety of roof lines and pitches carefully blended together, decorative flying cedar wood gables, 36” tall metal wainscot on all sides including Versetta stone, unique color combination of Abalone and Penny, 1’ sidewall overhang with ventilated soffit, 1’ endwall overhand with solid soffit, large accenting windows, cedar walls and ceiling in main room, a large fireplace, and elegant interior light fixtures.
Wall Panels: JMAC, 26G Trinar
Windows: 3’0”x5’0” Windsor Next Dimension Pro, 6’0”x6’0” Windsor Next Dimension Pro, 2-wide fixed sash, 6’0”x7’0” Windsor Next Dimension Pro, Direct Set Fixed (trapezoid shape)
Additional Information: Material upgrades include Post-saver columns, 26 gauge Trinar painted metal, Thermopane Walnut overhead doors, and Plasti-Skirt. Post-frame construction was selected for this project as a result of this client’s vision of large living quarters and a conjoined large shop space.
Pole Barn Man Cave by Walters Buildings
This pole barn man cave serves as both a leisure retreat and a secure storage facility for an antique tractor collection. Step inside, and you’ll find a harmonious blend of rustic charm and modern functionality. This space has been thoughtfully curated to combine a passion for vintage tractors with the comfort of a welcoming environment. Walters Buildings provided the engineering, plans, and material, and Bower Design & Construction provided the construction services for this stunning building.
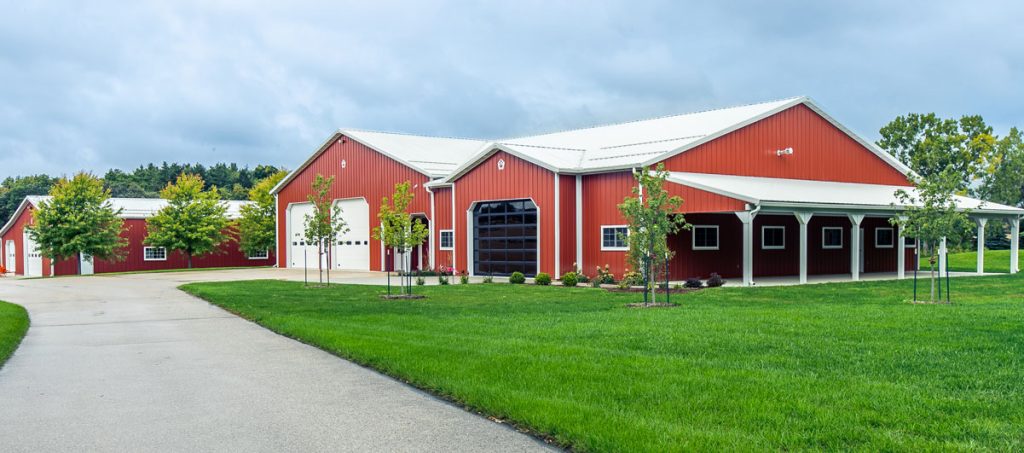
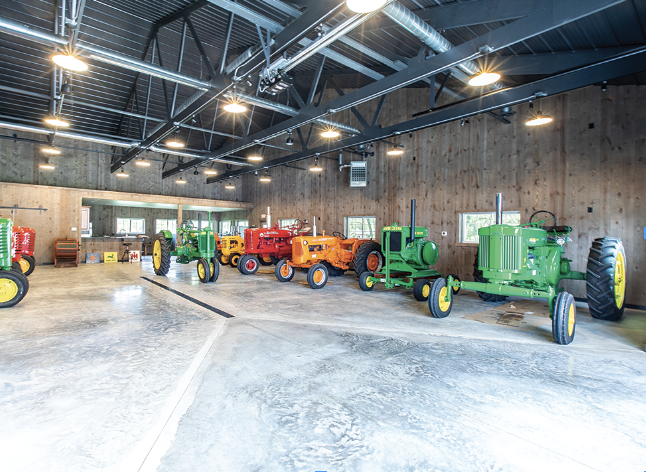
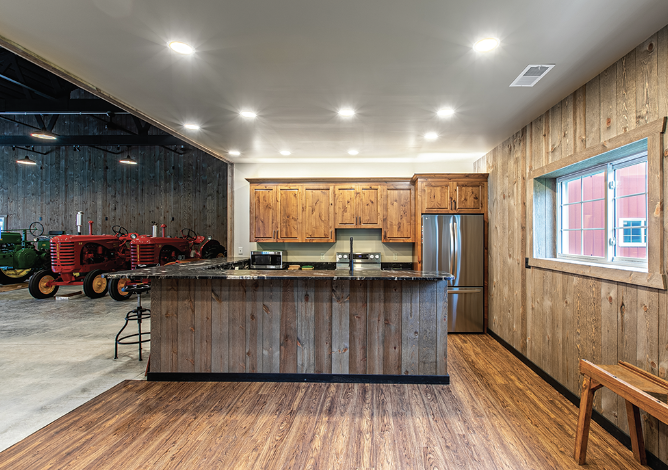
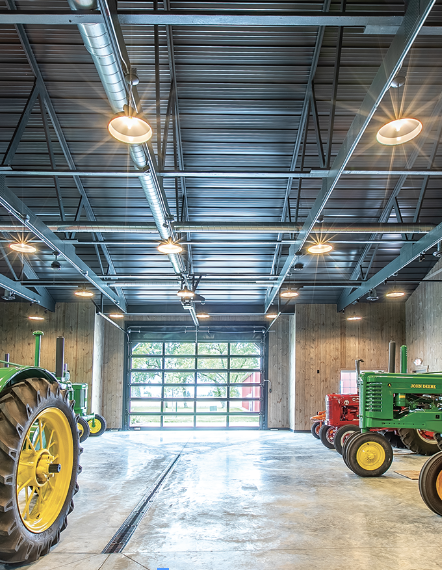
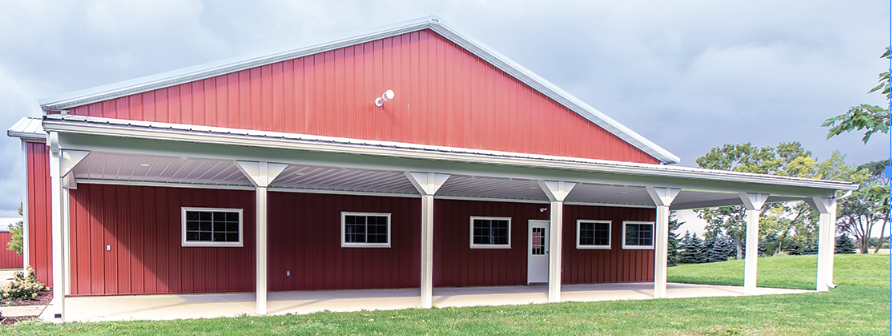
The project was done in stages with the main building — an addition — and then finally adding the porch. The finished project includes three overhead doors, in-floor drainage, bar, kitchen area, bathroom, and rustic wood panels. The interior trusses and steel ceiling were painted black for an affordable but polished, finished look. The painted black ceiling and trusses are a very popular trend.
Builder:
Bower Design & Construction
Specs: 64’x48’x13.1’
Roof Pitch: 4/12
Posts: Walters Buildings
Fasteners:
Maze Nails & ST Fasteners
Roof and Wall Panels: Walters Buildings, JWS Steel Panels, 28 gauge/G-90
Trusses: Walters Buildings
AG SHOP & OFFICE BY MARTIN BUILDING SYSTEMS
David and Liz Mollendor are farmers in southwestern Nebraska and needed a large farm shop for their combine, tractors, pickups, tools etc. David also needed a farm office, and he expressed a desire for a good-looking building, as it is located along a highway. The stone veneer and windows with black trim create an eye-catching building.
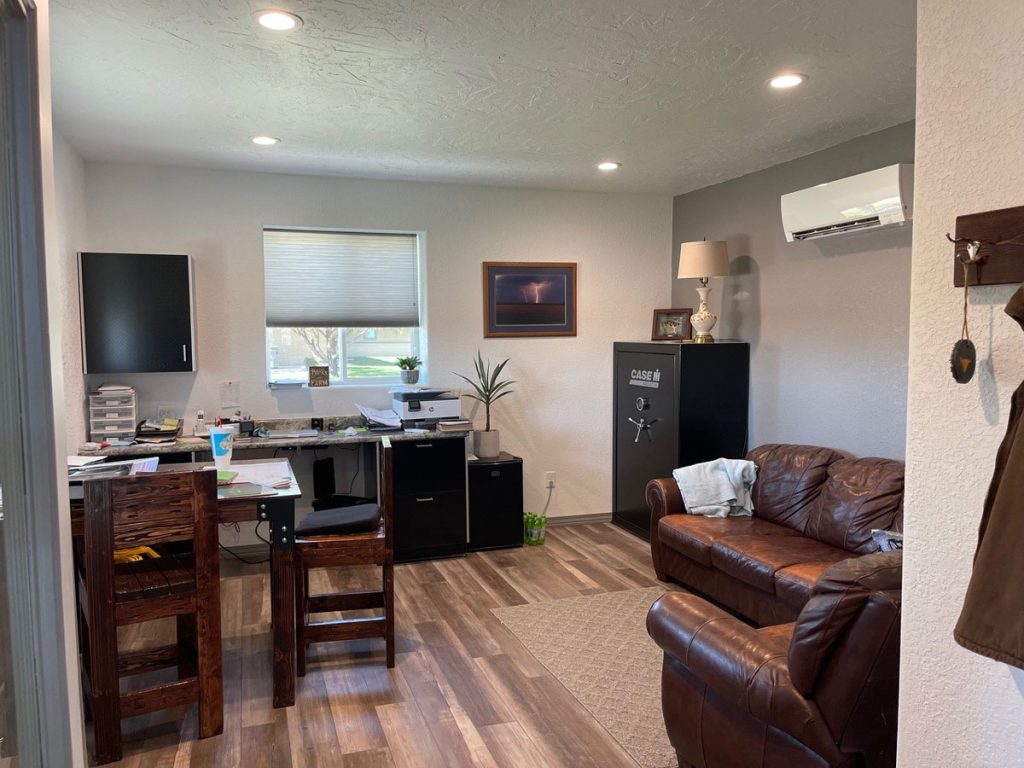
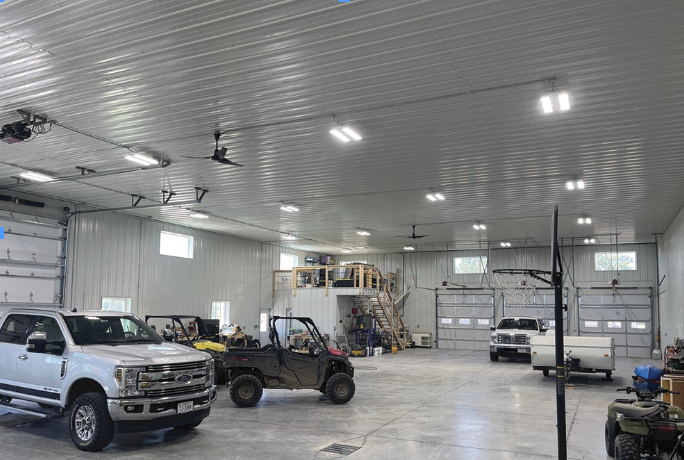
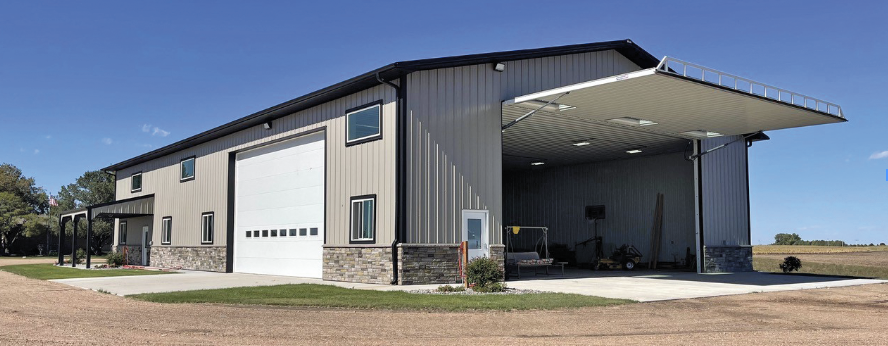
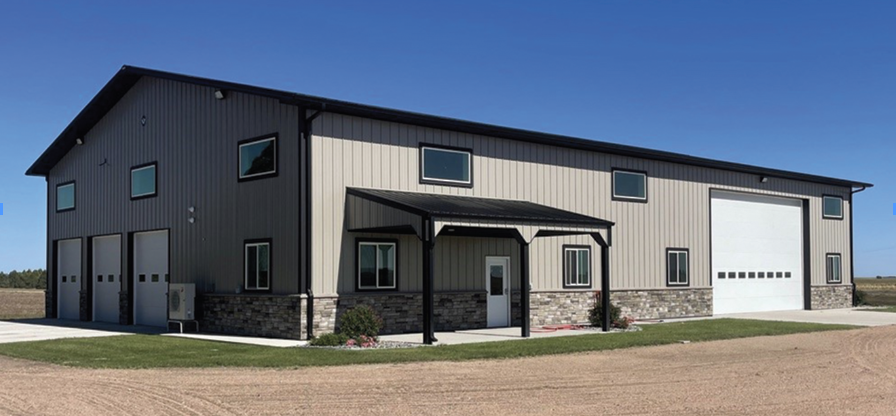
The radiant floor heat boiler system and good insulation and a full interior liner package supplied by Wick Buildings makes for a comfortable working environment in the winter. The building won Wick Buildings building of the year in the Agricultural category over 6,000 sq. ft.
Wedding Chapel By Meyer Building
The Paddock is a 60-acre property that serves as a venue to host weddings and events. The chapel building is the newest addition that helps pull the entire property together as one cohesive venue. As such, the chapel not only needed to complement the circa 1885 homestead, but also the other buildings that have been added over the last 50 years.
The Paddock already boasted a bridal suite in the homestead and, in separate buildings, a groom room and dedicated space for wedding receptions. But owners Jeff and Jill Shelton wanted to be able to offer a separate, special place to hold wedding ceremonies that would be simple and inherently beautiful. Many detailed requests were taken into account in the design and build because they would impact on-site photography and would establish overall ambiance.
The Paddock chapel has hosted weddings almost every weekend since it opened. More than 40 weddings have already been scheduled for 2024. The owners are planning to expand to incorporate training, client presentations, charity events, and outdoor events. Because of the longevity of post-frame buildings, the chapel is poised to play a significant role in its community for many years to come.
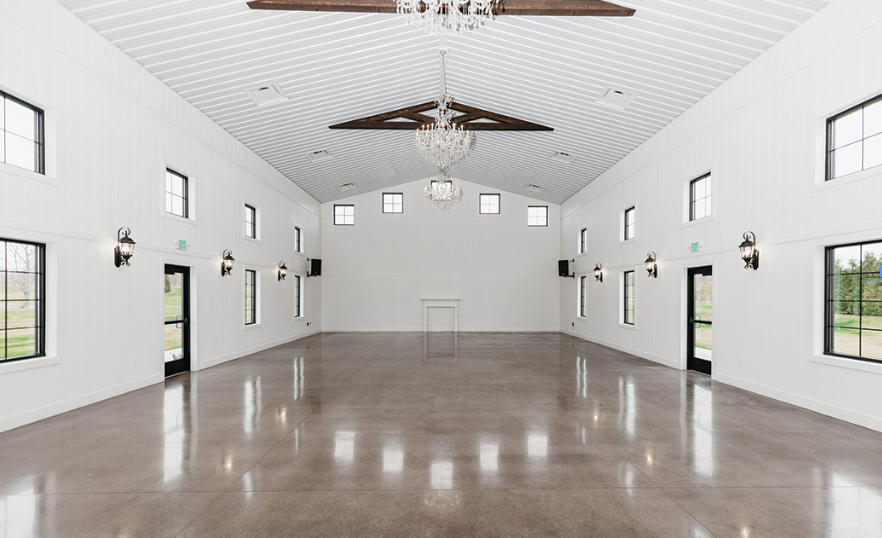
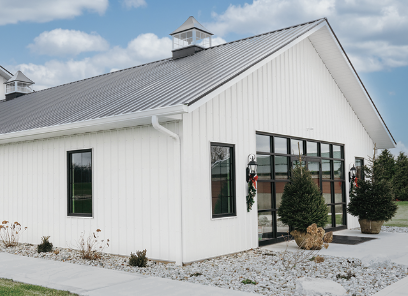
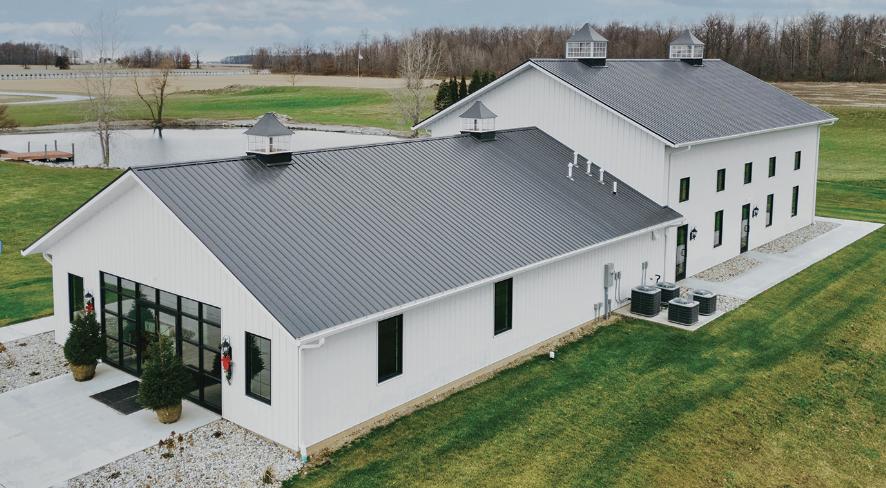
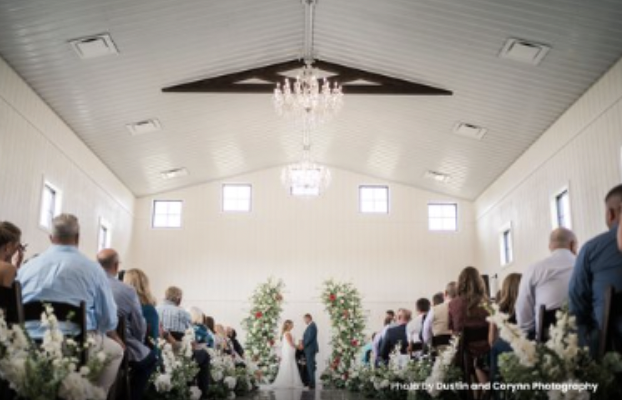
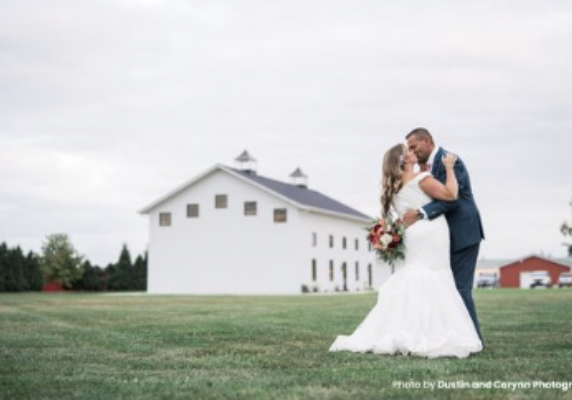
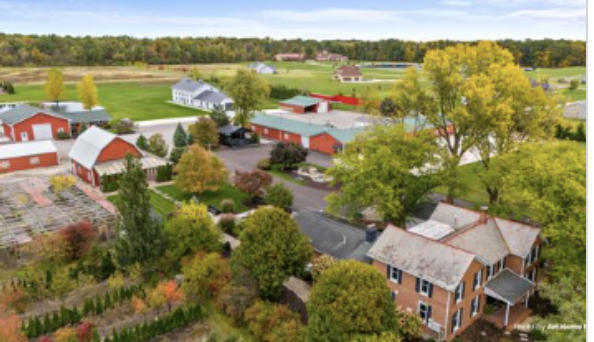
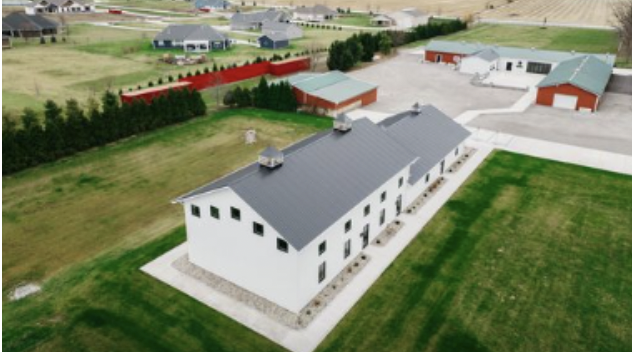
Builders:
Martin Building Systems
Specs: 60’x100’x18’,
24” overhangs, 10’x22’ porch
Engineering: Wick Buildings
Windows: Weather Shield
Walk Doors: Plyco Series 32
Overhead Doors: Midland
Hydraulic Door:
Powerlift Doors of Colorado, 36×18
Insulation: 6” batt in walls with 18” of blow in fiberglass in attic
Roof metal & trim:
Wick Buildings
Wainscoting: Versetta Stone
Special Feature:
Radiant floor heat system
Builder: Meyer Building, LLC
Specs: Building is 4,200 sq. ft. total. Chapel itself is 2,100 sq. ft., with other areas, such as offices and restrooms, comprising the remainder of the space.
Roof Pitch: Chapel assembly room has a 6/12 roof pitch with a 3/12 interior ceiling pitch and faux cedar trusses manufactured by Meyer Building.
Doors: Stronghold Glass, with aluminum storefront exterior doors and hollow metal frame interior doors.
Foundation: Tri State Perma-Column featuring a permanent foundation system, using 45 Perma-Columns (ICC-ES-certified) to ensure the longevity of the foundation.
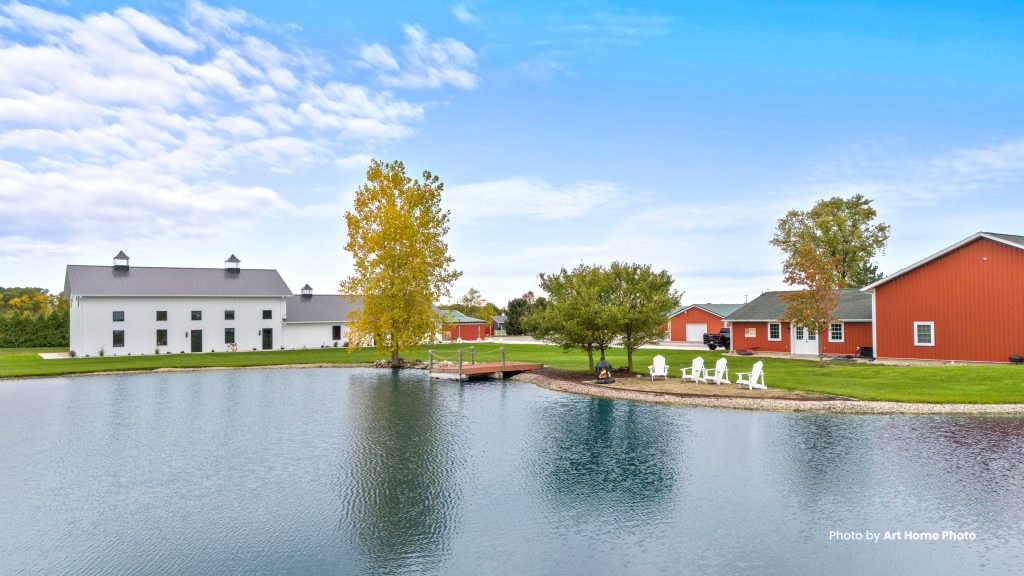
Insulation: Johns Manville. The building exceeds energy code and is fully insulated with house wrap around the outside, R19 fiberglass insulation, and 12” R45 cellulose insulation in the ceiling. In addition, there is an insulated grade beam around the perimeter.
Roof & Siding Panels: McElroy Mesa steel panel roofing and siding were used with Kynar premium paint finish.
Special Interior Features:
The acoustical steel ceiling is perforated for sound deadening. The polished concrete floor offers subtle texture with an earthy color base that easily complements a variety of wedding themes and colors.
Trusses: Mitek single-ply, engineered, stamped trusses. All truss lumber is MSR 2400 grade.
Wall Panels: McElroy. The chapel assembly room features a T1-11 interior finish that gives the space a clean, sleek look.
Windows: Stronghold Glass. The building features 27 aluminum storefront windows to provide an abundance of natural light.
Special Features: Four premium lited cupolas. A two-hour post-frame fire wall separates areas of the building due to high occupant load, maximizing code compliance.
Ag Storage by Miller’s Premier Construction, LLC
This building was built in West Mansfield, Ohio, for a grain farmer to use for equipment storage. The materials all came through Keim Lumber in Charm, Ohio. The project was started in the dead of winter, but other than quite a few blustery windy days to work in, the weather was fairly mild for the time of the year.
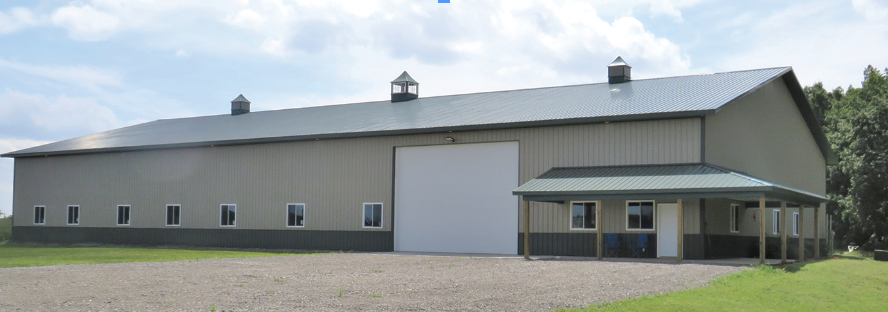
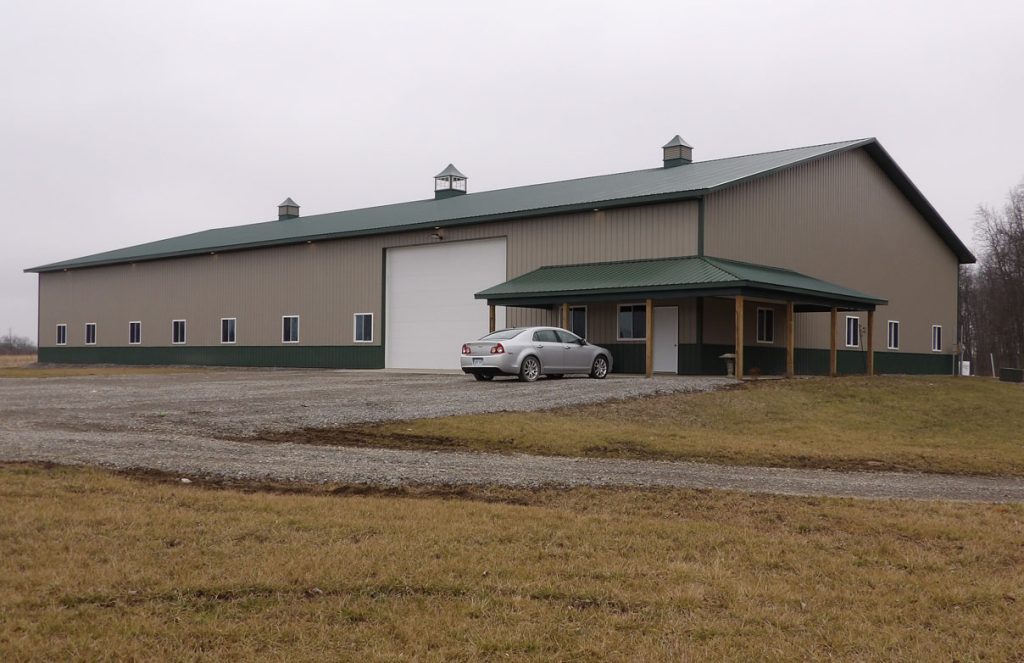
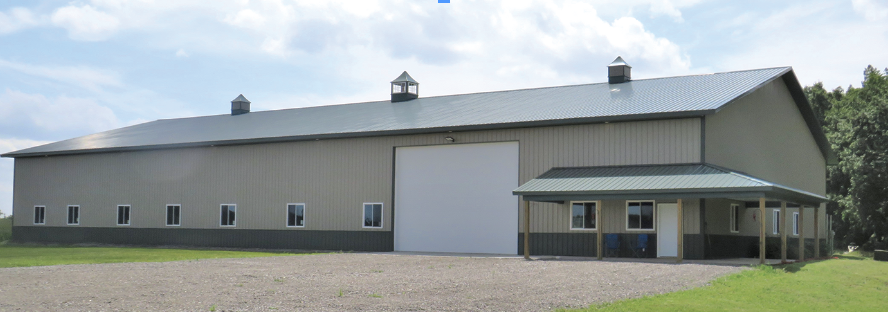
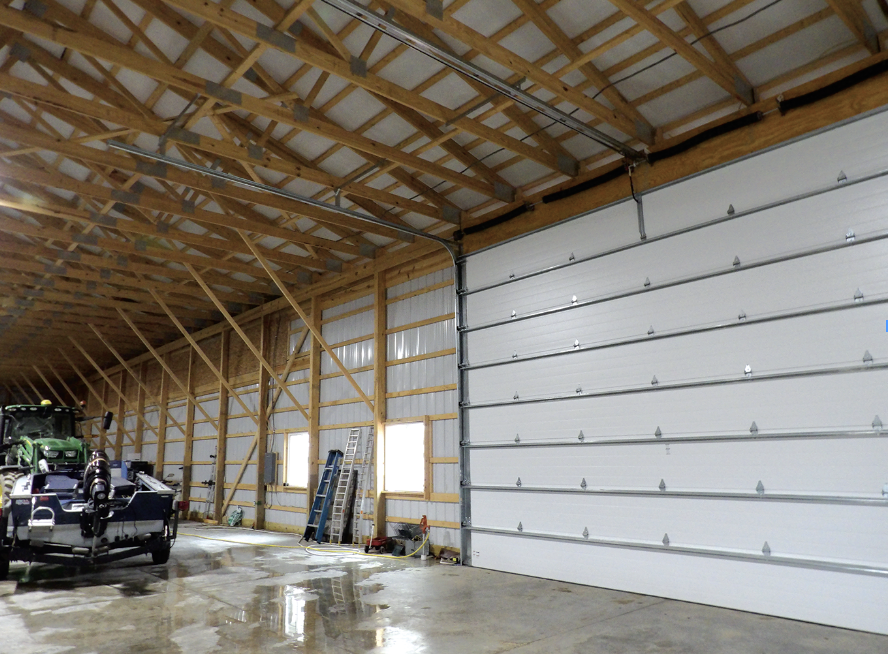
Builder:
Miller’s Premier Construction LLC
Specs: 80’x150’x18’ with 20’x80’ lean-to and 500 sq. ft. front porch
Roof Pitch: 3.5/12
Trusses: Hostetler
Posts: Richmond Laminated 3-ply 2’x8’
Doors: ProVia service doors, three Holmes 22’x16’ overhead doors
Roof Panels/Shingles: Kynar Evergreen by Premier Metals, 28-gauge Premier Rib
Insulation: Single bubble underlayment on roof
Ventilation:
Vented eaves and ridge
Wall Panels/Siding:
Clay siding with Evergreen
wainscot, 28-gauge Premier Rib
Windows: ProVia EcoLite
Cupolas: MWI
Stables and Riding Arena by Tri-State PermaColumn
Watcher’s Run Stables is located on 40 acres of farmland and woods in Noblesville, Indiana. Property owner Brad Boyer wanted to invest in his daughter’s dream career while creating an equestrian facility that’s unparalleled in the Midwest. Knowing that the investment would need to last a long time, offer flexibility for activities, and be arranged strategically for daily use, the Boyers opted for post-frame construction because of its versatility. They chose to use a permanent foundation system from Tri State Perma-Column to add longevity.
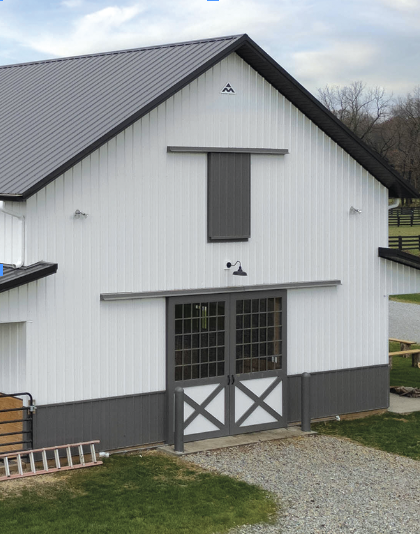
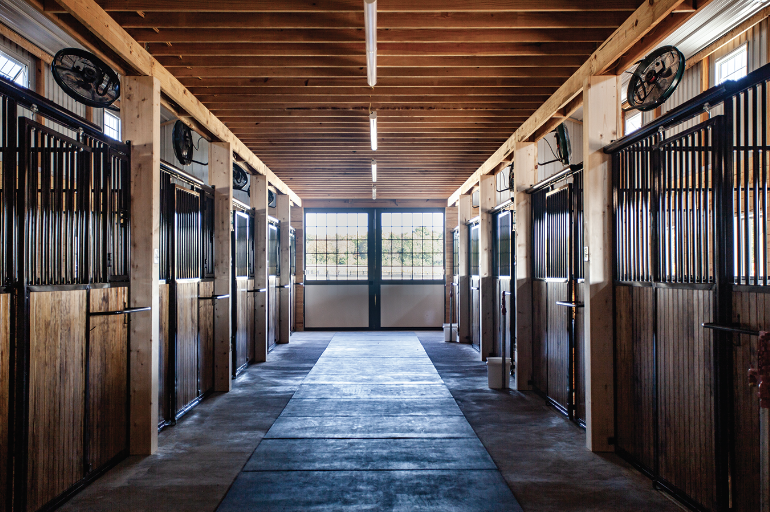
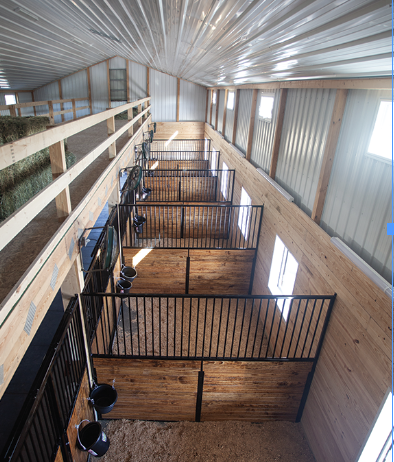
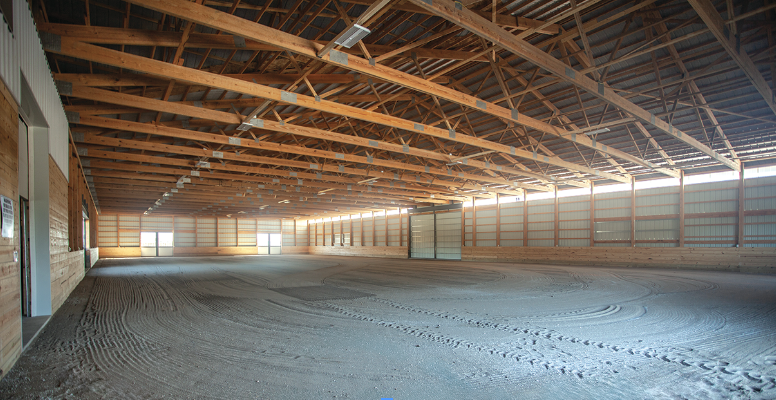
To achieve the light and airy atmosphere the Boyers desired, special features were incorporated into the plan. The indoor arena has doors and windows on all four sides for ventilation and to catch cross breezes in the summer. In other areas, doors with glass on top and crossbucks on the bottom not only look appealing from the road, they also allow a lot of natural light into the space. Even so, extra lighting was included in the barn for boarders’ and riders’ convenience.
Each of the 15 stalls in the barn is situated on an exterior wall and has a window because the owner wanted every horse to be able to hang its head out of his stall to get fresh air. The tack room, feed room, wash bay, shaving bay, mechanical room, and restroom are all conveniently located in the same building and are climate controlled. A large upstairs room can serve multiple purposes, including a quiet place for students to do homework, a playroom for siblings, and an event venue for parties.
Since opening, Watcher’s Run has lived up to its goal of providing a happy home where horses can thrive and a safe, encouraging environment for riders of all ages and calibers.
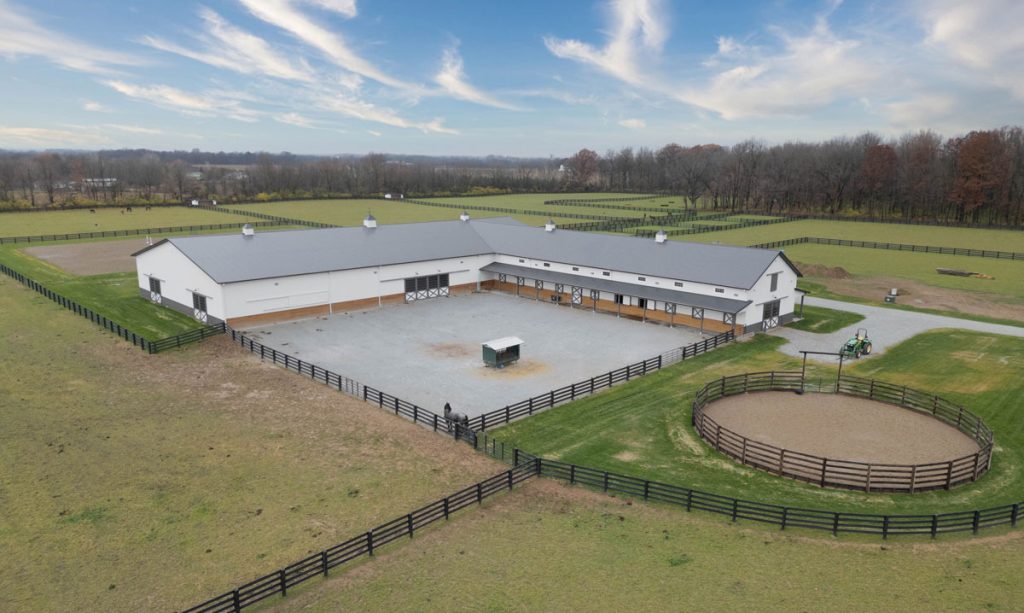
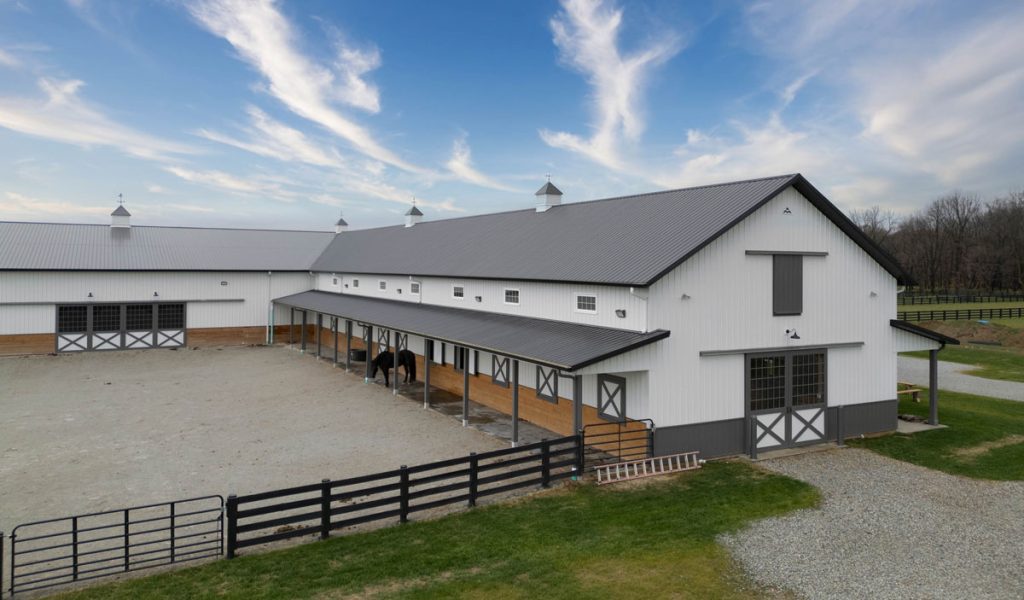
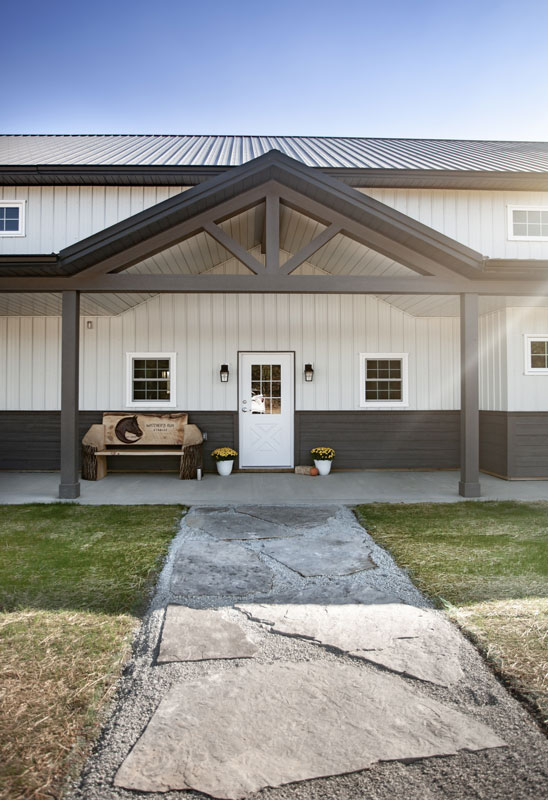
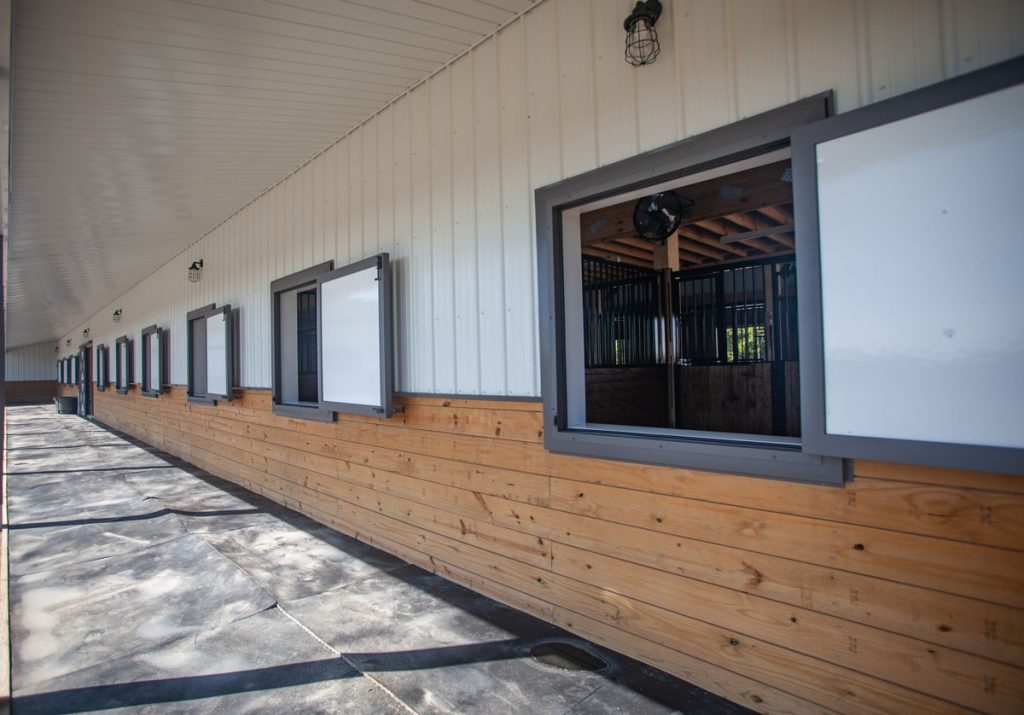
Builder: Meyer Building, LLC
Specs: The L-shaped building includes a 15,000 sq. ft. riding arena, a 4,600 sq. ft. stall saw barn with wash bay, tack room, feed room, and more, and a 2,000 sq. ft. awning/porch.
Foundation: Tri State Perma-Column. The stall barn uses 80 Perma-Columns, and the riding arena uses 63 Perma-Columns.
Trusses: Mitek and Meyer Building. The stall area uses Mitek single-ply trusses. The riding arena features impressive 86-foot wide clear span two-ply trusses, which are the largest that Meyer Building makes. All trusses are engineered, stamped, and use MSR 2400 grade lumber.
Roof Pitch: The L-shaped building has a 7/12 roof pitch tying into a 3/12 roof pitch. Where these intersect, a cupola was added.
Roof Panels: McElroy Max-Rib II steel siding and roofing panels and complementary MoistureLok condensation barrier for the riding arena roof.
Windows: AJ Manufacturing. The facility features a combination of double-hung, fixed lite, and awning windows with low-E insulation and grids that use the EZ-V installation option.
Doors: Silvercraft and Plyco. Custom Silvercraft slide doors (glass with crossbucks beneath) and bale doors (MWI painted slide door rails for the standard slide doors). There are also two 24’ slide doors in the riding arena that have custom I beams for structural headers.
Additional Details: The facility features five louvered cupolas and a pleasing symmetry and alignment of windows and doors.
Additional Details / Misc.: There is a 2,000 sq. ft. loft above the stall aisleway for hay storage and for ease of feeding the horses. The hay can simply be pushed/dropped into each stall.
Entertainment & Storage Building by Wick Buildings
This big and beautiful building matches the residence that sits out front and overlooks the manmade lake. The family uses it for both entertainment and storage, and with a footprint of 3,200 square feet, there’s plenty of room for both. Lynnman Construction created this building, largely from products supplied via the Wick Buildings package.
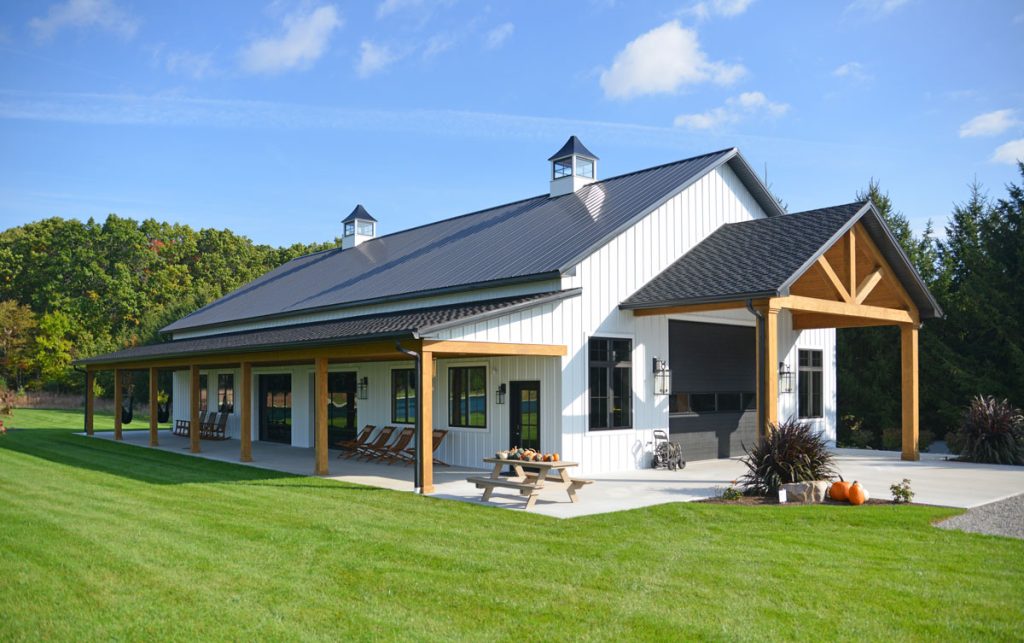
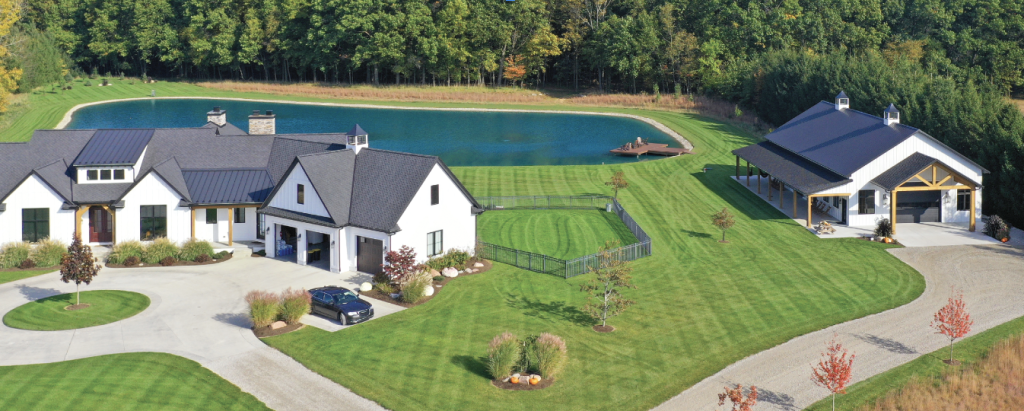
Builder:
Lynnman Construction, Michigan
Building manufacturer: Wick Buildings
Specs: 40x80x14, 24×12 Foyer, 12×80 Porch
Roof pitches: 7/12, 7/12, 3/12
Entry doors: Plyco
Roof & siding metal:
Wick Buildings
Posts & trusses:
Wick Buildings
Cupolas: Royal Crowne Cupolas
Mare Barn by Stallworks
Based in Michigan, this stunning ten stall “Mare Barn” at Shelby Creek Farm was built to be the birthplace for some of the country’s top Hackney ponies. This post-frame structure was spray-foamed and well-ventilated to maximize fresh air and keep newborns warm with Michigan’s harsh winters. Among some of the main features of this barn are the stalls and barn doors by StallWorks LLC, giving it both the high-end style and the quality to last for years to come.
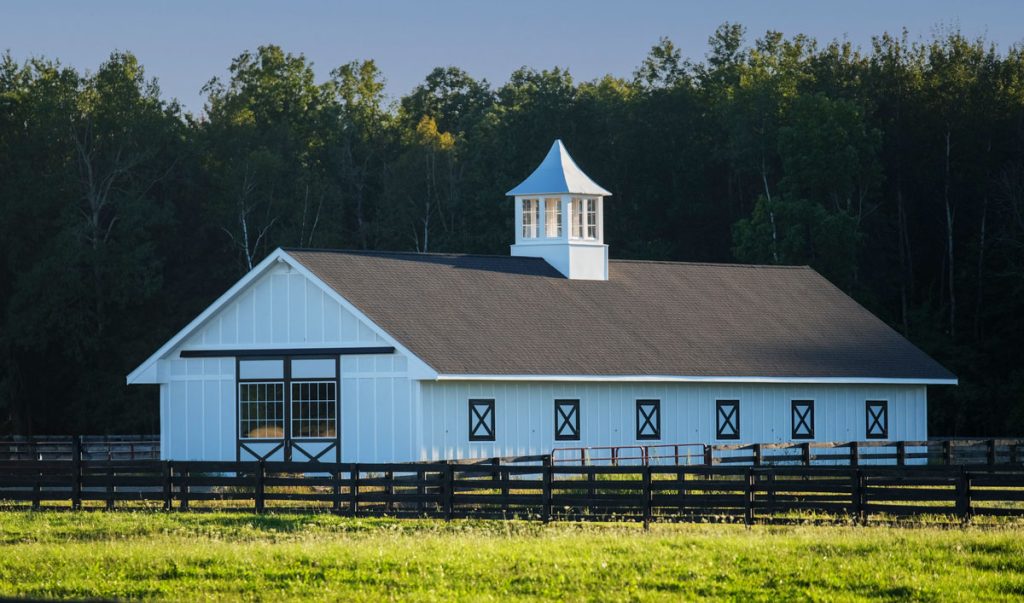
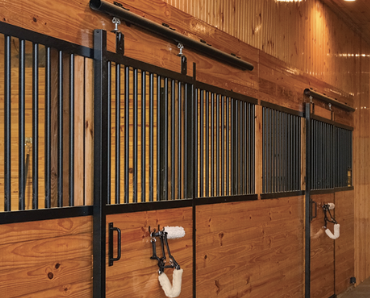
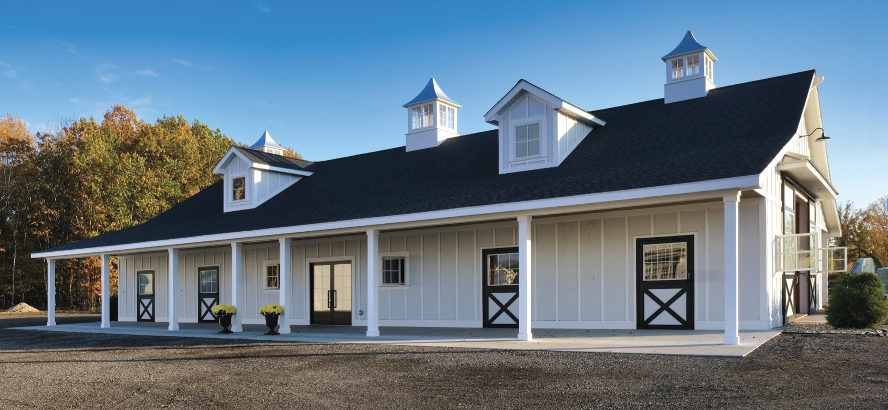
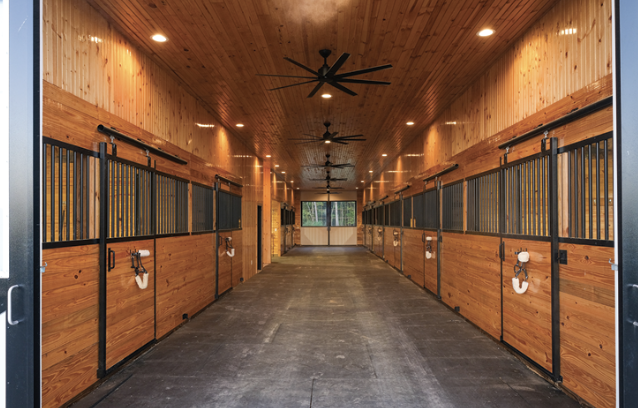
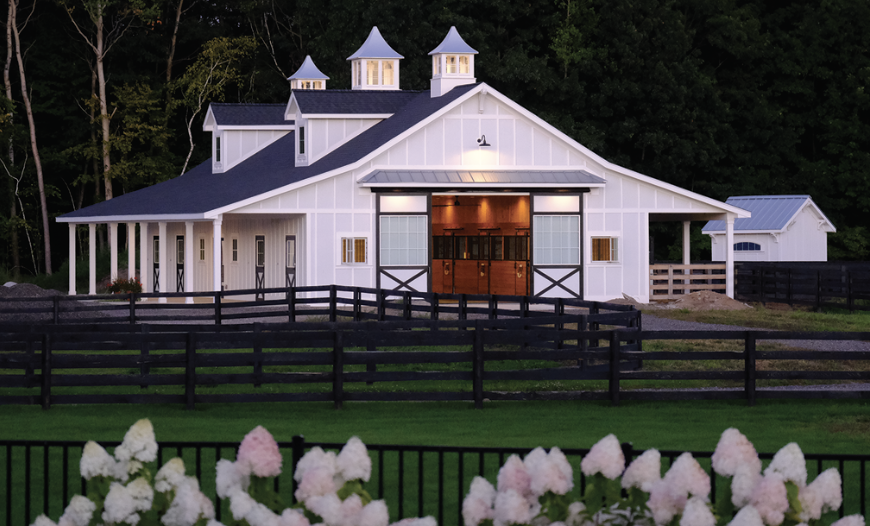
General contractor: Cobblestone Commercial Construction
Windows: ABC Supply, Paradigm 8300, Dual Pane Low E, Argon Gas Filled
Doors: Barn doors and stalls by StallWorks LLC and Custom Commerial Glass by Henderson Glass
Siding: ABC Supply LP Smart Side, CertainTeed Restoration Millwork
Roof: Certain Teed Landmark and standing seam metal
Ventilation: RAMM Fence Company, concealed bearing fans
Fasteners: Carter Lumber: Paslode, Stainless Steel and Hot Dipped Galvanized.
Post/Columns, and the treatment: Stark Truss Perma-Straight Laminated Columns, CCA
Barndominium by National Barn Company – Central Division
Kevin and Monica Bennett of Bixby, OK, sought expertise to bring their vision to fruition — a functional structure seamlessly blending temporary living space with Monica’s cherished horse barn. Their objective: to craft a distinctive structure that not only met their practical needs but also artistically showcased the splendor of their property. Notably, this beautiful building held dual
significance as it doubled as the enchanting backdrop for their wedding celebration.
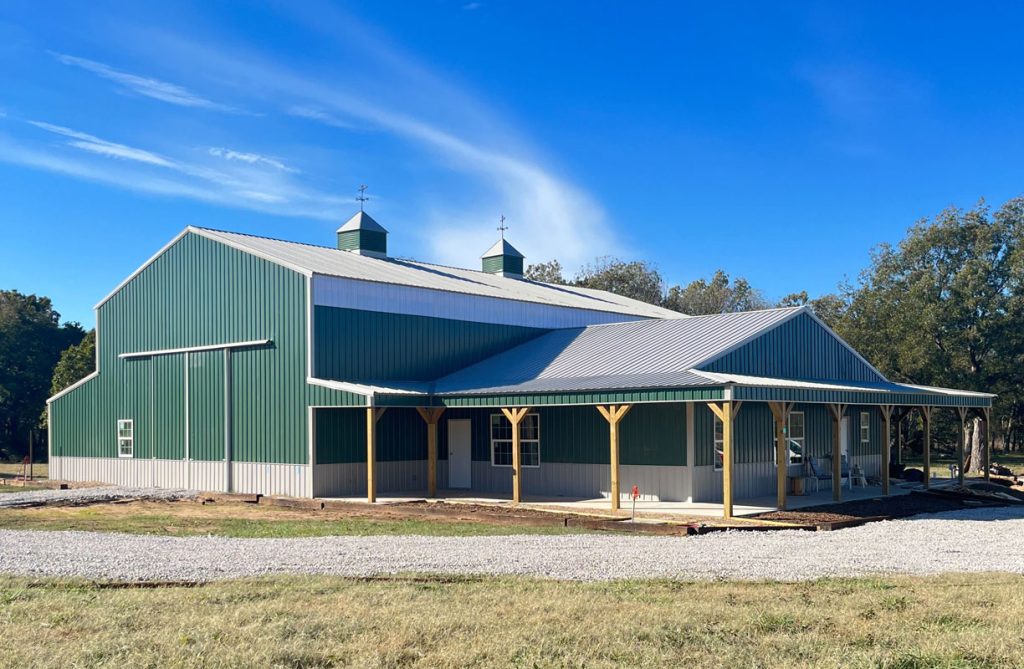
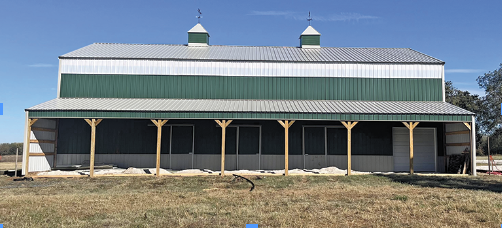
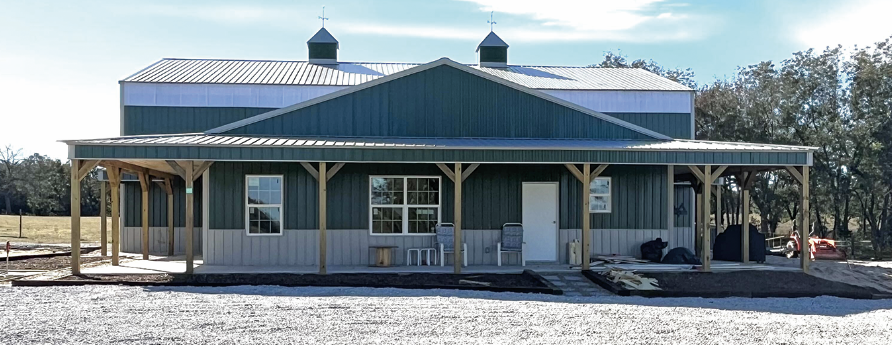
Builder: National Barn Company – Central Division
Specs: 40’x70’x20’ with attached 40’x30’x10’
Roof Pitch: 4:12
Trusses: Burrows Post-Frame Supply, 40’ trusses
Roof Panels: Burrows Post-Frame Supply, Quadra-Loc Plus metal roof
Wall Panels: Burrows Post-Frame Supply, Quadra-Loc Plus side wall panels
Doors:
Plyco Series 20 entrance doors
Windows: Krestmark, Series 400 vinyl windows
Cupolas: Plyco
Additional Features: Front wrap porch, 8’, 1,048 sq. ft., Plyco horse weathervanes
Back Shed: 12’x70’x9’
Lake Cabin by Witt Construction
This building is one of the backlot buildings built by Witt Construction on Lake Poinsett in South Dakota. The family is at the lake on weekends and in the summer, but this is not a permanent residence, said Casey Witt of Witt Construction. Witt said this building is in an area with strict covenants for its portion of the lake. The height restriction of the main floor is the same height of the overhead door at 10’6″. Witt explained how this became possible. “The first truss bay spacing is 12 feet apart. By doing this we were able to allow the door radius to clear by raising the ceiling in this area, almost like a tray ceiling.” The ceiling being raised also raised the second level floor in the bedroom above. This type of construction would not be possible with a traditional stud frame where your trusses are on 2-foot centers.
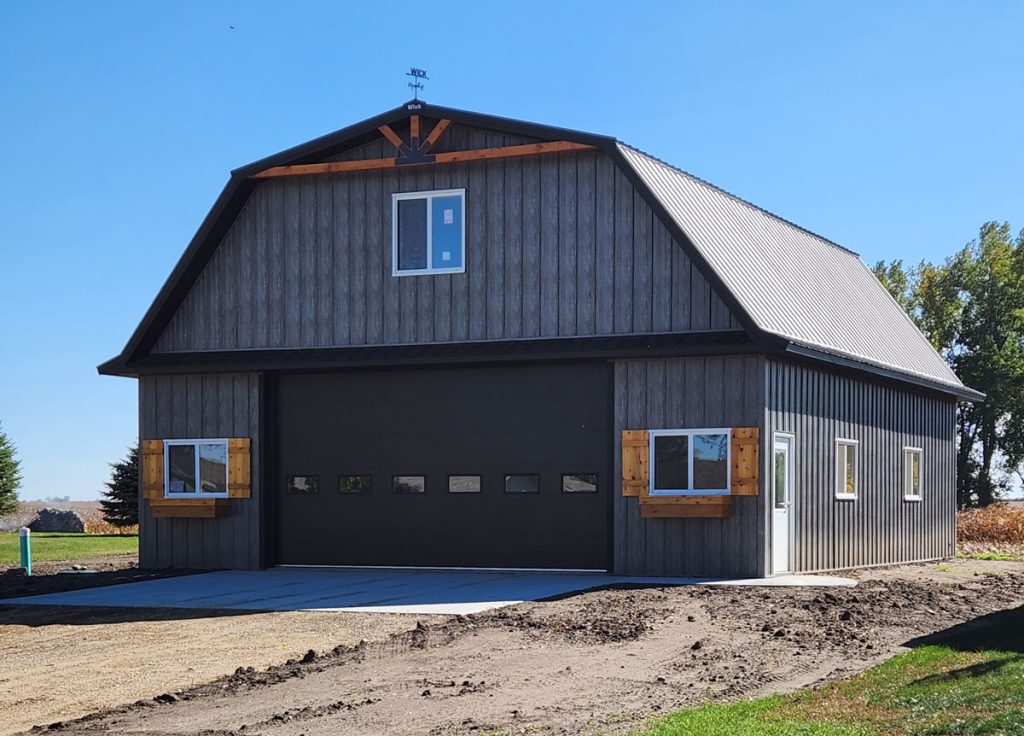
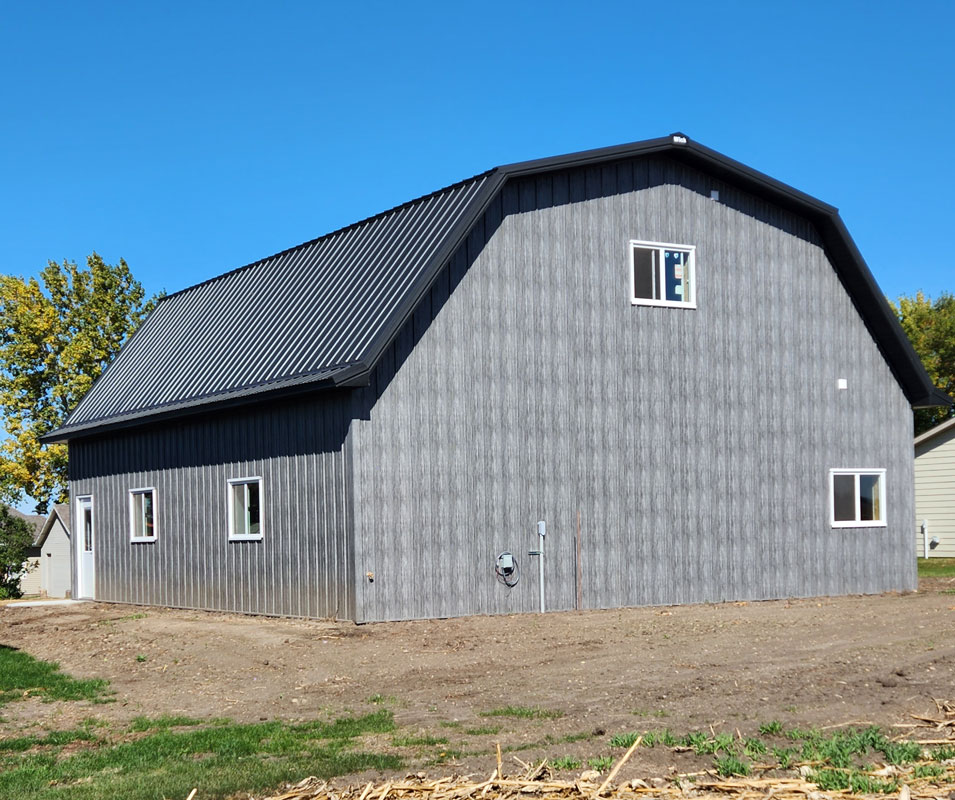
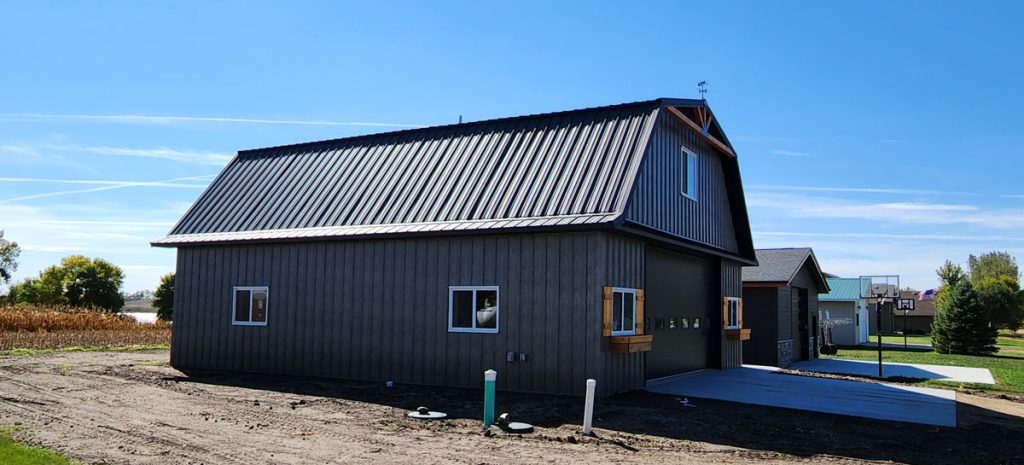
The main level is a storage garage until the weekend comes. This area then becomes a large indoor/outdoor gathering area when the extended family shows up with room for everyone. Upstairs is where you find the guest cabin complete with two bedrooms, full bath, full kitchen, laundry and a small commons area.
Builder: Witt Construction
Building package:
Wick Building
Specs: 36’x42’x10.5′
Roofing and siding metal: Wick Steel Grey Wood and Matte Black
Trusses and columns: Wick
Windows and doors: Plyco
Other unique items: Cedar timberframe accents in gable, cedar shutters and window planter boxes
Father & Son Barndominiums by True Metal Supply
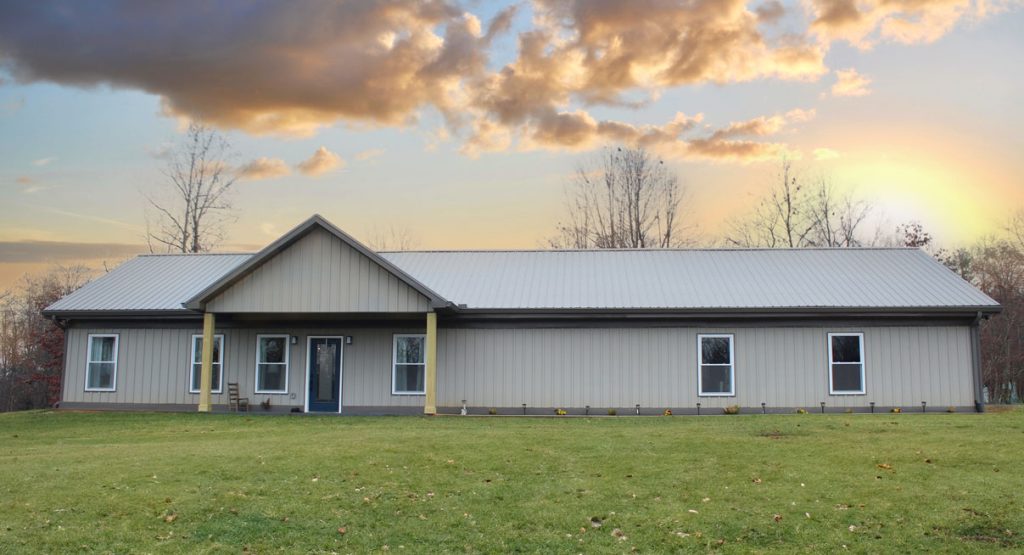
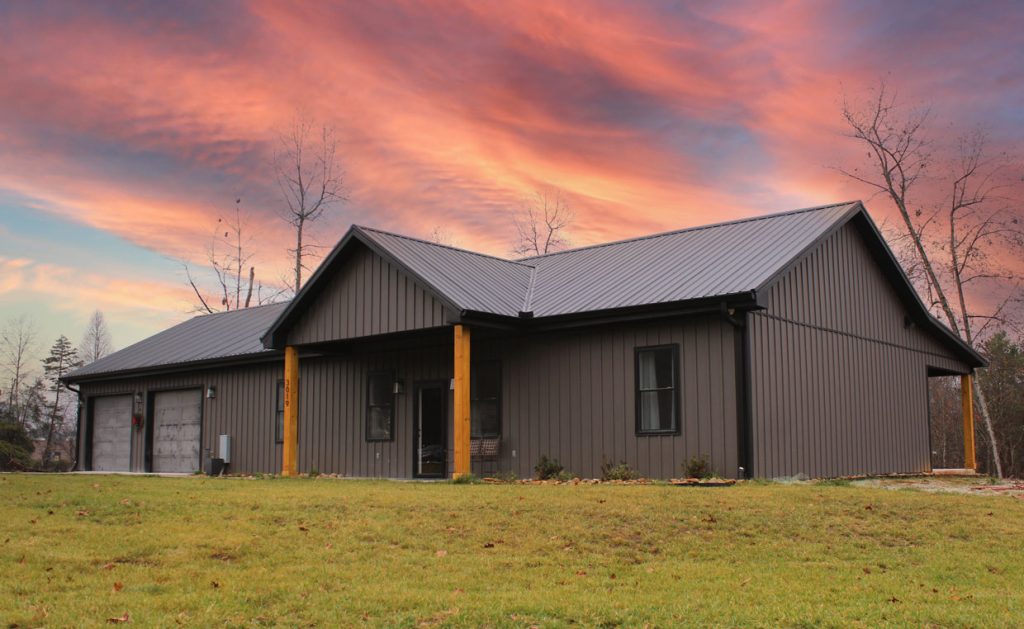
All lumber was #1 Southern Yellow Pine provided by Old South Wood Preserving with structural #1 6”x6” post columns. True Metal’s parallel chord steel trusses are specifically designed for post-frame applications and constructed with Grade 50 2”x2” angle iron. Perma-Column Sturdi-Wall Drillset Anchors were also used to anchor the buildings to the concrete foundations. For additional strength, Frame Grip Structural Framing Screws were used to construct the walls. The homeowners achieved the desired aesthetic by upgrading from traditional metal siding to Board and Batten, Concealed-Fastened Steel Siding.
These traditional-style father and son post-frame barndominiums in Louisville, Tenn., were built at the same time on the same land. The steel trusses have a clear span of 30’ in the center bay, with custom bay widths. The son’s building pairs dark colors with Textured Charcoal Board and Batten Steel Siding and a Signature Black Tuff-Rib Metal Roof. The father’s build features Textured Light Gray Board and Batten Steel Siding and a Charcoal Tuff-Rib Metal Roof. The layouts perfectly accommodate both families’ space and utility needs while paying close attention to aesthetic details.
The barndos feature an attached two-car garage, a gable porch on the front, a lean-to porch on the back, and bold trim. With steel siding and metal roofing, these barndominiums are very energy efficient. The Board and Batten Steel Siding and Tuff-Rib Metal Roofs are coated with Sherwin Williams Weather XL Crinkle Finish, providing a lifetime of energy efficiency and durability. Additionally, the trusses provide the builds with superior strength and longevity.
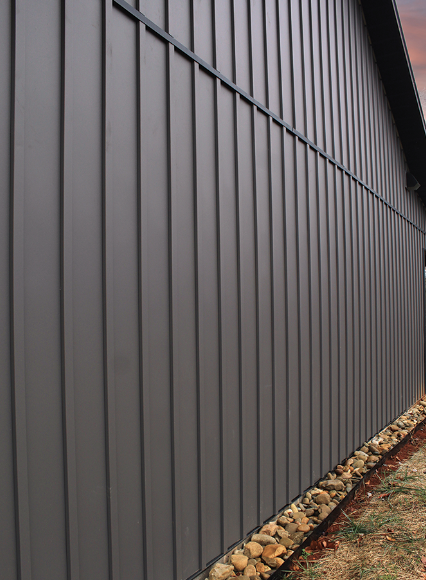
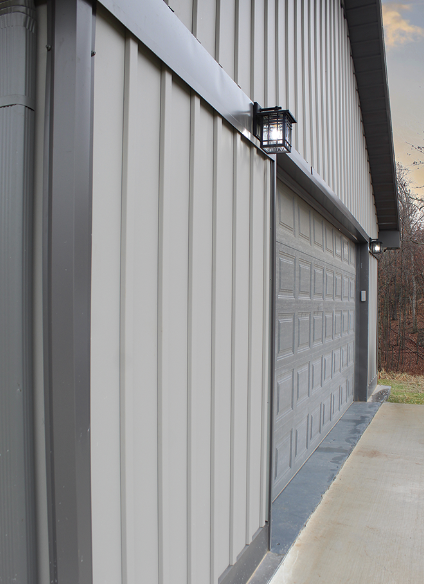
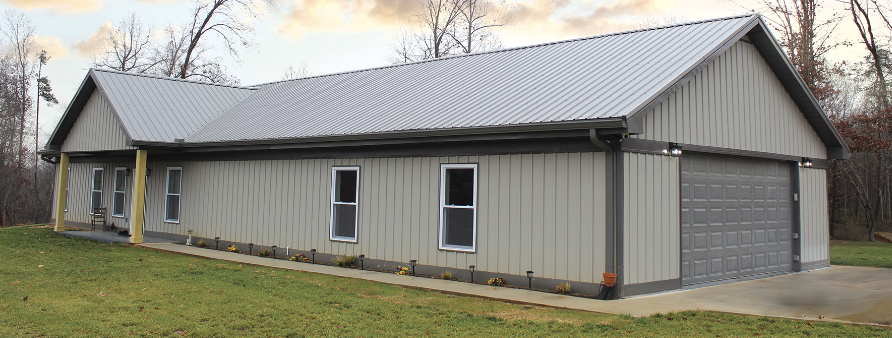
Builders:
True Metal Supply and Homeowners
Trusses: Buffalo River Parallel Chord Steel Trusses
Board and Batten, Concealed-Fastened Steel Siding:
True Metal Supply
Tuff-Rib, Through-Fastened Metal Roofing: True Metal Supply
Frame Grip Structural Framing Screws:
Levi’s Building Components
Triangle Fasteners:
Sturdi-Wall Drillset Anchors
Wood Ultimate® Fasteners: Atlas Bolt and Screw Company
WeatherXL® Coil Coating: Sherwin Williams Coil Coatings
#1 Southern Yellow Pine, Structural #1 6”x6” Post Columns: Old South Wood Preserving



