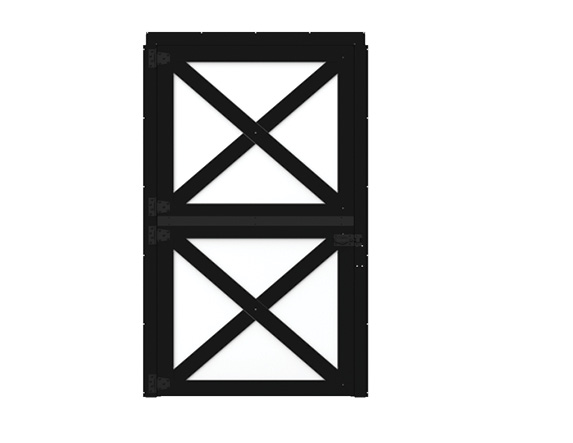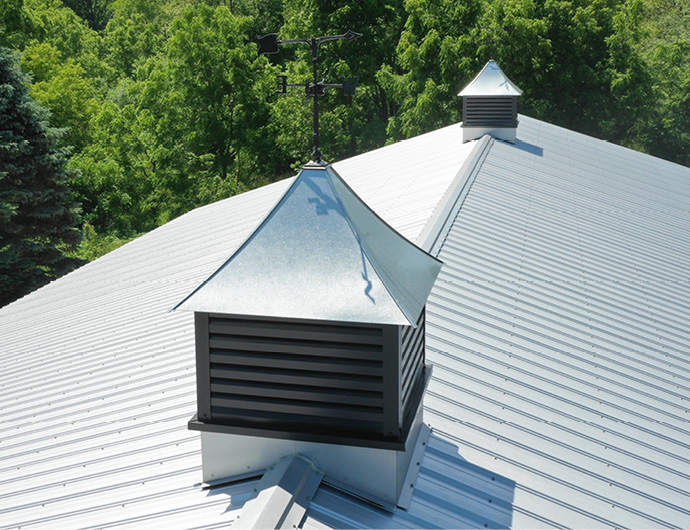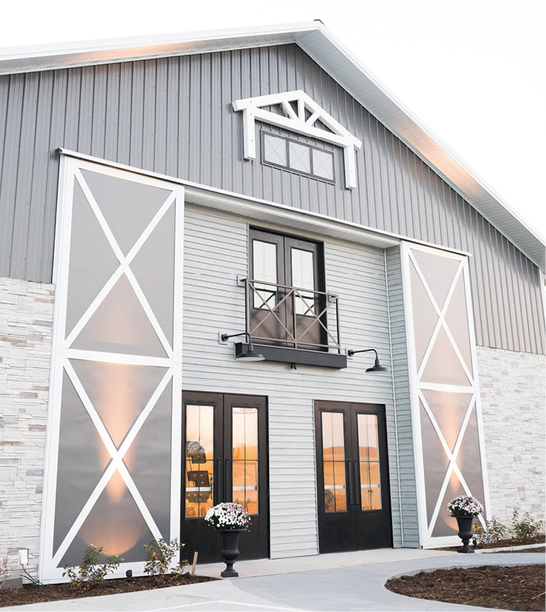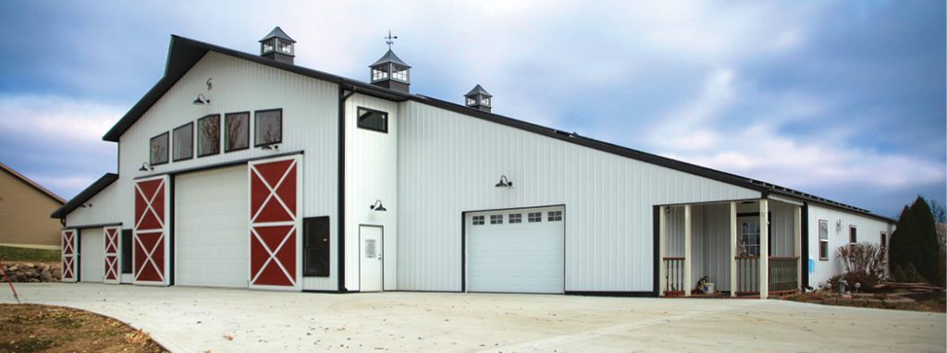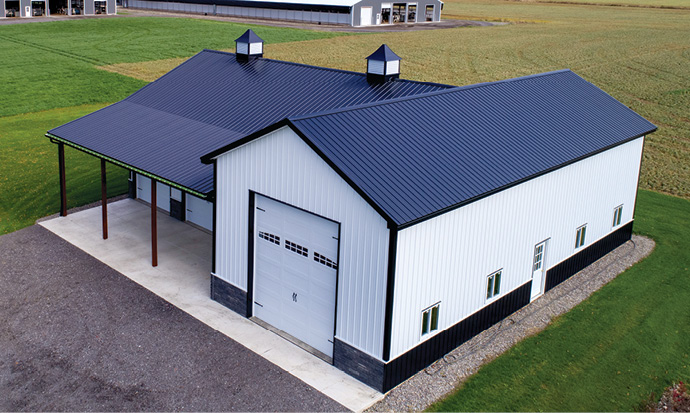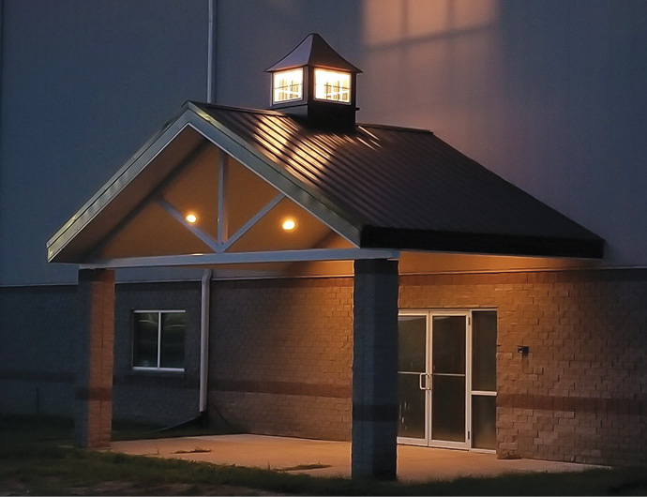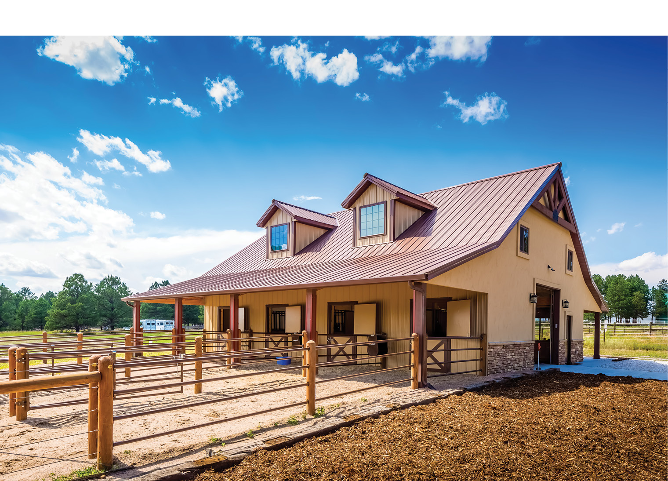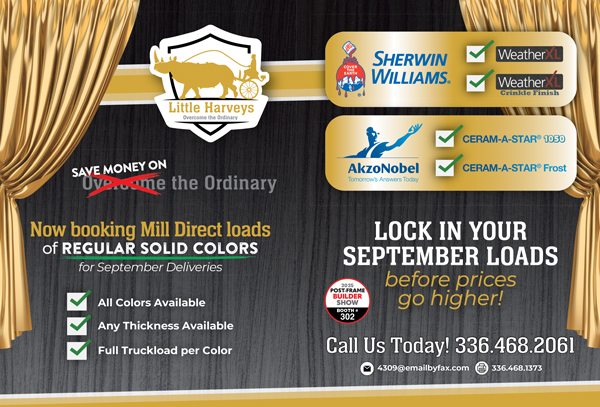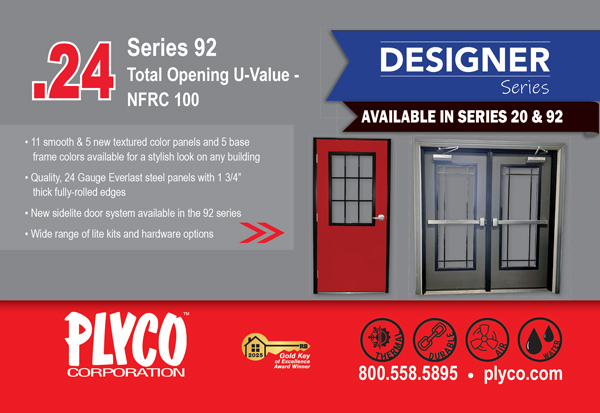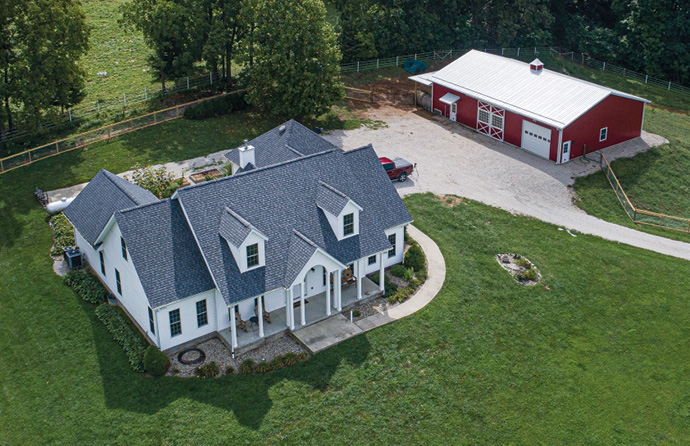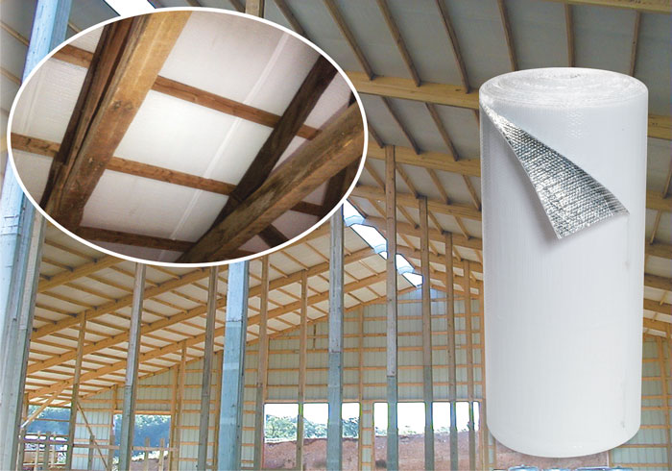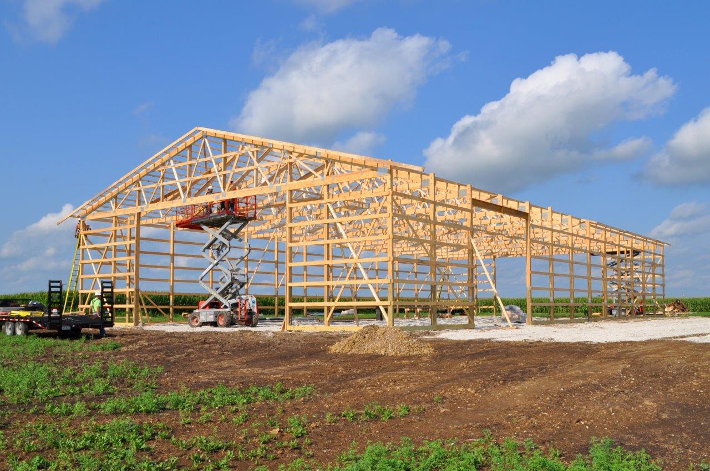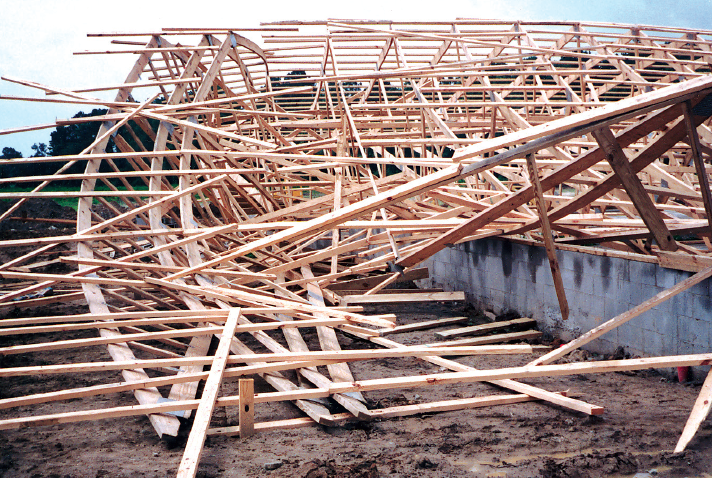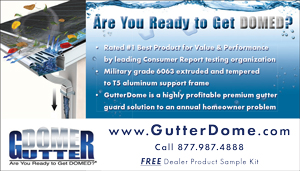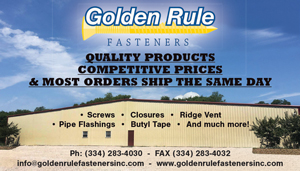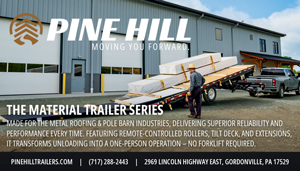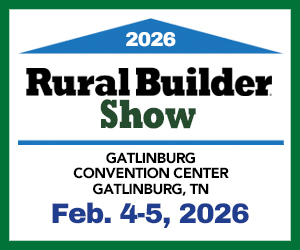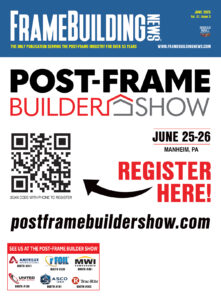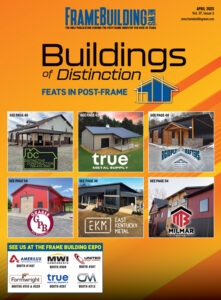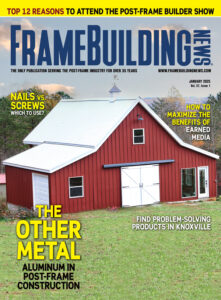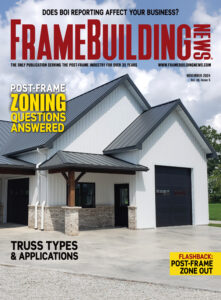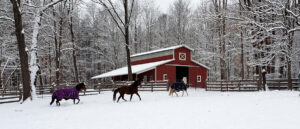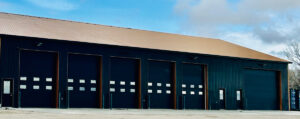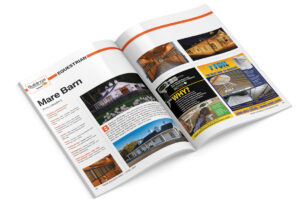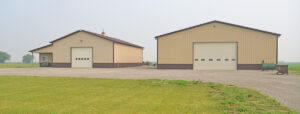Post-Frame Equestrian Buildings Can Have Decorative Doors, Cupolas and More
By Jessica Franchuk
Years ago, most post-frame buildings looked the same regardless of their purpose—they could be a commercial storage space, an extra garage for one’s “toys,” a horse barn, or any other number of possible uses. No matter the use, it would likely be a simple metal box with a simple metal roof.
Fast-forward to present day—there are still basic, hardworking post-frame buildings being erected with function over form as the priority. But there are also elaborate, complex barns being designed and constructed. Many of these more stylized buildings are used as equine facilities—those with a passion for the equestrian sports are often happy to pour funds into the project for extra design elements.
Here are the five most frequently seen design details being added to equine facilities:
1. Decorative Doors
While doors are a necessary aspect of every building, they can also add personality and pizzazz. Shannon Clark of MWI Components said, “Doors are the ultimate guide to building beautification. Adding a hay/loft door is a great way to accent your building; whether you use real or fake Arcadian sliding doors, a Dutch door, or a bale door, your building will exude beauty. Plus, ground floor door options serve many purposes. From extravagant, main entrance sliding doors to Dutch and bale doors for horses, this component is sure to add functionality and charm to your project.”
2. Cupolas: Standing the Test of Time
Regarding these rooftop additions, Clark shared, “Cupolas have stood the test of time—dating all the way back to the Renaissance—and it’s clear this dome-like jewel is a fan favorite amongst the rural building community. Over the years the cupola has evolved and color trends have come and gone. Now the options for cupolas are better than ever, and getting the right sized cupola for your project has never been easier.” MWI offers 24″, 36″, 48″, and a massive 66″ cupola. Plus they have over 100 standard colors and Kynar to help customers keep up with the trends or match the character of their build.
3. Color Combinations
This may seem like a no-brainer, but with the seemingly endless material colors to choose from, a building’s color scheme can quickly go from blah to brilliant. A red barn with white trim is classic, while red walls with a black roof and trim is a surprising twist.
Tone-on-tone buildings are also popular at the moment, and are one way to let the design elements of the building “pop.” Pairing a white building with a white or light gray roof leaves the options open for dark doors, rich wood beams, or bright/unique landscaping.
4. Roofline Options
Gambrel, gable, monitor, or saltbox? Any of these roofline styles (or the many other options available) could take a horse barn to the next level. Changing up the roofline can turn a project into a showstopping feature of the landscape, or it can be used to help a new barn blend in with its surroundings.
Maybe the customer wants their new barn to look like it’s always been on the farm, or are hoping it will fit into a rural area full of 100-year-old barns. Barn styles and rooflines are often regionally specific, so do your homework of the project area before offering suggestions.
5. Getting Creative
Sometimes adding design details is all about getting creative and thinking out of the box. MWI Components had the idea to add battery-powered lights to one of their cupolas for a subtle nighttime glow, and it turned out to be a dramatic addition to the building. Clark shared, “Lights have the ability to draw attention to a building or horse barn that would otherwise go unnoticed upon nightfall. Adding automatic lights to cupolas will make your bold build stand out!”
No matter what you choose to add, minor additions can often make a major impact on a post-frame horse barn. FBN
Click on a photo for a popup slideshow.
