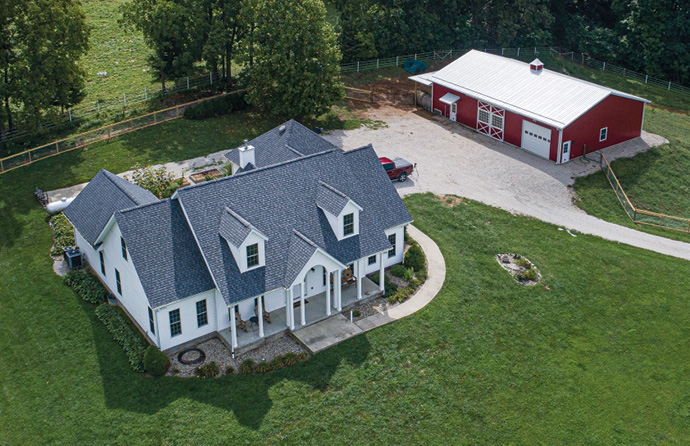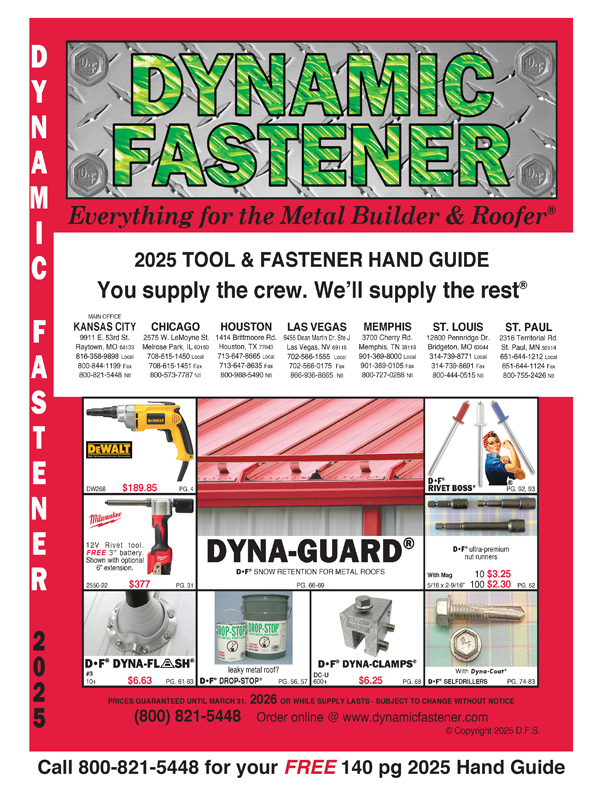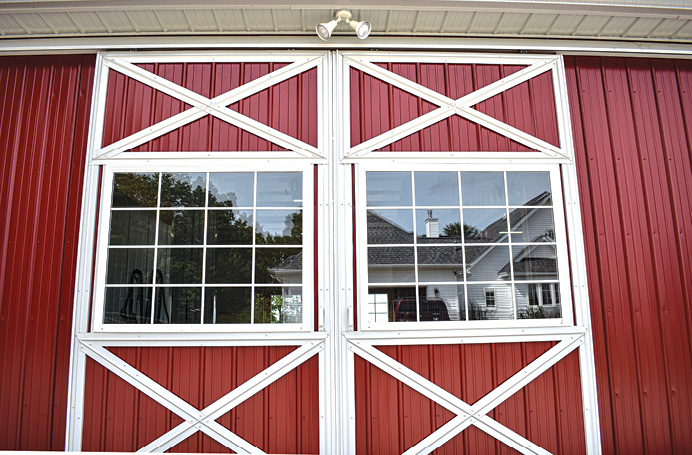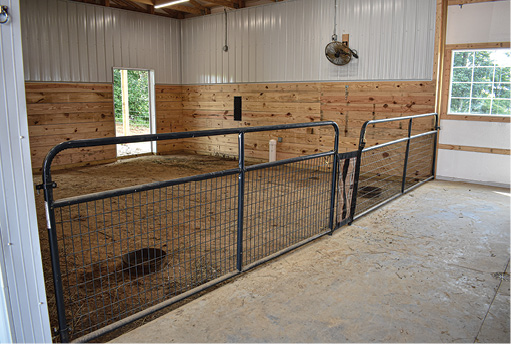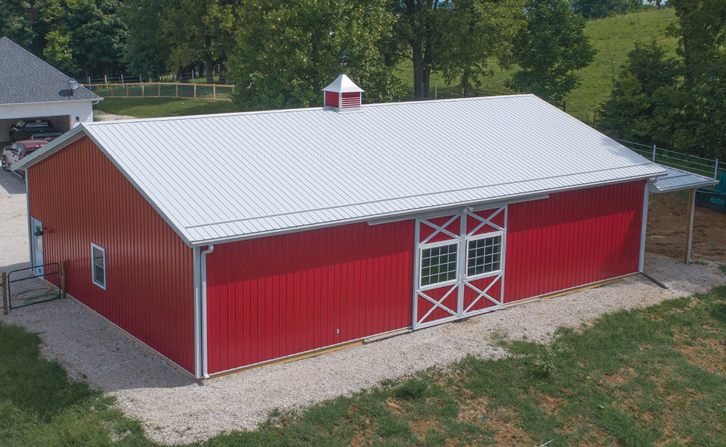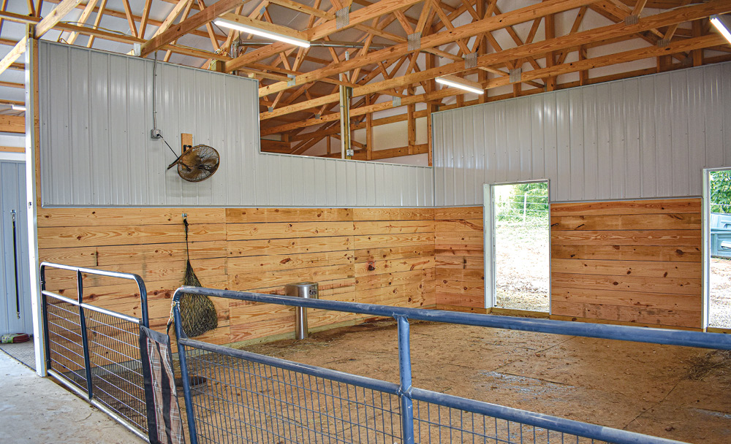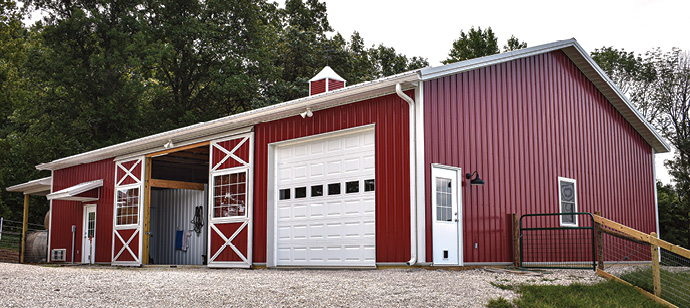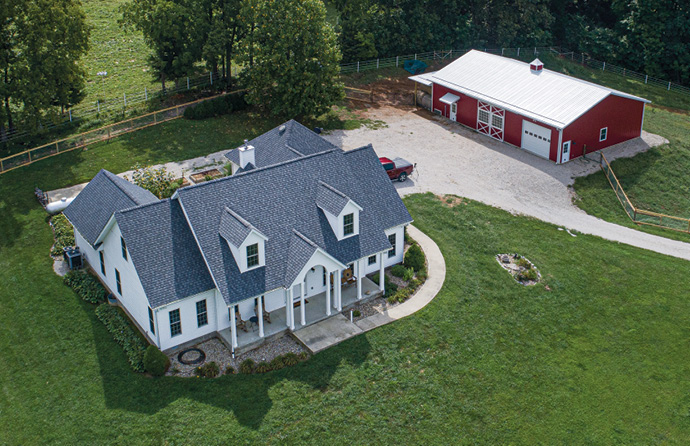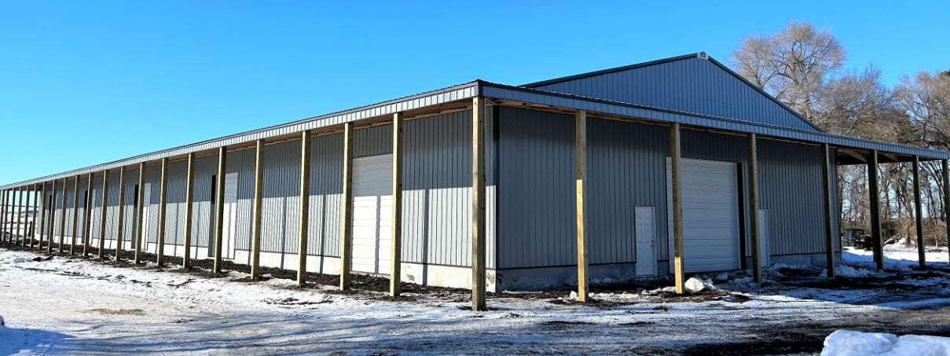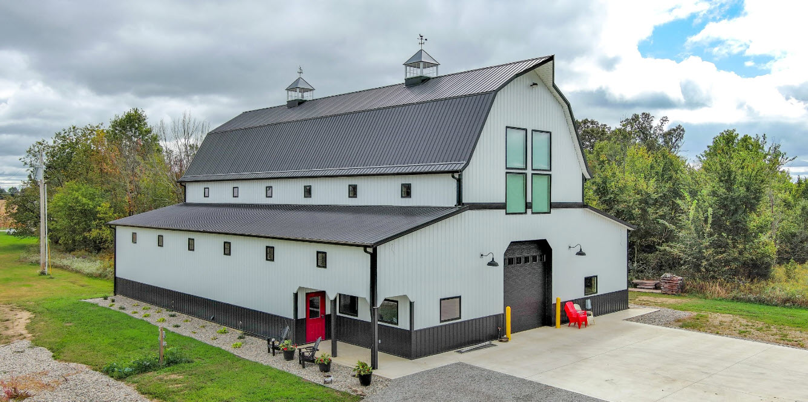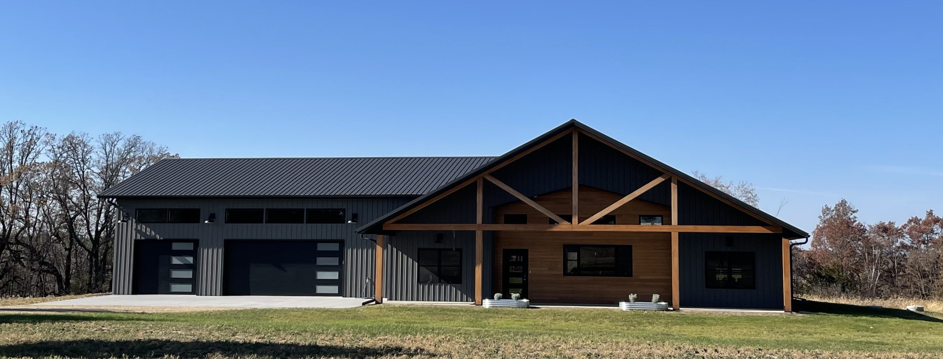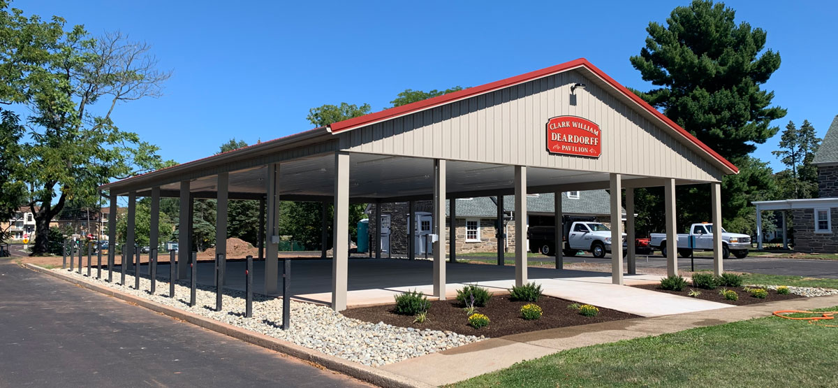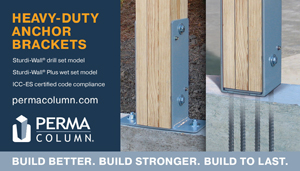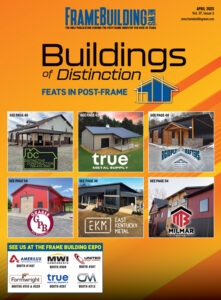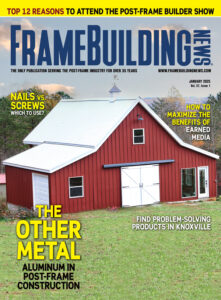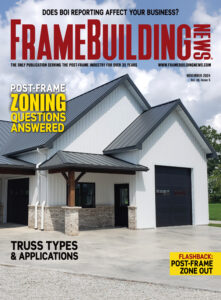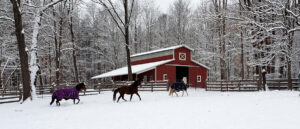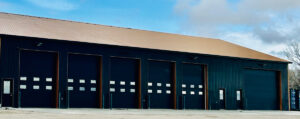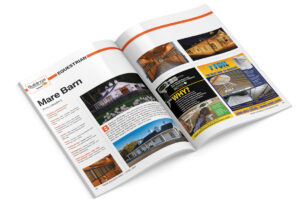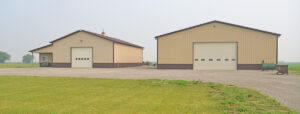Graber Post Buildings makes the owner’s dreams come true
When the owner of this classic red barn was looking for ideas prior to construction, he paid a visit to Graber Post Buildings. His primary goals were to shelter his horses and also have a small workshop, and he wanted one structure to achieve both.
After spending a few hours with Graber’s building designers, they were able to make his dreams come true. Once the dirt work began, it was a mere three months before the barn was complete. It is set on Graber Post’s 3-Ply 2″ x 6″ Nail-Lam and topped with their Engineered 40′ 4/12 16″ OH Trusses, all wrapped up with G-Rib 29-Gauge Metal Panels in Dark Red and White.
Ten 60″ x 60″ Pella Vinyl Fixed Windows let in tons of light, while an overhead door, a pair of slider doors, two entry doors, and a dutch door provide access to the full interior. The 10′ x 40′ x 10′ hipped porch provides additional covered storage.
With this 40′ x 60′ structure, the owner has plenty of room to take care of his horses. There’s also enough space for the necessary day-to-day farm maintenance in the separate workshop area. FBN
Project Details
- Builder: Ben Wagler Construction
- Location: Bloomington, Indiana
- Project & Size: Horse shelter plus workshop; 40′ x 60′ x 12′ with 10′ x 40′ x 10′ hipped porch
- Primary Supplier: Graber Post Buildings
- Shingles, Siding, and Trim: Graber Post G-Rib 29-Gauge Metal Panels in Dark Red and White
- Overhead Door: CHI 12′ x 10′ 2283 Series
- Entry Doors: Cannonball 36″ 1920 Series 9Lite and 36″ 1741 Series Solid
- Dutch Door: Silvercraft 4′ x 7′ Dutch Door
- Insulation: EPS One-Inch 4′ x 8′
- Cupola: MWI Components 3′ x 3′ Cupola with Weathervane


