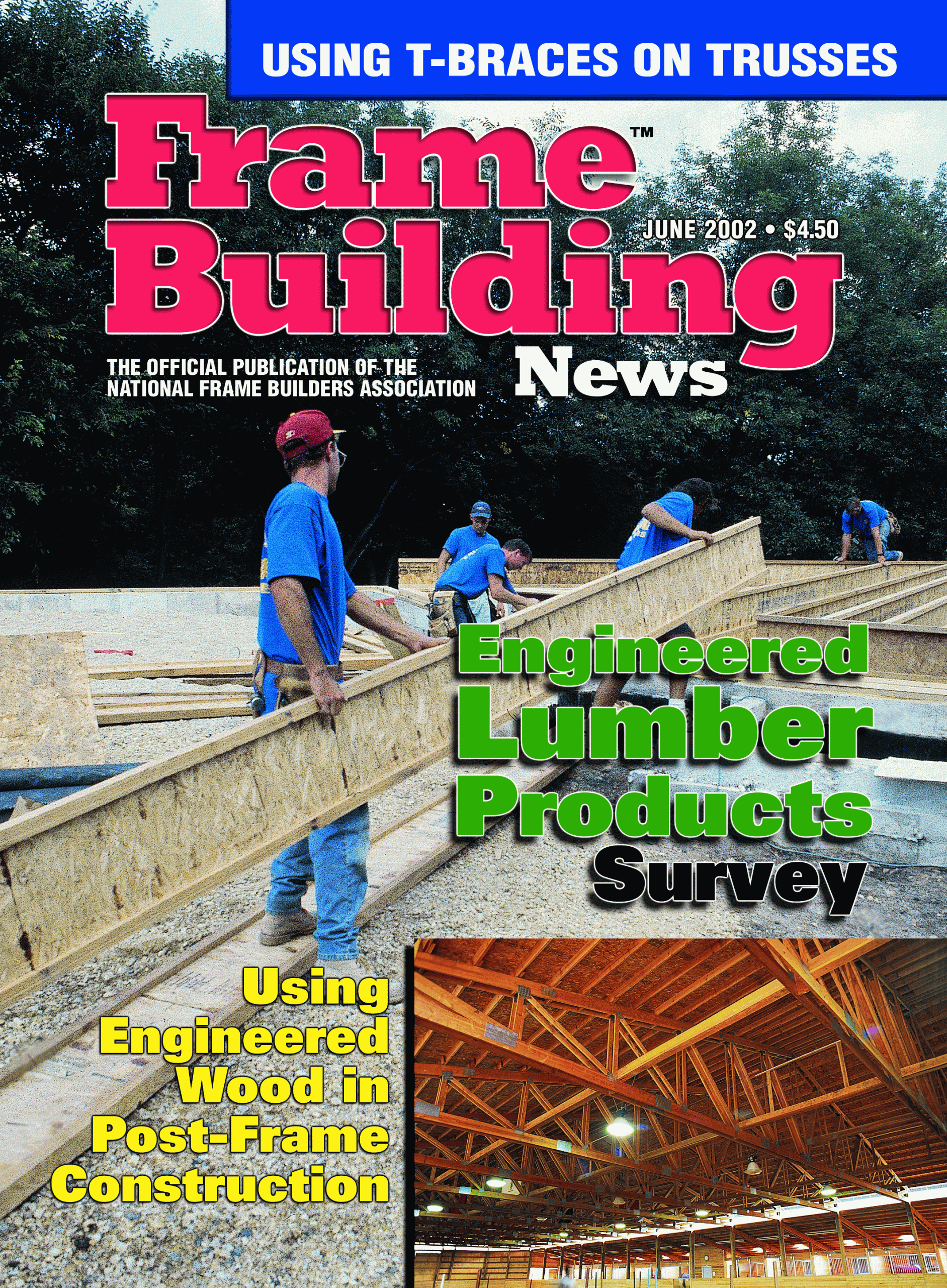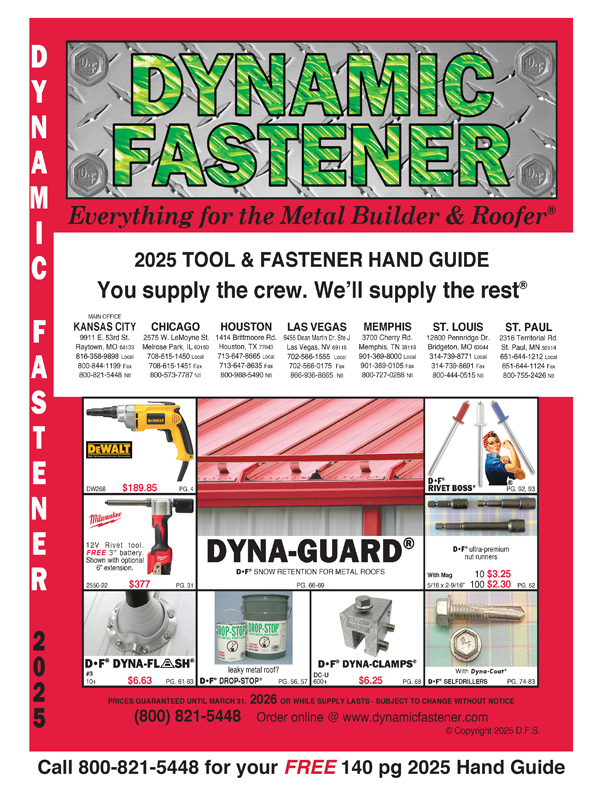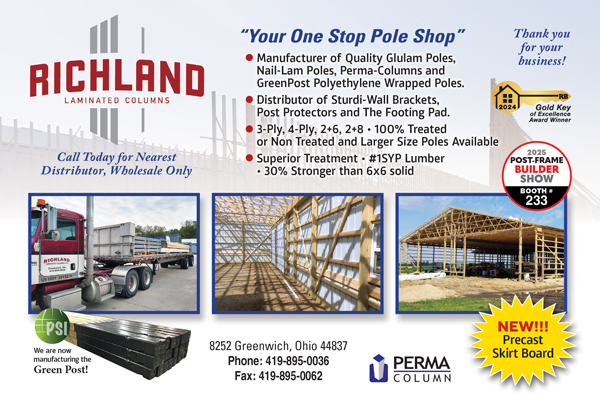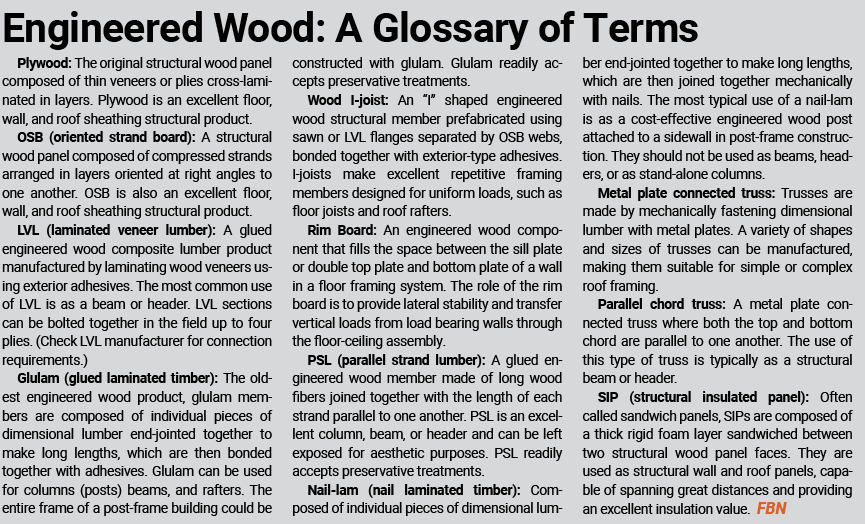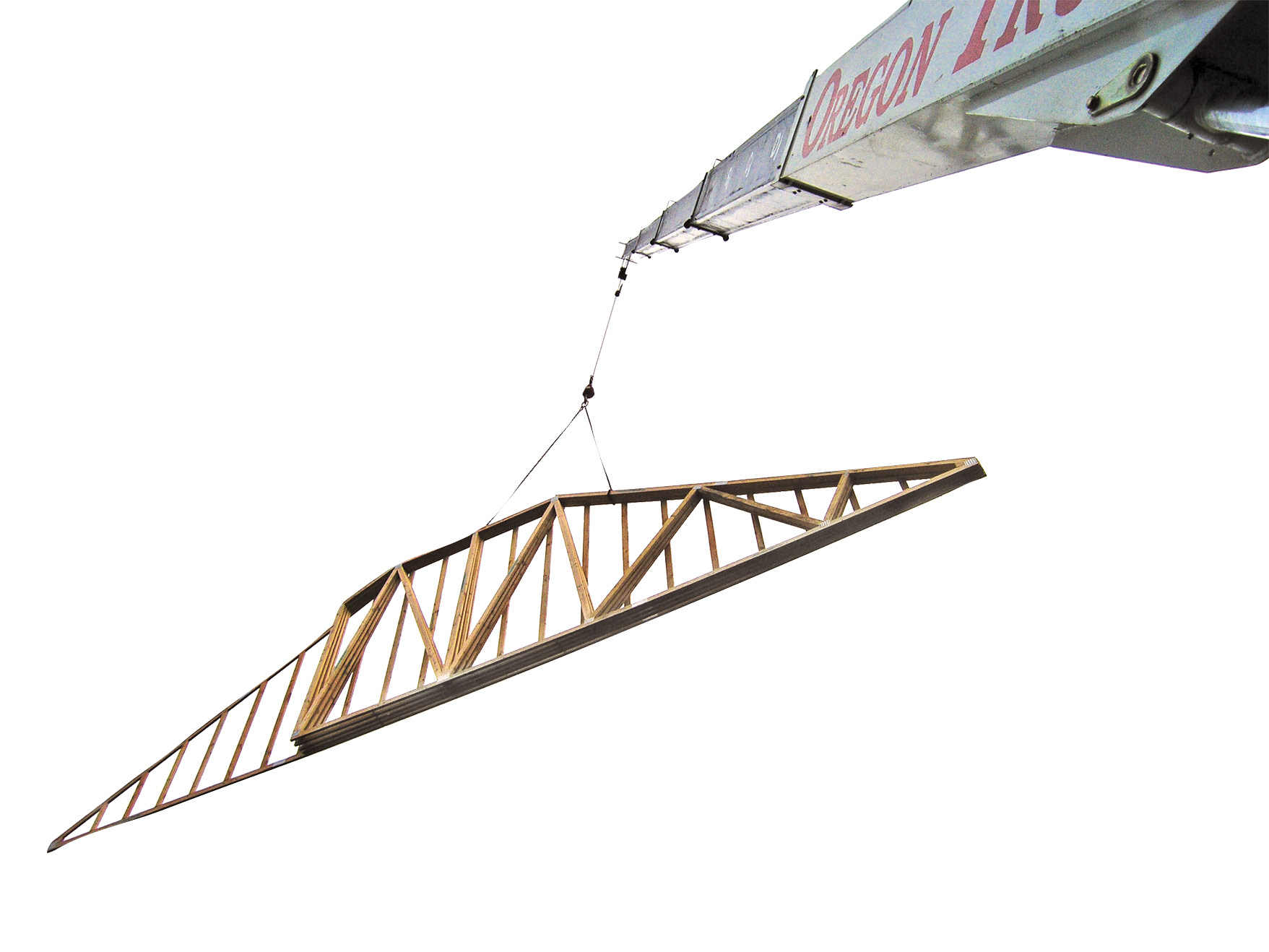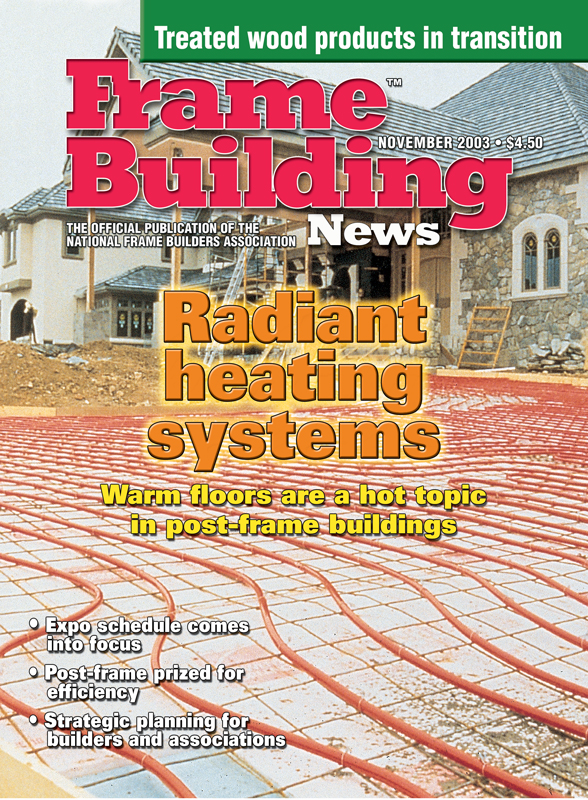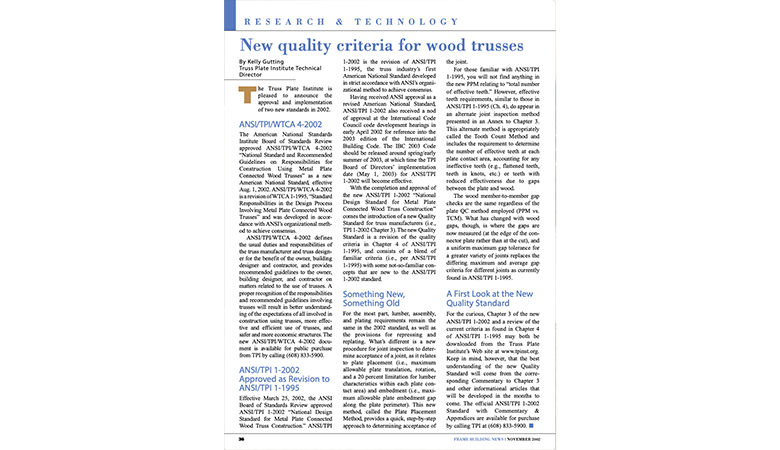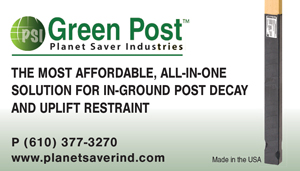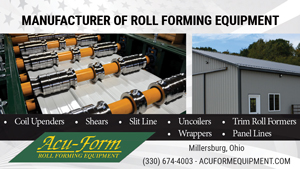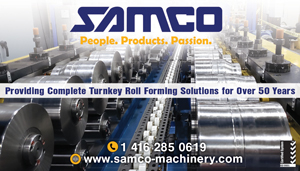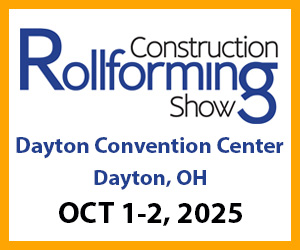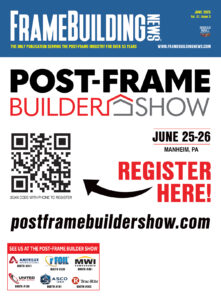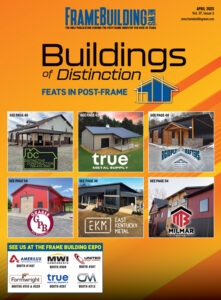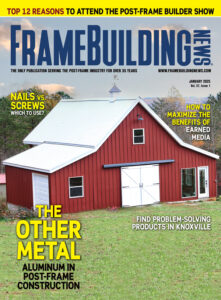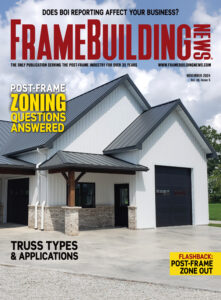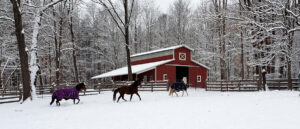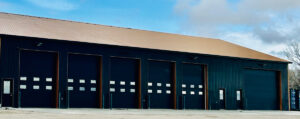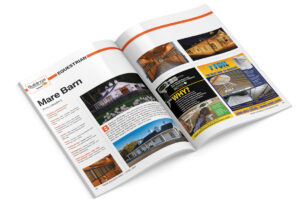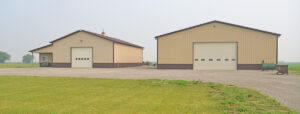By Matt Brown
APA-The Engineered Wood Association
Advances in engineered wood technology have revolutionized the way we build and the way we employ our only truly renewable building resource: wood. Nowhere is this more evident than with today’s post-frame construction. The inherent design flexibility of engineered wood products has led post-frame from its boxy, agricultural genesis to a diverse framing method shaping many of today’s retail centers, office buildings, churches, schools, and an array of other building types.
Glued engineered wood products at work in today’s post-frame buildings include glue-laminated timbers (glulam), laminated veneer lumber (LVL), parallel strand lumber (PSL), and wood I-joists. Other mechanically fastened engineered wood products expanding the capabilities of this framing method are metal plate connected wood trusses and nail-laminated posts.
In addition to these beam and column products, plywood and OSB are engineered wood products that provide strong lateral load resisting walls and roofs. They create a convenient, code-recognized nailable base for attaching most exterior finishes, meaning siding fasteners do not need to hit framing members. The most integral component of a post-frame building is without question the wood post. In fact, the post-frame method of construction could be defined as a wood framed building whereas all of the loads are transferred to the ground through wood posts. Glulam posts and nail-laminated posts have increased the expectations for a strong, tall, straight, and durable primary component in place of traditional solid sawn timbers.
By finger-jointing smaller lumber pieces together and joining them with structural adhesives or factory installed nails per tested techniques, engineered wood posts can use smaller-diameter trees, harvested from a managed forest and dried to a low moisture content. These dimensionally stable products resist deformations such as warping and twisting. And, because of the dispersal of natural growth characteristics such as knots and wane, they exhibit superior strength over solid-sawn posts.
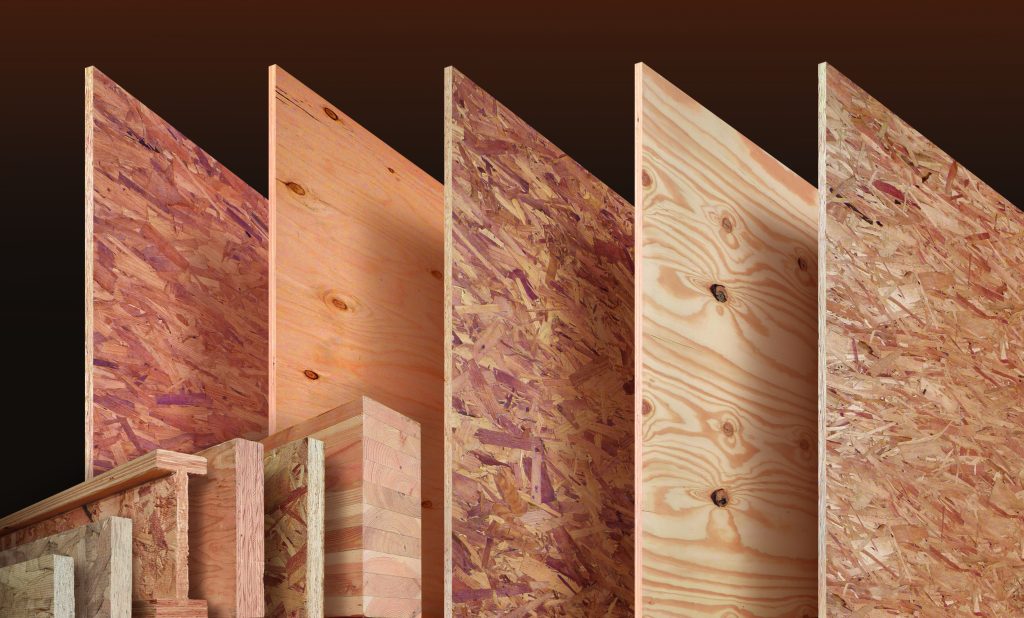
When post-frame posts are placed in direct contact with the soil, the use of proper preservative treatments is necessary. Glulam posts and nail-laminated posts can be pressure treated like solid-sawn timbers. While some manufacturers treat the entire finished post, many manufacturers treat the individual laminations prior to gluing or nailing. In this method, typically only the lower section of the post that will be installed in the ground is preservative treated, which can be cost-effective and provide increased chemical coverage area at the interior of the post.
The standard primary roof system in post-frame construction today is the metal plate connected wood truss. Spans up to 80 feet are now considered normal with even longer spans achievable. Lengths of these sprawling buildings are literally limited by the amount of land owned. Widespread examples of structures thousands of feet long exist. On-center spacing of trusses varies by design, with 2-ft., 4-ft., and 8-ft. intervals common.
An increasing number of post-frame commercial structures are taking advantage of exposed structural members to enhance interior aesthetics. In conjunction with glulam posts, glulams can make up the primary roof system thereby creating a glulam rigid frame structure. These buildings can be free span or have interior columns, creating what is commonly referred to as a rafter-style post-frame building. In addition to glulam, the rafters could be LVL, PSL, or even wood I-joists.
Engineered wood purlins between primary roof members can allow the trusses or rafters to be spaced further apart, thereby improving economics. Beyond standard dimension lumber, purlins can be wood I-joists, LVL, PSL, glulam, and parallel-chord trusses. The use of structural insulated panels can eliminate the need for purlins and wall girts completely, and provide superior strength to push posts and trusses even further apart.
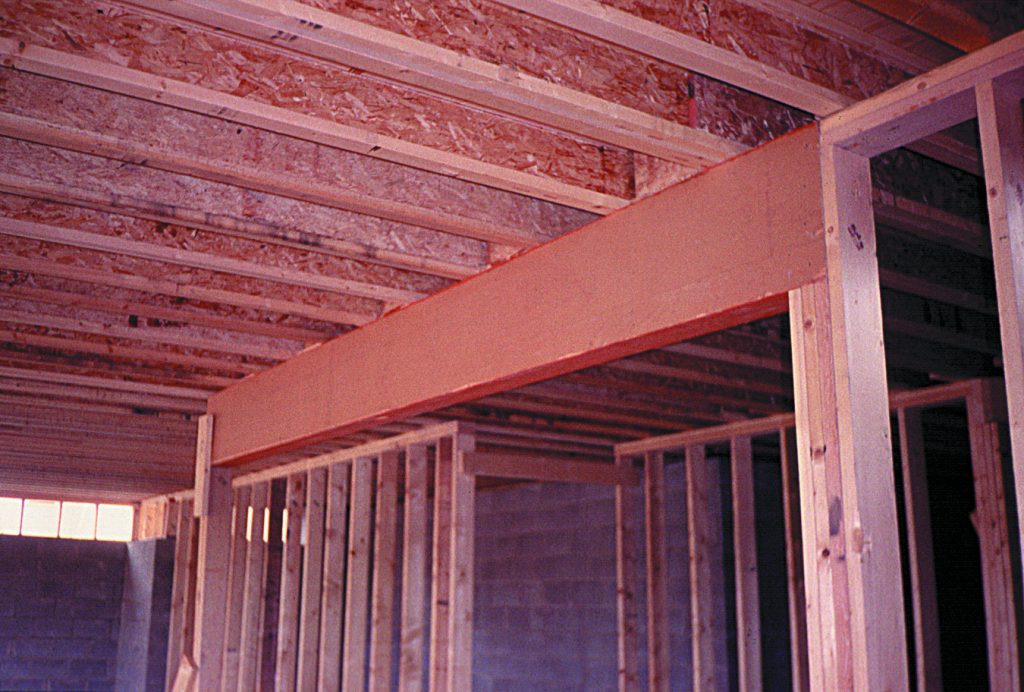
SIPs are sandwich panels comprised of two layers of OSB bonded to a rigid foam core, typically expanded or extruded polystyrene. The resulting structural insulated panel can span across supports 8-ft. or even 12-ft. on center while providing superior insulation values, saving considerable labor time during construction.
Punching openings in a post-frame wall system between posts for windows and doors often does not require a structural header, which can be another cost advantage. Large openings, such as for overhead doors, can be easily accommodated with engineered wood headers. Also, if the roof member spacing is closer than the post spacing, a structural header is required across the top of the posts.
Several engineered wood products make excellent headers. Glulam and PSL are one-piece, heavy-duty structural members that can transfer big loads. Large sections would typically be set in place with a crane. Headers can be built up from multiple-ply LVL beams. This can be beneficial when a crane is not available, since one ply at a time can be lifted and then attached to the other sections in place. Parallel chord trusses can be the best choice for headers when a truss manufacturer is heavily involved in the design of the project and is manufacturing the roof trusses.
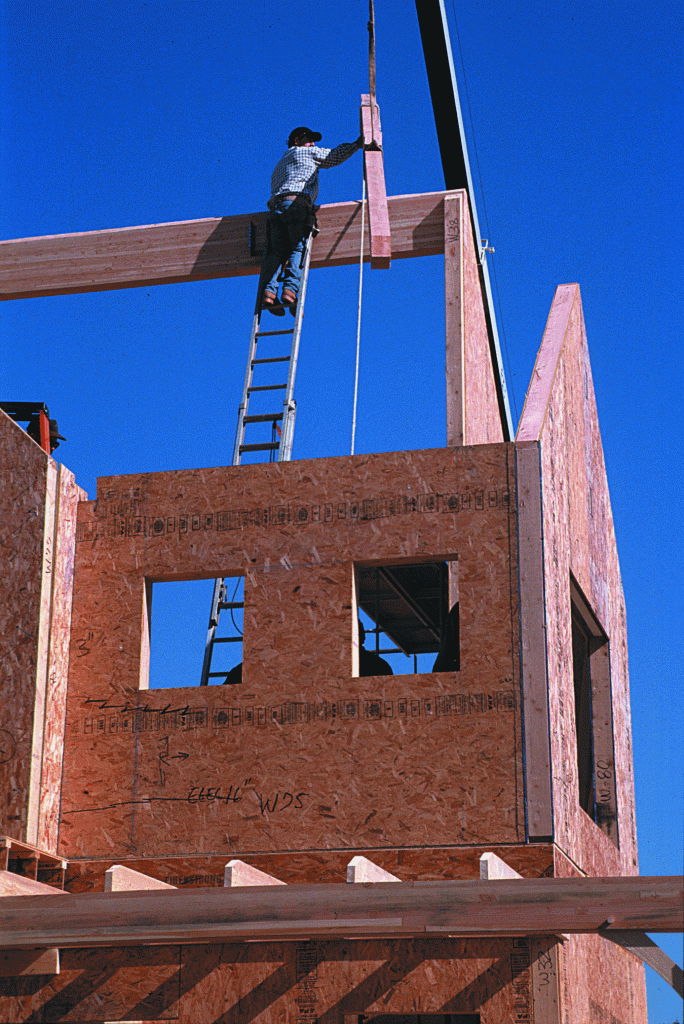
Post-frame manufacturers, builders, suppliers, and designers are well aware of the advantage of using engineered wood products in this evolving method of framing structures. Indeed, the vast array of post-frame examples in commercial construction today shows this to be a versatile and effective framing concept. The design community at large does not well understand all of these benefits.
Most architects don’t think of post-frame construction when designing the types of buildings ideally suited for this method of construction. From an architectural standpoint, this method of framing is well worth the exploration because of the enhancements applicable to the post-frame with engineered wood components and modern engineering analysis. Post-frame construction meets or exceeds code requirements for all major model building codes. In fact, the 2000 International Building Code has provided for larger areas and heights of wood structures, greatly increasing the size of building that post-frame can accommodate.
Cost effectiveness, strength, and durability have been mentioned as benefits of post-frame construction with engineered wood components. Some of the other advantages include speed of erection, materials that are readily available, ease of creating super-insulated buildings, the possibility of winter construction, adaptability to problem sites, and since wood is very easy to work with, great design flexibility is eminent. Any time a stand-alone pitched roof commercial structure is desired, the many features of post-frame construction should make it a strong consideration.
All of these merits made post-frame construction the primary construction type for agricultural buildings many years ago. Today, commercial structures have many of the same design criteria and the strategic use of engineered wood products with post-frame stretch the possibilities of architectural design with wood. FBN


