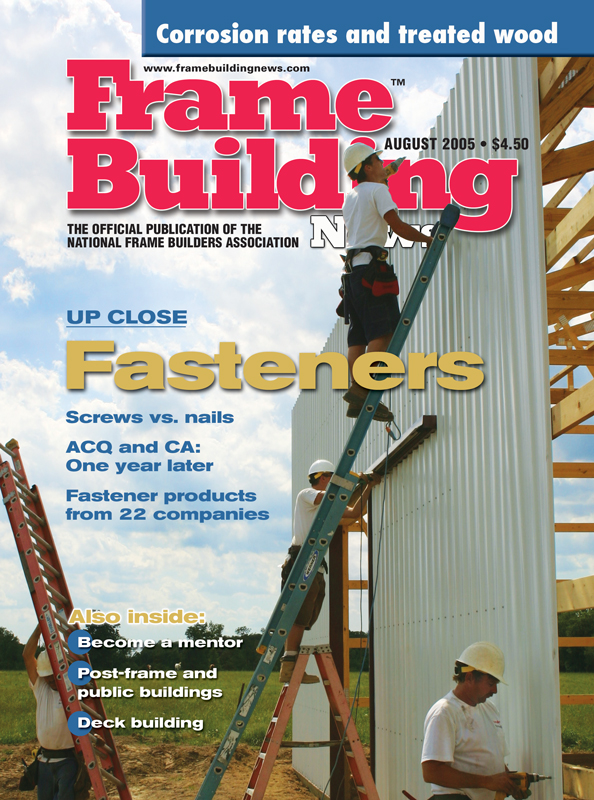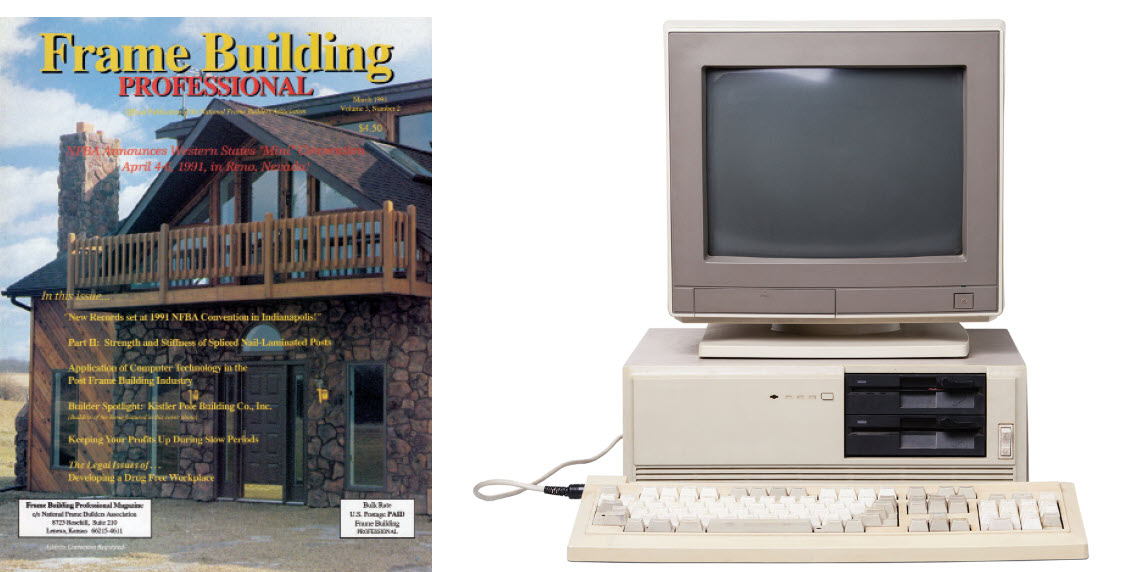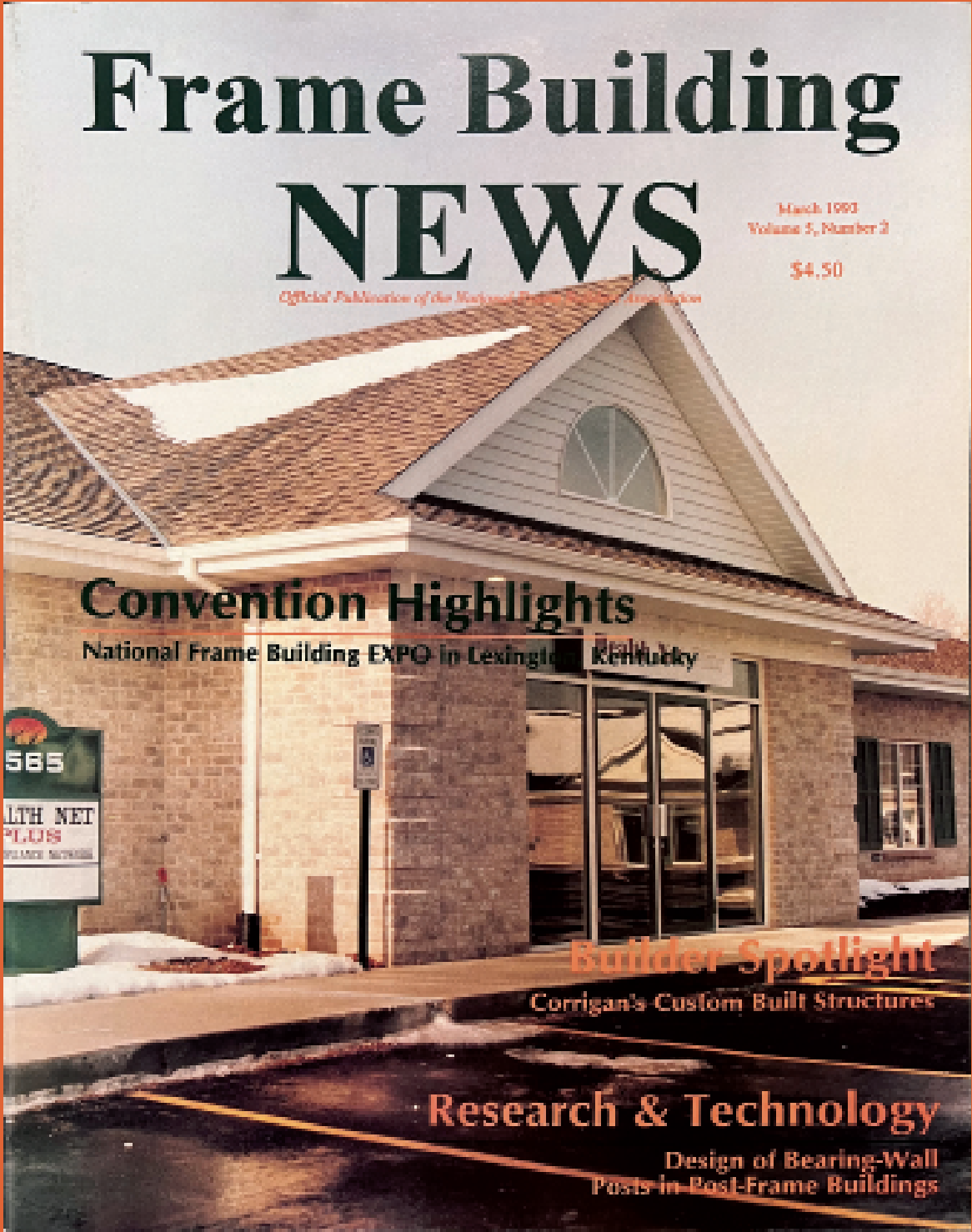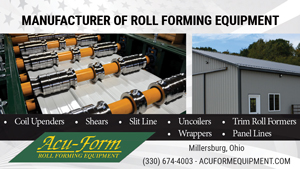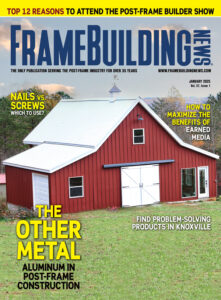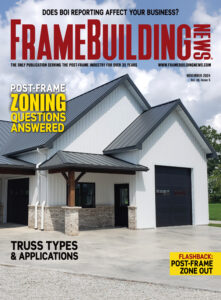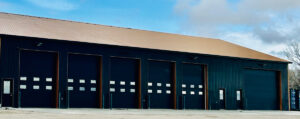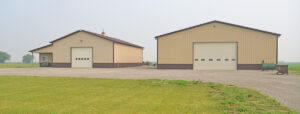Post-frame construction is increasingly incorporating in-floor radiant heating. In-floor radiant heat lends itself to post-frame buildings because it is efficient, comfortable, quiet, and draft-free.
In-floor radiant systems are either hydronic or electric. In hydronic systems, heated water is circulated through durable plastic tubing beneath or embedded in the floor, distributed to the proper heating zone by a manifold. The water warms the thermal mass of the floor, which passes along the heat to the room’s occupants. Electric radiant systems work much the same way, but are typically used on a smaller scale, such as a single remodeled room.
Creatures of all types enjoy the benefits of radiant floor heating. For instance, warm floors reduce stress in milking parlors and keep floors much dryer, reducing foot disease in housed animals. Taking it one step further, in-floor radiant heat can even be zone temperature controlled, so animal shelters can be designed to have cool floors in exercise areas and comfortable floors in sleeping areas.
Aside from comfort, advocates promote radiant’s energy efficiency. Radiant’s ability to put heat in the right place allows users to set their thermostats 3 to 8 degrees lower than with conventional systems, and studies have shown 40 percent savings in energy usage with radiant-heated homes, and up to 60 percent energy savings in commercial buildings.

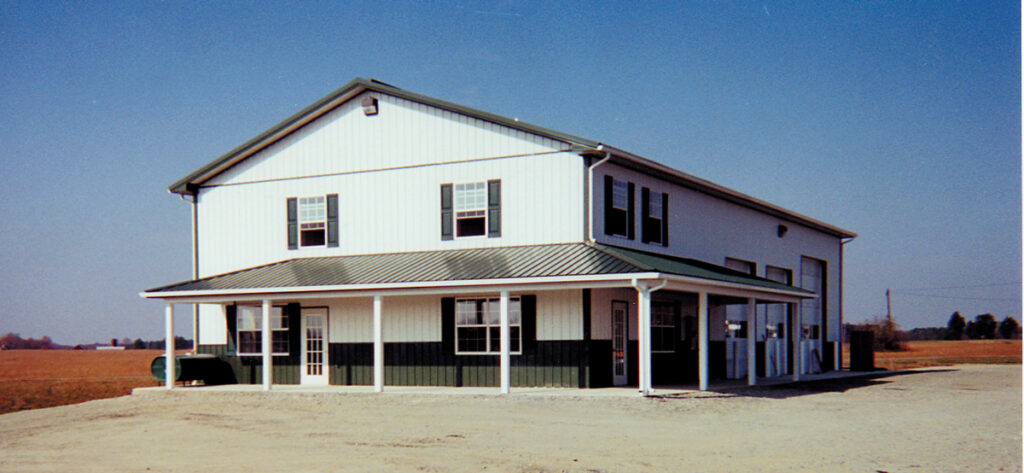
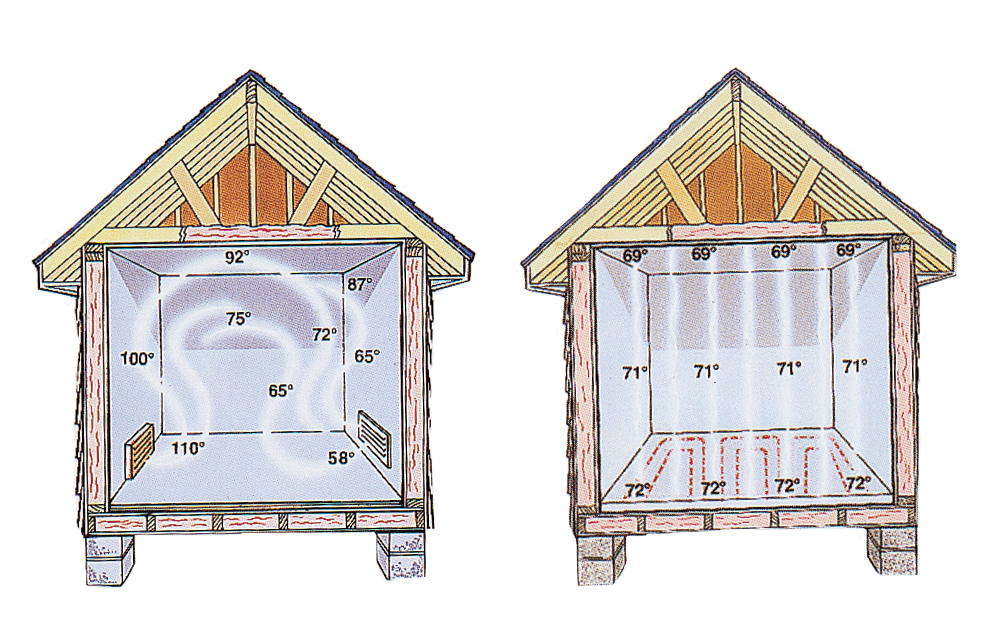
Conventional heating systems (left) often produce erratic temperature fluctuations throughout a room — higher near vents and at the ceiling, lower elsewhere. Radiant heating systems (right) promote a more constant temperature, warmest at floor level, and slowly increasing toward the ceiling.Infloor Heating Systems image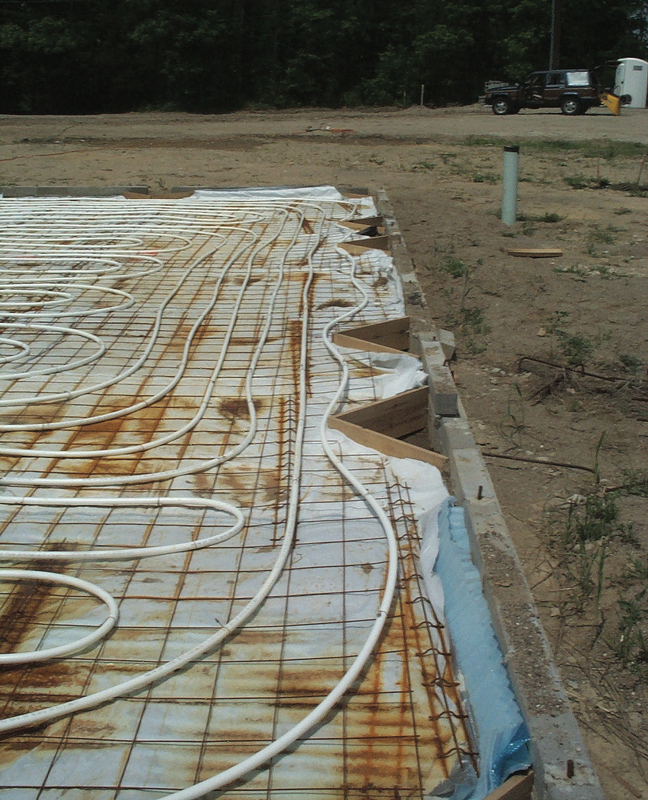
With a hydronic radiant heating system in its new Ann Arbor, Mich., facility, the ETAS Company was able to better regulate its workplace temperature, even with high ceilings. Prior to installation, a membrane providing a vapor barrier and R-10 equivalent insulation was laid under the slab. The tubing was spaced on 12-inch centers, but reduced to 10-inch centers around the outside walls, where major heat loss occurs.
Performance Engineering Group photos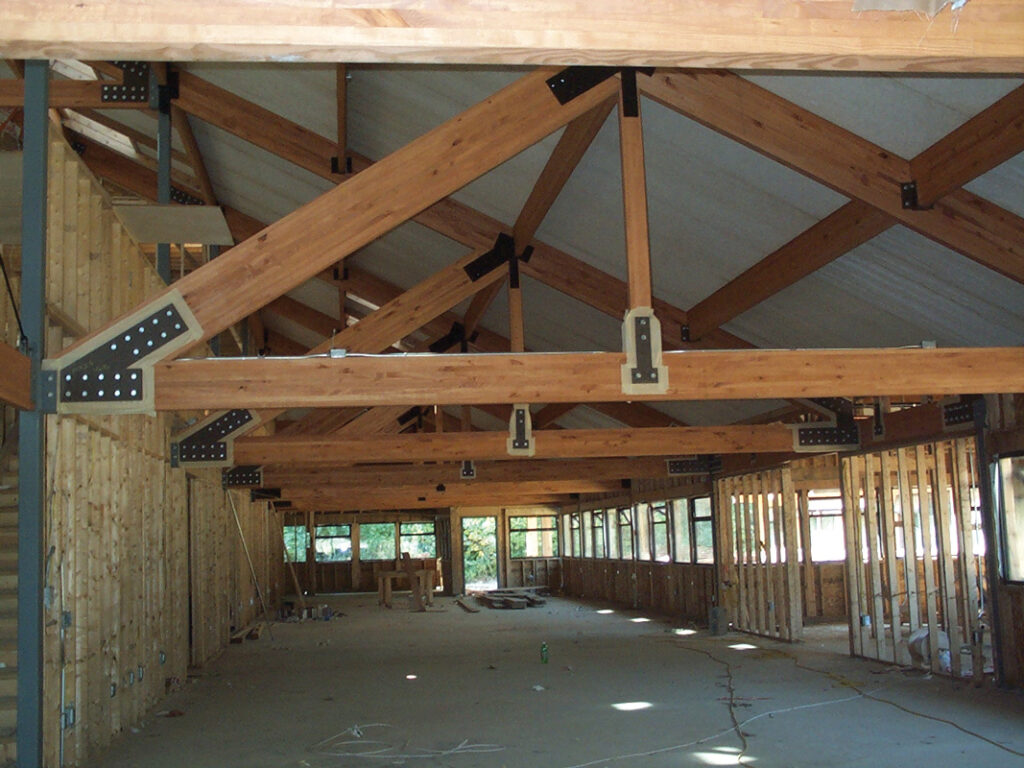
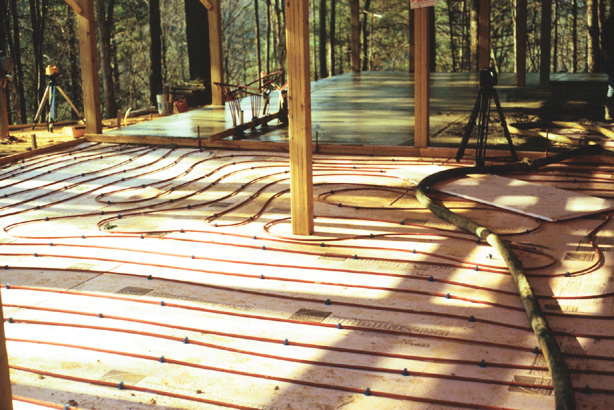
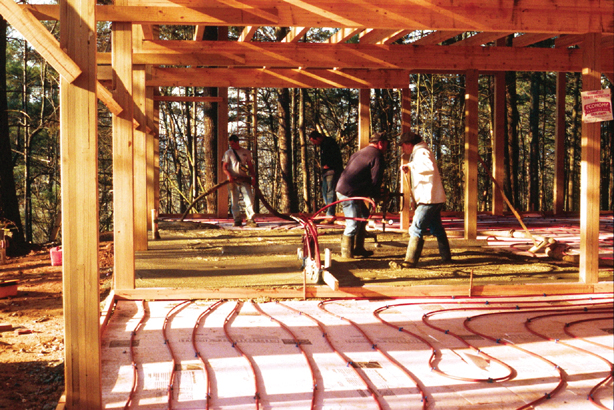
Before the warmth: If the boiler is the heart of a hydronic radiant system, the PEX tubing represents the blood veins. These tubes are strategically spaced throughout a building’s floor plan, spaced closer together where more heat will be needed, further apart in other areas. The pipes are then covered with concrete or a gyp-crete alternative, which provides thermal mass. Consolidated Plumbing IndustriEs photos
This article was originally published in the November 2003 edition of Frame Building News.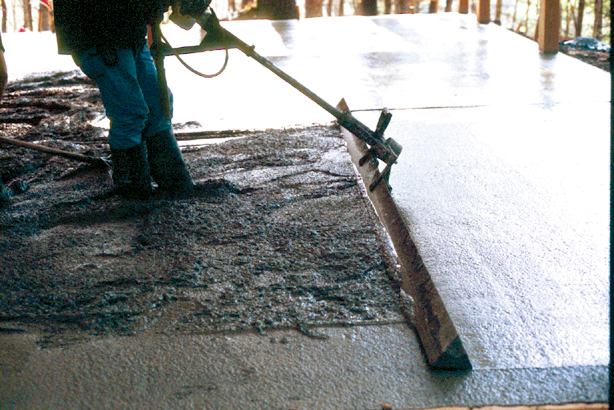
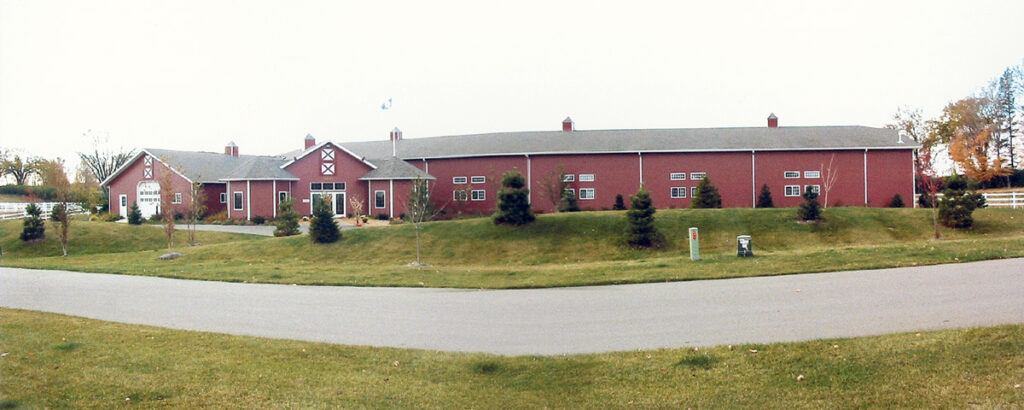
Three great post-frame buildings, three different styles, two things in common: radiant heating was used in these three winners of NFBA Building of the Year honors. (Above) A hydronic radiant system heats a large Minnesota horse barn. At below left, radiant keeps the floor warm for workers in a Pennsylvania machine shed (right) and automotive service center. NFBA photos
With in-floor radiant heating gaining popularity, more and more post-frame builders are wondering if they, too, should recommend it for their customers.
But, to generate all of its advantages, in-floor radiant heating systems, like any other heating system, must be designed and applied properly.
Pre-installation considerations
When considering the installation of radiant heating systems in post-frame construction, it is critical to first determine if the radiant heating system will produce enough heat to satisfy the building requirements. This can be done by calculating the building heat loss, which is based upon the local ASHRAE-listed outside winter design temperature and the number of recommended air changes for the building use. Multiplying the available energy from the floor by the number of square feet being heated equals the suggested hydronic heat input for the building.
In some cases, the heat loss for a structure will only require that a portion of the floor be heated, such as an equipment storage or warehouse area where freeze protection is the concern. In other cases, the radiant energy may be insufficient to handle the heating load, such as repair facilities with high ventilation or infiltration loads.
Radiant heating is not limited to the floor installations, as the walls and ceilings of these structures can be used as well if the output of the floor is insufficient to meet the building loads.
In-floor radiant heat is flexible, and can be used with nearly any type of floor covering and any type of hot water heat source. However, nearly all radiant systems are powered by hydronic boilers, which eliminate the need for unsightly warm air ducts. Also, some boilers can be placed outside so interior floor space is not wasted. When installed outdoors, they don’t have to be vented and can eliminate fresh air louvers or chimneys.
Most in-floor radiant heating systems are designed to produce floor temperatures around 85 degrees Fahrenheit. This is the average skin temperature for most people, and the floor temperature should be at or below the body temperature if the space is to be occupied for long periods of time.
By limiting the floor temperature, the result is a heat output of approximately 35 BTU/hour per square foot. If the building is being used primarily for storage, the floor temperature can be raised to 90 degrees Fahrenheit to produce nearly 45 BTU/hour per square foot. It is important to keep in mind that if the floor is covered with wood or carpet, the heat output could decrease depending on the maximum operating floor temperature allowed by the floor cover manufacturer.
Radiant considerations
Once pre-installation details have been evaluated, there are some final factors to consider prior to installation of a radiant system.
First, you must choose a radiant professional. There are many radiant floor heating system suppliers and contractors available to builders, and thorough investigation of these contractors and suppliers who can deliver properly designed systems and equipment is a must. The most important consideration is to make sure the system supplier can show evidence of formal training in radiant design and installation by the Radiant Panel Association.
Once you’ve selected a radiant professional, have that individual provide the following:
1. Proper documentation of the installed system, with warranties, installation and operating manuals, wiring diagrams, tubing layouts, and system operating procedure.
2. A complete heating and ventilation load calculation for the building based on the intended use.
3. Controls and system components that you can understand and operate when the installation crew has completed the project.
By following these simple guidelines, the choice of using radiant heat alone or in conjunction with some form of supplemental heat will be an easy choice. Then, installation of in-floor radiant in the post-frame construction project can begin.
Radiant installation complications
As with all heating systems, radiant can be misapplied. One post-frame builder tells the story of a customer who was unhappy with his in-floor radiant heating system. It was installed in an auto service garage where the overhead doors go up and down with regularity. The use of vehicle exhaust gas ventilation equipment also created a large heat load when the doors were down. In this building, the floor barely has a chance to warm up.
Technicians raised the boiler water temperature to its upper limit as they tried to get more heat output from the floor, but found some of the workers were still cold, and some floor areas too warm for comfort. The in-floor radiant heating system did not fulfill the heat loss of the building, and supplemental heat was needed. These problems could have been prevented if the heating system was sized and installed to match the calculated heat loss. The desired comfort will not be achieved by simply turning up the thermostat after the heating system is operating at its maximum capacity.
Radiant’s future
Improperly designed radiant heating systems aren’t the only challenge awaiting the industry. Lack of awareness among builders and architects, lack of verifiable energy-savings statistics, lack of nationwide marketing, and lack of qualified installers are just a few of radiant’s obstacles.
But with better-educated customers and technological advances, radiant heating systems should have little trouble selling themselves.
In 2003, Alan Deal, PE, was president of Performance Engineering Group. PEG has been actively involved in designing and marketing hydronic radiant heating systems since 1964.





