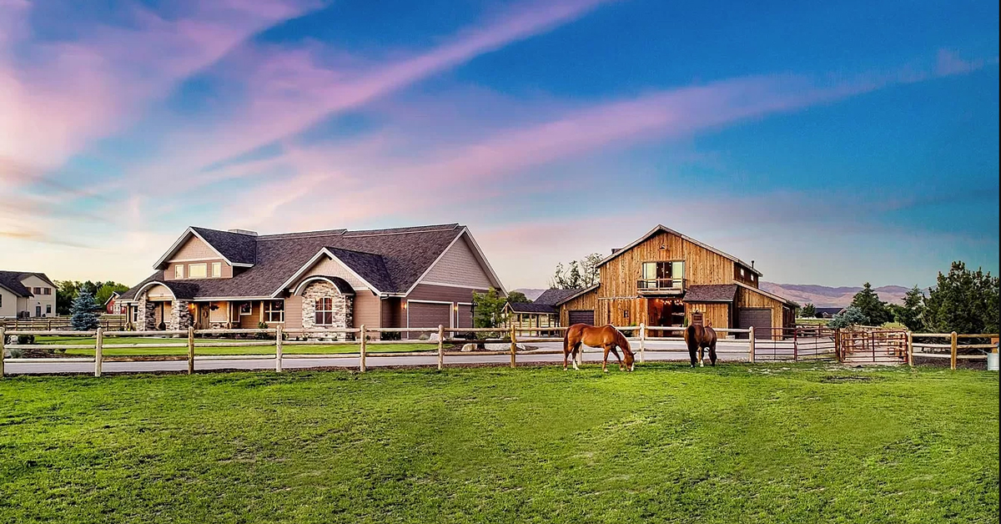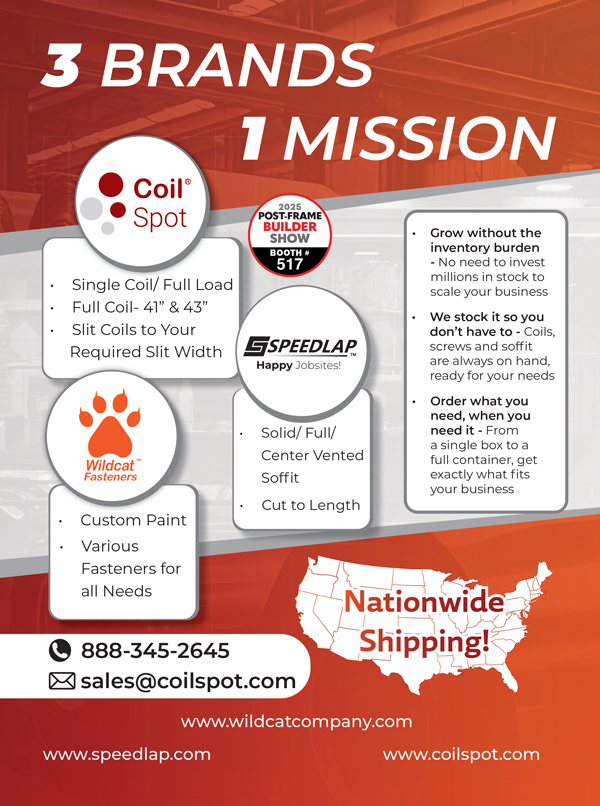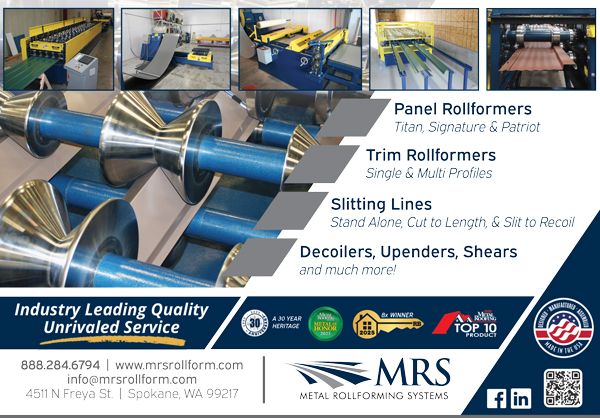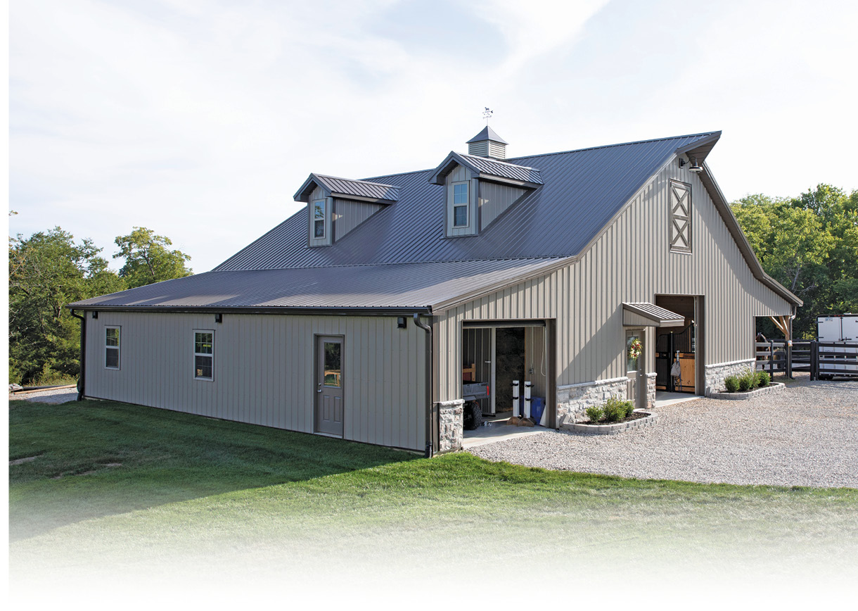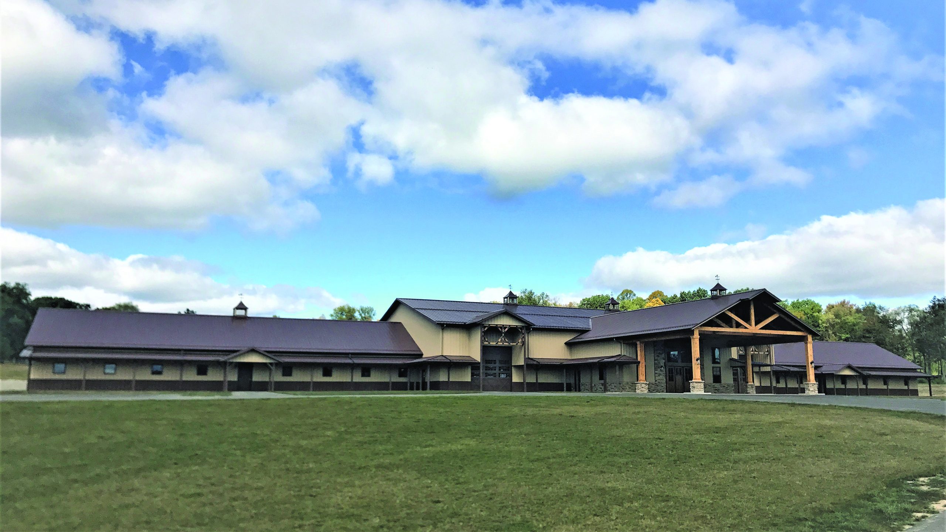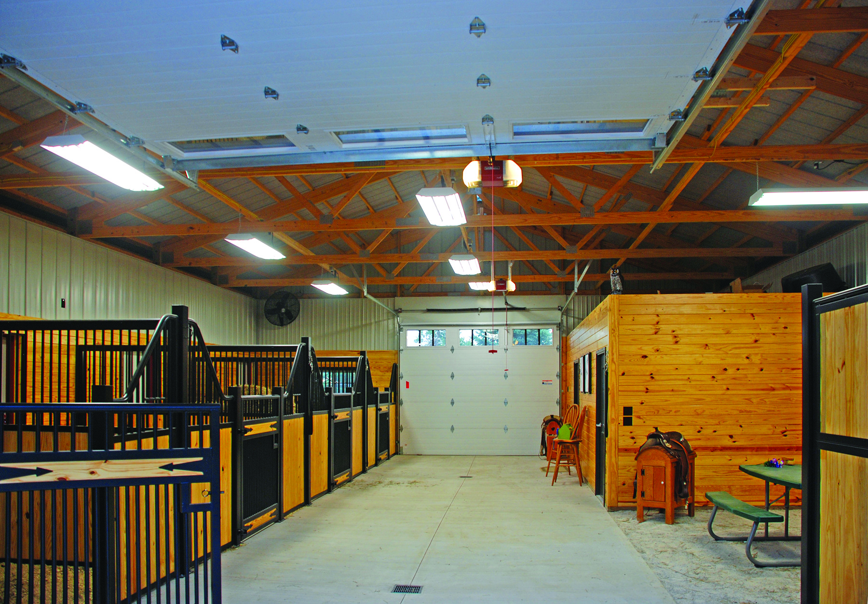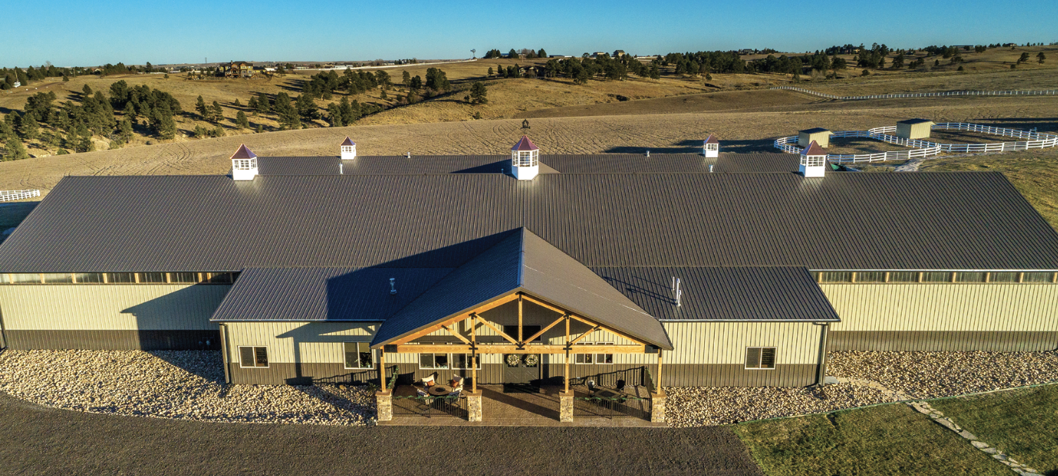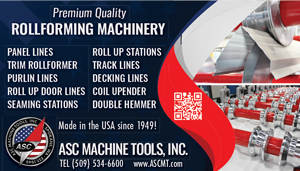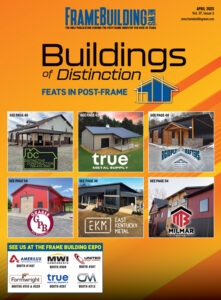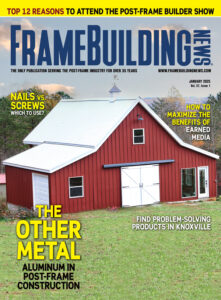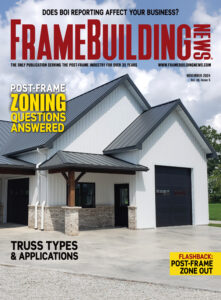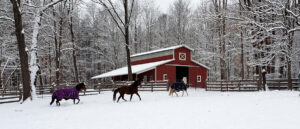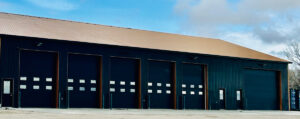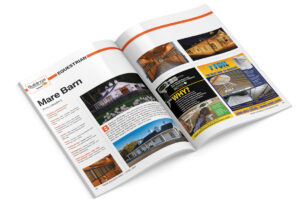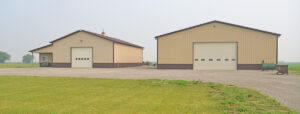By Karen Knapstein
There must be something in horse dander that makes them so irresistible to some people. Some people even go so far as to live in a trailer house themselves so they can afford to put up their horses in finer lodgings.
The passion that people have for horses is just one of the reasons that make horses a blessing for the post-frame industry. Plus, beyond the basic aspect of shelter, there are many opportunities for building upgrades, including ventilation upgrades, hay and grain storage, tack storage, wash stalls, therapy areas, stall hardware, and so much more.
Shown within these pages are a few equine building projects meant to inspire your own builds and designs.
Hansen Pole Buildings Stall Barn
First up is a luxury stall barn by Hansen Pole Buildings, engineered by John Raby & Associates. The structure measures in at 36’ x 60’ x 22’ at the eaves. It has a 6/12 roof slope with full second floor and 36’ span scissor trusses. The left and right shed roofs measure 12’ x 60’, sloping from 16’ to 11’. The fully enclosed front shed is 9’ x 9’, sloping from 16’ to 11’.
Additional features: two 24’ x 16’ reverse gable; two dormers; two cantilevered decks (one at the center of each endwall); 18” enclosed overhangs; four 12’ x 12’ horse stalls; and
1×8 STK Cedar channel siding.
PROJECT Suppliers:
Glu-lam Columns: Gruen-Wald Engineered Laminates, Inc.
Ventilation: Aluminum Full Vent Soffit by Fabral
Overhead Doors: Amarr Lincoln Short Panel
Stalls: Triton Barn Systems
Trusses: BMC Truss & Components
Sliding Door Hardware: National Manufacturing
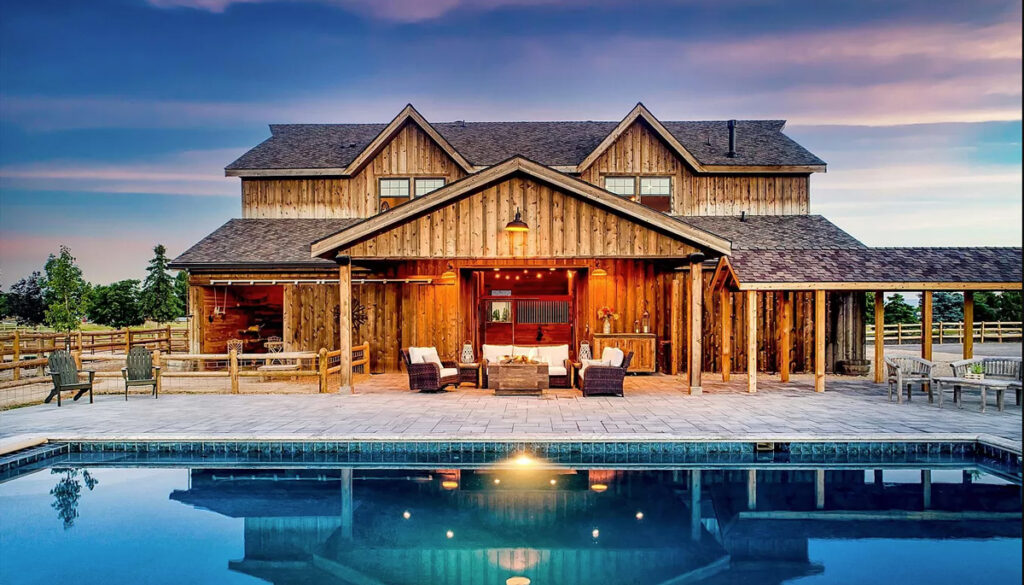
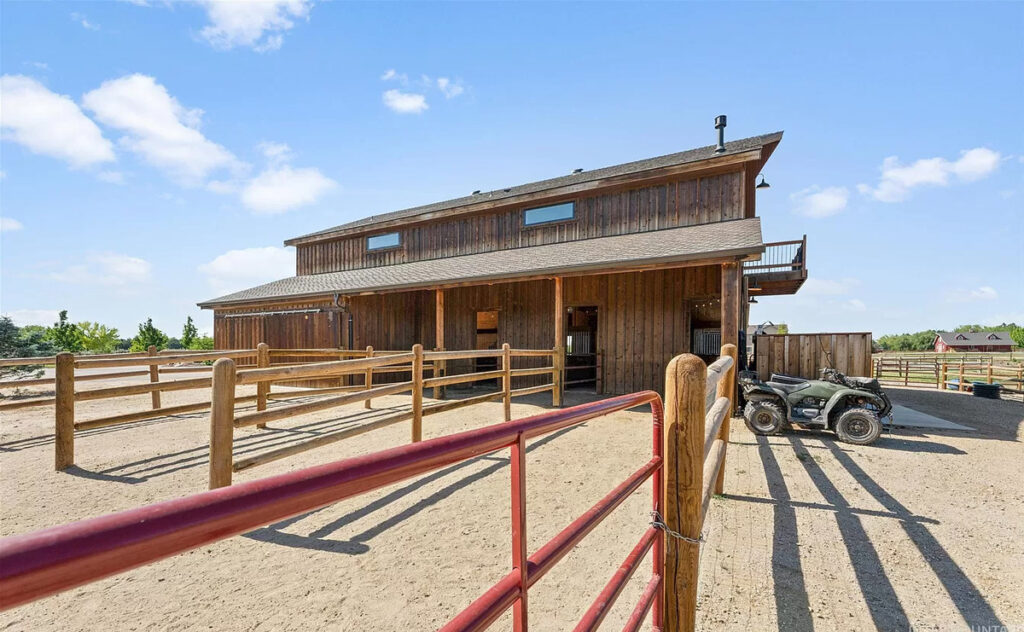
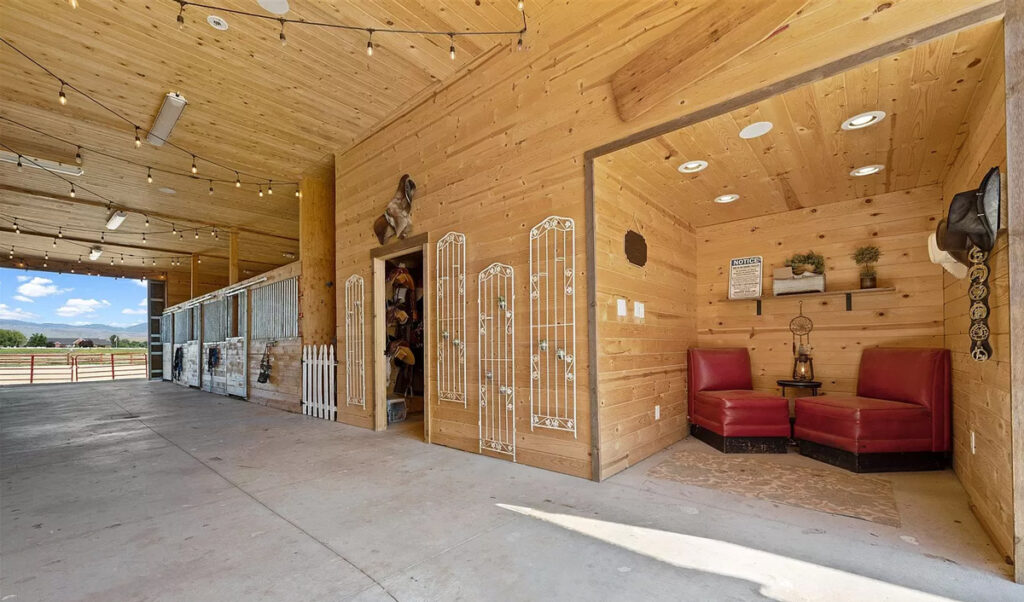
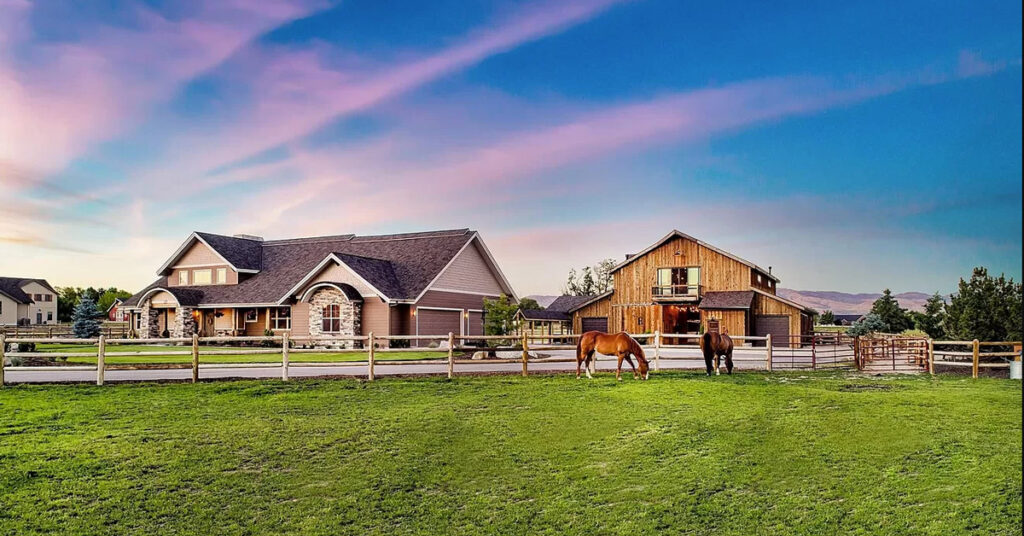
Photos Courtesy of Hansen Pole Buildings
Walters Buildings Stall Barn
Located in Georgetown, Kentucky, Walters Buildings constructed this rafter-style equestrian barn with some of their most popular accessories.
Measuring 46’ x 108’ x 14’, the stall barn includes their Touch of Class Sliding Doors on each end wall and six Dutch Doors on each side wall. The roof includes two cupolas. The interior features a wash bay, tack room, bathroom, front office space and a loft for additional storage.
The interior features a wash bay, tack room, bathroom, front office space and a loft for additional storage.
Project Suppliers:
Fasteners: ST Fastening System screws; Maze Nails
Roof & Wall Panels: JWS 28 ga. steel panels with Dripstop on the roof panels
Windows: AJ Manufacturing
Doors: Plyco Corporation, including Dutch Doors and Bale Doors
Ventilation: MWI Components cupolas and soffit
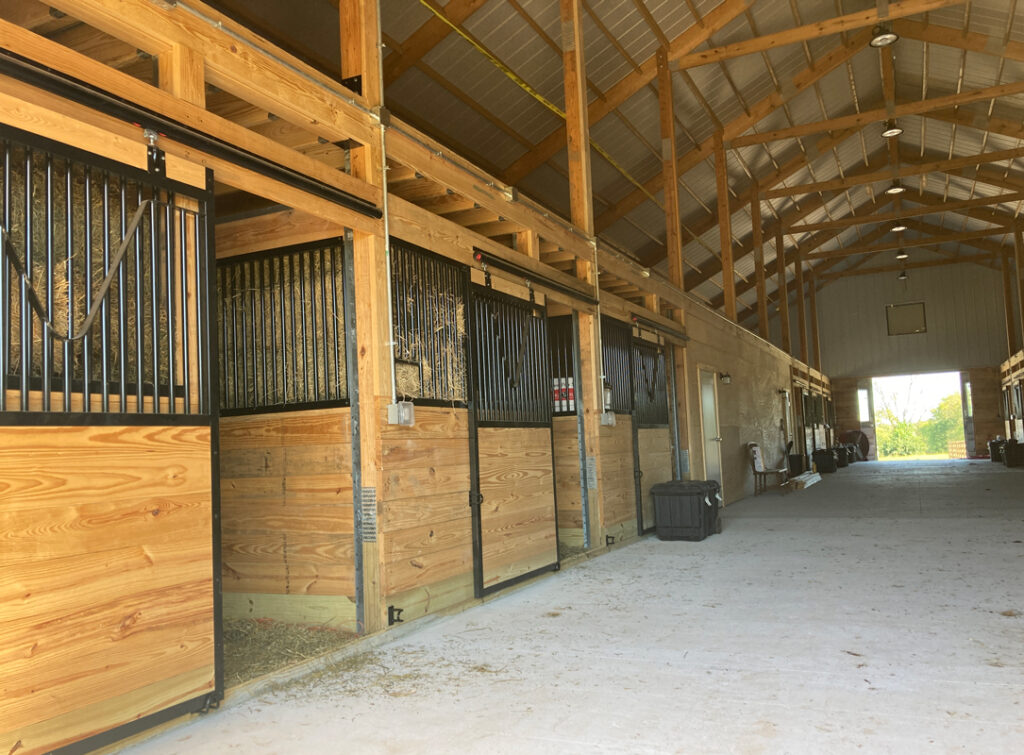
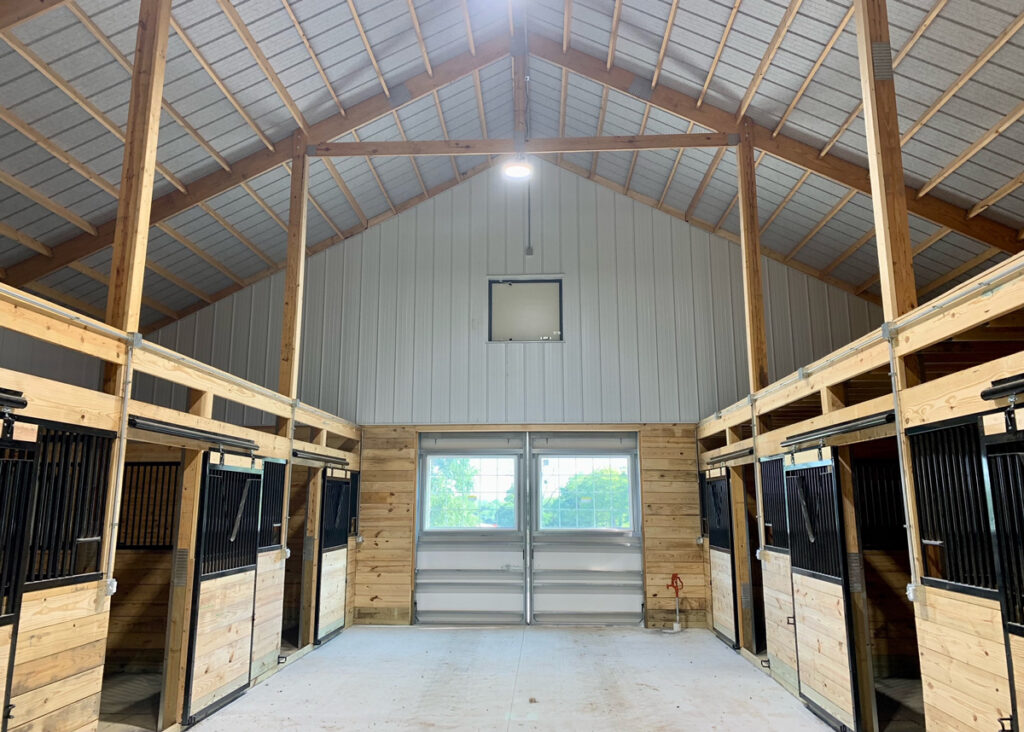
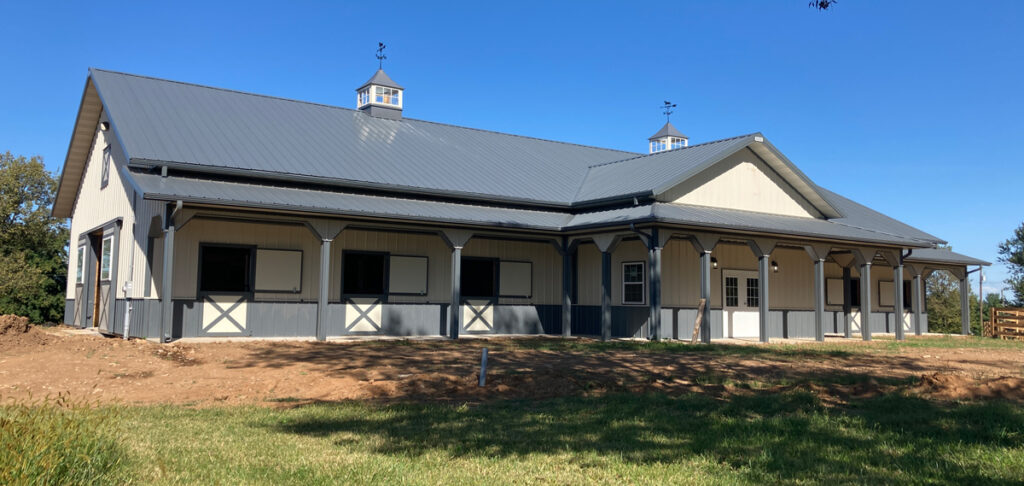
Photos Courtesy of Walters Buildings
National Barn Company Horse Barn
National Barn Company helped the owners with the configuration of this horse barn located in Grove, Oklahoma. The result was a 40’ x 80’ x 12’ structure built with quality materials like 5” x 5” solid-sawn posts and close-set trusses for superior strength. The design prioritizes both functionality and aesthetics. Heavy-duty 15’ x 11’ sliding doors provide easy access for horses and equipment, while two 3’ x 3’ vinyl windows offer ample natural light.
For added convenience, the barn features a 12’ x 20’ wash bay, an 8’ x 12’ tack room for secure storage, and an 11’ x 52’ porch. The 4/12-pitched roof features a 3’ x 3’ cupola with weathervane, while the 4’ x 4’ bale window ensures easy hay delivery.
PROJECT Suppliers:
Posts: Burrow’s, 5” x 5” solid sawn posts set on 12’ centers
Trusses: Burrow’s, set on 4’ centers
Walk Doors: Plyco Corporation
Split Sliding Doors: National Barn Company, 15’ x 11’ (two), built on-site
Windows: Westlake Royal Windows Krestmark Collection, 3’ x 3’ vinyl single-hung
Cupola: Plyco Corporation
Bale Door: Plyco Corporation
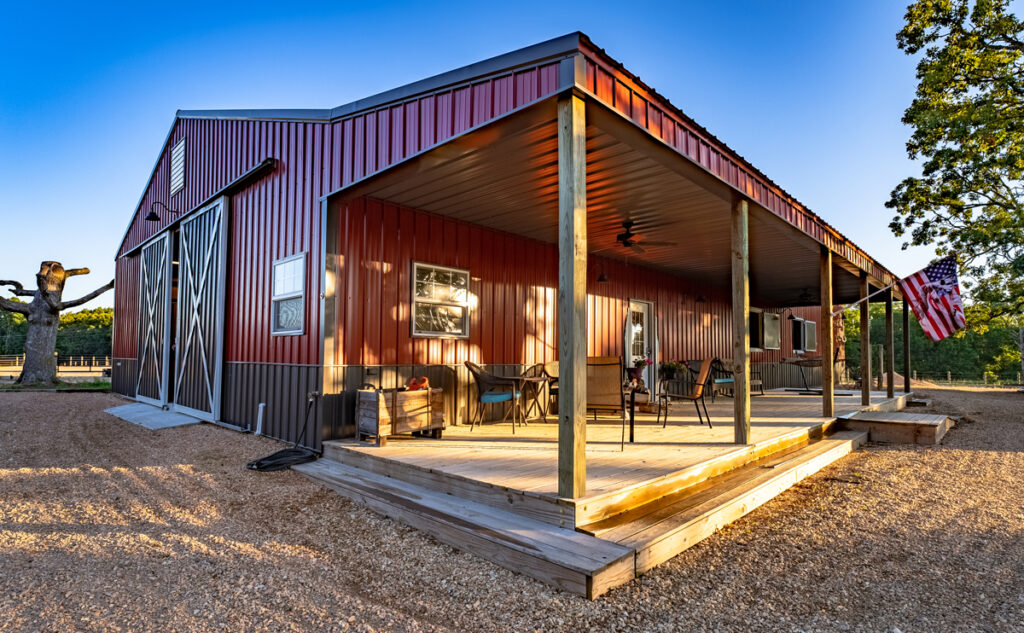
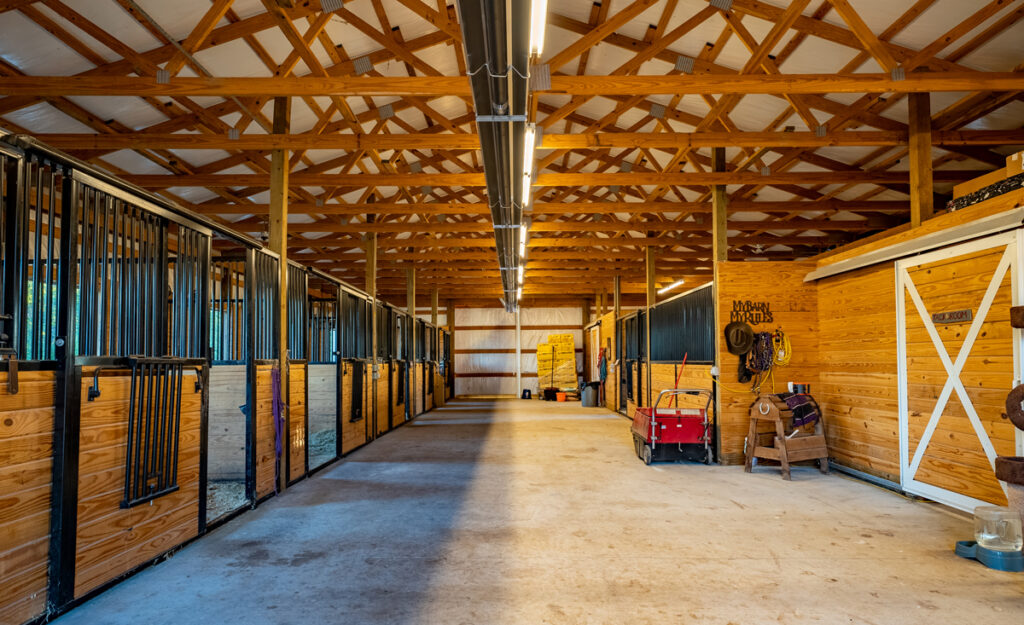
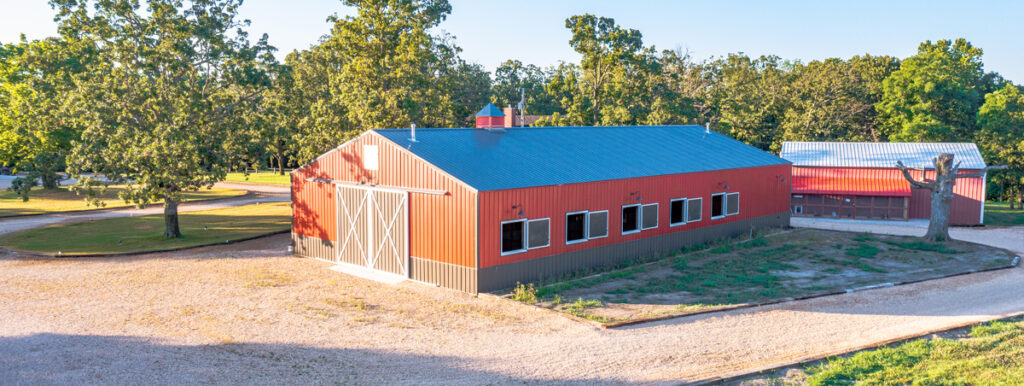


Photos Courtesy of National Barn Company
We hope you will send photos and details of some of your own completed horse barns, stables, and arenas. Send to [email protected] or use the online project submission form at https://framebuildingnews.com/get-your-project-featured-free/. FBN


