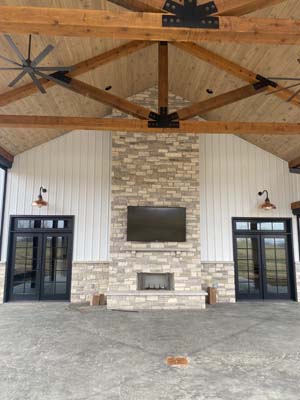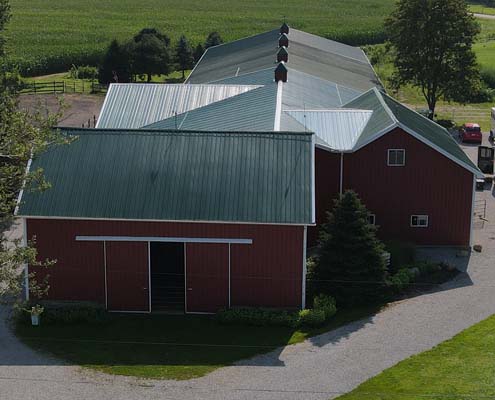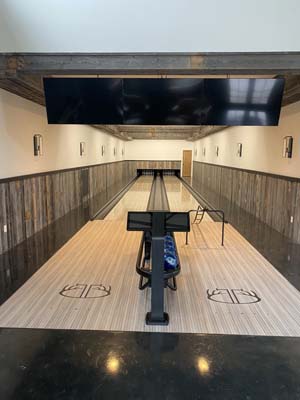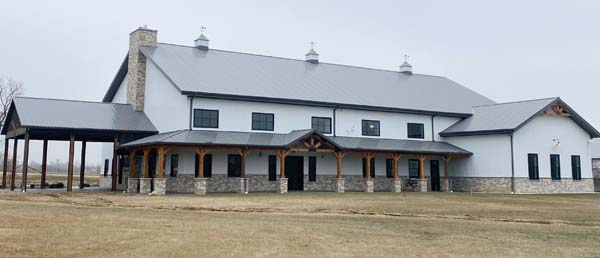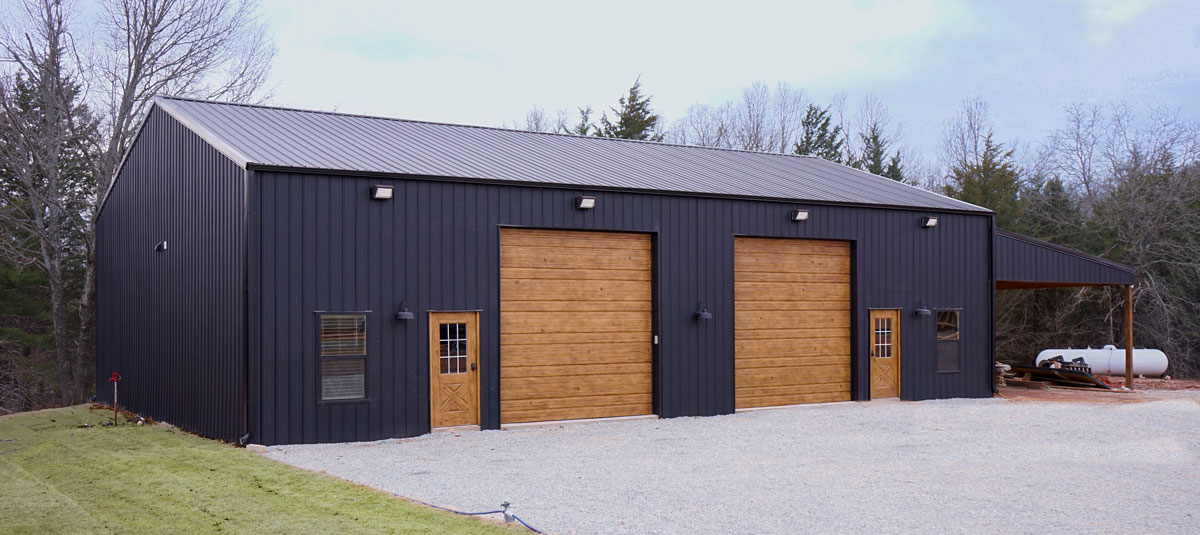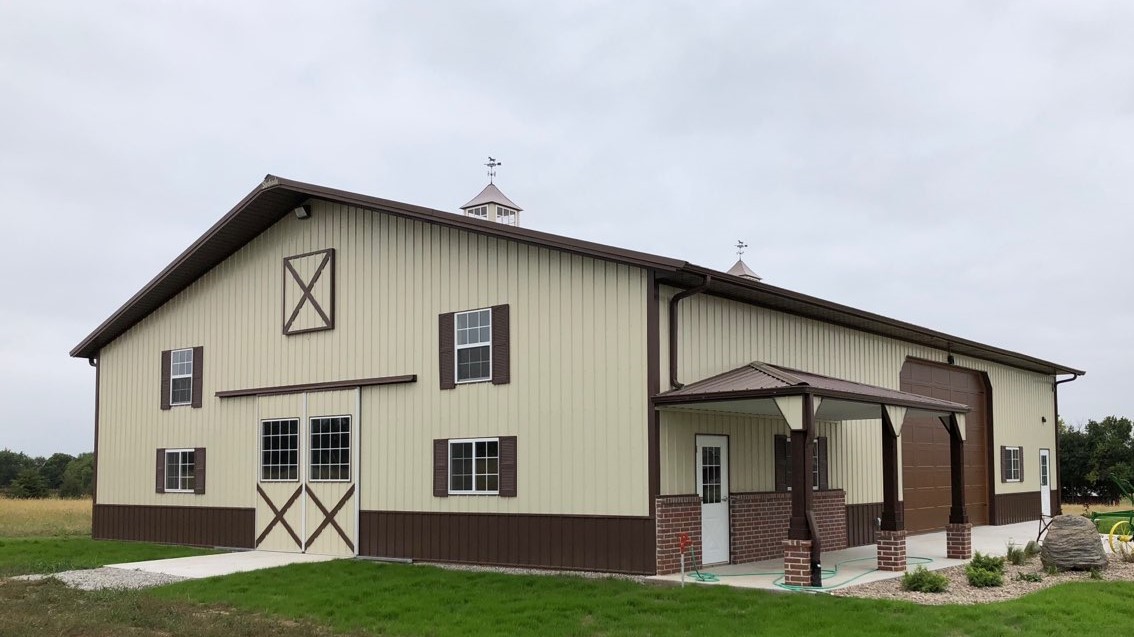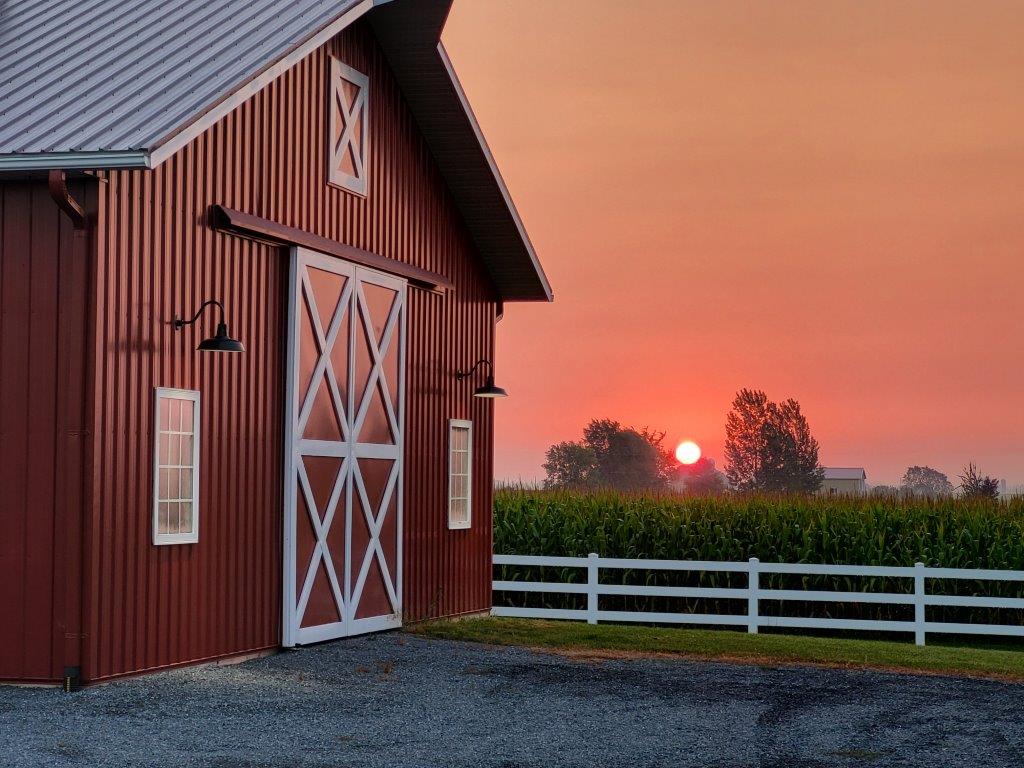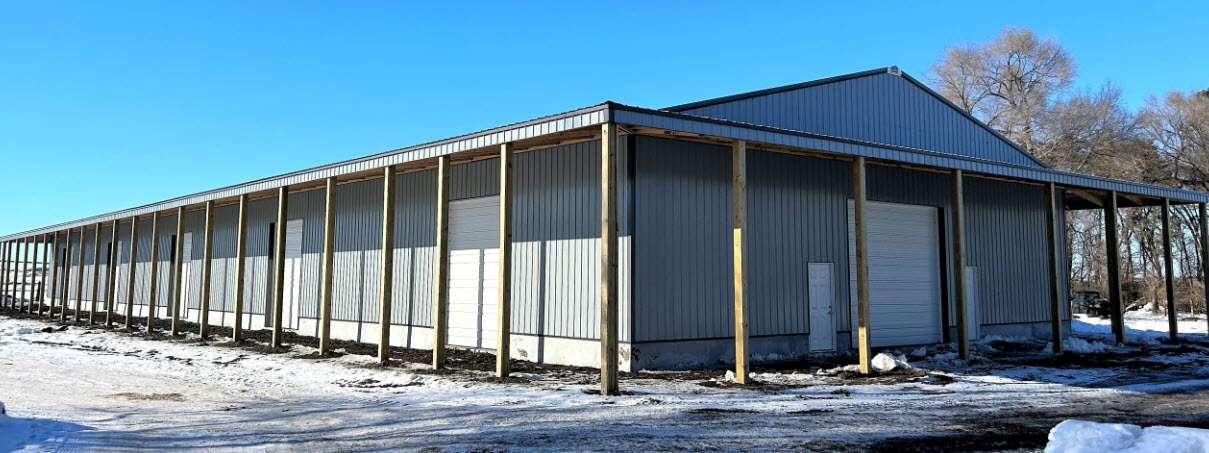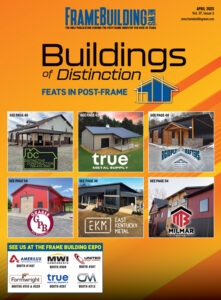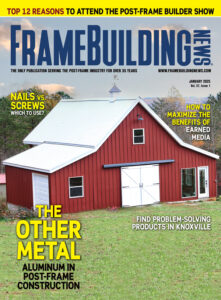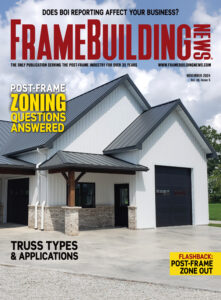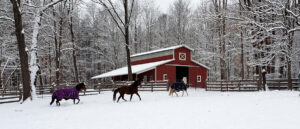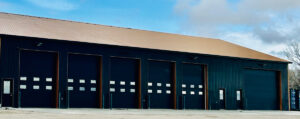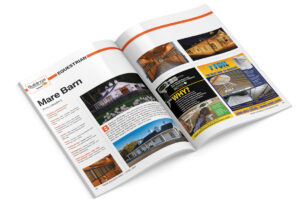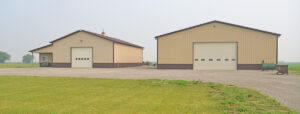Blunier Builders Inc.
Stunning is an understatement for this building. It’s the perfect place to get away and relax with family and friends. No detail was left to chance on the exterior of this build; it’s complete with an outdoor fireplace, two porches and unbelieveable curb appeal. The inside is nothing short of perfection, featuring a private bowling alley, golf simulator and regulation- size pickleball court.
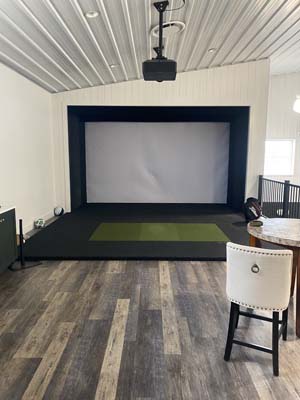
Builders: Blunier Builders Inc.
Building Size: 66’ x 112’ x 22’, 32’ x 24’ x 16’, 30’ x 30’ x 14’
Roof Pitch: 6/12
Doors: Raynor AP200C Overhead, 10’ x 10’; Marvin French Doors w/ 6’ x 18” transom; Marvin 3/4 glass door w/ transom
Foundation: Blunier Builders concrete piers w/ stainless-steel post brackets
Insulation: R38 fiberglass blown-in insulation in attic, R25 fiberglass batt insulation with poly vapor barrier
Posts: Blunier Builders nail & glue laminated #1 SYP
Roofing: McElroy Metal Kynar Max-Rib Ultra Steel
Trusses: Central Illinois Truss
Ventilation: McElroy Metal vented ridge and eaves
Wall Panels: McElroy Metal Kynar Max-Rib Ultra Steel, 4’ stone wainscot around entire building with limestone till
Windows: Marvin Ultimate Series
Cupola: (3) 3’x3’ Plyco cupola w/ weathervanes
