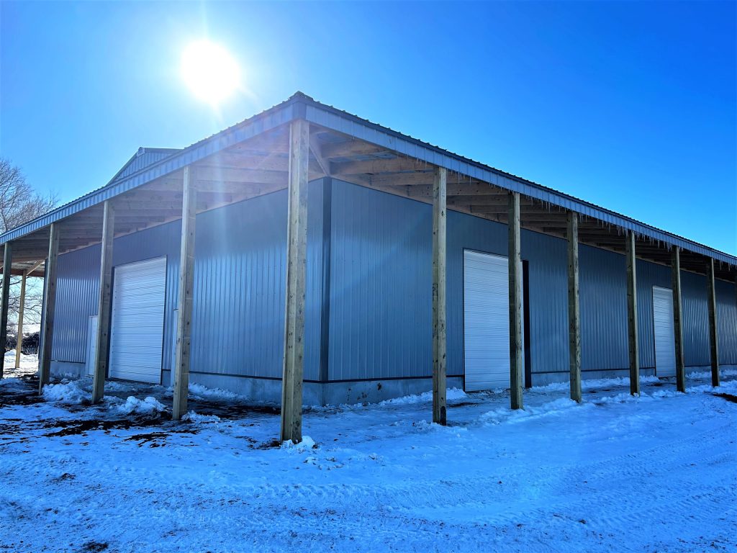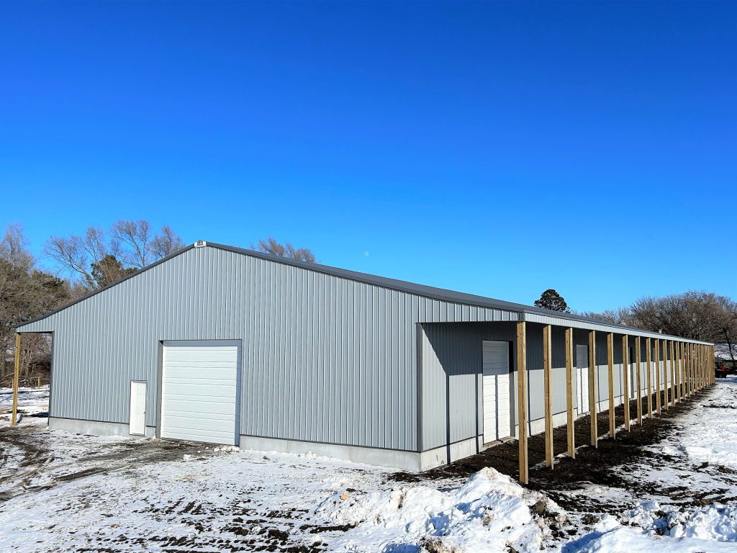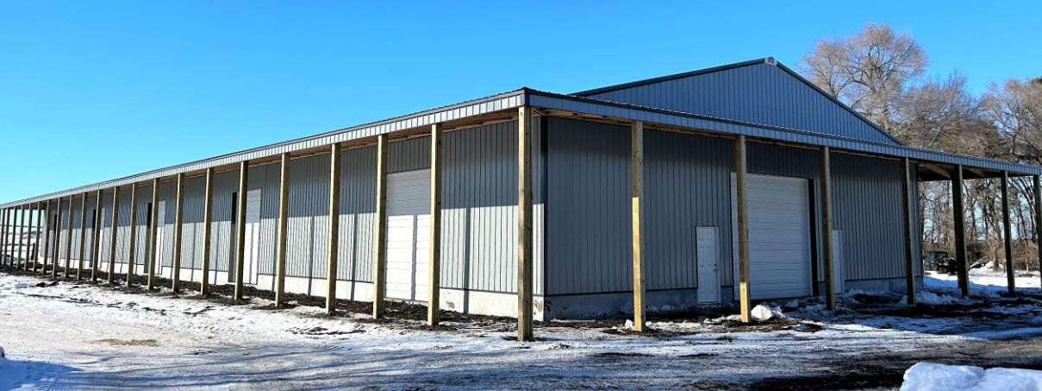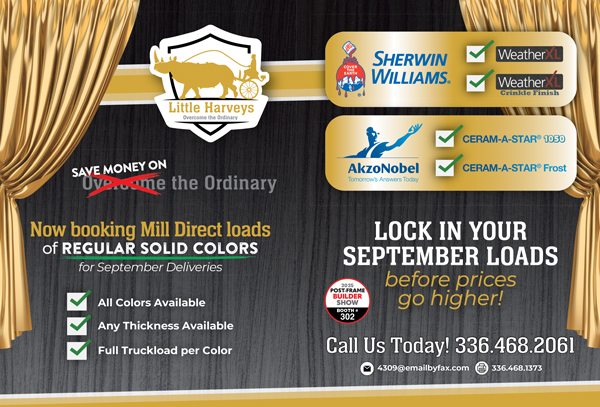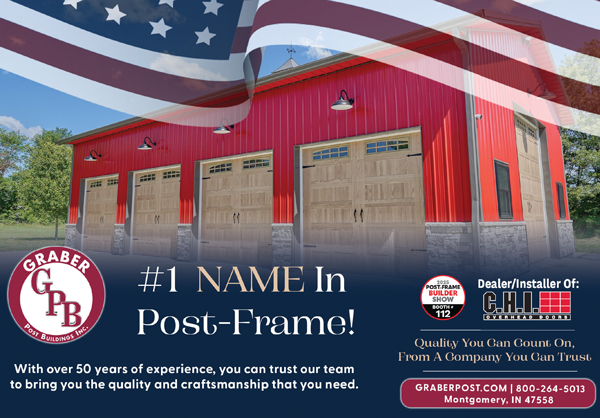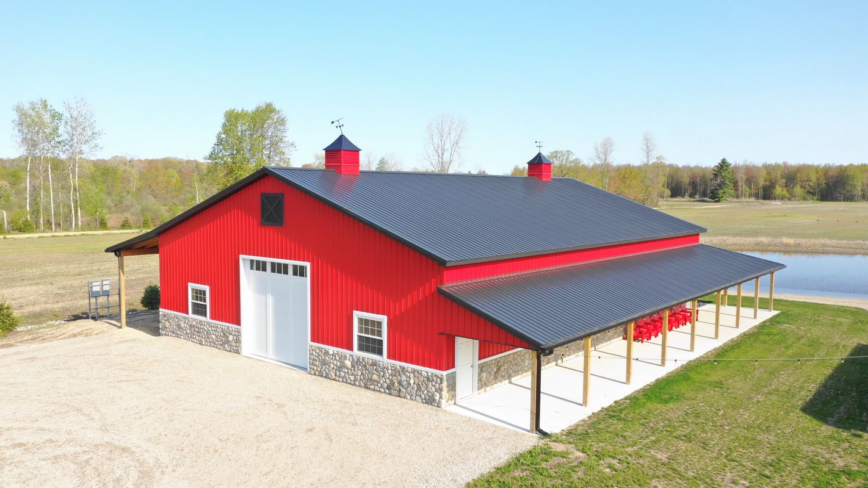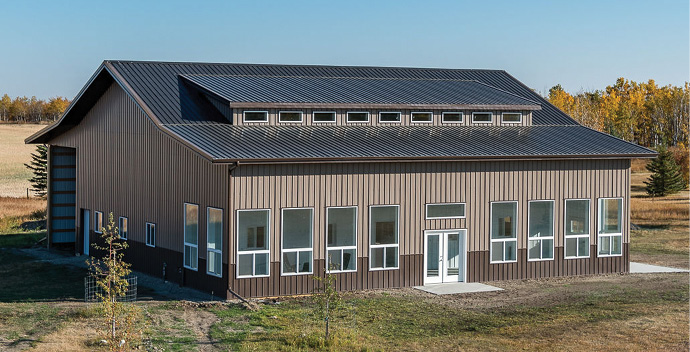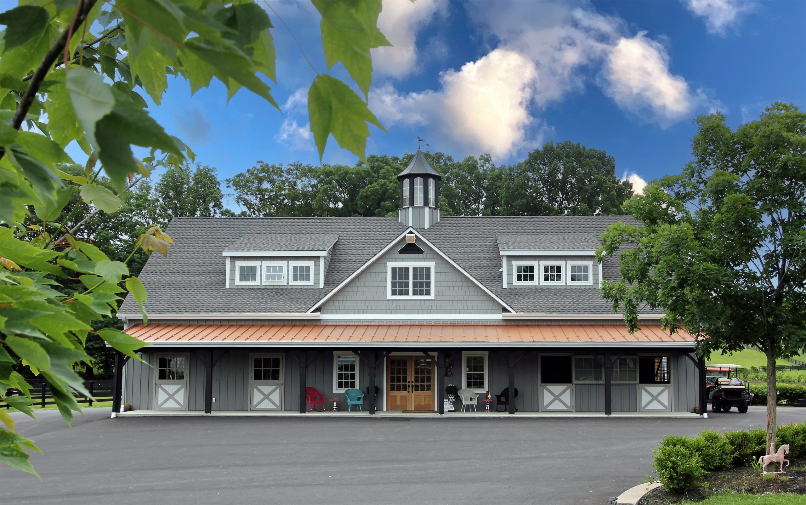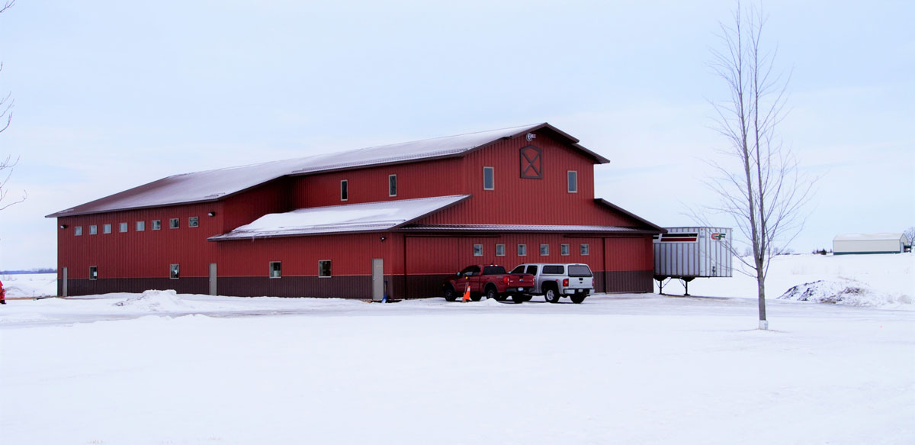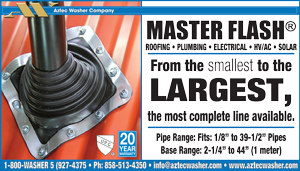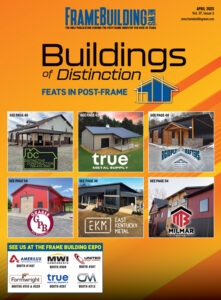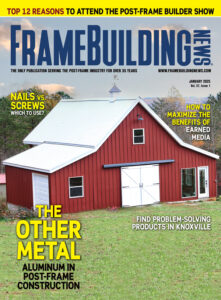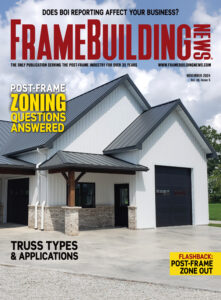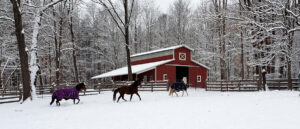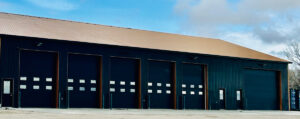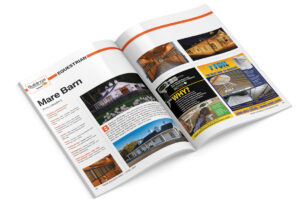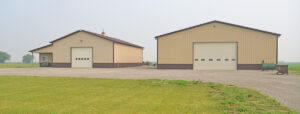Components and Information
Builder: Critel Buildings, Hastings, Nebraska
Building Specs:m60x200x14, 3/12 pitch
Wraparound: 10’ x 460’ open Lean-To, with two wrap-arounds, 2/12 pitch
Doors: Clopay (10) 10’x12’ Non-Insulated Commercial Doors (2), 14’x12’ Non-Insulated Commercial Doors
Foundation: 2’ Concrete Stem Wall, Perma-Column Sturdi-wall brackets
Fasteners: Ledgerlok metal to wood screws 1 1/2”
Insulation: Dripstop® Condensation Barrier
Wall Panels: Hixwood Metals, Light Gray Pro Q Plus Panel,
29 gauge
Roof Panels: Hixwood Metals, Charcoal Pro Q Plus Panel,
29 gauge
Trusses: Quality Truss & Design, 60’ 4’ o/c, 115 mph wind load
This building was built for a customer needing additional space for their sheep operation. They had this structure custom-designed to fit on their property. This building was started during Nebraska’s unpredictable winter season and the Critel crew worked in snow, ice, and mud for most of the project. There was enough nice weather between two storms that the entire building was erected in three weeks
