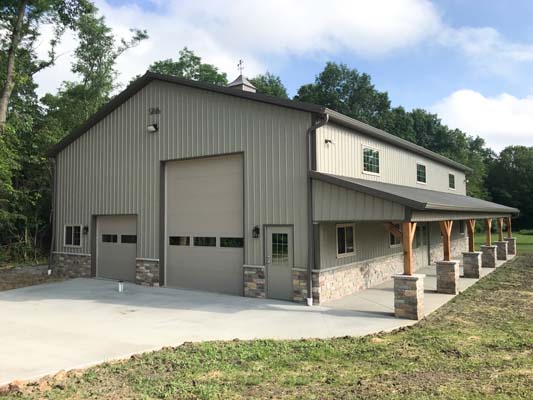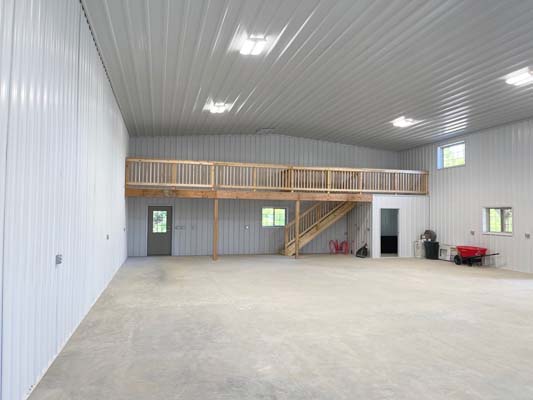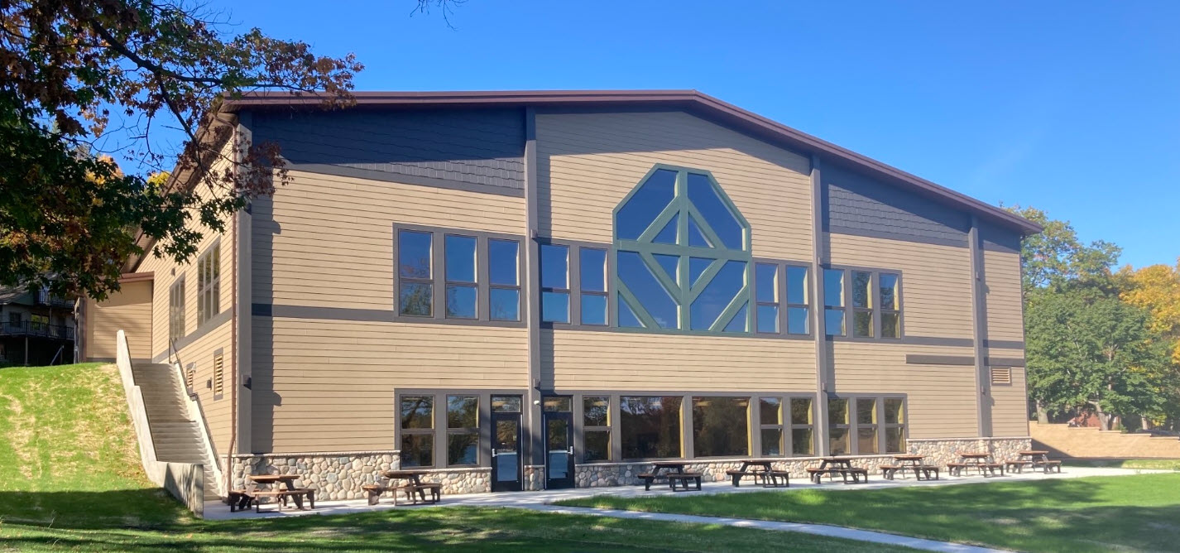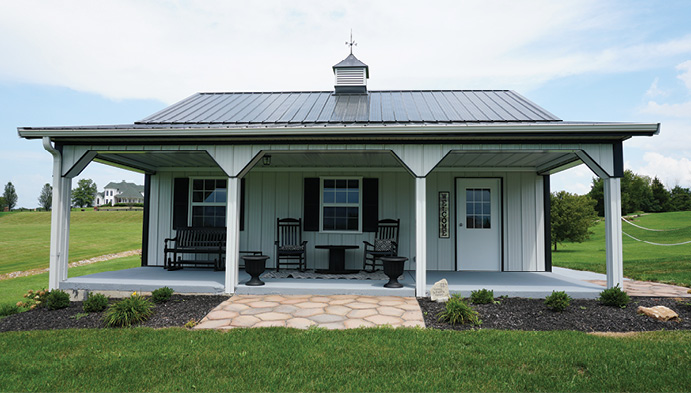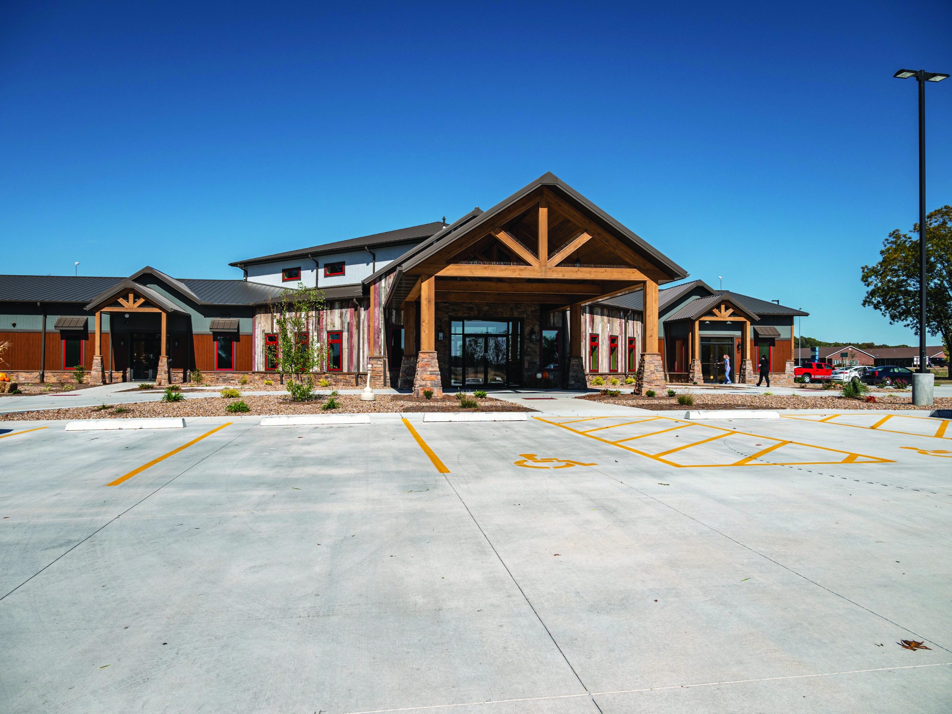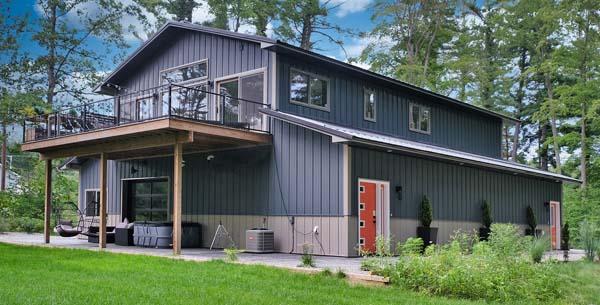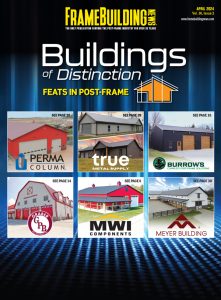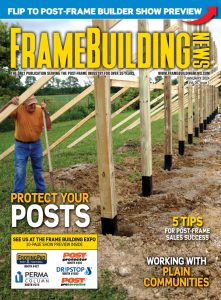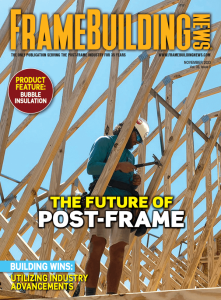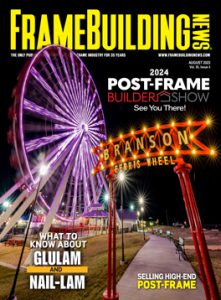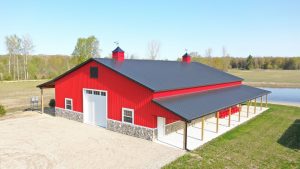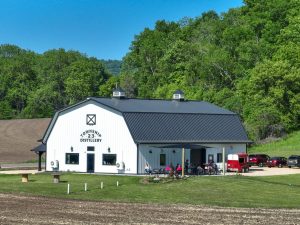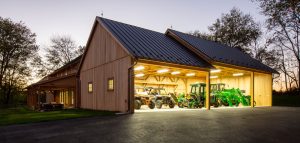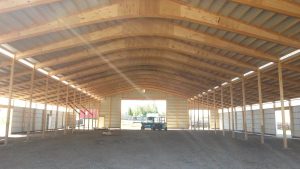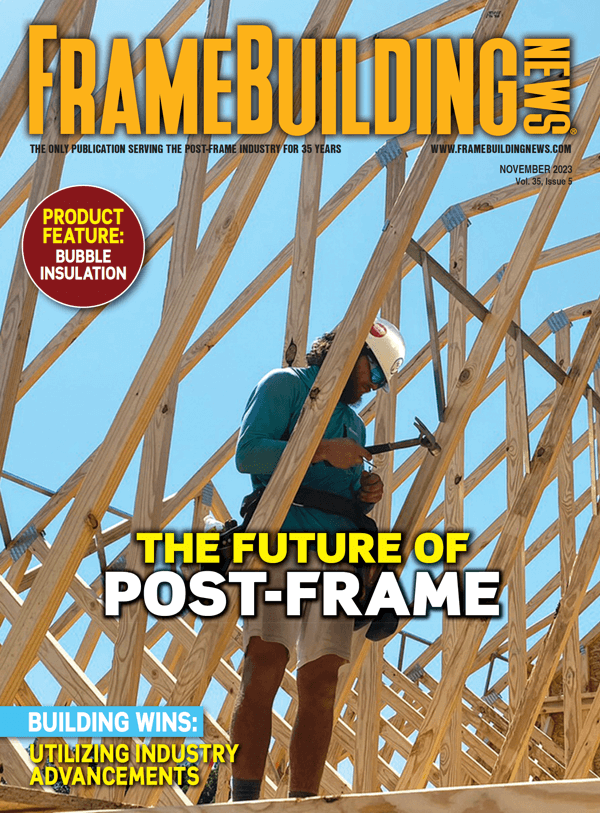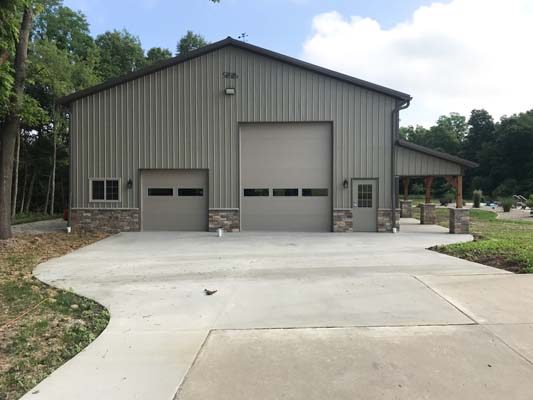
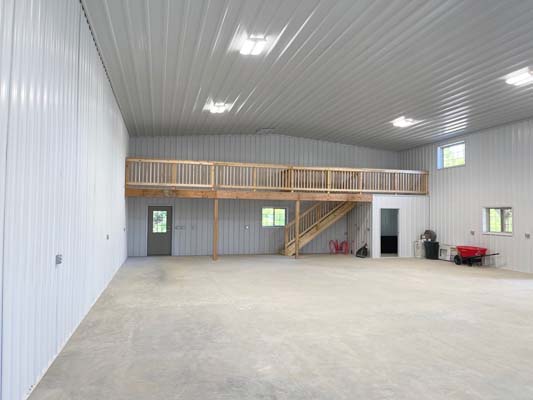
This storage building did not disappoint! From the custom porch columns to the windows with grids, no detail was spared. The mix of stone and cedar on the porch columns gives this building stunning curb appeal while the interior features a loft, bathroom, and is fully finished with liner steel on the walls and ceiling. FBN
Project Details
Builder: Blunier Builders, Inc., Eureka, Illinois
Location: East Peoria, Illinois
Size: 42’x64’x16’ w/ 8’x64’x8’ porch w/ cedar columns
Overhead Doors: Raynor 12’x14’, insulated; Raynor 9’x8’, insulated
Walk Doors: Plyco Corp. 6’x6’8” S20 Steel insulated; Plyco Corp. 3’x6’8” Steel insulated with 40-Year Kynar
Wall & Roof Panel: McElroy Metal Max-Rib Ultra Steel, 80,000 psi tensile strength
Windows: (6) 4’x3’ A.J. Manufacturing Harmony vinyl frame, thermal insulated Low-E sliders with grids
Insulation: 14” (R38) fiberglass blown in (ceiling), 6” (R19) fiberglass batt with poly vapor barrier (walls)
Ventilation: Continuous vented ridge, vented soffit
Other: (2) 3’x3’ cupola with weathervane; stone wainscot


