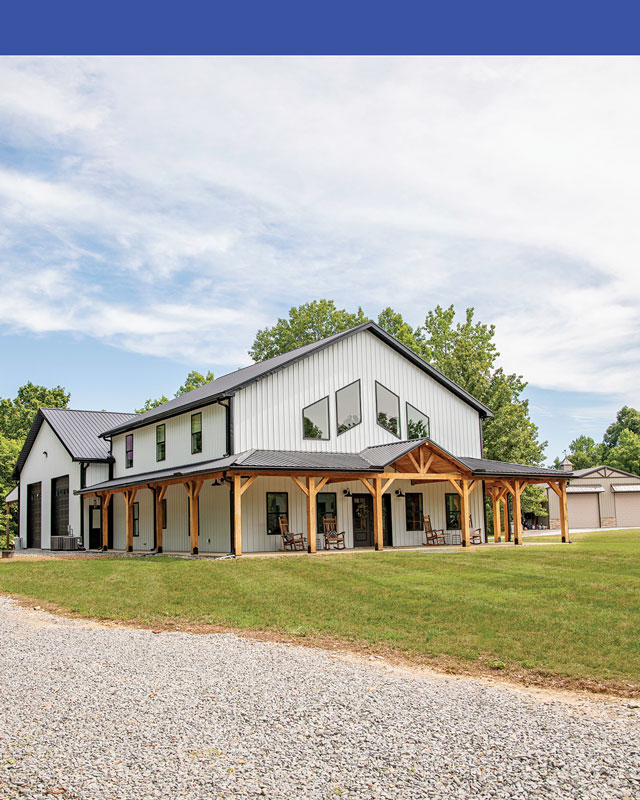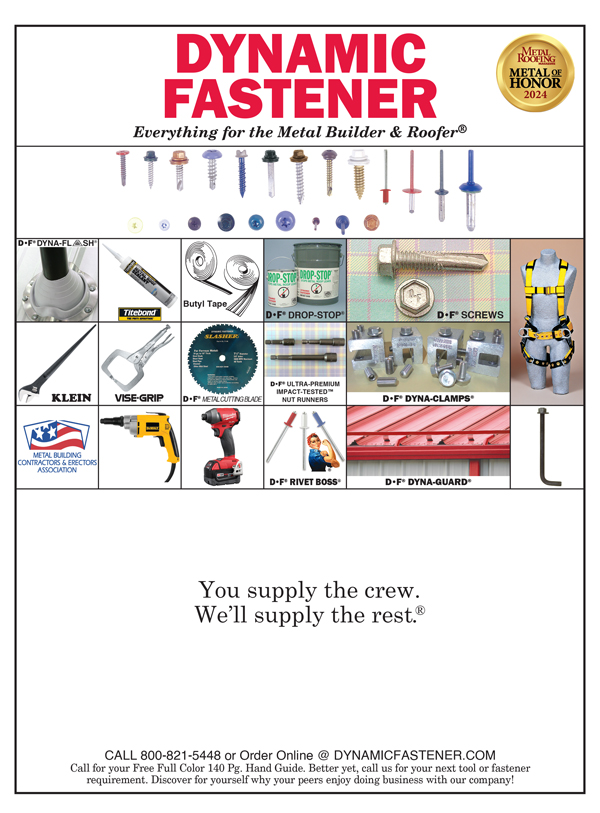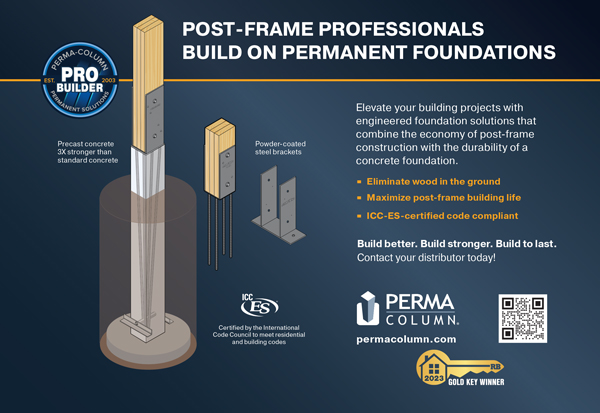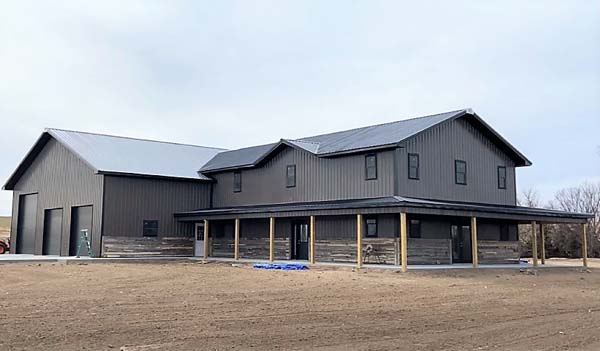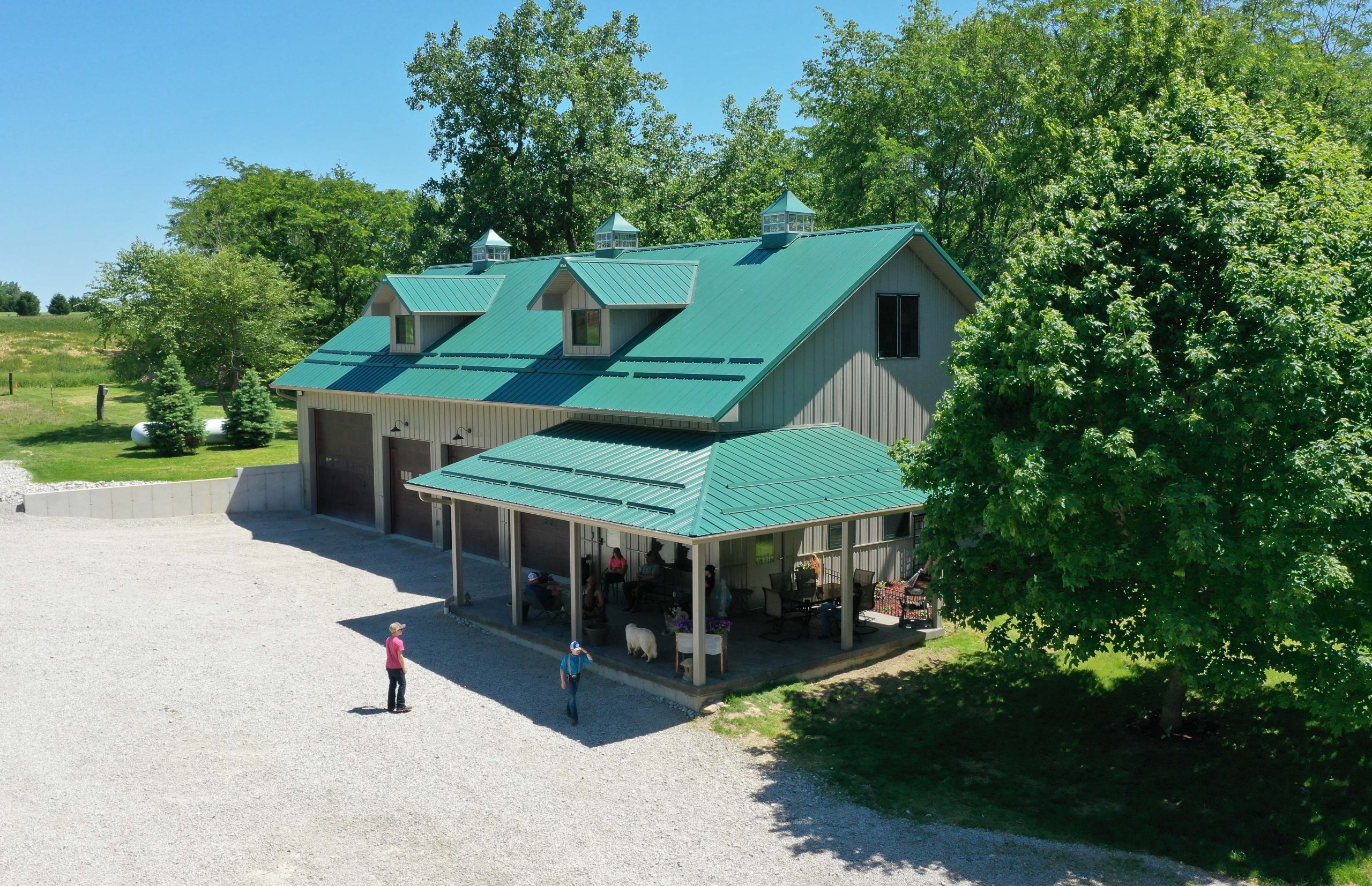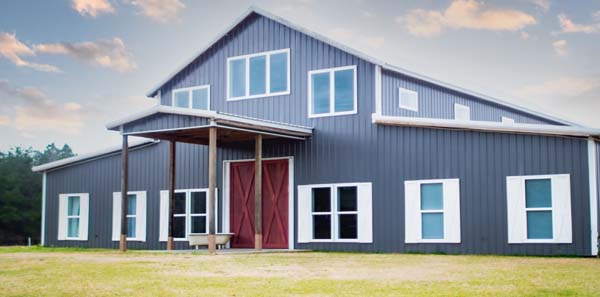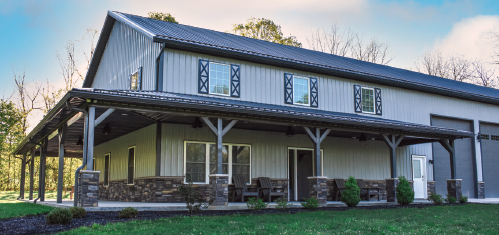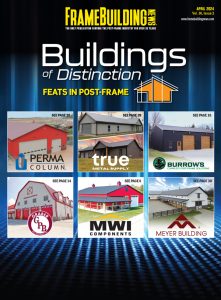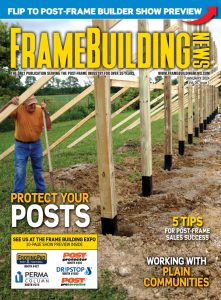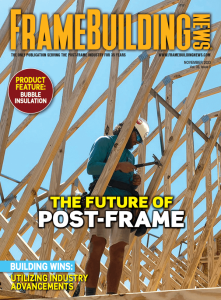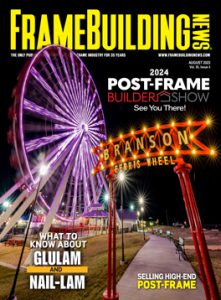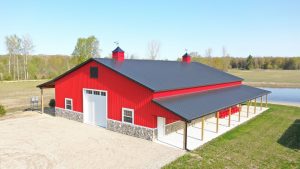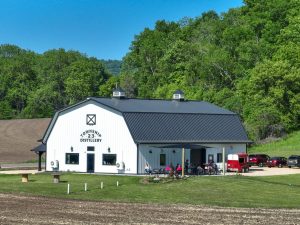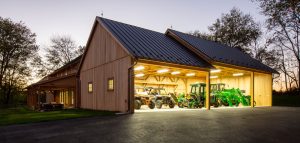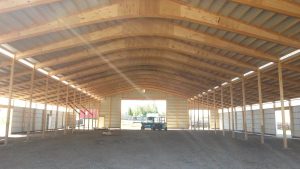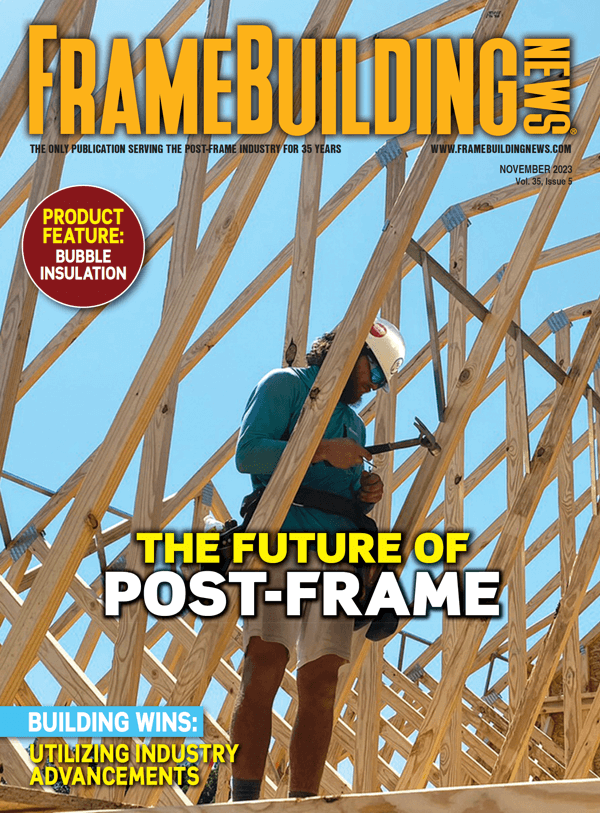Since the first telephone poles were stuck in the ground to build an inexpensive agricultural building…a pole barn, these post frame buildings have undergone a fascinating evolution. From humble beginnings these barns have given to the rise of luxurious barndominiums, commercial and industrial gems and backyard beauties to be proud of. These structures have captured the imagination of homeowners, builders, and designers alike. In this article let’s explore the history, versatility, and modern applications of post frame buildings, tracing their journey from utilitarian structures to stylish living spaces and beyond.
Origins of Post Frame Construction
Post frame construction, also known as pole barn construction, has its roots in agricultural settings. Historically, farmers needed cost-effective and efficient ways to build shelters for livestock, store equipment, and protect crops. Traditional methods of construction, such as stick framing, proved to be time-consuming and expensive. Post frame construction offered a solution.
The concept is simple yet ingenious. Large wooden poles were set deep into the ground to serve as the foundation and structural support for the building. Horizontal beams, known as girts, are then attached to the posts to form the framework. This method eliminates the need for a continuous foundation and allows for quick and flexible construction.
Evolution and Adaptation
Over time, post frame construction techniques evolved to meet the changing needs of builders and property owners. What began as basic agricultural structures soon found applications in commercial and industrial settings. Warehouses, storage facilities, retail outlets, and even aircraft hangars began to incorporate post frame construction due to its affordability, durability, and versatility.
As the demand for more adaptable and aesthetically pleasing structures grew, architects and designers began to explore creative ways to enhance the visual appeal of post frame buildings. This led to the emergence of the barndominium—a unique hybrid of a barn and a condominium. Barndominiums retain the spaciousness and functionality of traditional barns while offering modern amenities and stylish living spaces. Easily adapted floor plans with a faster shell completion added to the allure.
The Rise of Barndominiums
Barndominiums have become increasingly popular in recent years, particularly in rural and suburban areas. These structures offer homeowners the opportunity to combine rustic charm with contemporary design elements, creating one-of-a-kind living spaces that are both practical and visually pleasing.
One of the key advantages of barndominiums is their flexibility. With their open floor plans and expansive interiors, these buildings can be customized to suit a wide range of lifestyles and preferences. Whether used as a primary residence, a vacation home, or a weekend retreat, barndominiums offer endless possibilities for personalization and creativity.
Modern Applications and Innovations
In addition to residential properties, post frame construction continues to find new applications in a varied cross section of applications. From commercial and industrial buildings to recreational facilities and agricultural structures, the versatility of post frame construction makes it an attractive choice for a wide range of projects.
One notable trend in modern post frame construction is the incorporation of eco-friendly materials and sustainable design practices. As concerns about environmental conservation and energy efficiency continue to grow, builders and designers are exploring ways to minimize the environmental impact of their projects. From using recycled materials to implementing energy-efficient systems, sustainable post frame buildings are leading the way towards a greener future.
Future of Post Frame Buildings
Looking ahead, the future of post frame construction appears bright and promising. Advances in technology, materials, and design techniques are opening up new possibilities for innovation and creativity. From smart homes equipped with cutting-edge automation systems to eco-friendly structures built with renewable materials, the potential applications of post frame construction are virtually limitless. It really is a great time to be involved in the post frame industry.
As the demand for affordable, durable, and sustainable building solutions continues to grow, post frame construction is poised to play an increasingly important role in the construction industry. Be it for residential, commercial, industrial, agricultural or equine purposes, the versatility and adaptability of post frame buildings make them a practical choice for a wide range of projects.
In conclusion, from their humble beginnings as agricultural and backyard barns to the rise of luxurious barndominiums and beyond, post frame buildings have come a long way. What began as a simple and practical construction method has evolved into a versatile and innovative building solution that continues to inspire architects, builders, and homeowners around the country. With their timeless appeal, durability, and adaptability, post frame buildings are sure to remain a staple of the construction industry for many years to come.
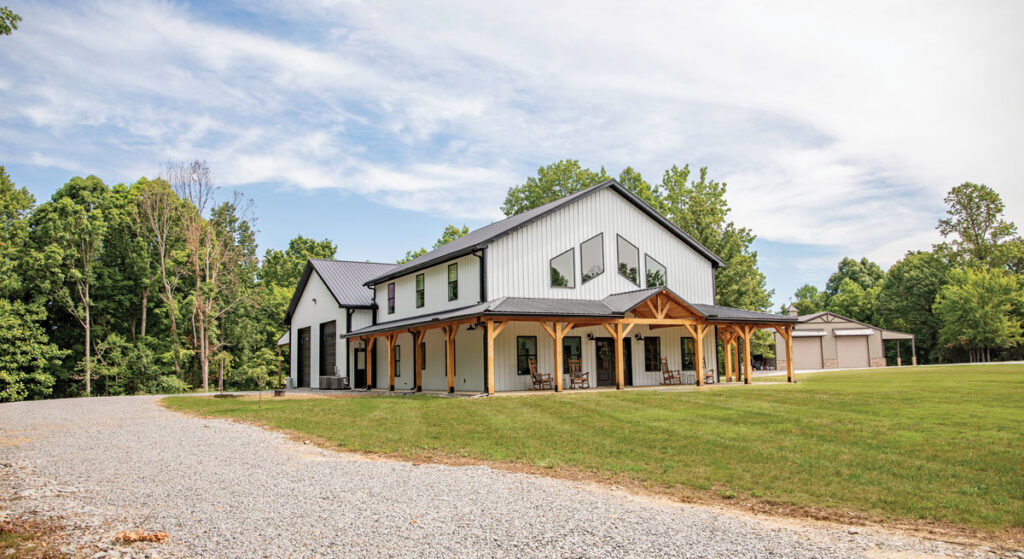
Barndos & Bargains
One thing that has become apparent with the barndominium craze is that prospective buyers often have unrealistic price expectations. Somewhere along the line, the affordability of post-frame sheds or storage buildings has gotten confused with what a post-frame residence or barndo might cost.
“One of the advantages of post-frame is its versatility,” said Shield Wall Media Publisher Gary Reichert. “It can be used in a structure with exposed (or no) insulation, amounting to a vast open space with a slab or a dirt floor. Or it can be used for an elaborate custom home. But that versatility has led some people to expect their custom home to cost the same price per square foot as a post-frame shed on a slab.”
Reichert said part of the challenge is salespeople who use low-cost options as hooks to generate leads or interest. “Builders need to evaluate whether this is a viable sales process for barndos,” he said. “When people house-shop, they are often already at the upper end of their spending limit, and the process of upselling can potentially price a liveable finished product out of their budget.”
Shield Wall Media has launched a new consumer website for barndos at BuildMyBarndo.com. During its creation, one barndominium manufacturer told us to stress to website visitors “that you can’t build a big, nice barndo for $300,000. They’re often off by half.”
Randy Chaffee brings four-plus decades of experience to the post-frame and metal roofing industries. A board member for the Buckeye Frame Builders Association and the National Frame Builders Association, follow his podcast at facebook.com/BuildingWins. No web access? Call (814) 906-0001 at 1 p.m. Eastern on Mondays to listen.
FBN


