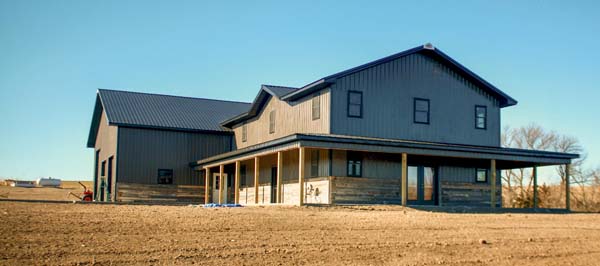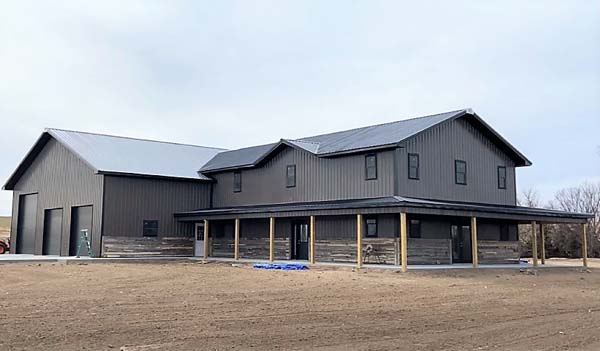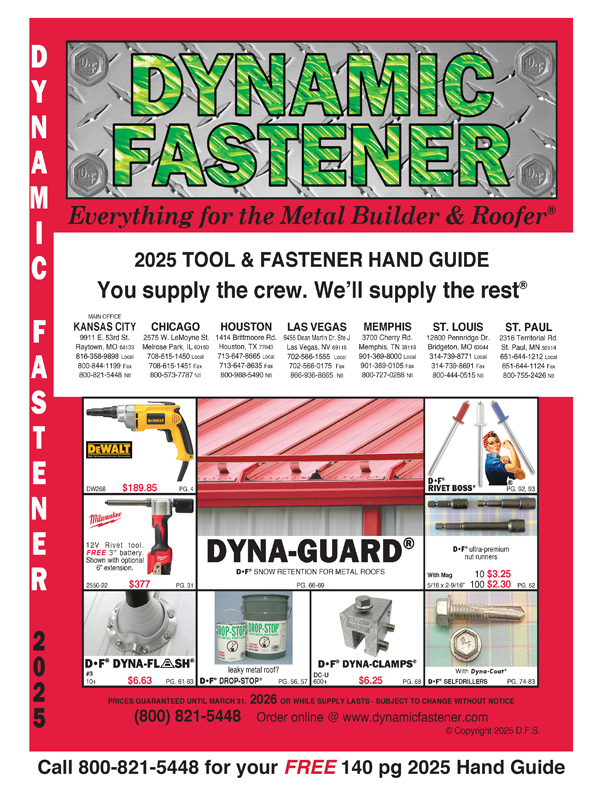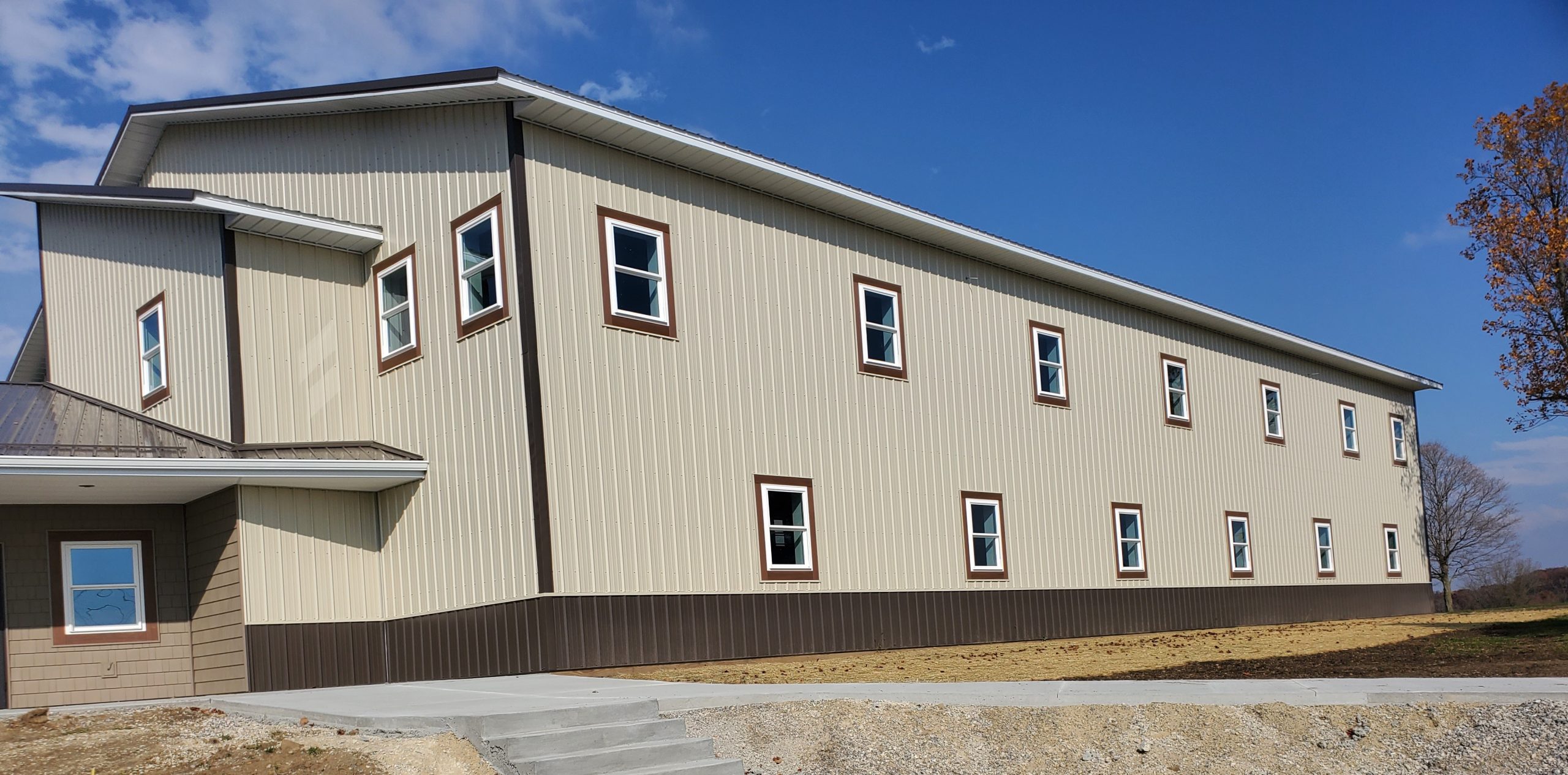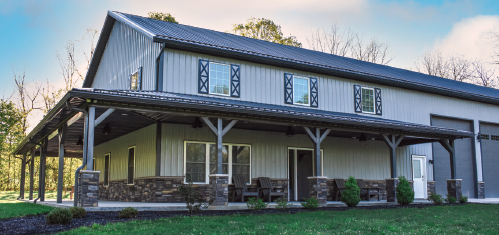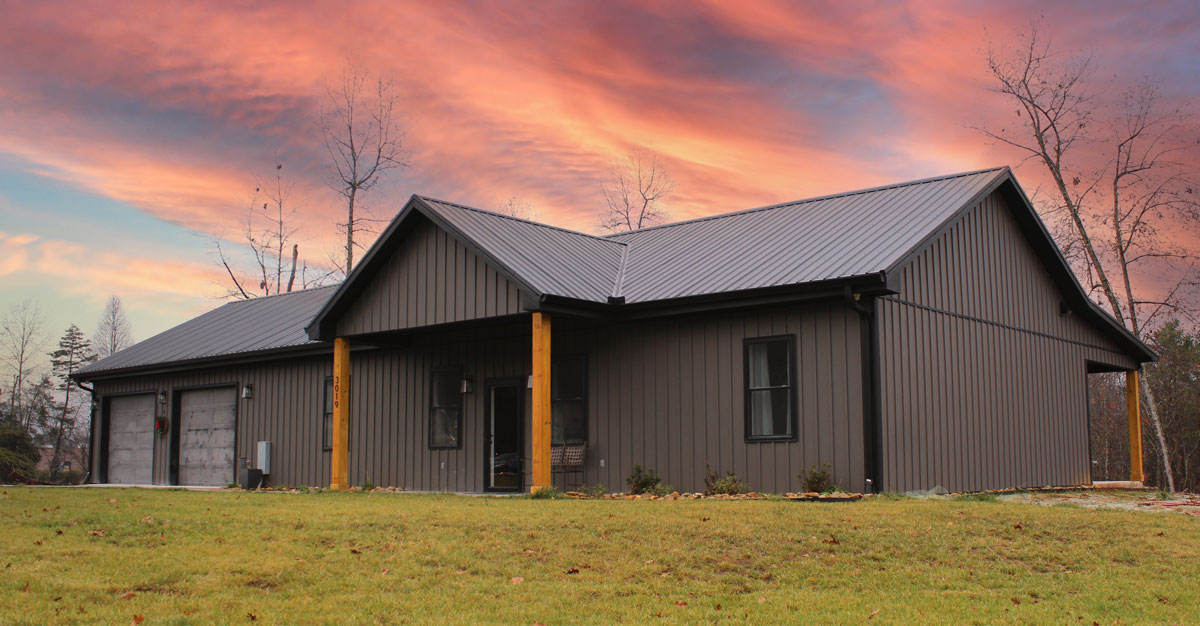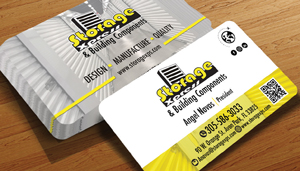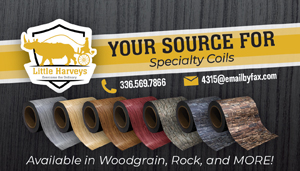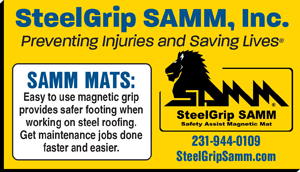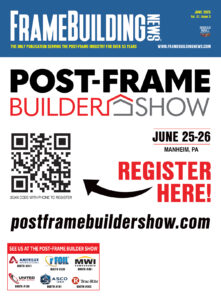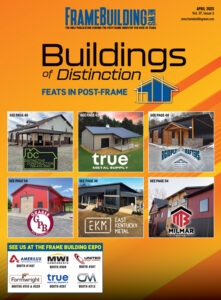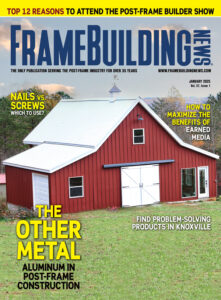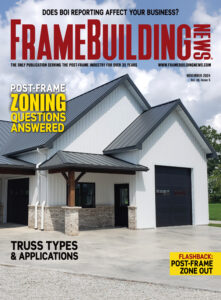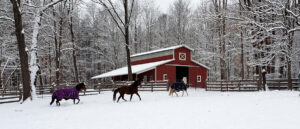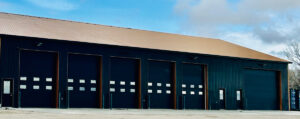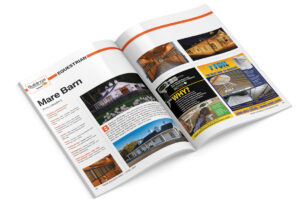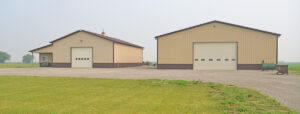Critel Buildings
This project was completed for a customer in Phillipsburg, Kansas. He and his wife had a vision in mind to have ample living quarters and shop space all in one structure while still maintaining a residential look on the house portion. We worked alongside the customers to make their dreams a reality. The shop home features lean-tos with rustic barn wood wainscoting around the 2-story residential section, and with 4000 sq.ft. of shop space, it provides plenty of room for storage and hobbies. This building’s customized design really sets it apart from your standard post-frame building.
Our crew endured some high winds and snow at times during the building process, but overall the project went very smoothly and resulted in satisfied customers who are ready to begin the finishing interior touches.
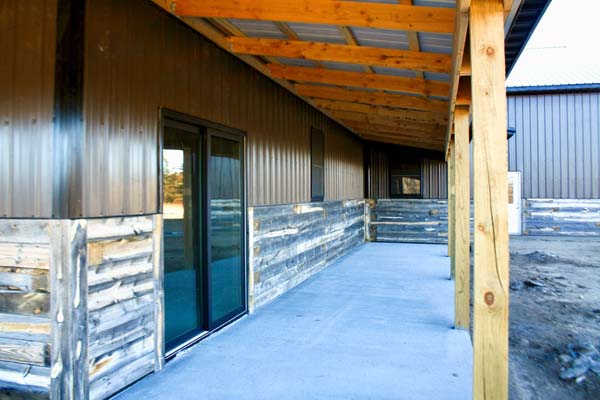
Builder: Critel Buildings
Building Size: shop: 50’ x 80’ x 16’; residence: 32’ x 50’ x 18’
Roof Pitch: 5/12
Doors: Clopay Insulated Steel: (2) 10 x 10, (1) 12 x 12 Black commercial
Foundation: Concrete Frost Footings with Sturdi-Wall Brackets
Insulation: Sol-R-Eclipse Vinyl Back Insulation: R-10 on shop. R-19 batt in house section w/ R30 blown-in in ceiling
Posts: Midwest Columns, LLC, 4-ply 6×5.25 laminated columns
Roofing: Hixwood Metals Pro Q Plus Panel, 29 ga.
Trusses: Quality Trusses, 4’ o/c, 30# GSL
Ventilation: 24” vented soffit
Wall Panels: Hixwood Metals Pro Q Plus Panel, 29 ga.
Windows: Heartland Windows, black 3×3 insulated, 3×4 insulated
Lean-To: Wrap around lean-to w/ rustic brownwood wainscot
By Critel Buildings
