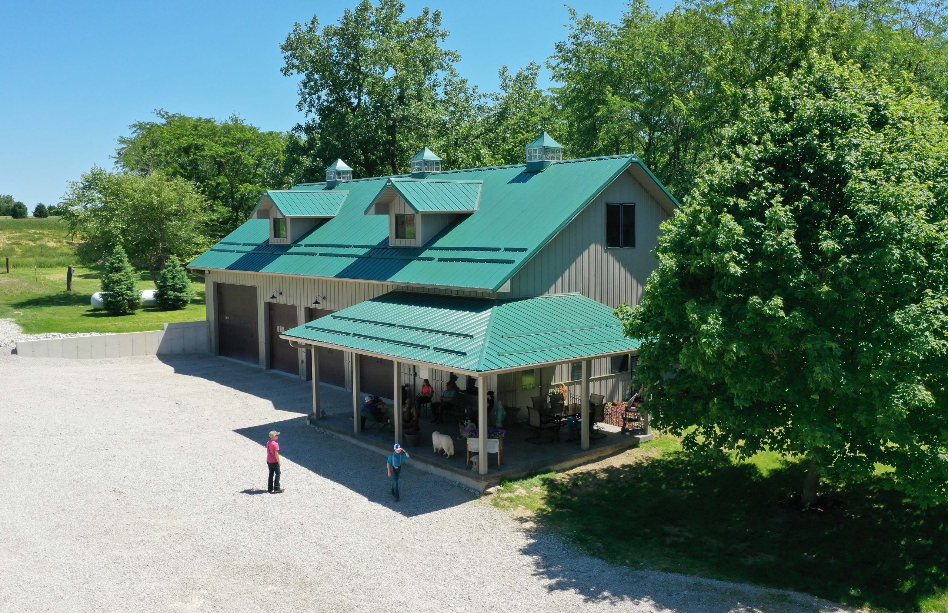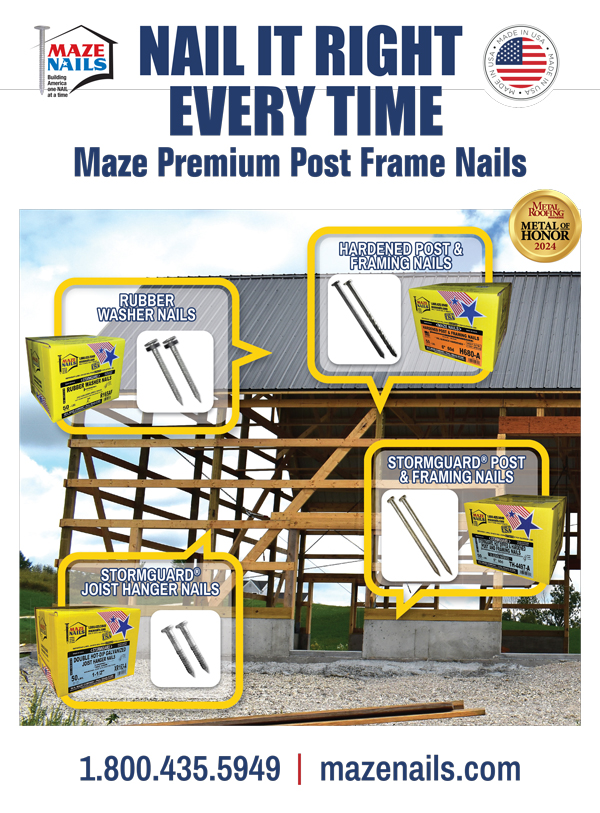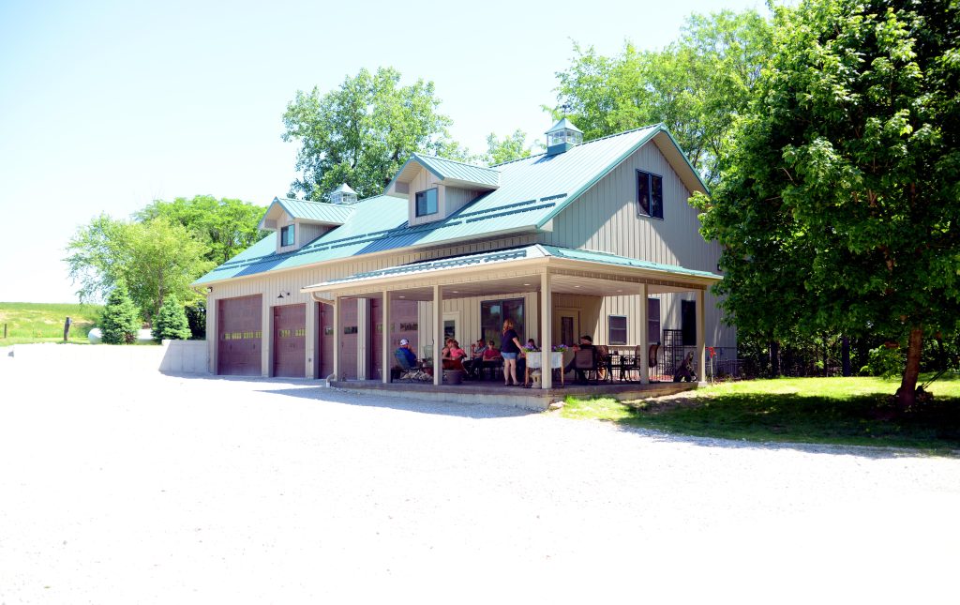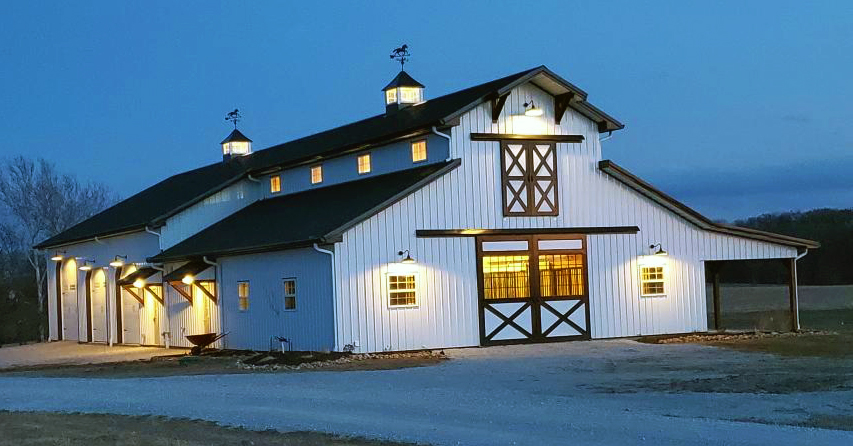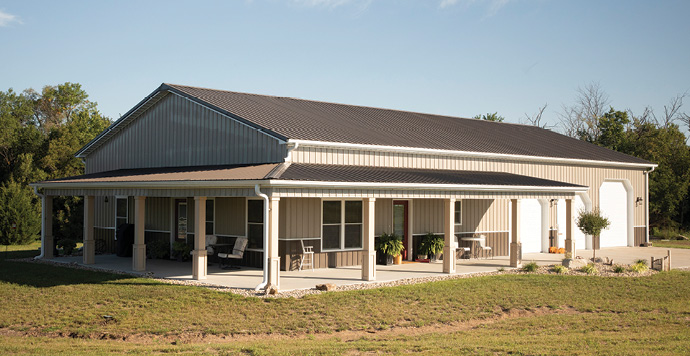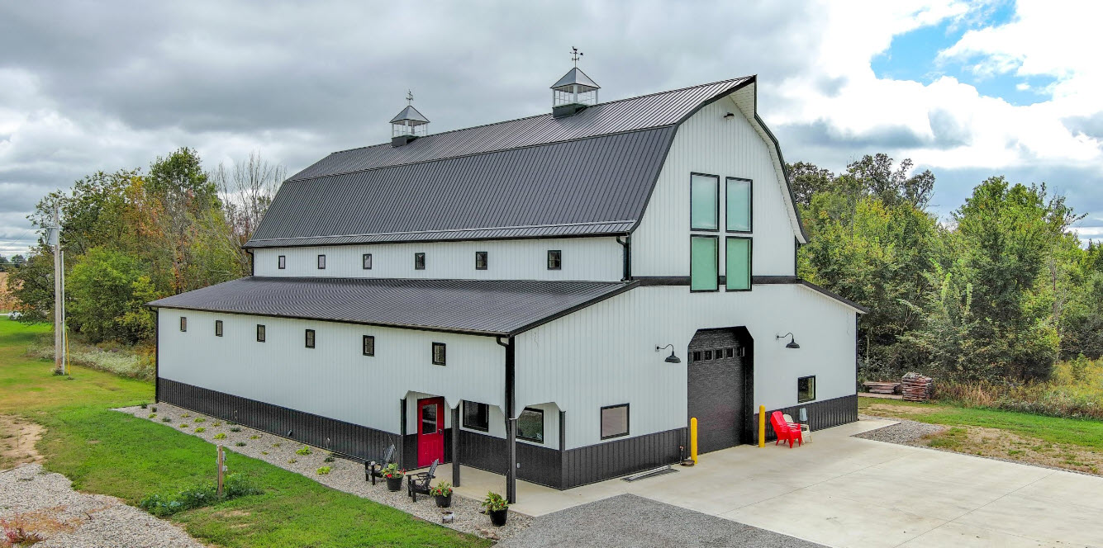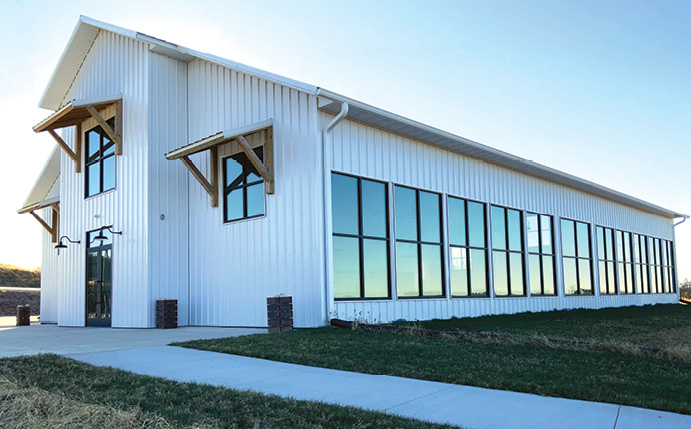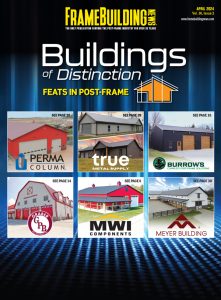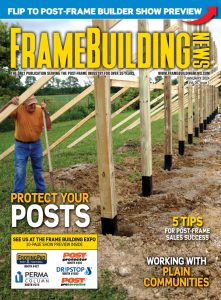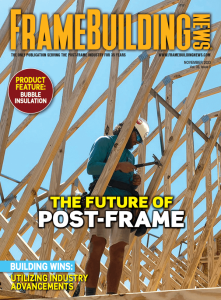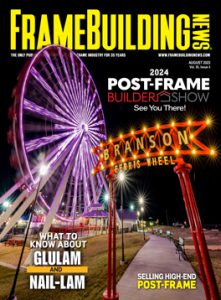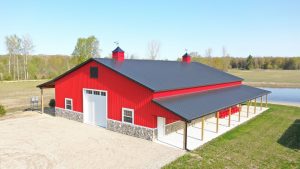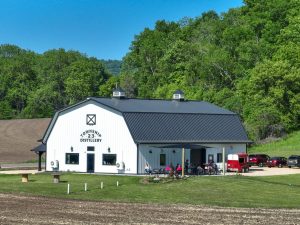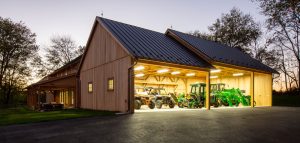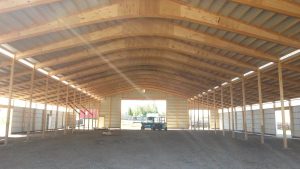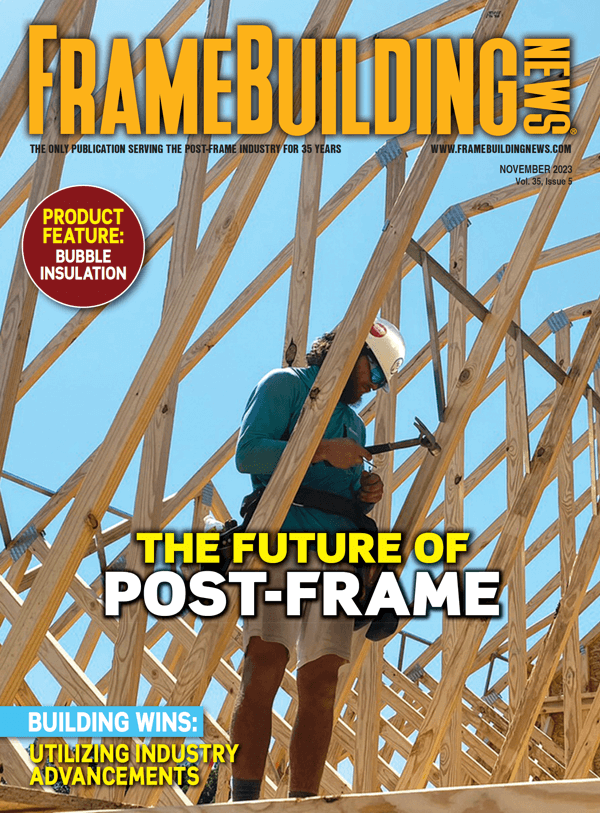Components and Info
Building Specs:
Building 36’x72’ with 24” overhangs, 28’x21’x12’ wrap around porch with 24” overhangs, 8/12 pitch
Architects: Hartman Statewide Buildings, Inc.
and Wick Buildings, Inc.
Contractor: Ryan Hartman, Hartman Statewide Buildings, Inc.
Installer: Hartman Statewide Buildings, Inc.
Roofing System and Panels: Wick Buildings
Coatings: Ceram-A-Star 1050 in Hunter Green
Ventilation: Ventco Inc. / ProfileVent
Fasteners: Wick Premium Fasteners
Insulation: 6” batt
Cupolas: Plyco 3’
Wall Panels: Wick Steel in Beige
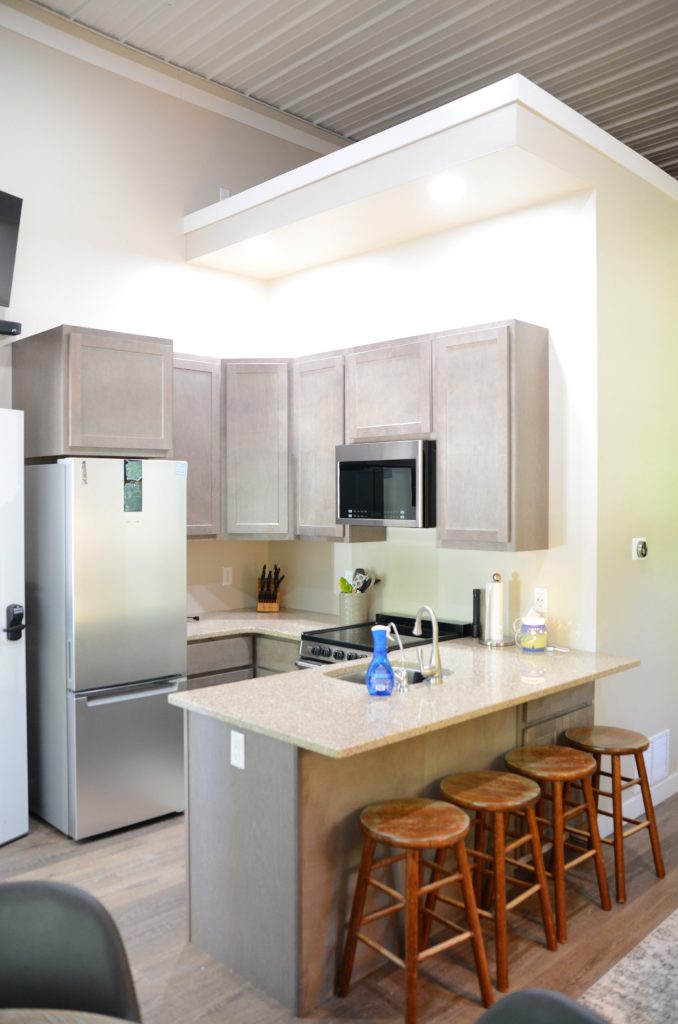
This project was built to accommodate a number of uses into one building. There’s a lower-level guest apartment, attic trusses for rooms with functional dormers that are used for offices and home schooling, vehicle storage and a workship for other equipment and “toys,” and a large porch area for lounging and entertaining. Many people would call this Magnolia, Illinois, building a “shouse.”


