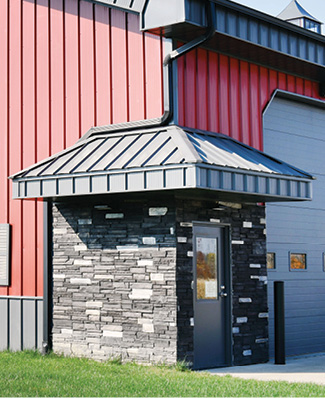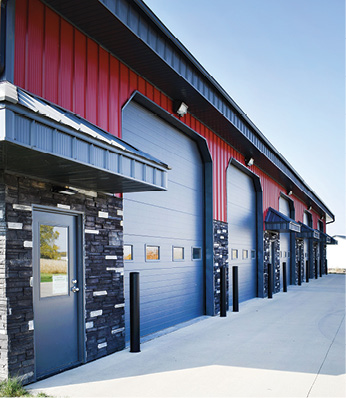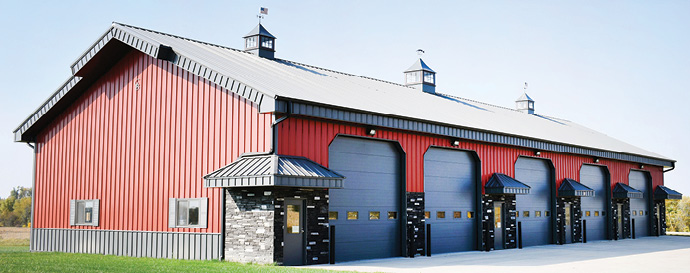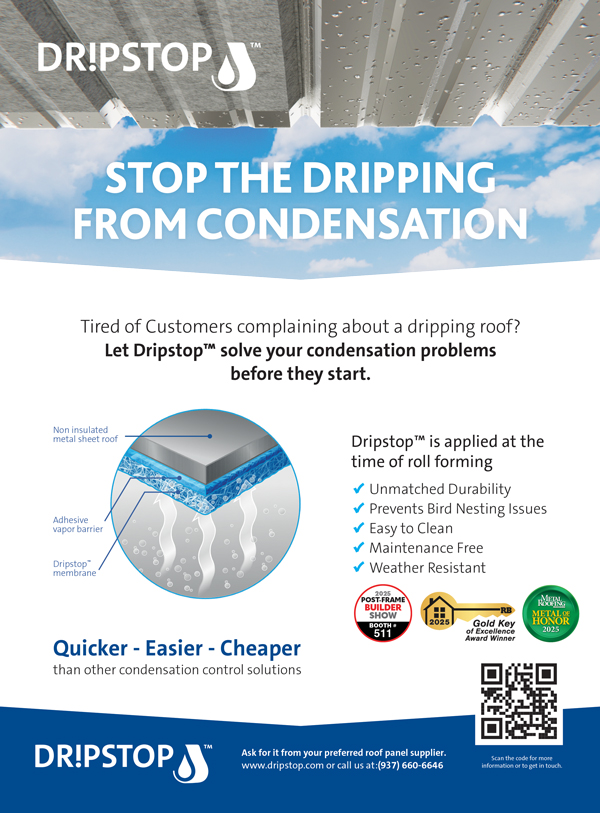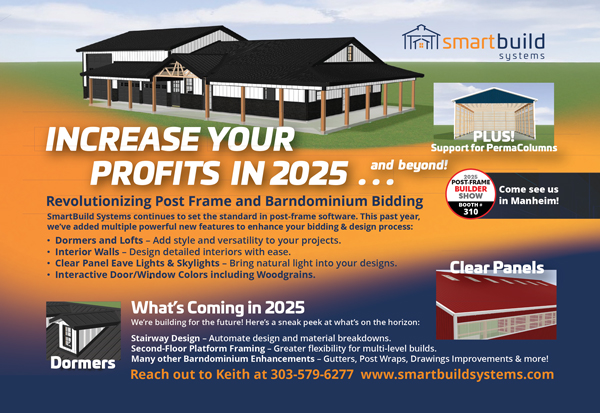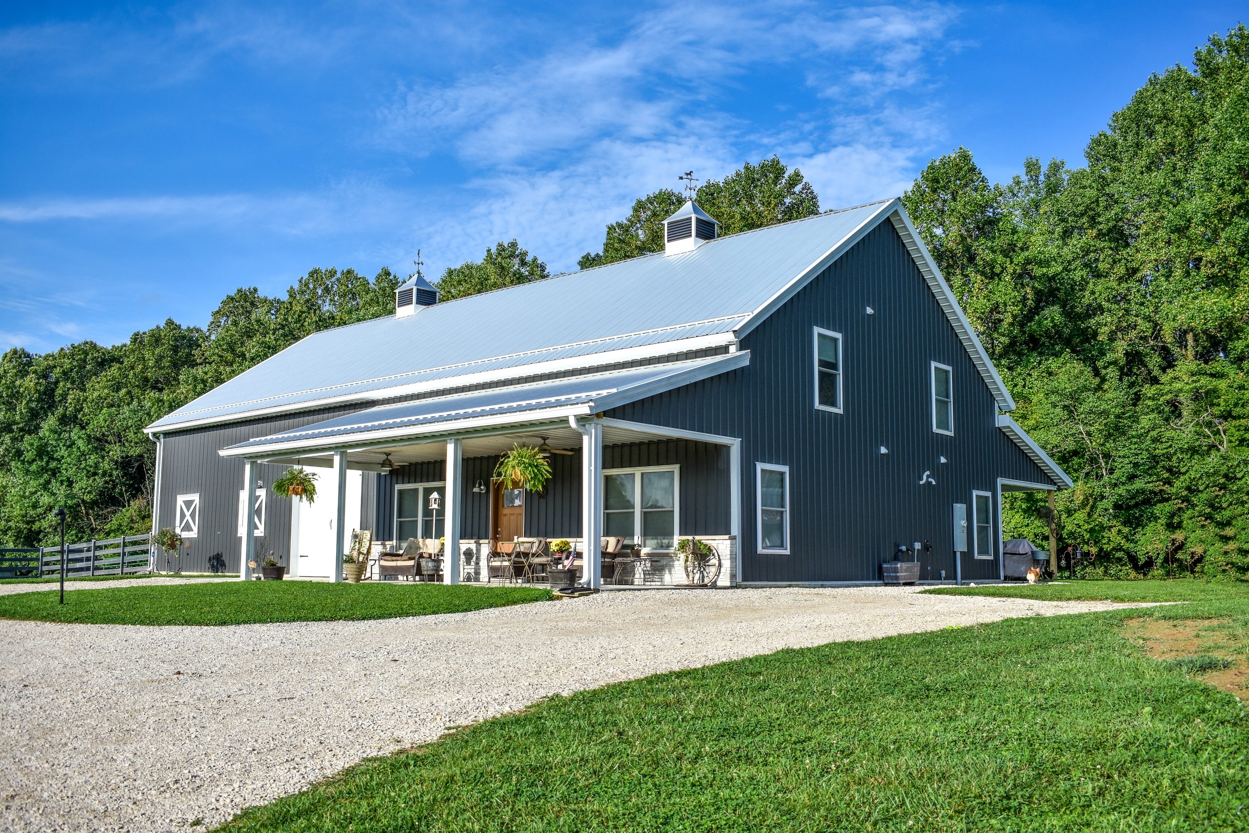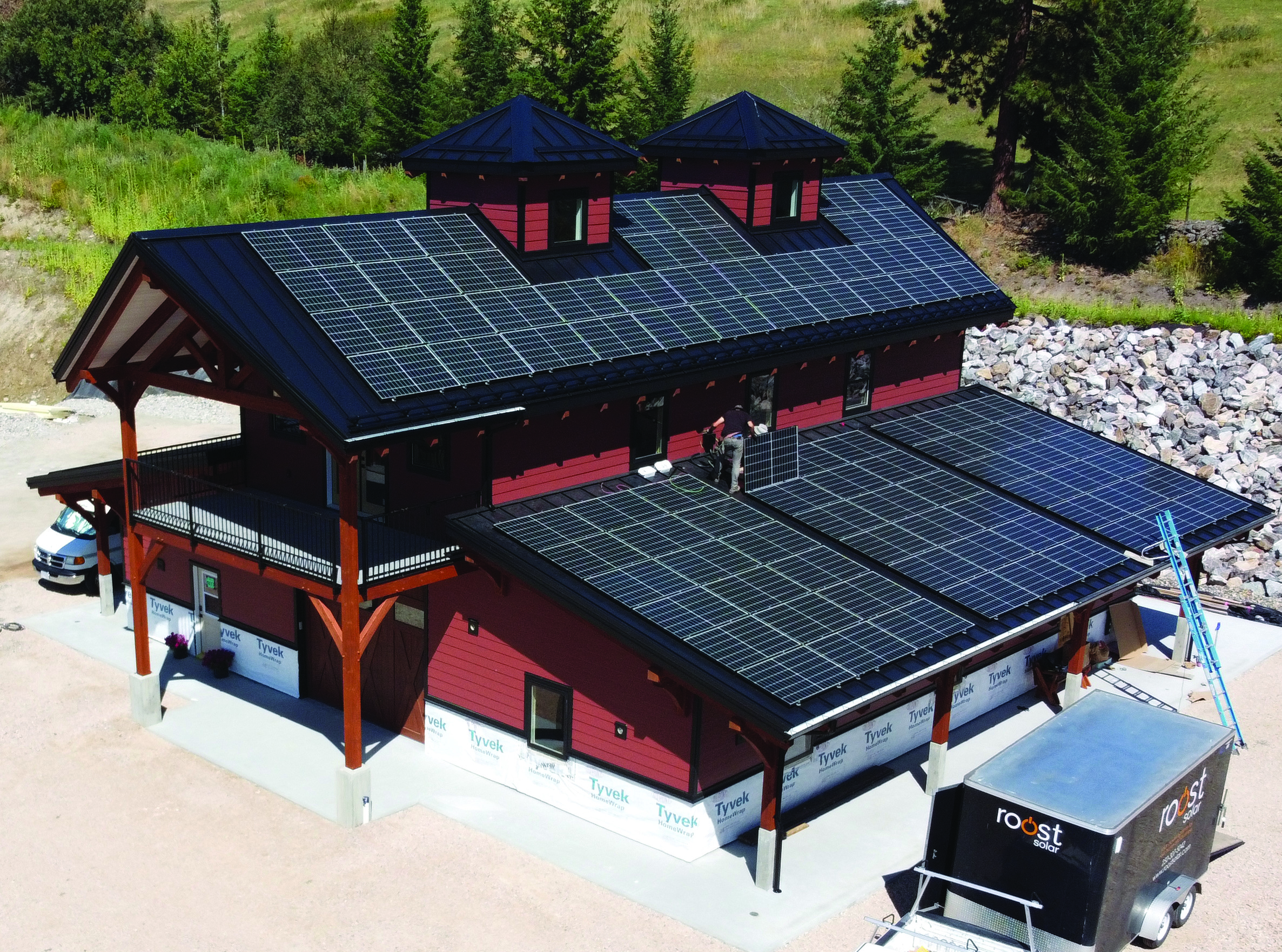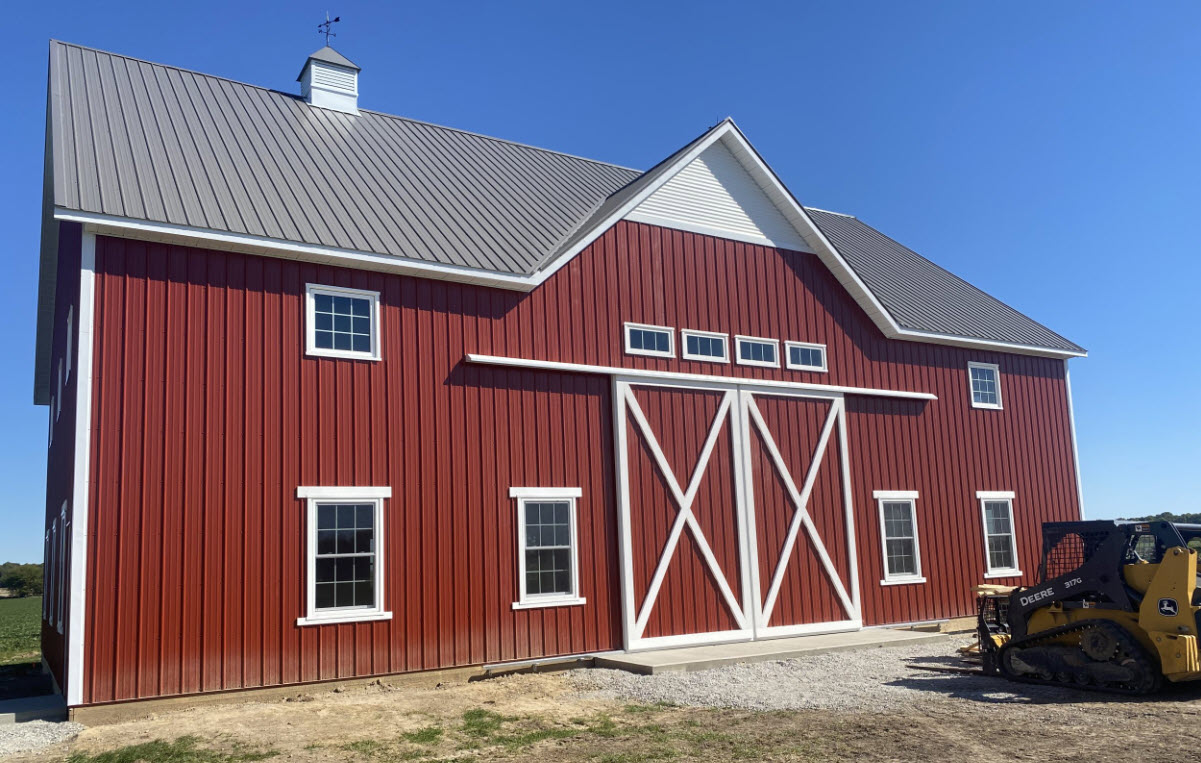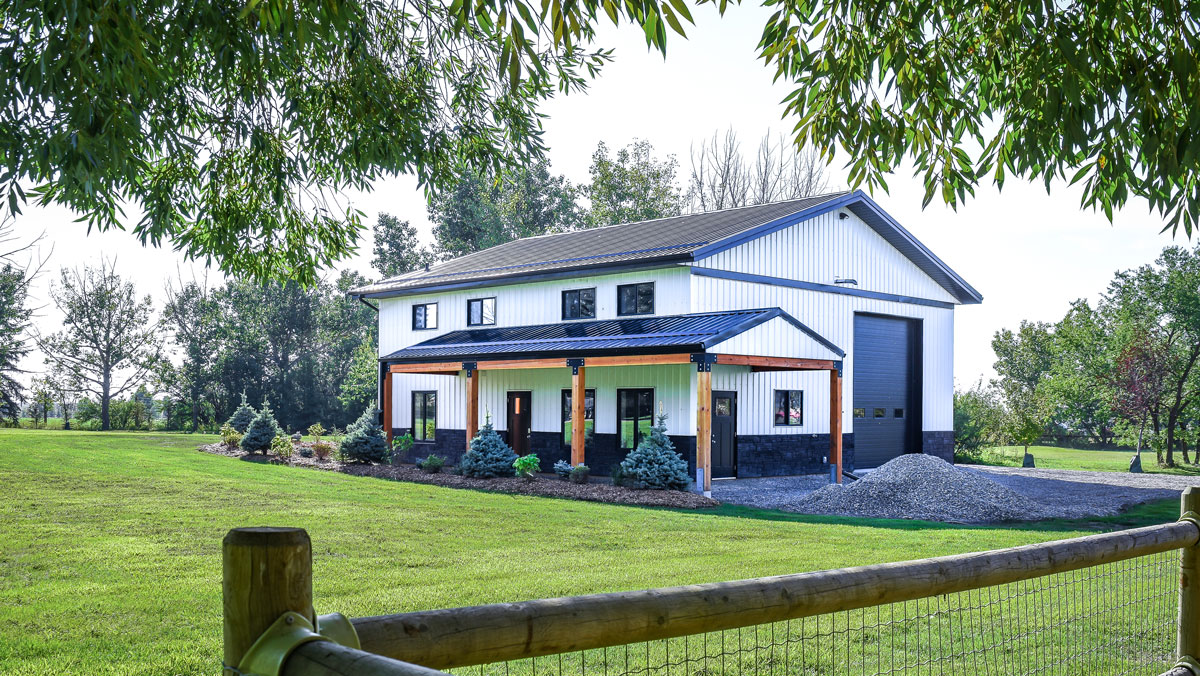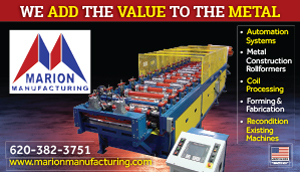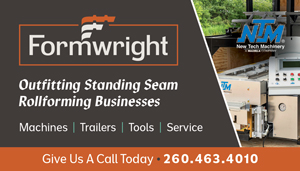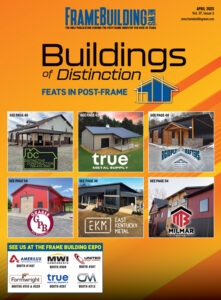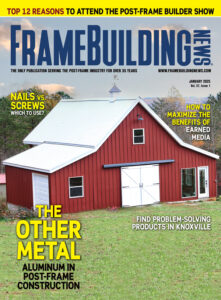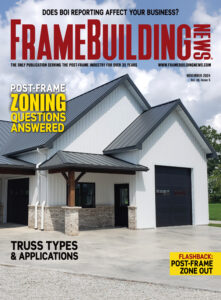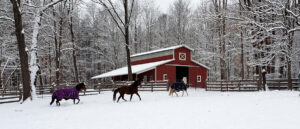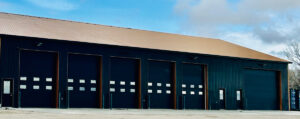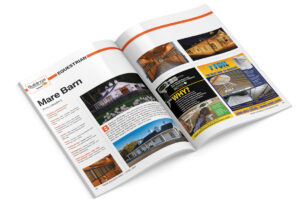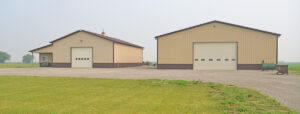Greiner Buildings
Builder: Greiner Buildings
Building Size: 48’ x 120’ x 16’ (5,760 sq. ft.)
Doors: AJ Manufacturing 7100 Series
Fasteners: Maze Nails, Atlas screws for attaching steel
Foundation: Embedded
Insulation: Anco, Texture Fine 8’ batts
Posts: Rigidply glulams with GreenPost
Roof Panels: Premier Metals Legacy Panel, 29 ga.
Special Interior Features: Versetta Stone wainscot
Trusses: Engineered Building Design, 2x trusses clearspan
Ventilation: MWI Components pre-cut vented soffit
Wall Panels: Premier Metals Legacy Panel, 29ga.
Windows: AJ Manufacturing, 900 Series
Additional Details: Shutters by AJ Manufacturing (SHUT-14X39-RP); cupola by MWI Components (CW3X3); weathervane by MWI Components (American Liberty Flag)
www.greinerbuildings.com
Sustainable Solutions, LLC’s landmark commercial condominium houses four local businesses and is one of the first structures built in Washington, Iowa’s new industrial park. The symmetrical design features extended fascia, awnings, decorative stone, cupolas with glass & lighting, flying gables and Dutch corners. Inside, the bathrooms are finished with unique rustic wood paneling. The owner chose post-frame construction because it provided affordability, flexibility and a very visually appealing design to attract renters and customers. The resulting building is cost-effective and low maintenance, both inside and out.
