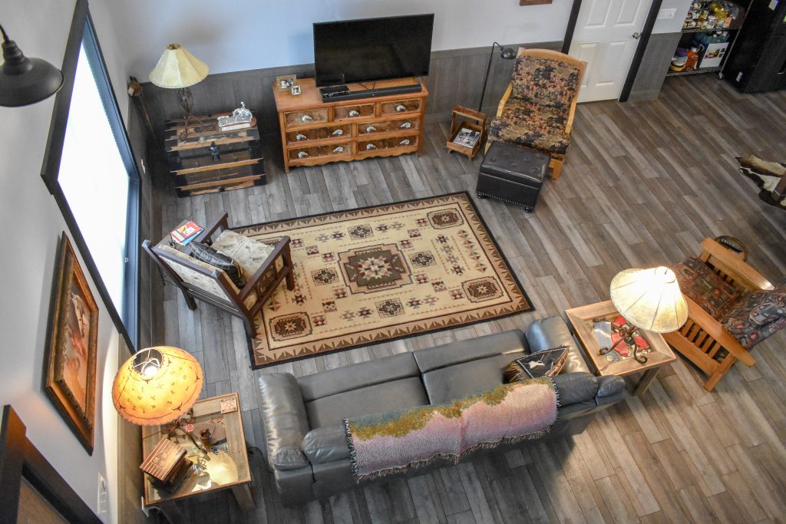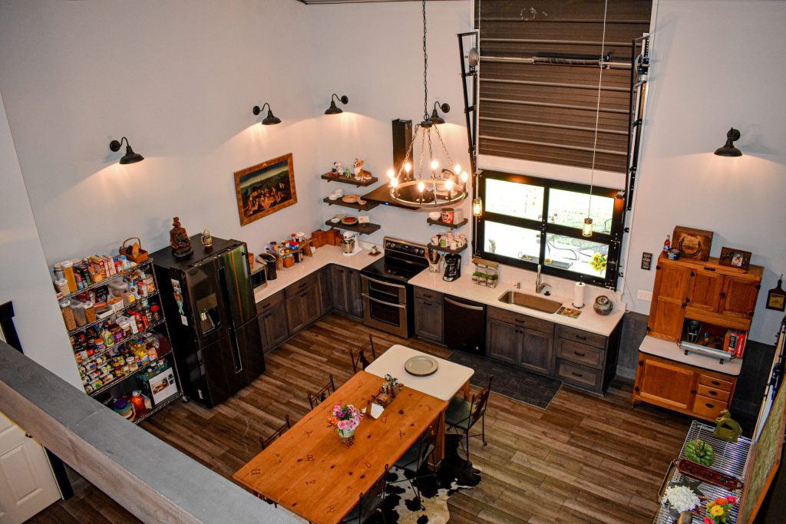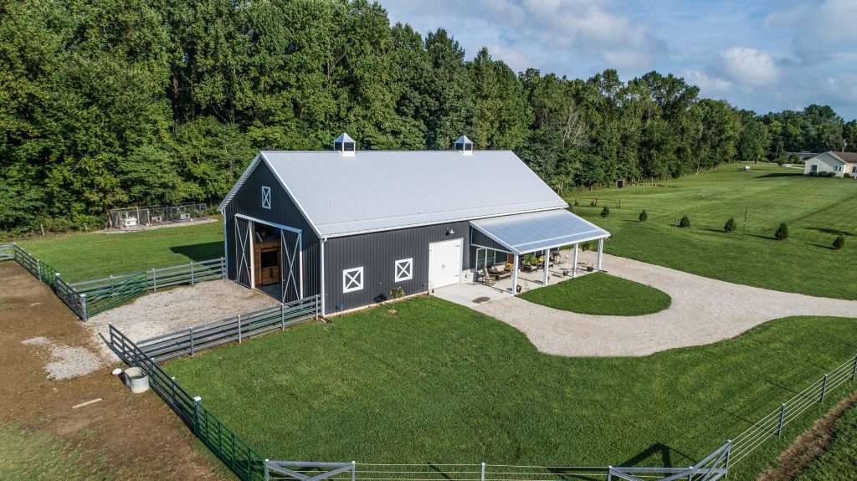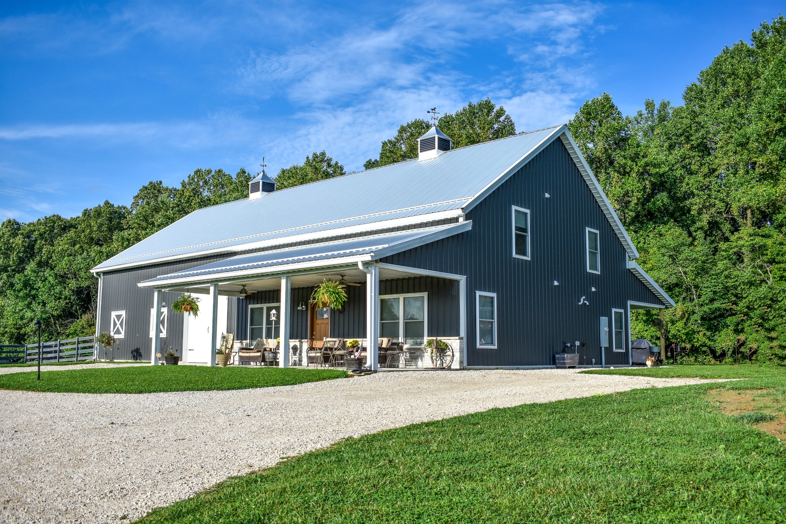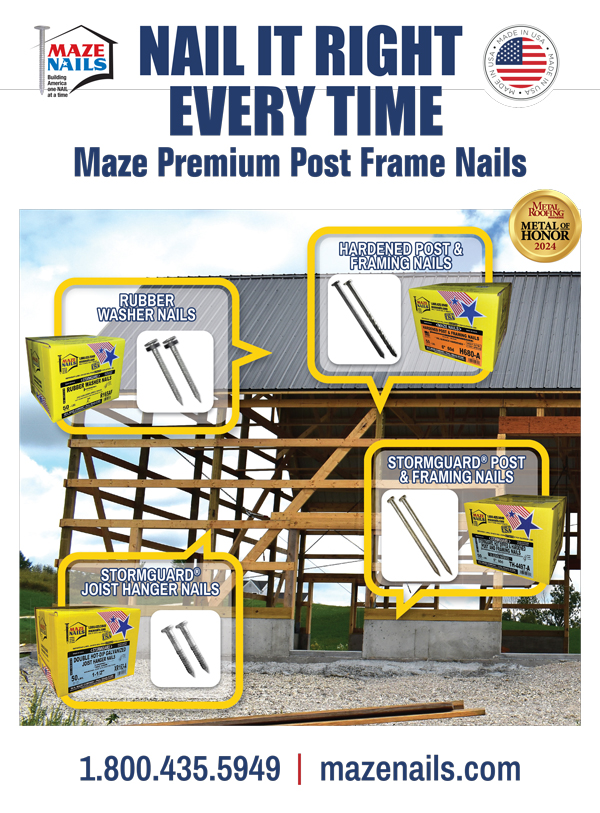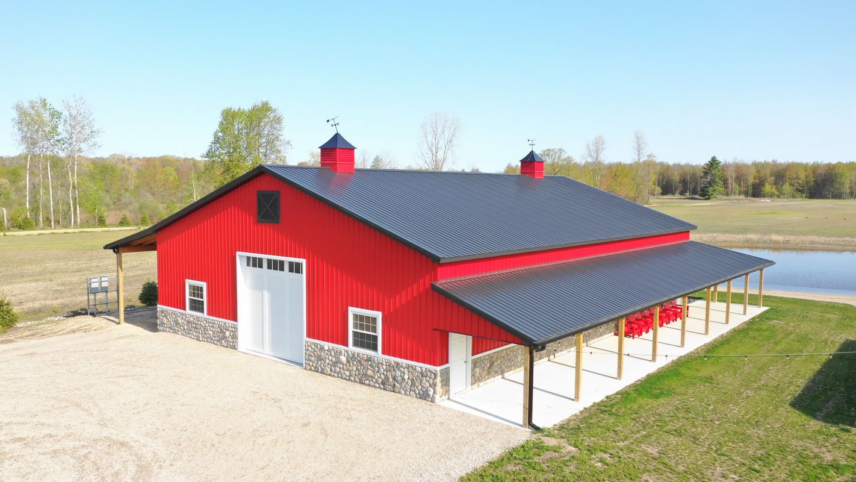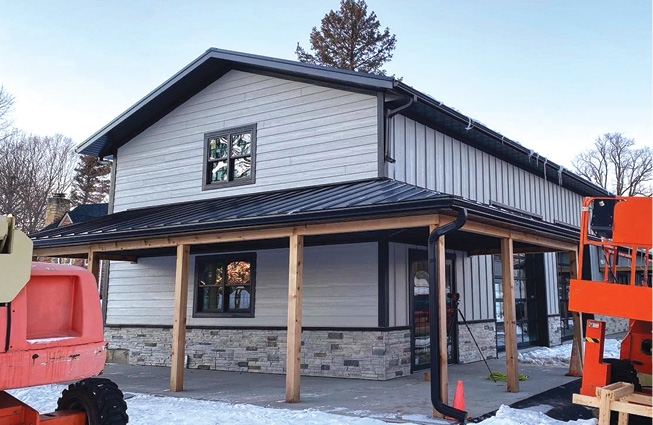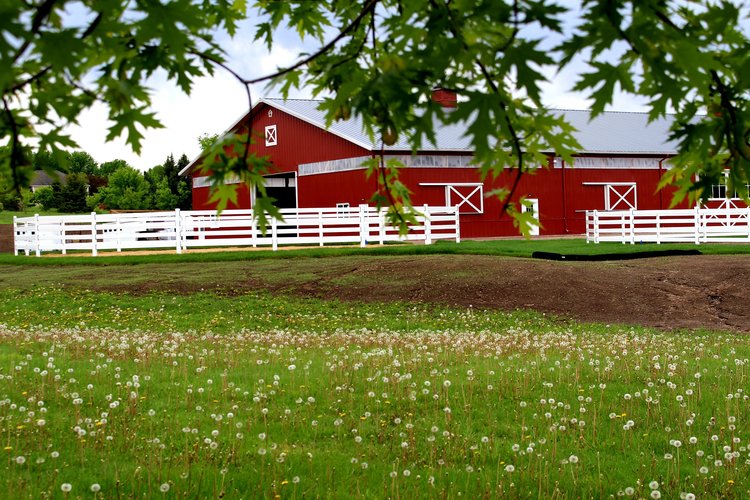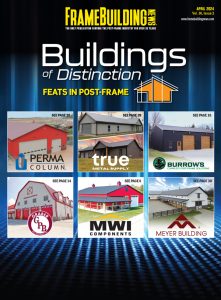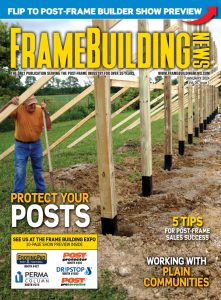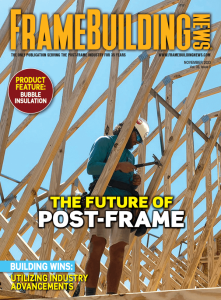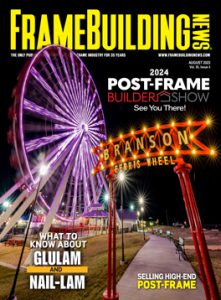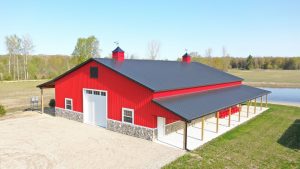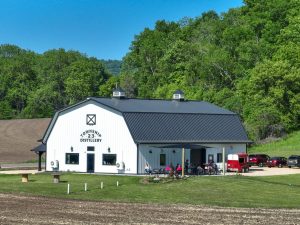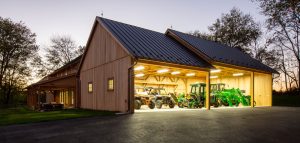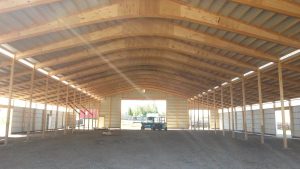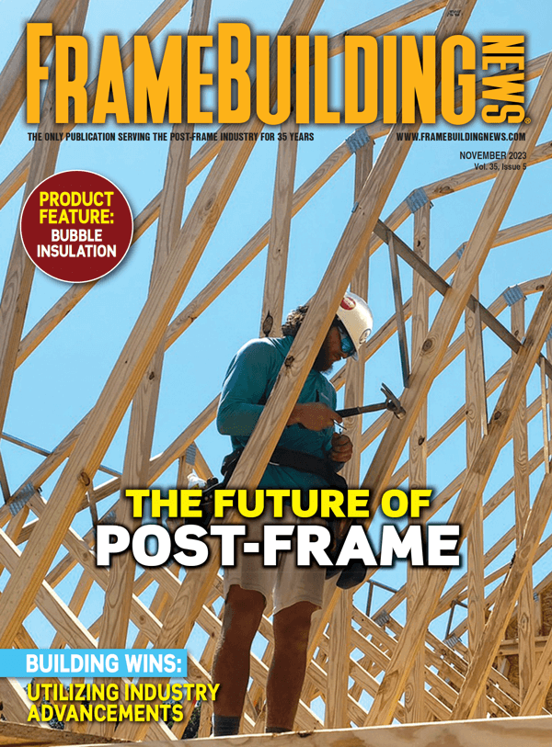Home/Barn
When the Mitchells of Bloomington, Indiana, dreamed of a home with an attached stall barn, they looked to Graber Post Buildings to construct their new oasis. The nearly 2,600-square-foot building includes over 1,200 square feet of living area on the main floor and a similarly sized barn space with built-in horse stalls, tack room, and utility vehicle garage bay.
Enter the living space (complete with radiant in-floor heat), and you’ll notice touches of farm life such as a galvanized ceiling, sliding “barn” doors, and even an overhead garage door window above the kitchen sink that acts as a pass-through during the warmer summer months. Exterior highlights—a front and back porch, 36″ cupolas by MWI Components, and stone wainscot on the face of the home—further blend barn and residential décor for a unique, yet long-lasting, style.
