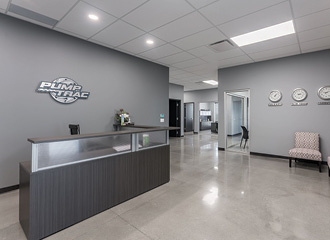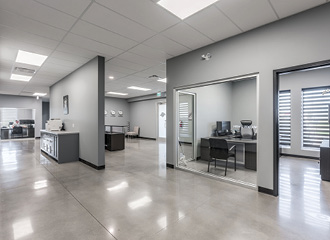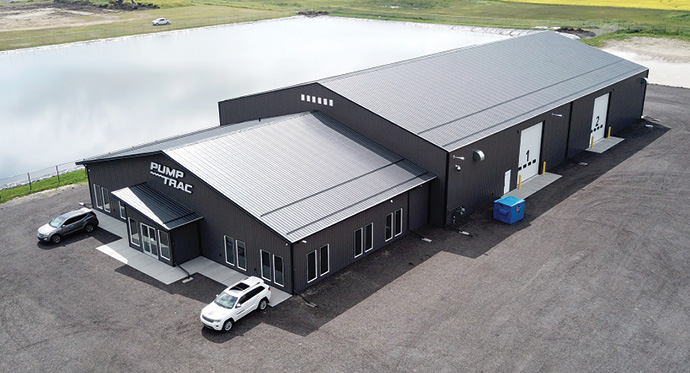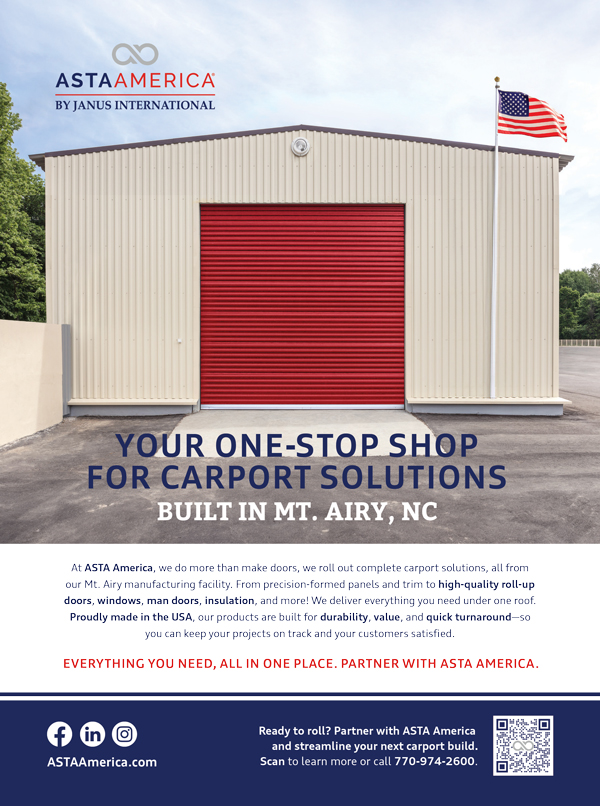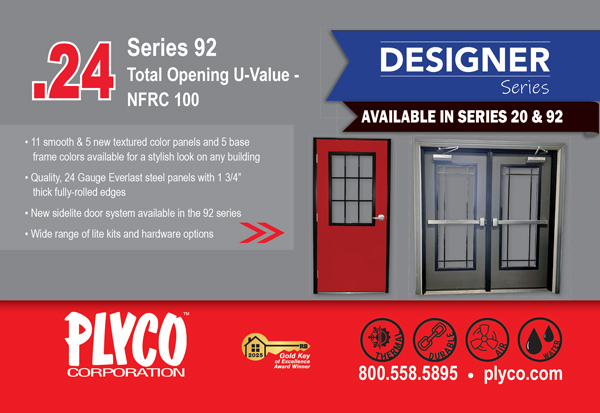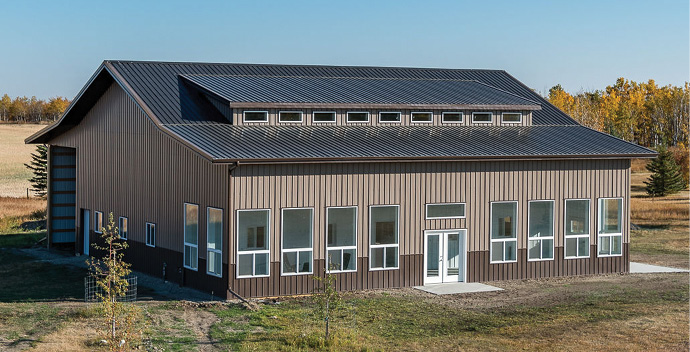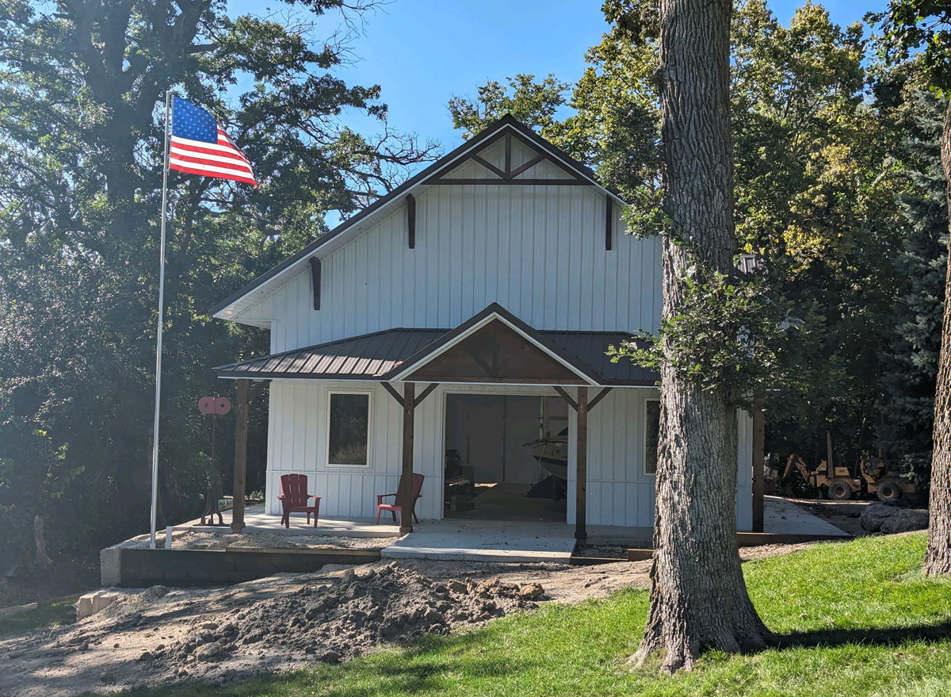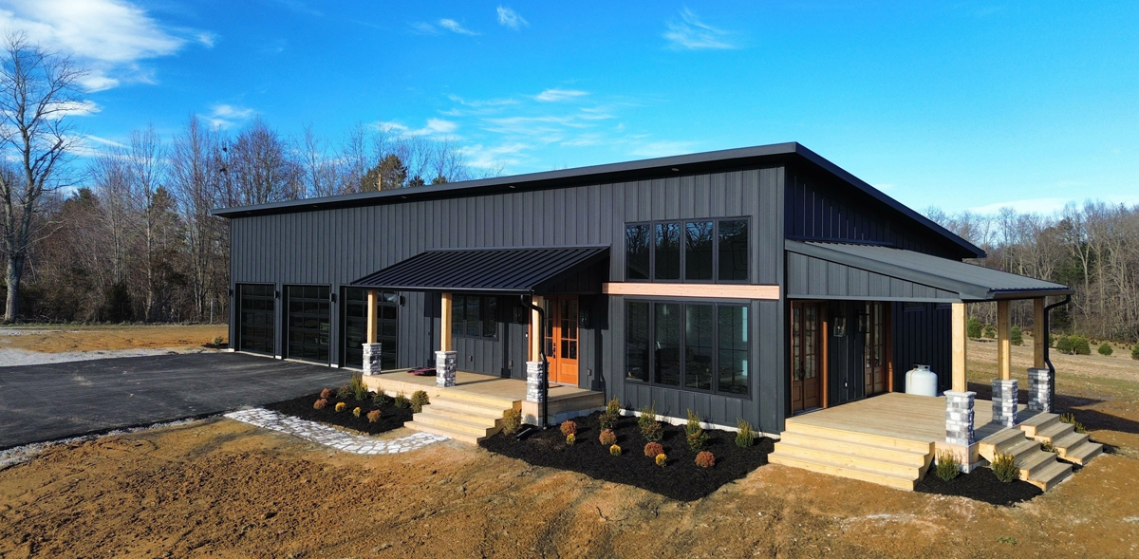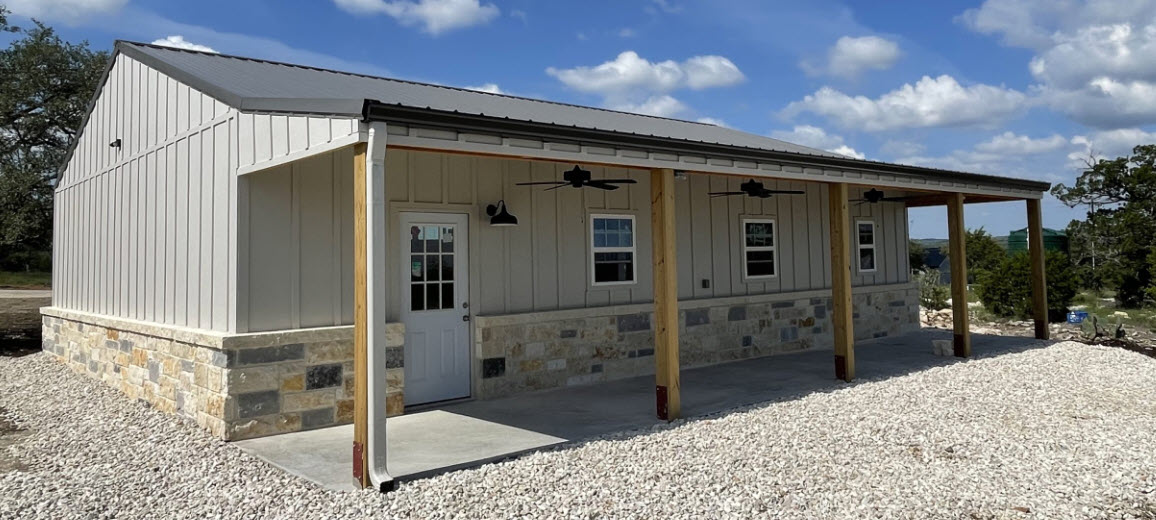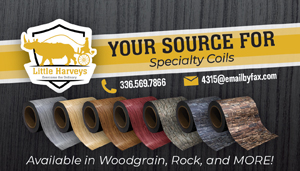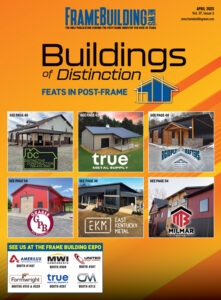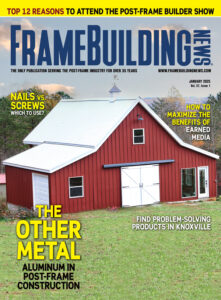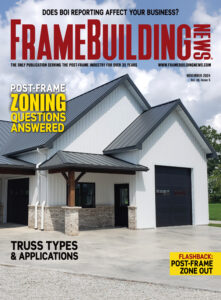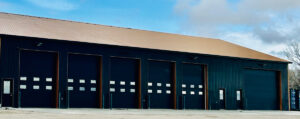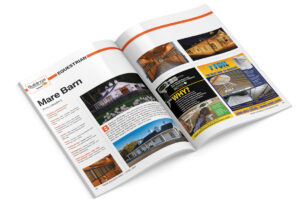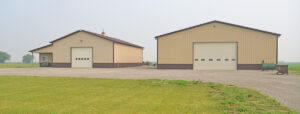Remuda Building Ltd.
Builder: Remuda Building Ltd.
Building Size: 80’ x 52’ Office attached to a 90’ x 152’ Shop
Doors: Allmar / Crystal Glass 3’6” x 7’ walk doors; 6’ x 7’ commercial doors
Fasteners: Wayne Building Products 1-1/2” TEK, 4” GRK, 5” hangers, #8 x 3/4”
Foundation: Burnco 16” x 6” poured concrete post base
Insulation: Johns Manville R28 batt and R40 blow-in
Posts: Hillier 4 ply, 2×8 nail laminated
Roof Panels: Forma Steel, 29 ga.
Wall Panels: Forma Steel, 29 ga.
Trusses: ZyTech Building Systems 2x trusses
Ventilation: Wayne Building Products aluminum vented soffit
Windows: Ply Gem 3’ x 7’ double pane windows — Vinyl Vista
Special Interior Features: Steel stud framing and interior glass panels
This building is being used for a commercial business as an office and warehouse, we were able to maximize the size according to the budget by using post-frame construction. The design took our entire team but it came together nicely and created a new opportunity for post-frame to prove it can compete with steel-frame commercial construction.
www.remudabuilding.com
