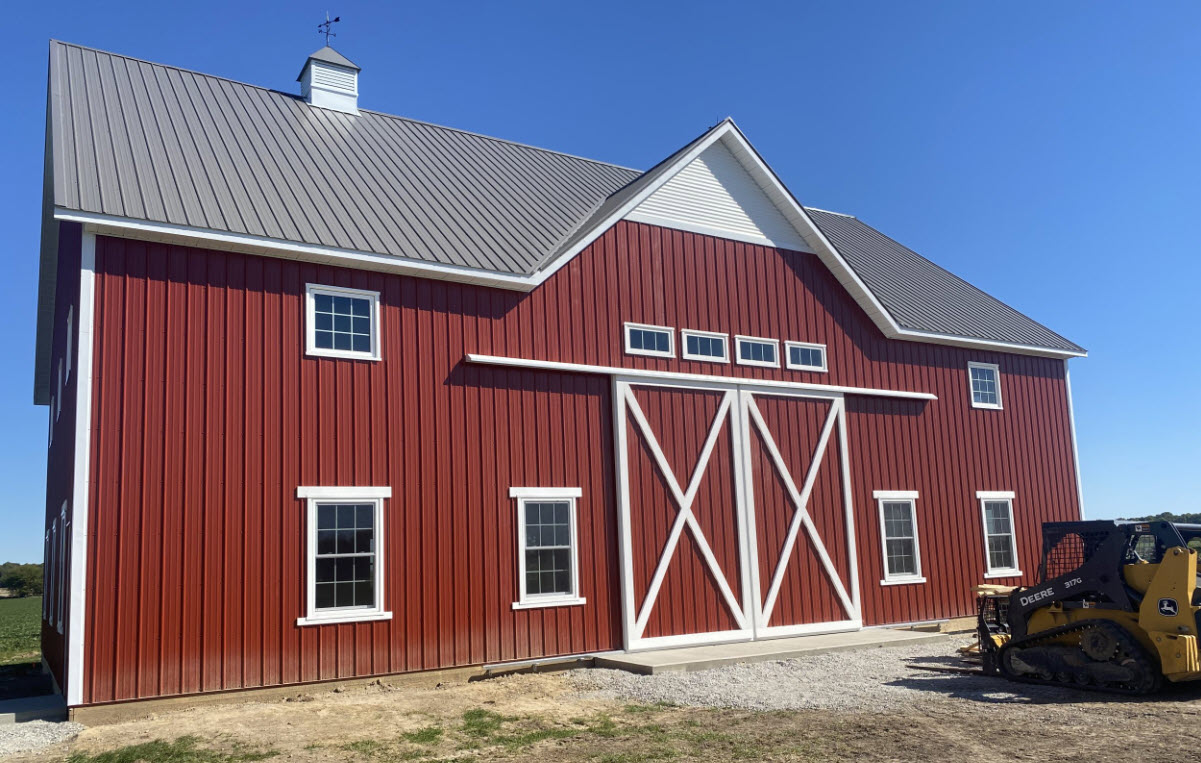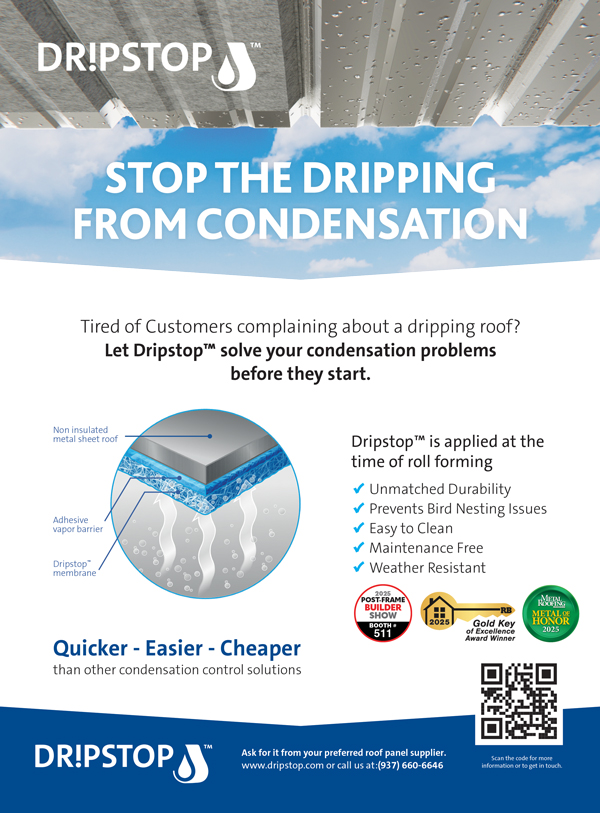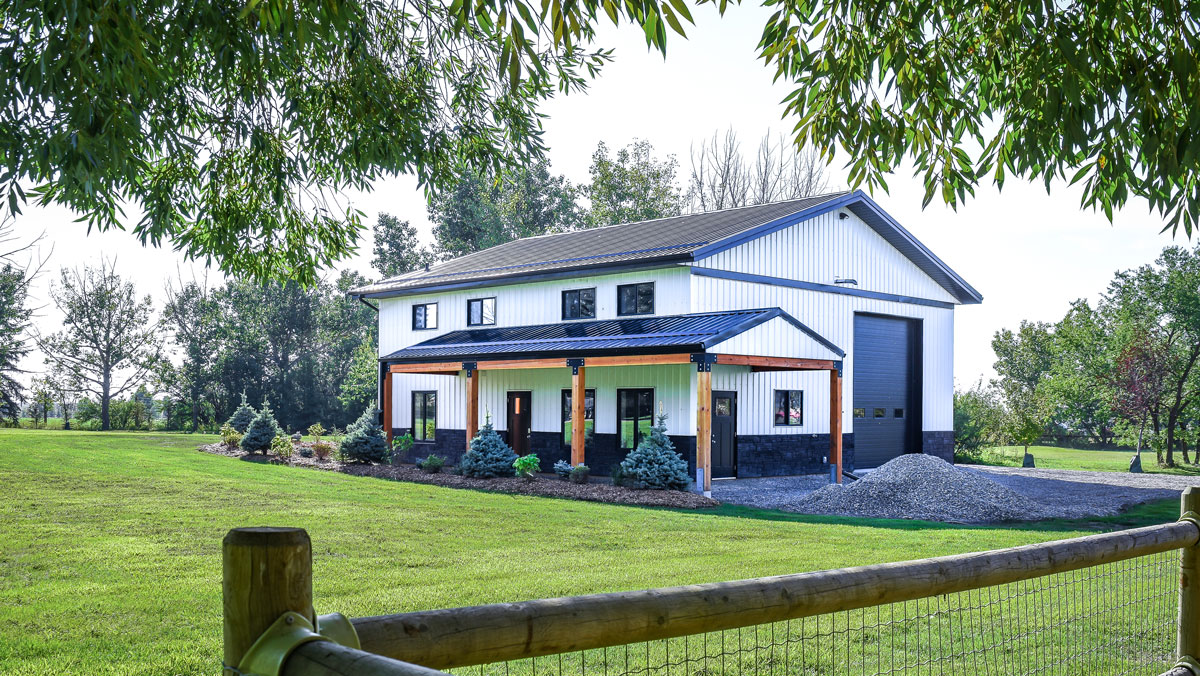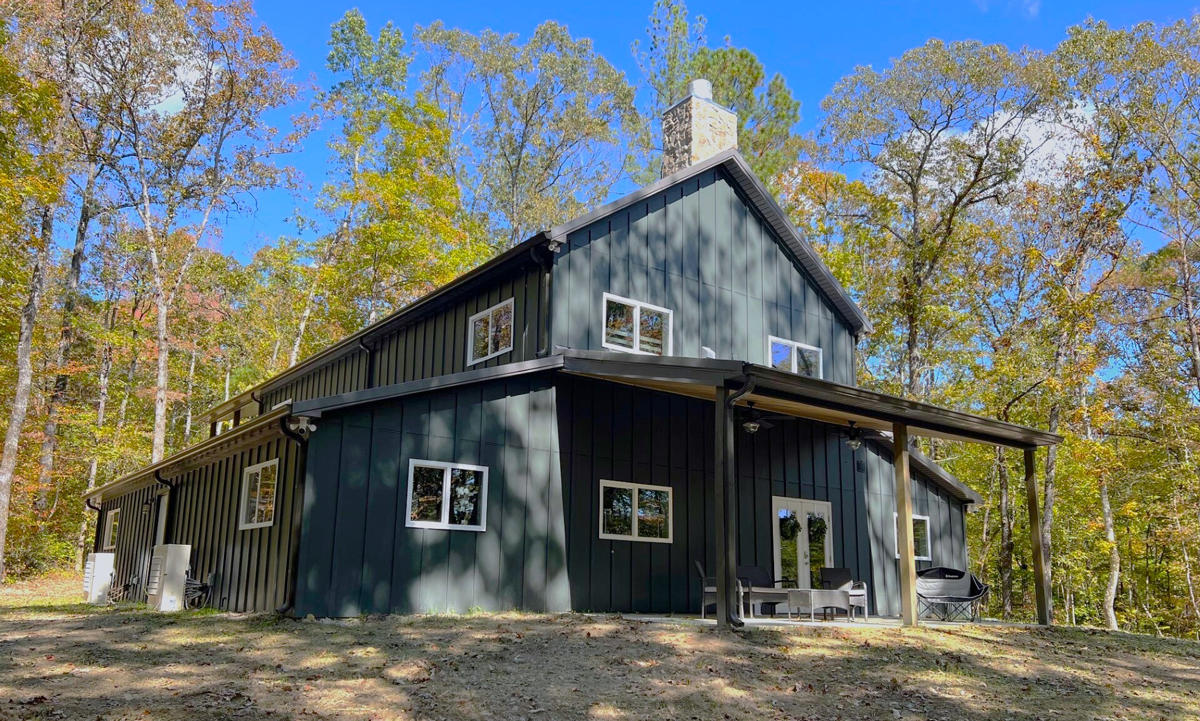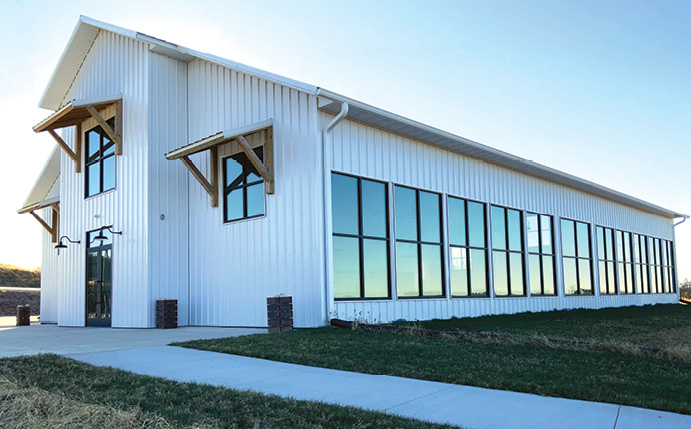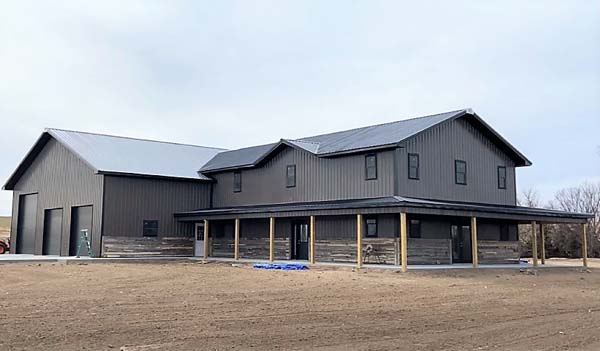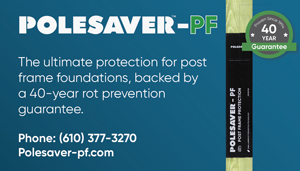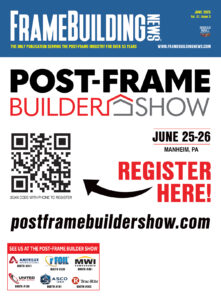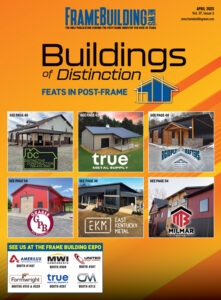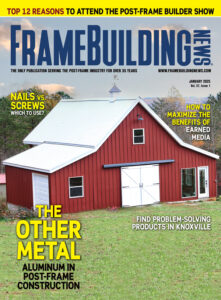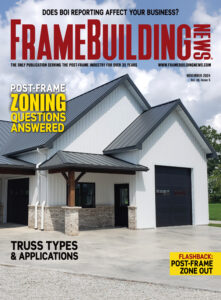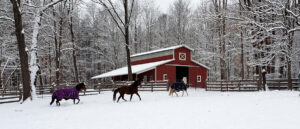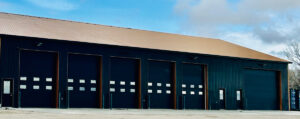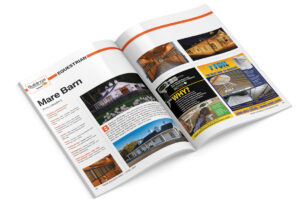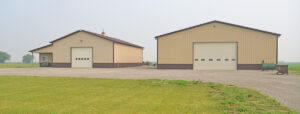Components and Info
Builder: Tri State Perma-Column, Craigville, Indiana
Windows: AJ Manufacturing, Harmony Series
Doors: Plyco 20 Series
Overhead Door: Clopay 9203 Model
Cupola: Plyco vented 36”
PVC Window treatment: PVC Crossbucks, on slide door
Siding/Roof panels: McElroy Max-Rib II
Foundation: Perma-Column Permanent Foundation System
Floor system: Nordic I-Joist and Rim System
Concrete Slab: IMI, 4500 psi mix
Fasteners: ST Fastening Systems, ST-XL Woodbinder
Cupolas, etc.: AB Martin 2-36” painted steel cupolas with windows & weather vanes
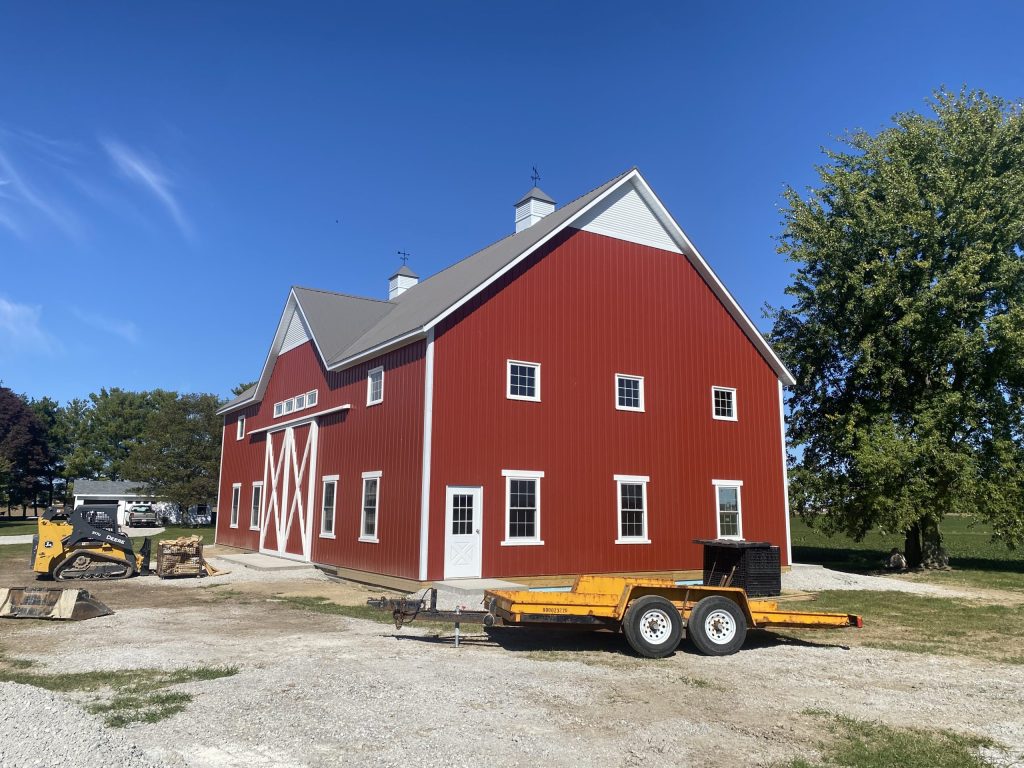
One of the main features of this building is the slide door that closes over the main overhead door. The customer wanted the functionality of an overhead door, plus the aesthetics of a slide door, so why not do both!
This building is positioned on a family property that has been in the Moss Family for years. There used to be an “old red barn” on this property and the son, John, and his wife, LeeAnn, wanted to keep the family heritage alive, so they built this magnificent replica of an old “pin-frame” style barn with the modernized technology and engineering of a post-frame building.


