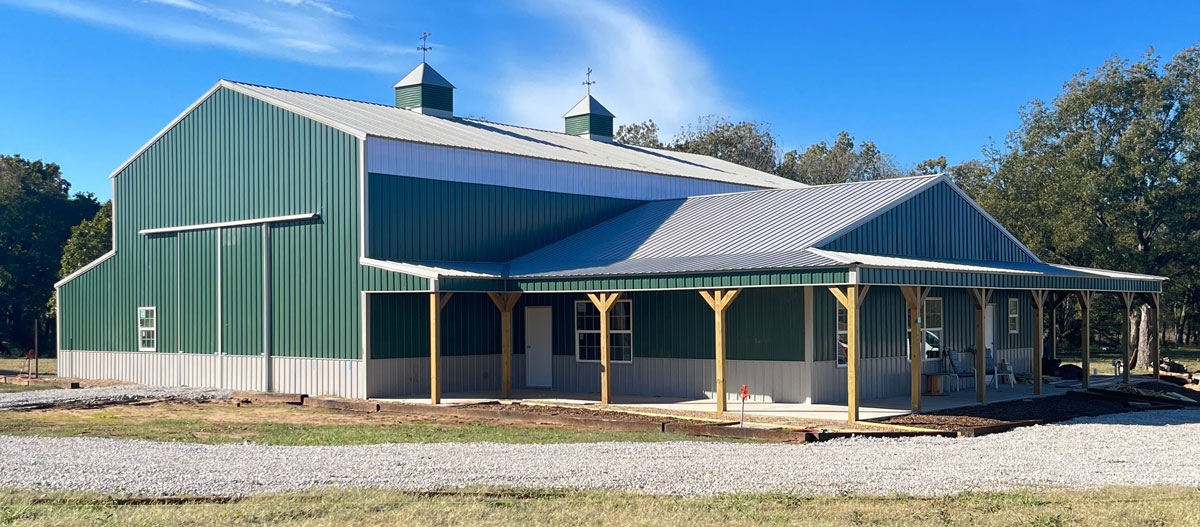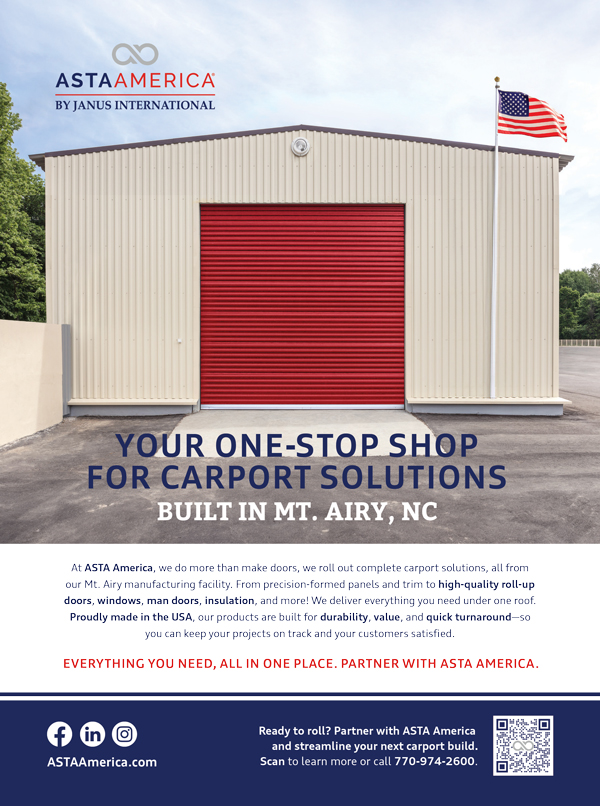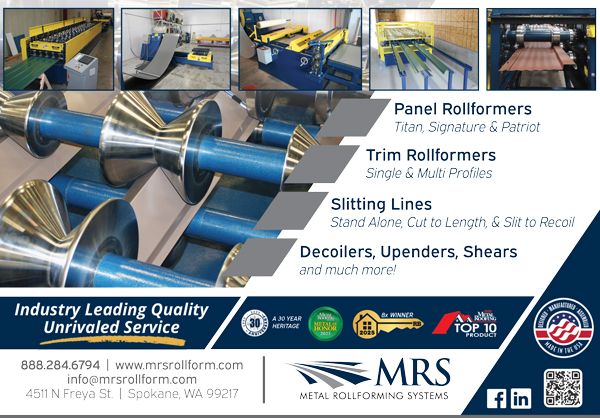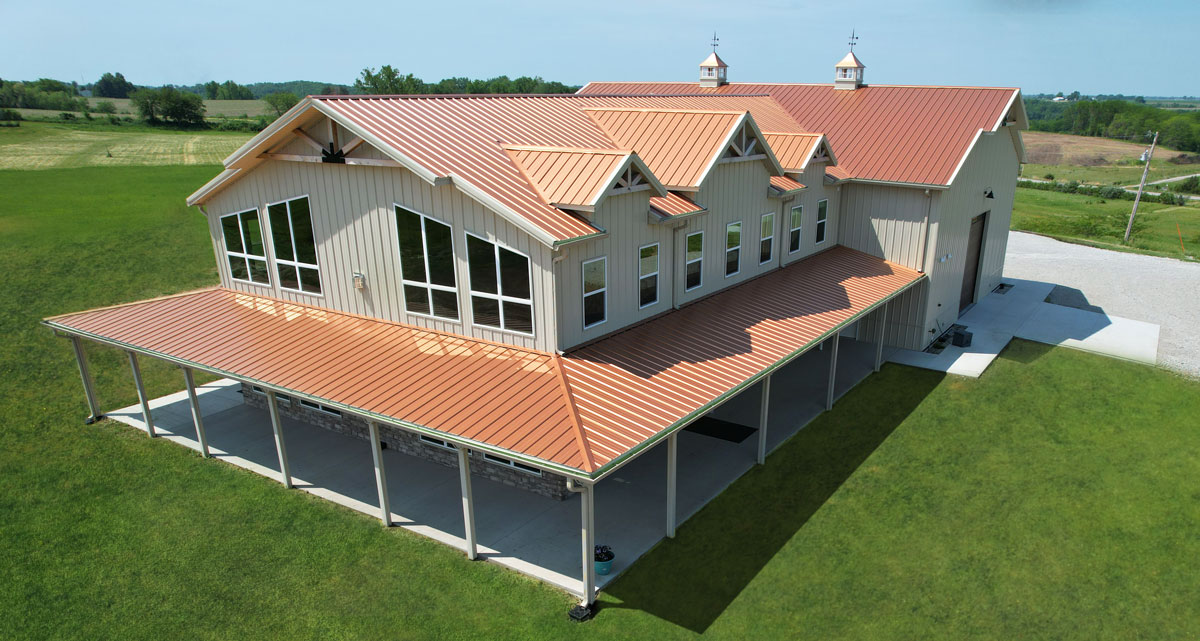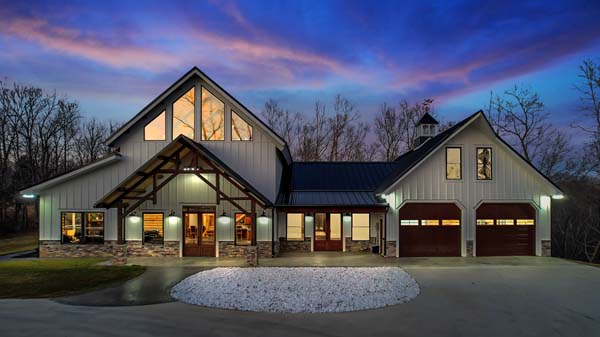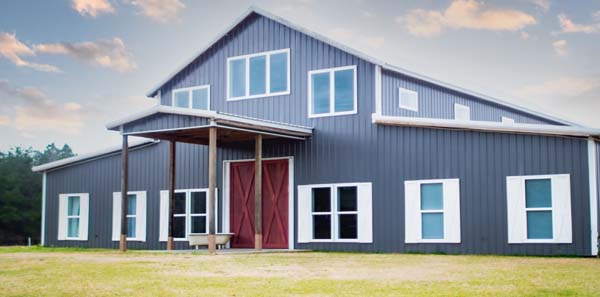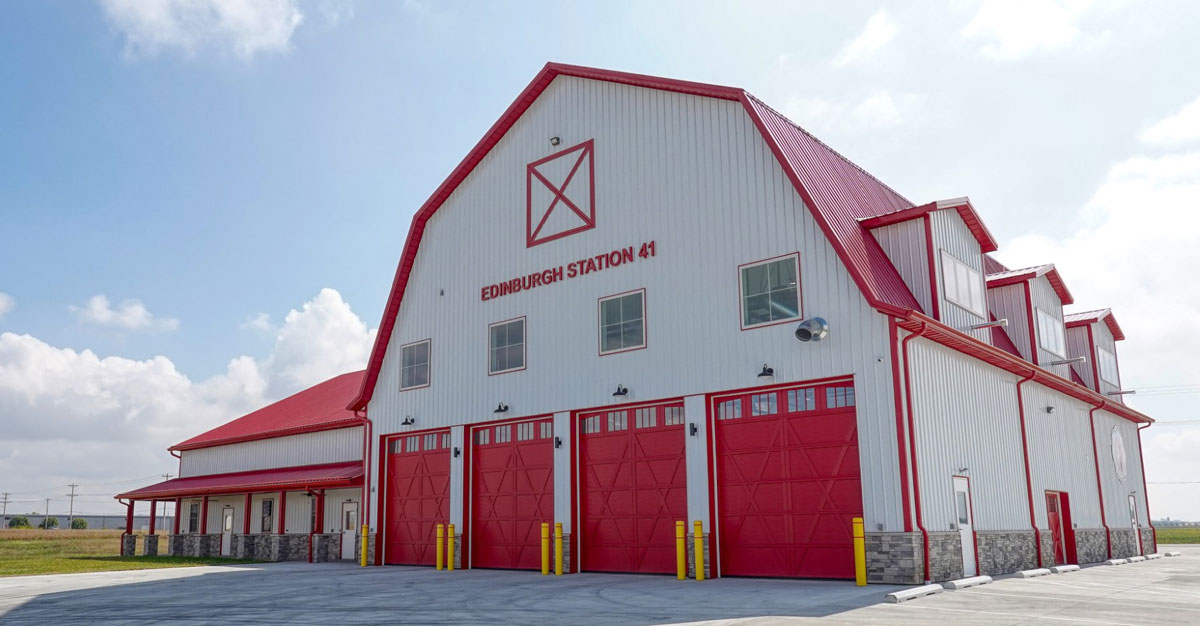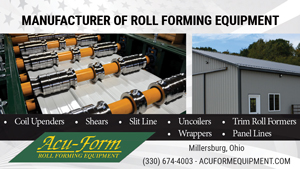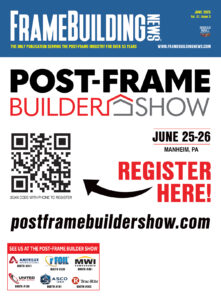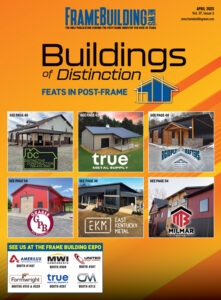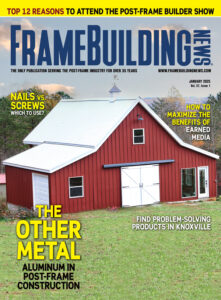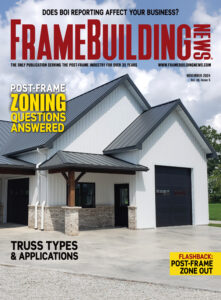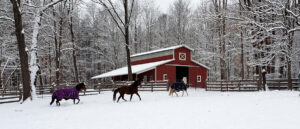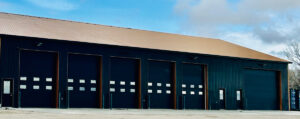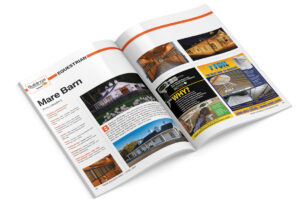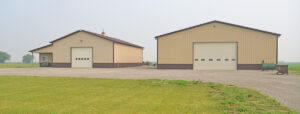Kevin and Monica Bennett of Bixby, OK, sought expertise to bring their vision to fruition — a functional structure seamlessly blending temporary living space with Monica’s cherished horse barn. Their objective: to craft a distinctive structure that not only met their practical needs but also artistically showcased the splendor of their property. Notably, this beautiful building held dual
significance as it doubled as the enchanting backdrop for their wedding celebration.



Builder: National Barn Company – Central Division
Specs: 40’x70’x20’ with attached 40’x30’x10’
Roof Pitch: 4:12
Trusses: Burrows Post-Frame Supply, 40’ trusses
Roof Panels: Burrows Post-Frame Supply, Quadra-Loc Plus metal roof
Wall Panels: Burrows Post-Frame Supply, Quadra-Loc Plus side wall panels
Doors:
Plyco Series 20 entrance doors
Windows: Krestmark, Series 400 vinyl windows
Cupolas: Plyco
Additional Features: Front wrap porch, 8’, 1,048 sq. ft., Plyco horse weathervanes
Back Shed: 12’x70’x9’


