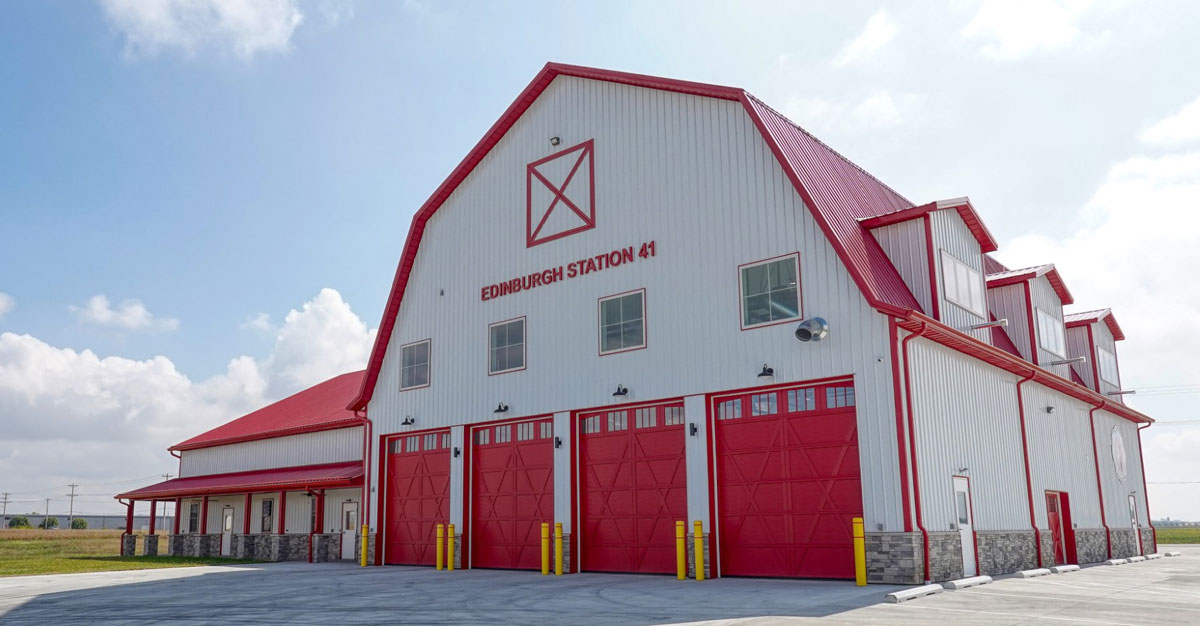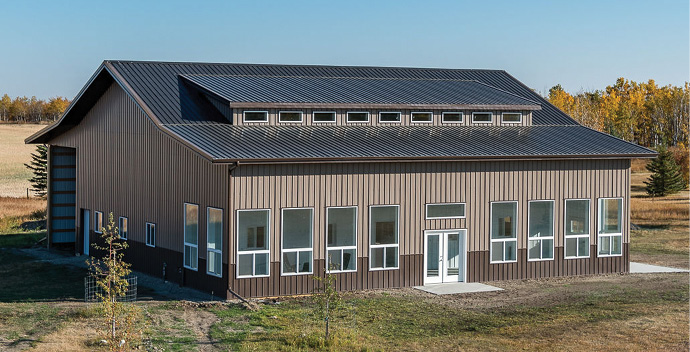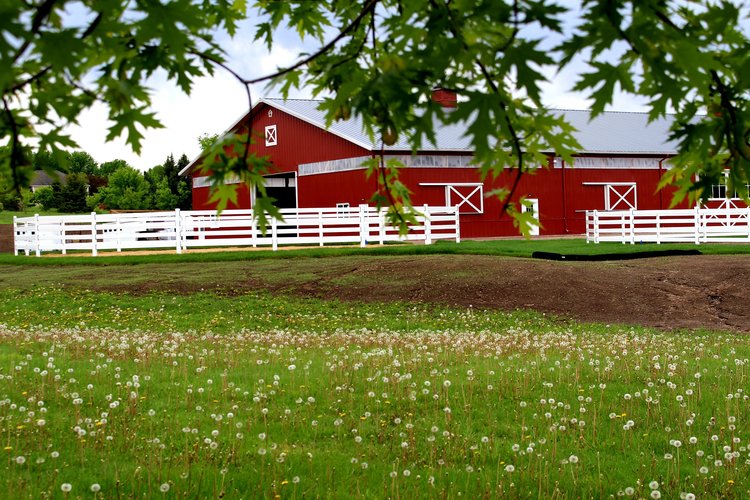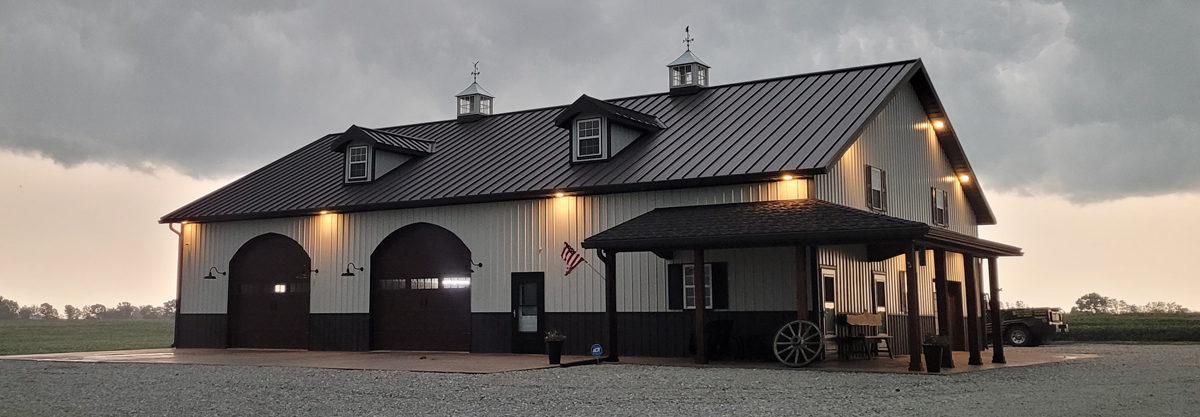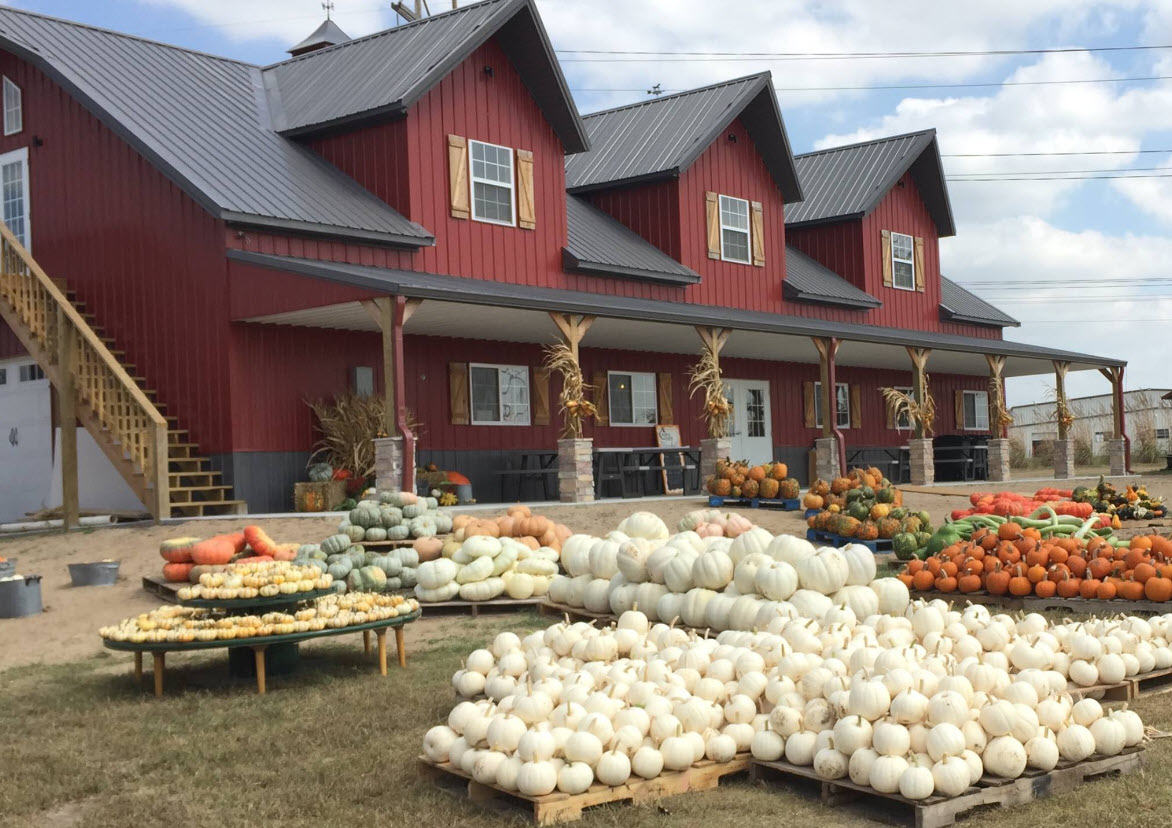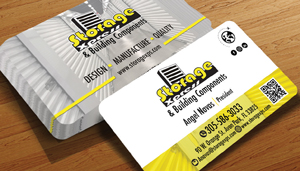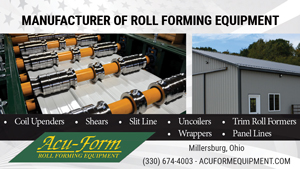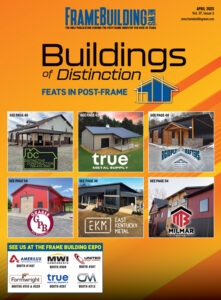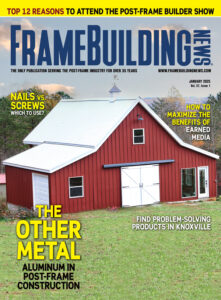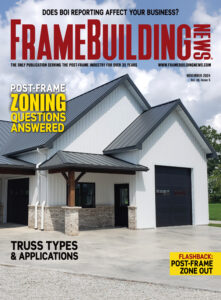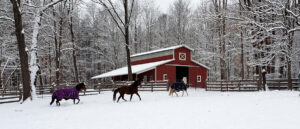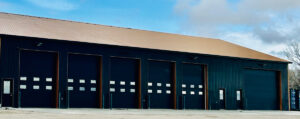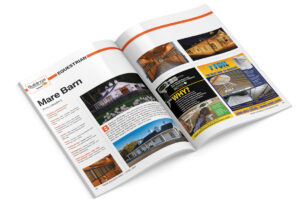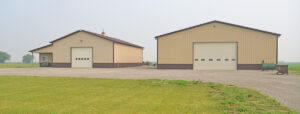Edinburgh, Indiana’s, new post-frame fire station is a great solution to a problem the town’s firefighters had been facing for quite some time. A few years ago, when the town decided to man the fire station 24/7, the additional manpower made the old station too cramped. This new post-frame building provides additional space for equipment and personnel. Now the crew have more a comfortable place for overnight accommodations, so there are separate sleeping rooms. This also makes it easier to recruit new firefighters. In addition, the new location for the building helps crews to reach fires faster.
The entire building was built on a continuous concrete stem wall and footer and includes spray foam insulation, batt insulation in the walls, and blown insulation in the ceiling. The building’s size and layout creates better use of space for the firefighters’ equipment.




Project Details
Builder: Graber Building Supply
Specs: Truck bay is 60’x 80’ x 14’ framed with 3-ply 2’ x8’ poles.
Office portion is 64’ x64’ x14’ framed with 2’ x6’ studs, 16” o/c., with an 8’ porch on front and back.
Roofing and Siding:
Graber Post Buildings,
G-Rib metal panels
Wainscot:
Affinity Stone Aspen Ridge Cut
Overhead Doors:
Wayne Dalton, 12’ x14’ 9700 Lexington
Windows: Pella
Your Company Could Be Featured Here! Submit Your Project.


