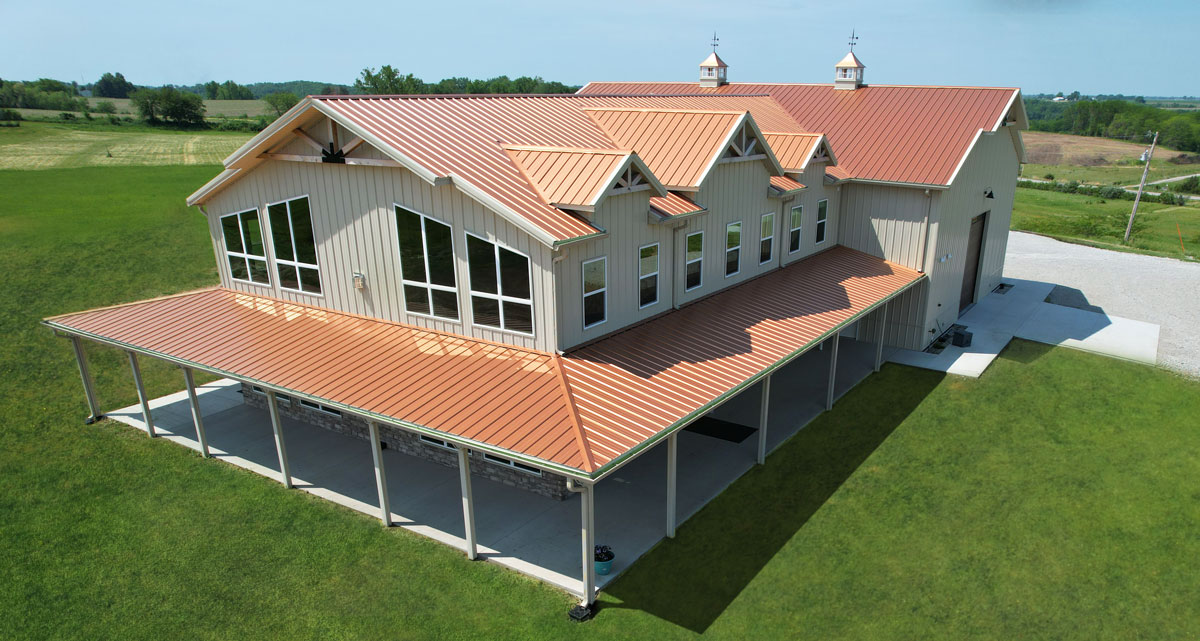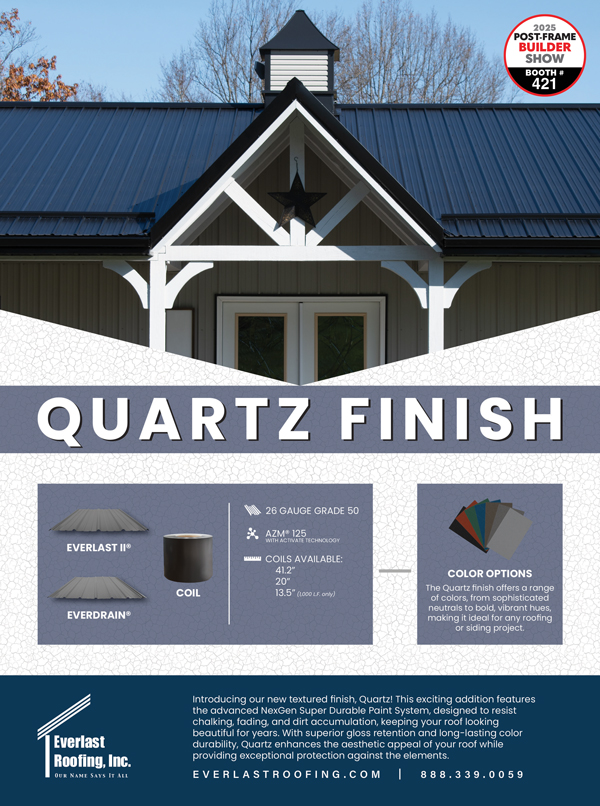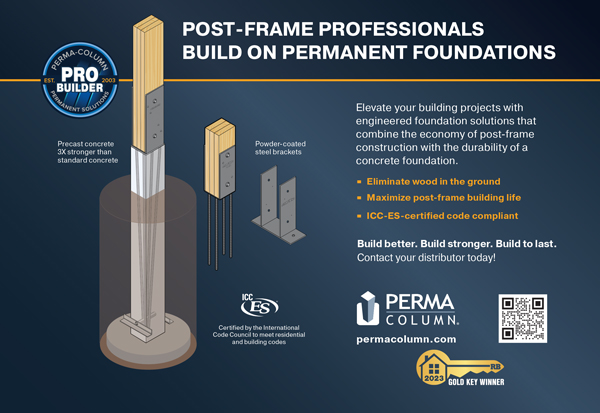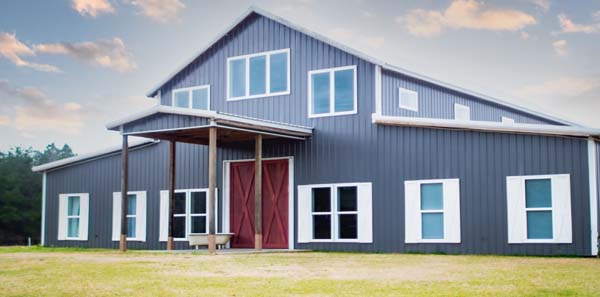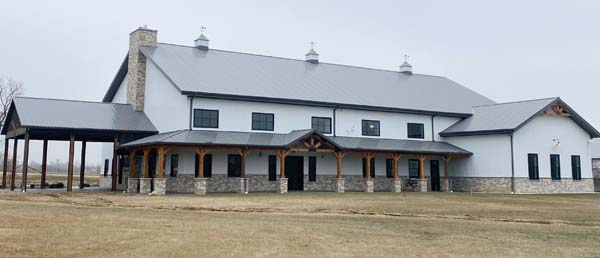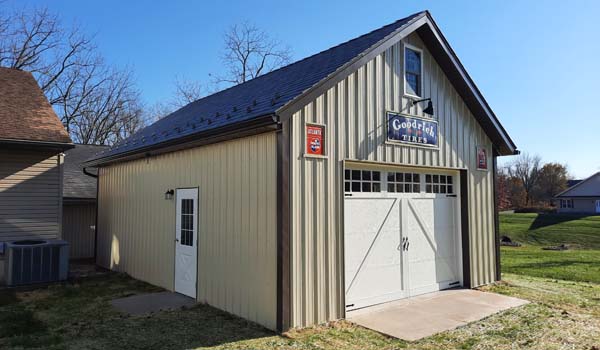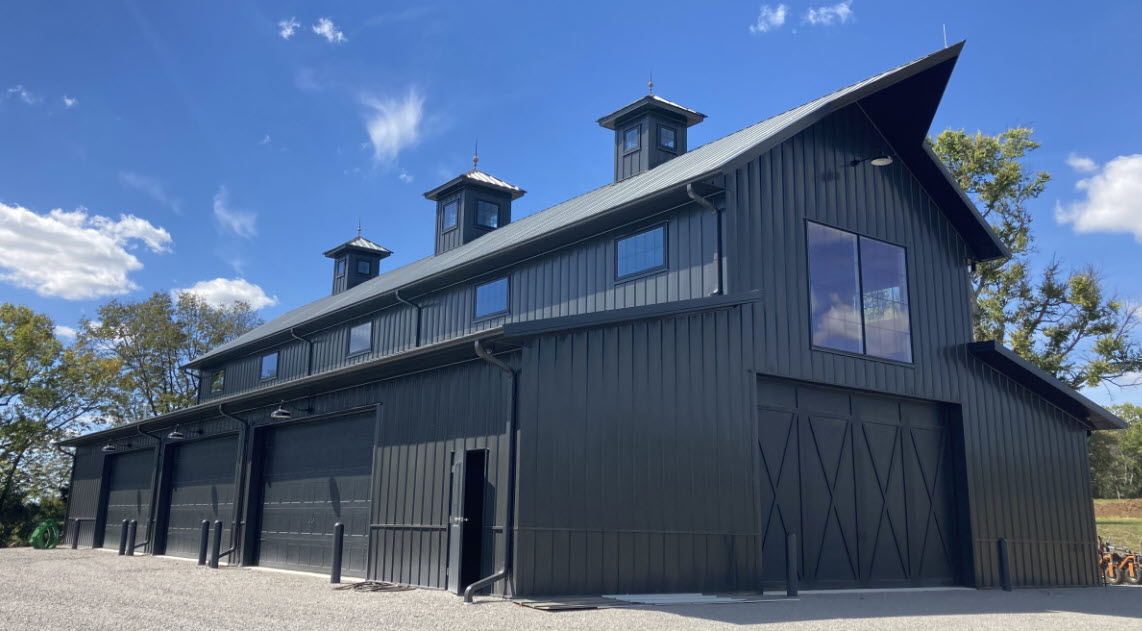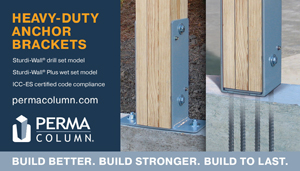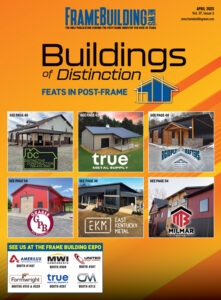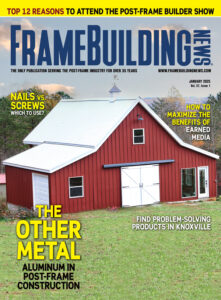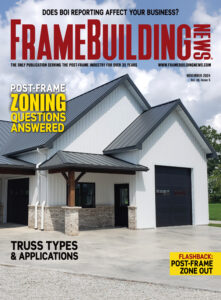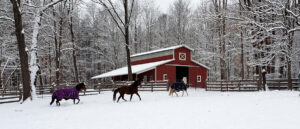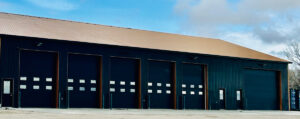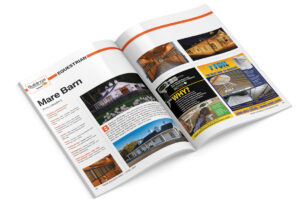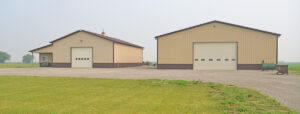This Shome shows its sophistication with a unique and vibrant color combination of Abalone and Penny. The building is used as a primary residence and includes a large dining and living space to accommodate a large family comfortably. This Shome is surrounded by beautiful countryside offering a picturesque backdrop, and it is loaded with a variety of unique cosmetic features making it a standout beauty inside and out.
Project Details
Living: 40’x56’x19’ / Shop: 48’x64’x19’
Roof Pitch: 5/12
Doors: Plyco/Windsor
Walk Doors:
1 – 3’0” x 6’8” residential walk-door with side lite windows on both sides
1 – 3’0” x 6’8” Plyco 20 Series walk door
2 – 3’0” Plyco 20 series walk doors, solid panel interior doors
1 – 6’0” x 6’8” Windsor Next Dimension Pro, double sliding door, patio.
Overhead Doors:
2 – 12’x14’ Garaga Standard+, Shaker-Flat XS, Chocolate Walnut Color
Insulation: Tyvek house-wrap and R-19 fiberglass BAT insulation for all exterior walls, R-38 fiberglass blow-in insulation for the shop section, and R-49 fiberglass blow-in insulation for the residential section.
Posts: Green Post
Special Interior Features: This Shome is loaded with a variety of cosmetic features inside and out including, but not limited to, a variety of roof lines and pitches carefully blended together, decorative flying cedar wood gables, 36” tall metal wainscot on all sides including Versetta stone, unique color combination of Abalone and Penny, 1’ sidewall overhang with ventilated soffit, 1’ endwall overhand with solid soffit, large accenting windows, cedar walls and ceiling in main room, a large fireplace, and elegant interior light fixtures.
Wall Panels: JMAC, 26G Trinar
Windows: 3’0”x5’0” Windsor Next Dimension Pro, 6’0”x6’0” Windsor Next Dimension Pro, 2-wide fixed sash, 6’0”x7’0” Windsor Next Dimension Pro, Direct Set Fixed (trapezoid shape)
Additional Information: Material upgrades include Post-saver columns, 26 gauge Trinar painted metal, Thermopane Walnut overhead doors, and Plasti-Skirt. Post-frame construction was selected for this project as a result of this client’s vision of large living quarters and a conjoined large shop space.
Your Company Could Be Featured Here! Submit Your Project.


