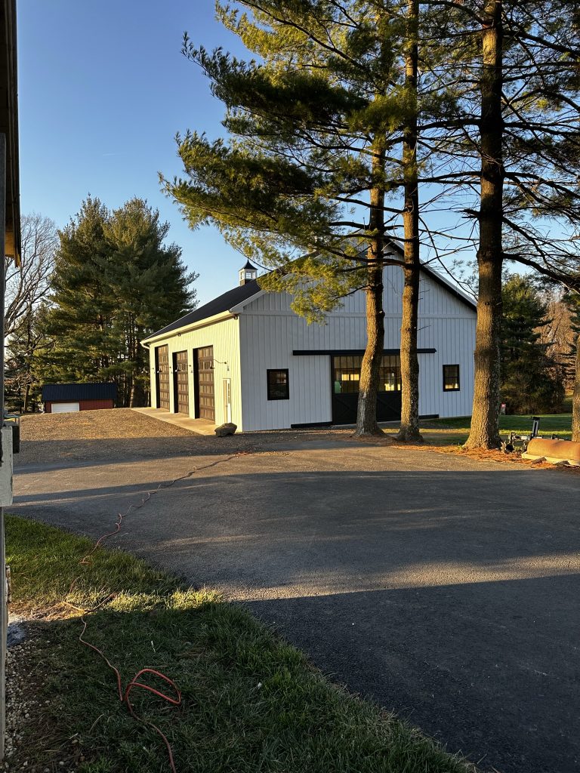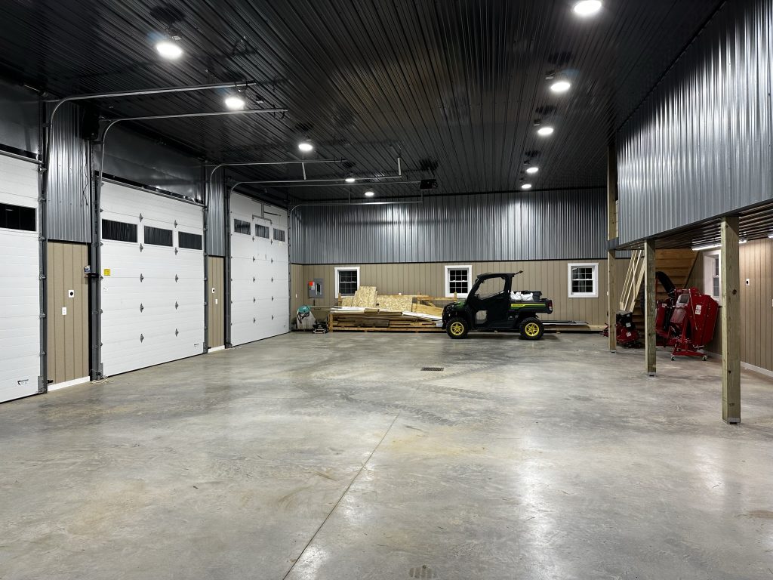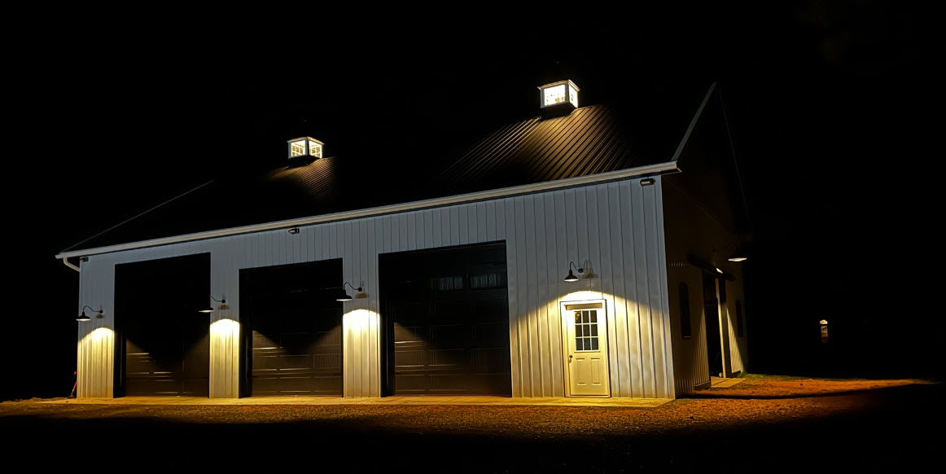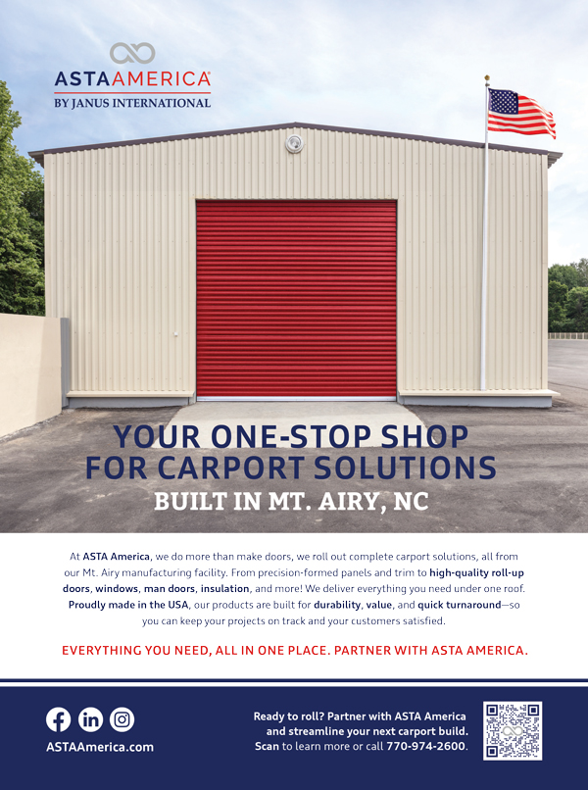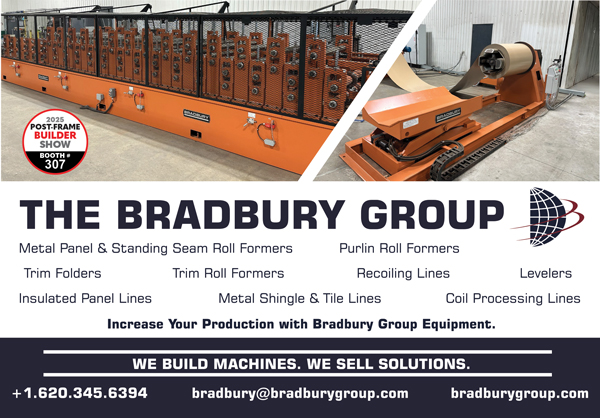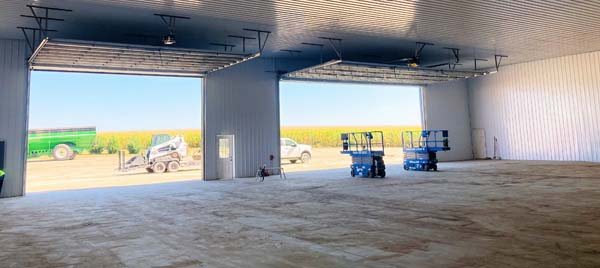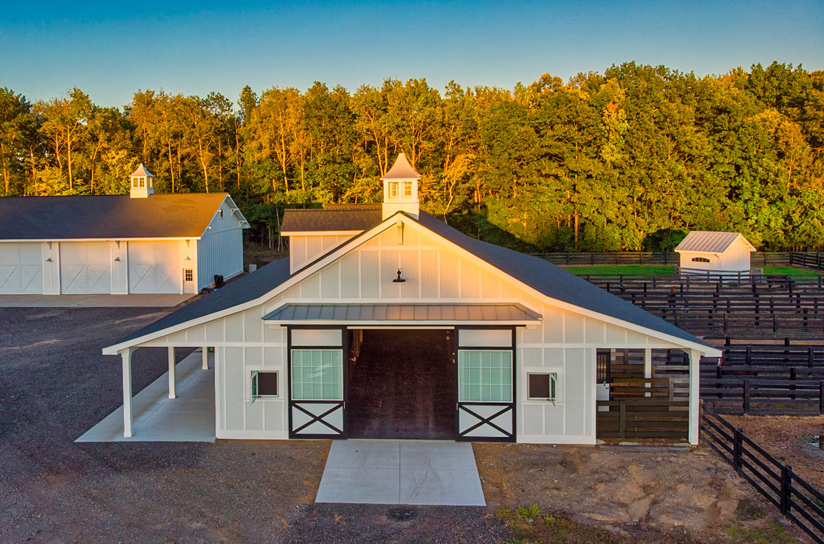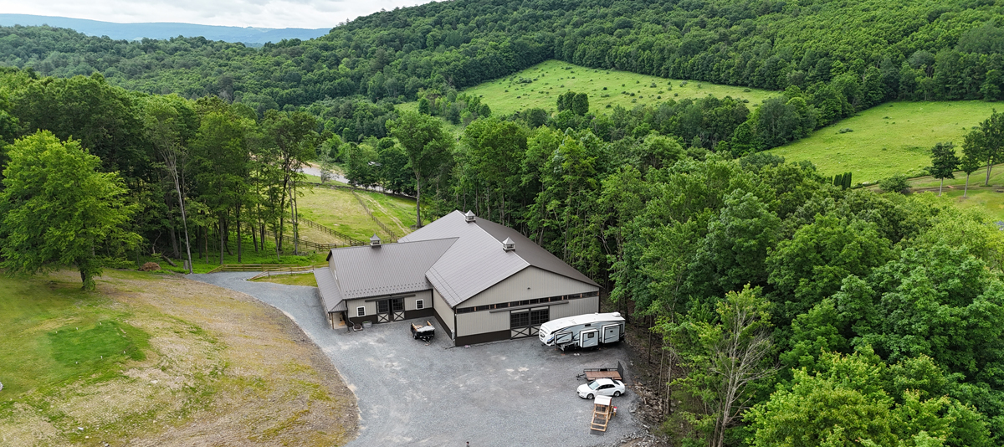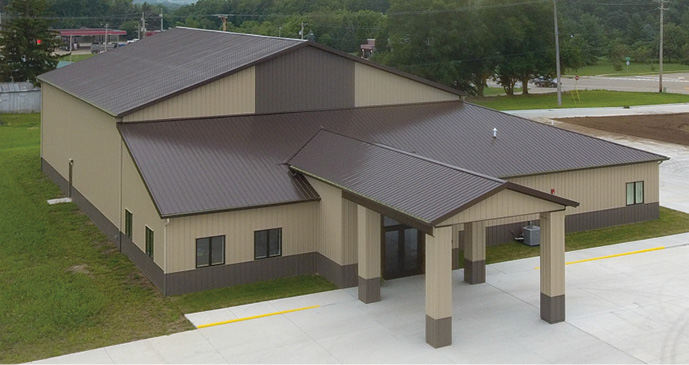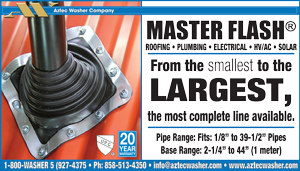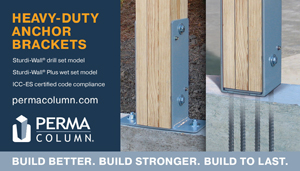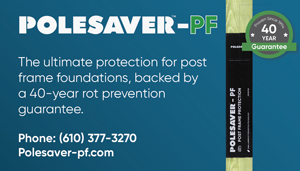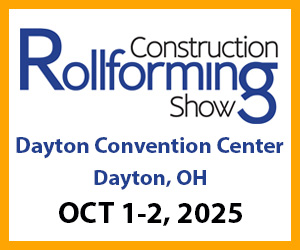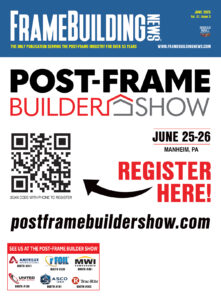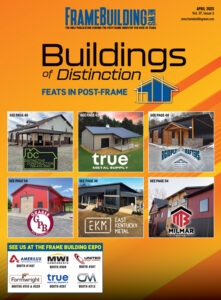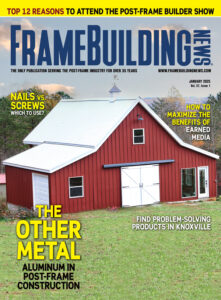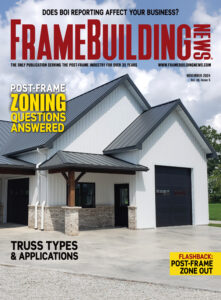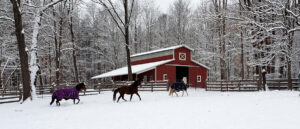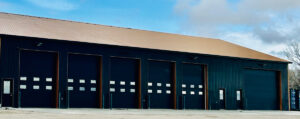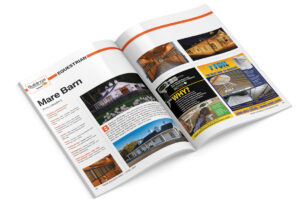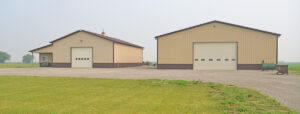Components & Information
Builder: E&F Ag Systems,
Forest Hill, Maryland
Building Specs:
40’ x 64’ x 16’ 7/12
Foundation: Newport Model 200 Insulated Carriage Style two 12×12’ and one 14×14’
Insulation: Sidewalls insulated with R-19 batts
Posts: 4-ply 2×6 poles glue lam
Roof Panels: AB Martin 26 ga premium grade, textured painted steel, roofing & trim
Trusses: 40’ span trusses @ 4’ oc
Wall Panels: AB Martin 26 ga Premium painted steel Board n Batten siding
Doors: Plyco #20 commercial
service doors
Windows: 2-36×49 & 8-32×41
double-hung windows
Misc. interior: AB Martin 28 ga metal ceiling and upper 8’, Smartside siding bottom 8’
Cupolas, etc.: AB Martin two 36” painted steel cupolas with windows & weather vanes
This truck and equipment storage building has a floor-drained wash bay and large workshop area. Features include a custom 12×10 powder coated aluminum and glass split slider door, 2×6 freezeboard trim on both gables, fake door on upper gable, 18” eaves, and gable overhangs enclosed with soffits.
