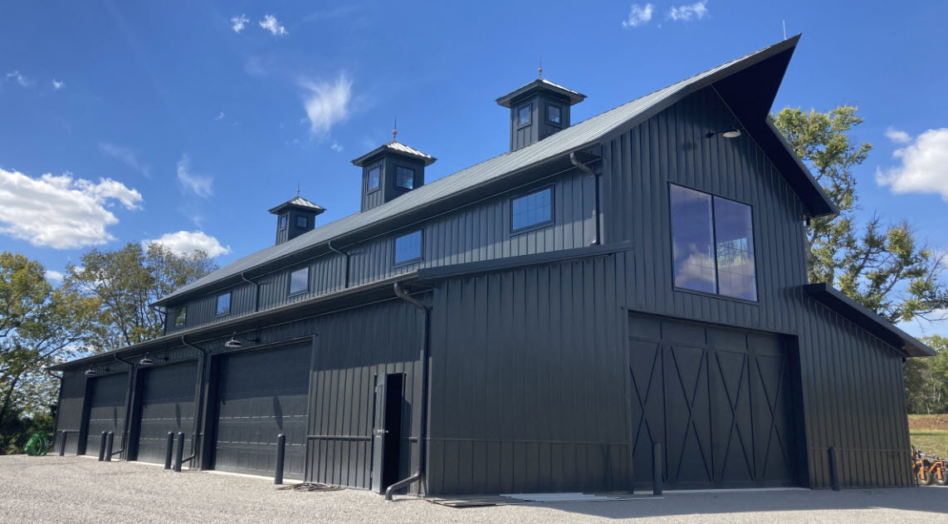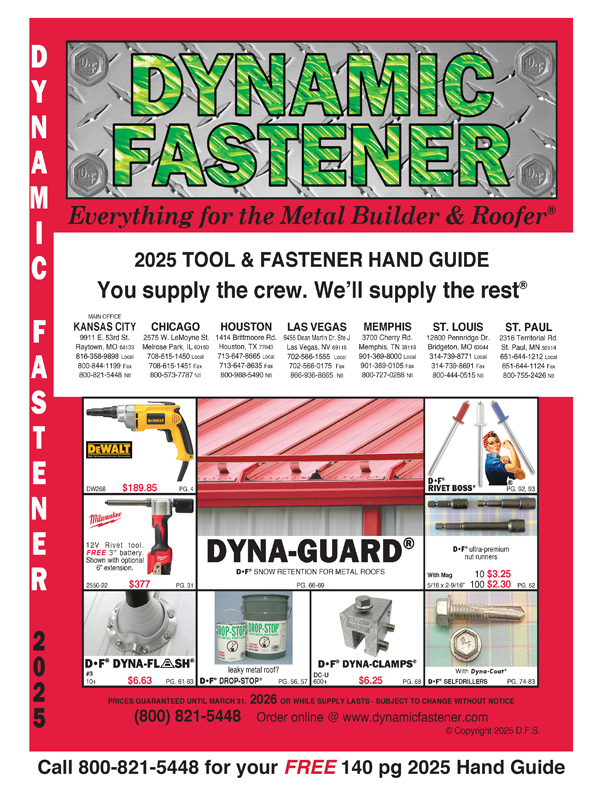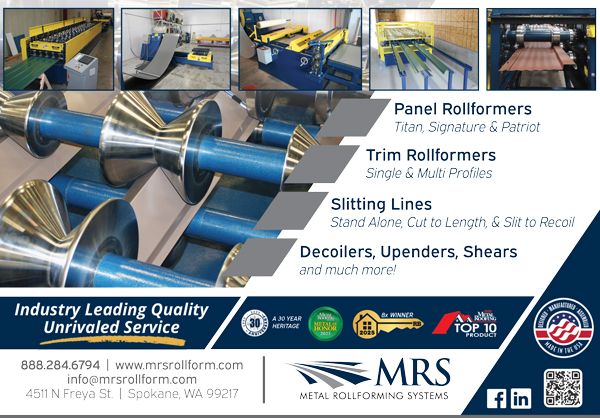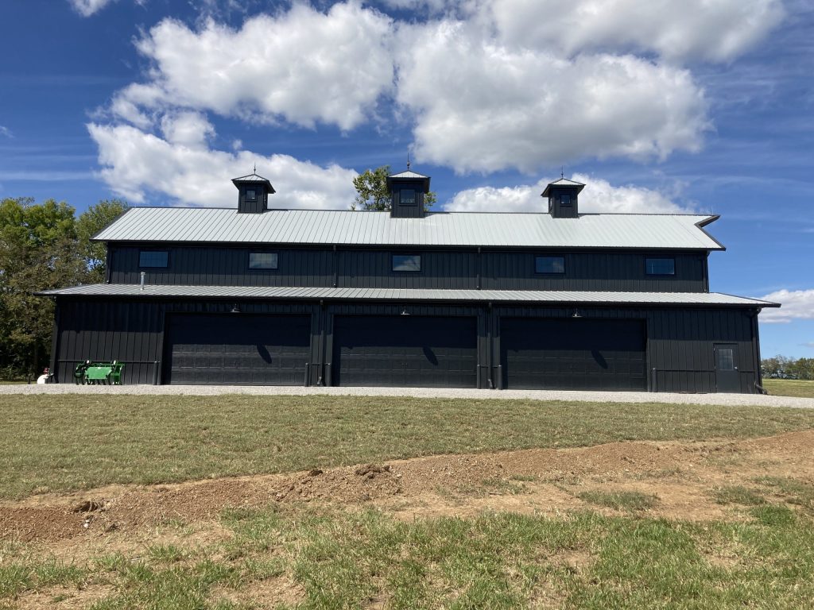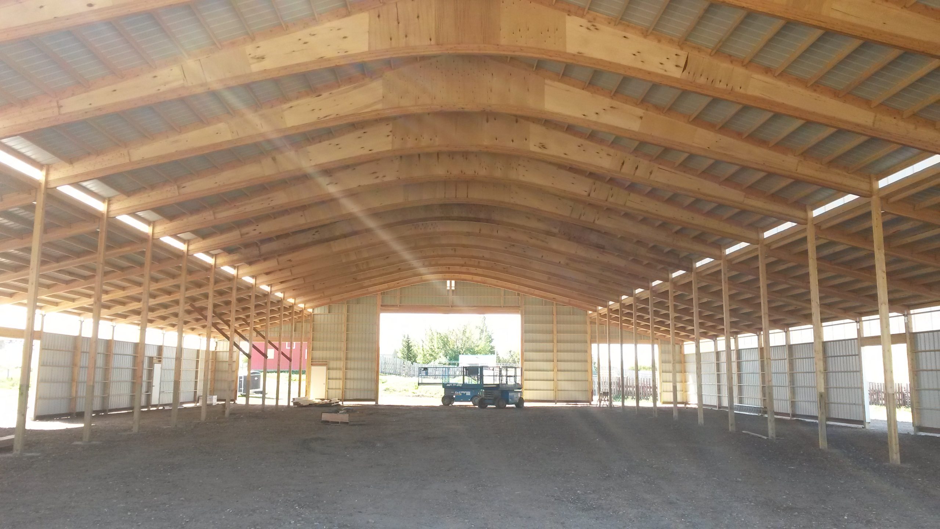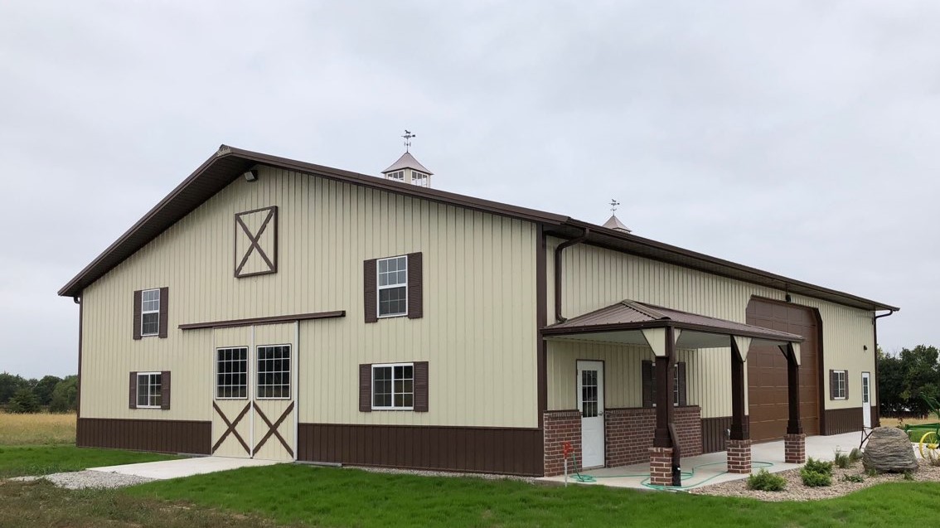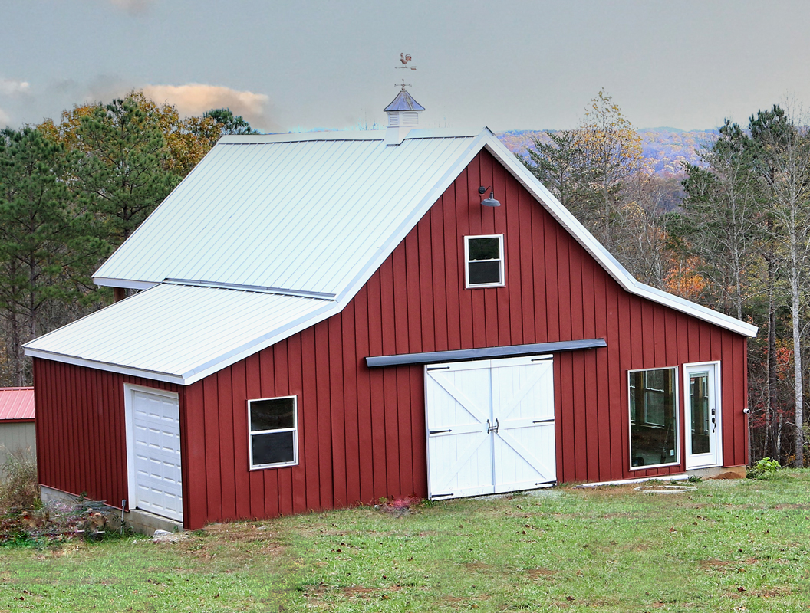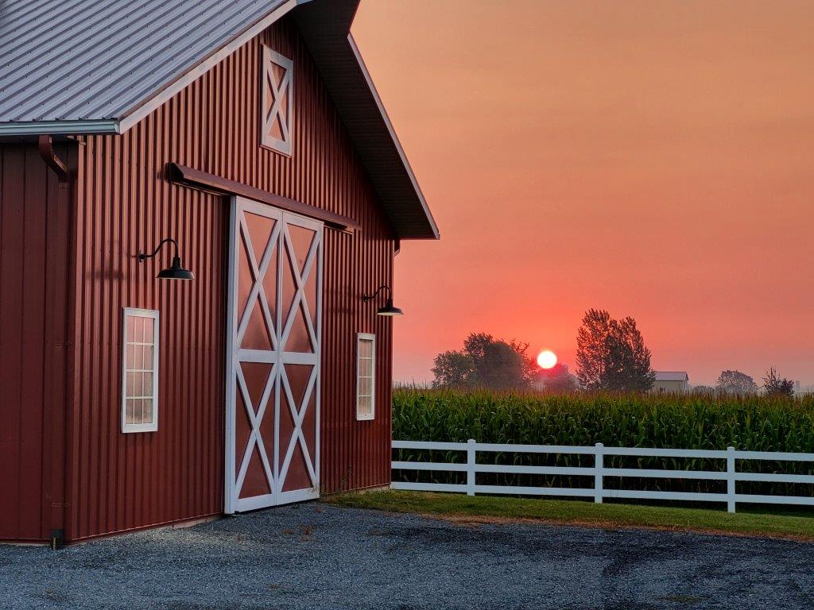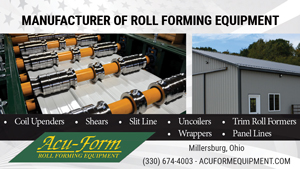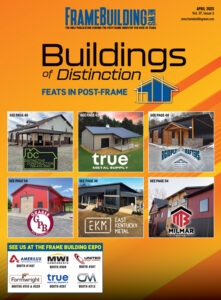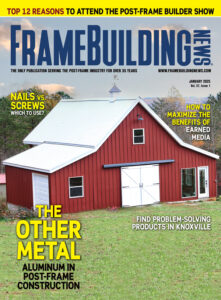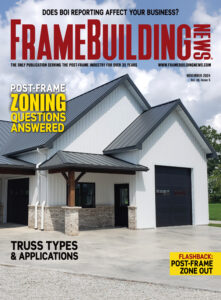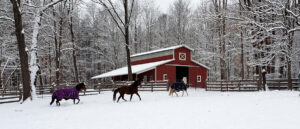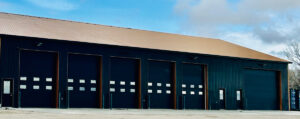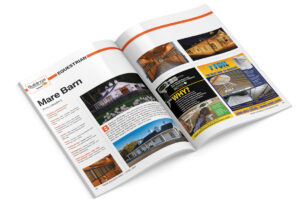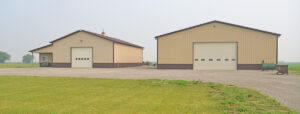Components and Info
Building Specs: 52’ x 96’ x 23.7” 8/12 Main Roof Pitch and 4/12 on lean-tos
Posts: JWS Columns 3-Ply 2×6 #2 SYP
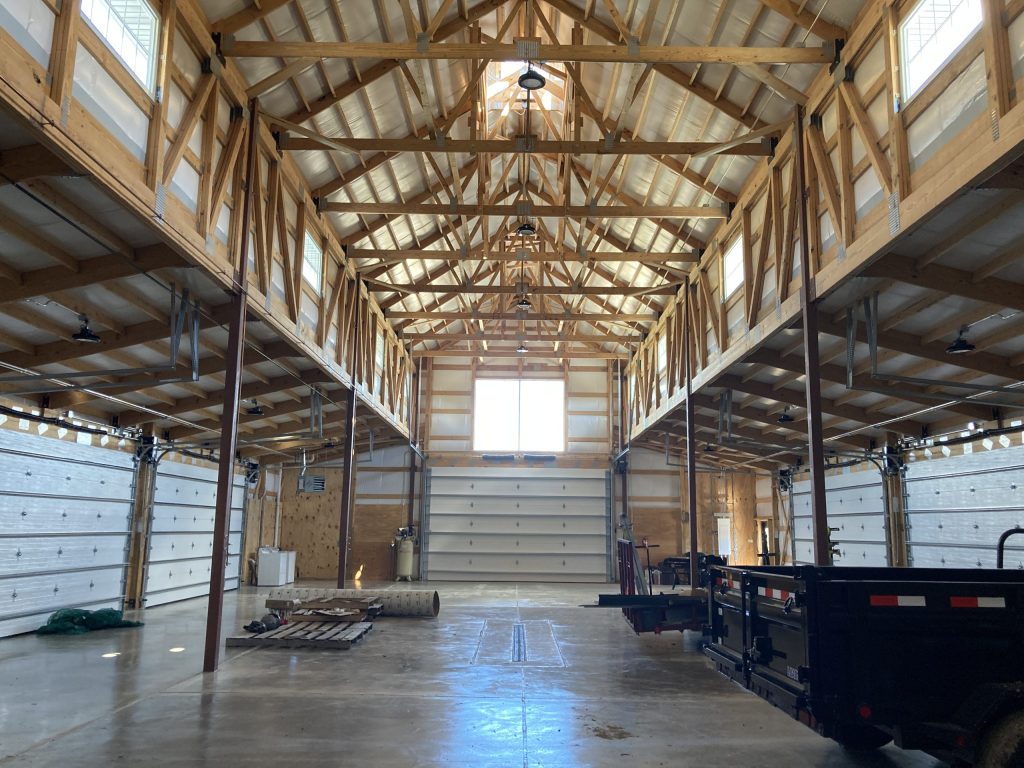
Trusses: Walters Buildings 2x Trusses & Rafters
Wall Panels: Walters Buildings 28ga JWS Steel
Roof Panels: JWS Steel 28 ga Steel
Doors: Plyco
Insulation: Bay Insulation
This stunning black monitor barn is perfect example of modern design paying homage to traditional cultural practices.
Throughout Kentucky, traditional tobacco barns were black to raise the heat inside, which aids in the curing of tobacco. This black color came from creosote, which repelled termites as well. Soon, many Kentucky barns were painted black as a fashion statement. This modern barn was designed for equipment storage with overhead doors on each side of the barn and one on each end wall for easy access. The monitor style design allows for additional lighting into the building with the elevated set of windows. Each cupola features a light sensing LED to illuminate the building into the evening hours. The interior of the barn features an in-floor drain along with a washer and dryer for easy cleanup.
The widow’s peak overhang with a light above the main entrance is the final brilliant design element to top off this machine storage barn.


