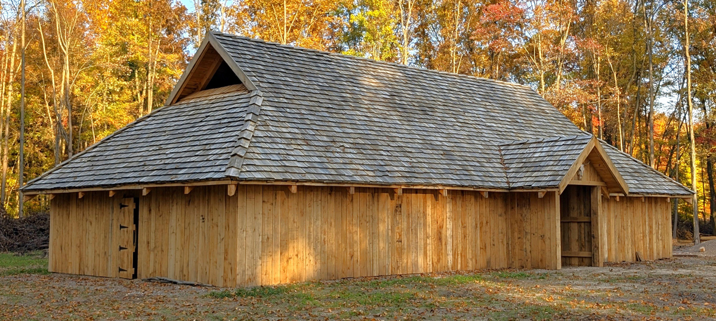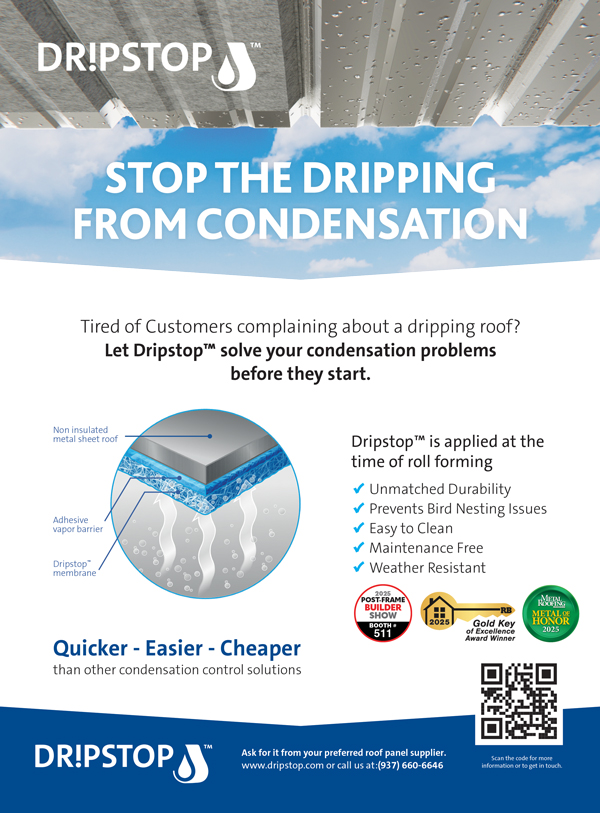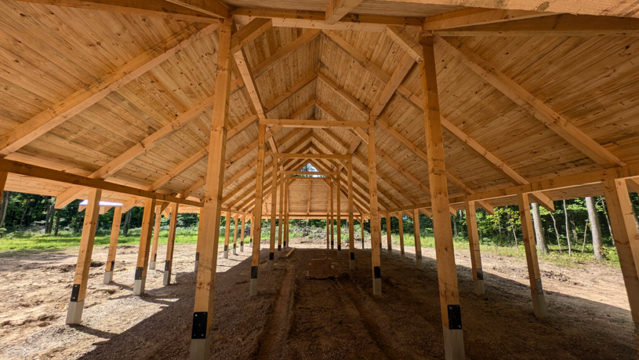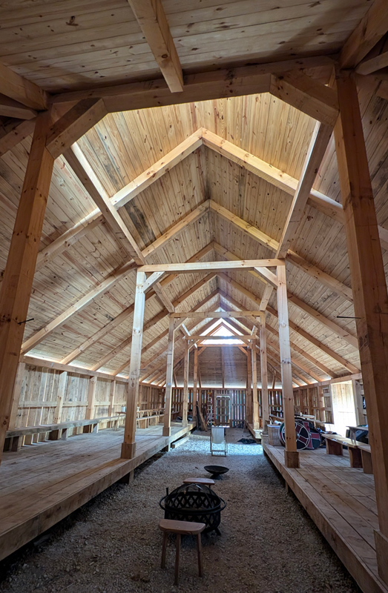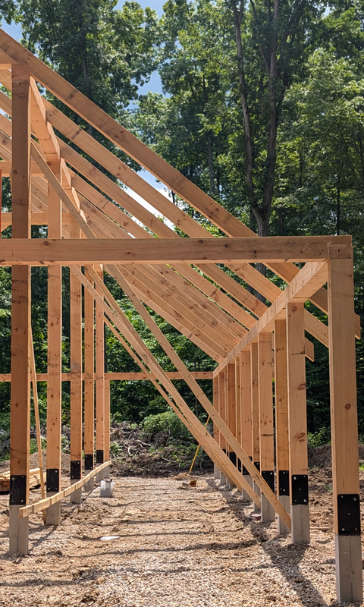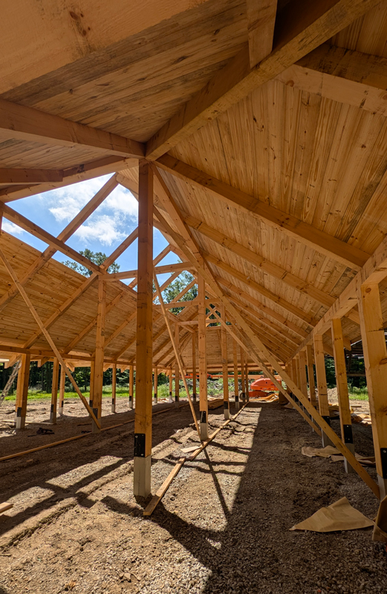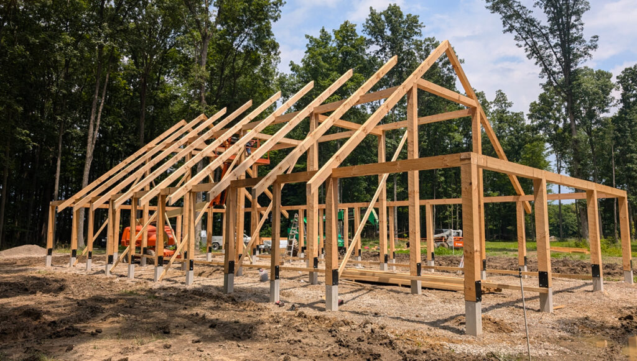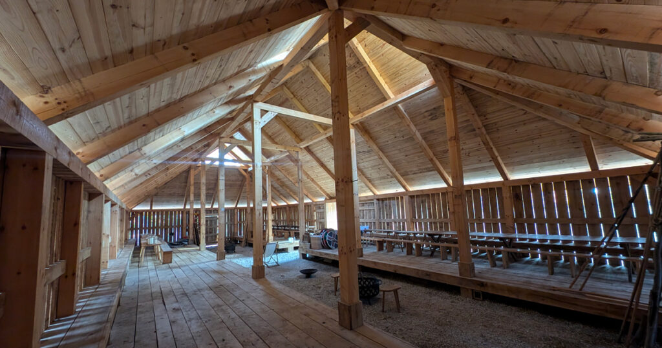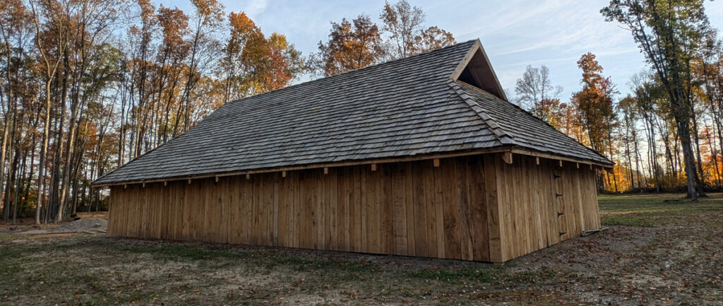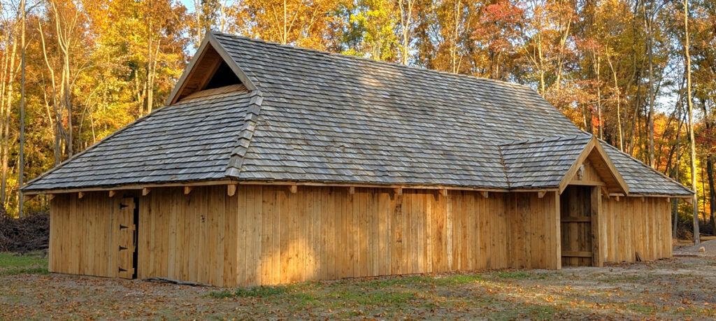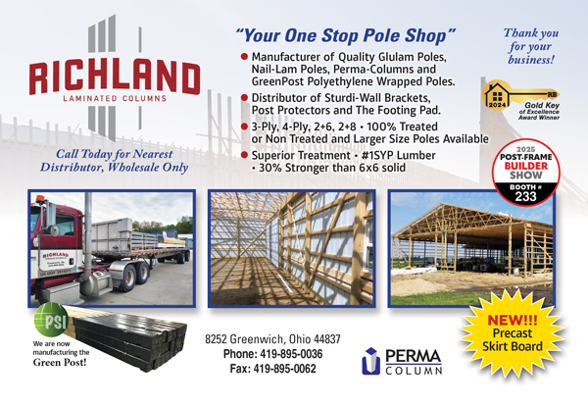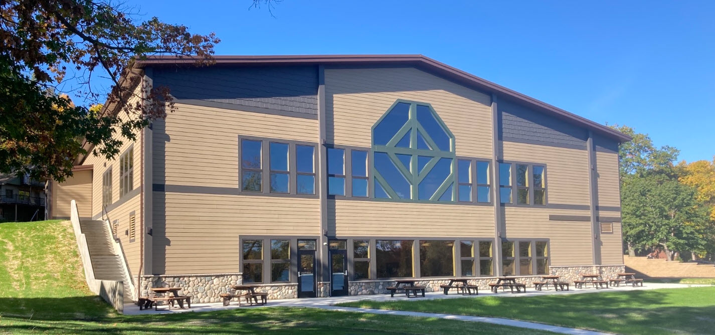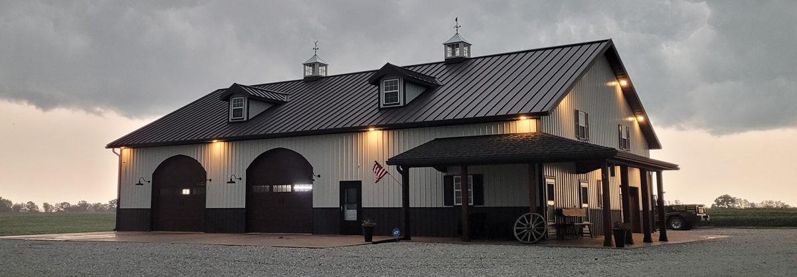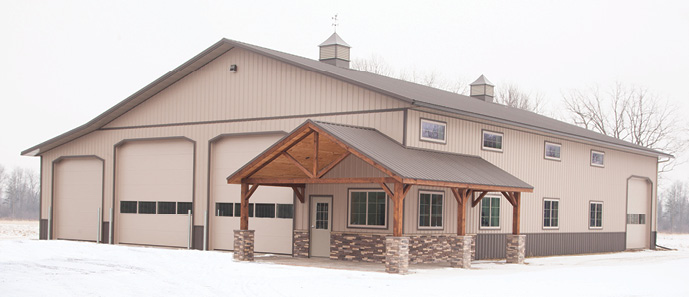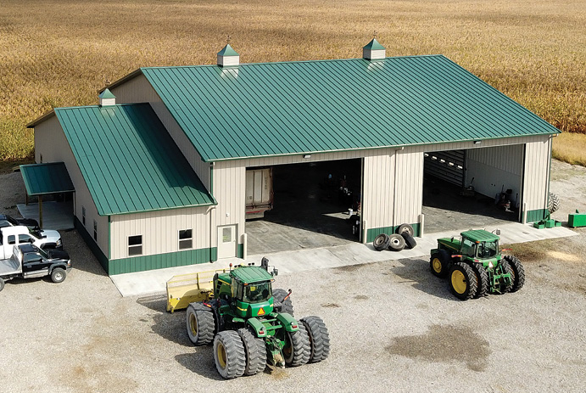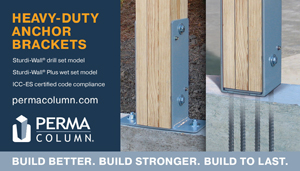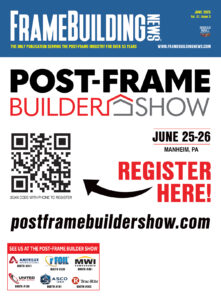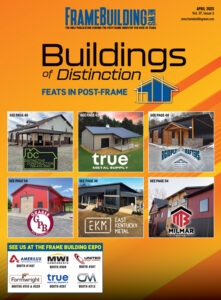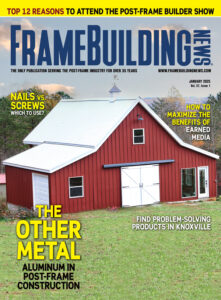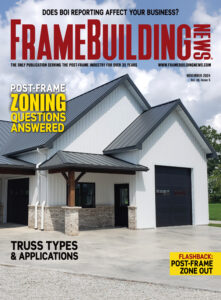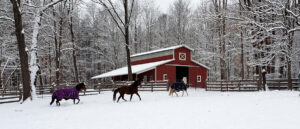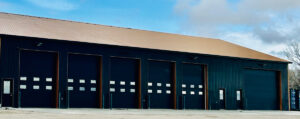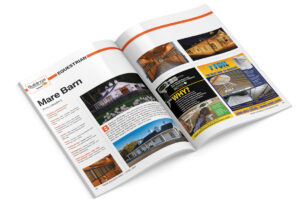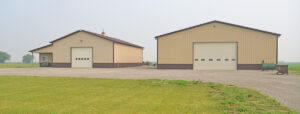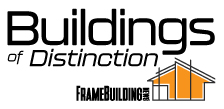
Burkholder Construction LLC
https://burkholderconstructionllc.com
The owner of this building is an enthusiast of traditional Viking culture. They wanted a building in the style of a traditional longhouse and will use the building as a personal building. They also host traditional gatherings at the site.
Post frame adapted well to this structure; the builder was able to be cost effective on the foundation as well as cover all exposed concrete and steel brackets so only wood is visible.
The Details
Location: Cleveland, Ohio
Building Dimensions: 32×56
Roof Pitch: 10/12
Builder:
Burkholder Construction LLC
Foundation:
Everlast 6×6 and 8×8 post bases
Trusses:
6×8 rough cut white pine
Roof: Random width rough-cut white oak shingles
Walls: Rough-cut white oak
Fasteners: GRK in building frame; hot dip galvanized roofing nails
Posts: 6×8 and 8×8 rough cut white pine
Ventilation: Natural


