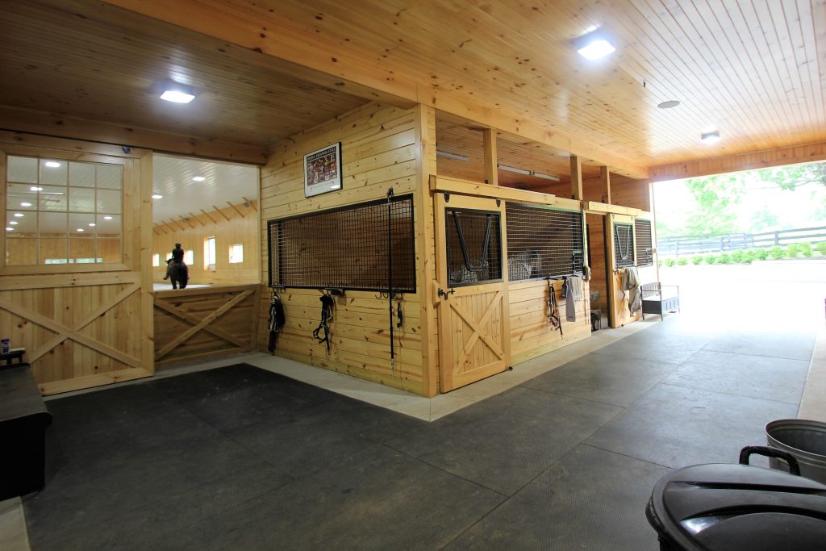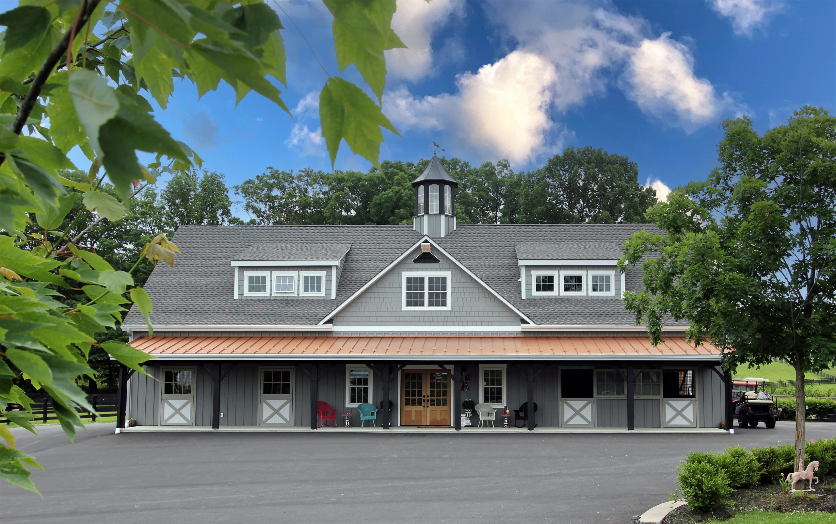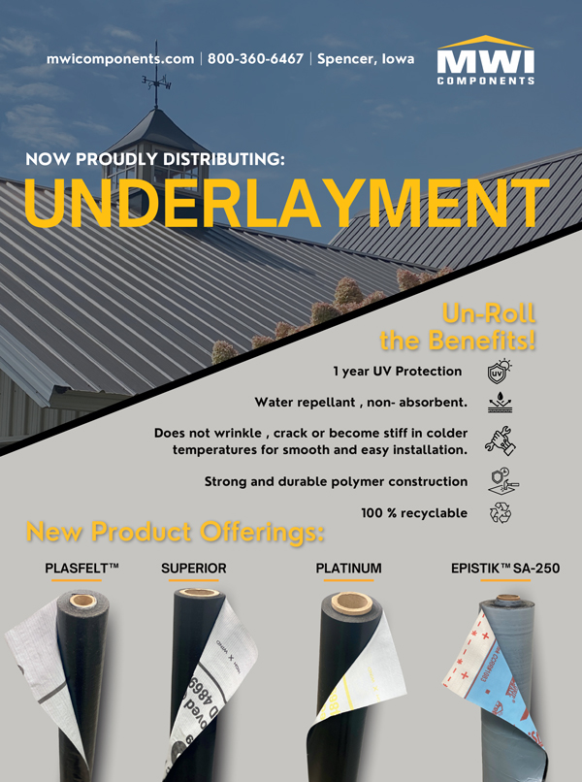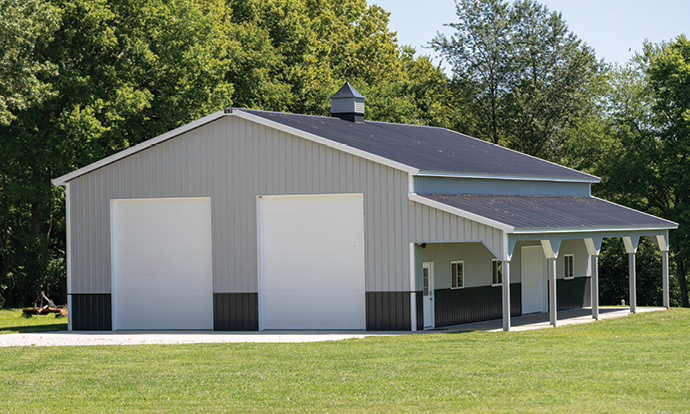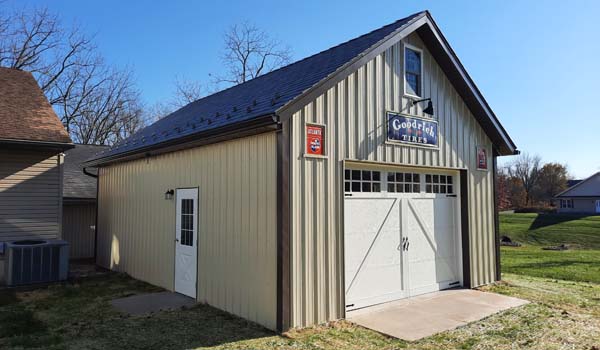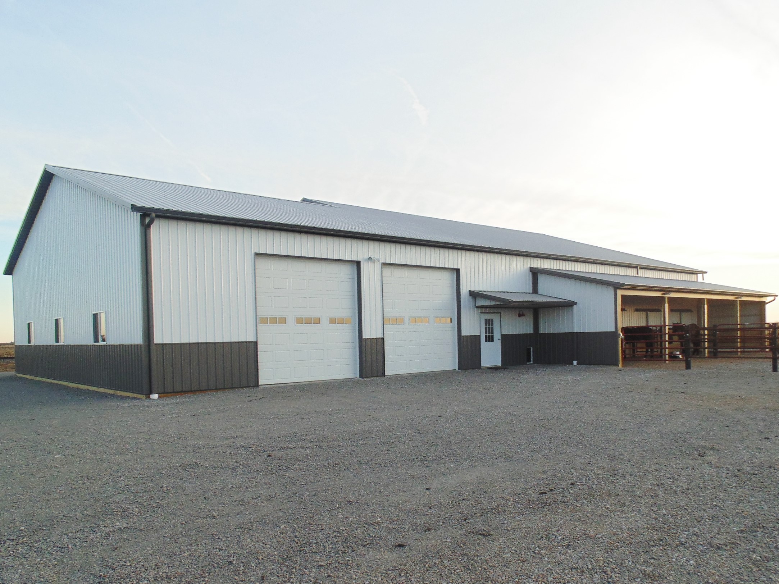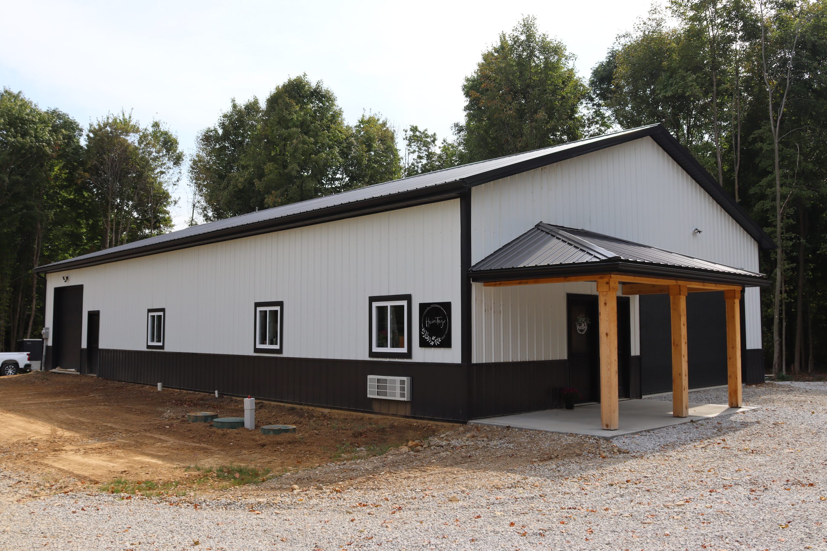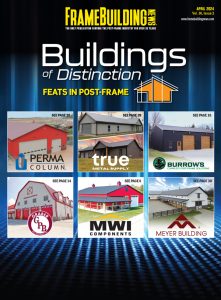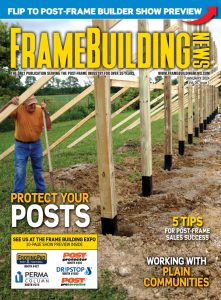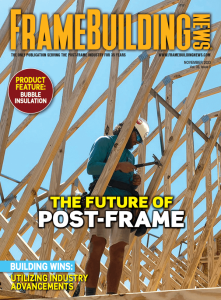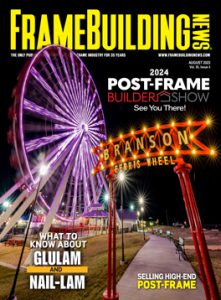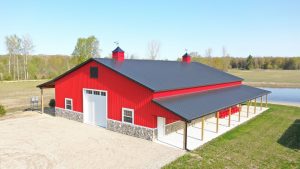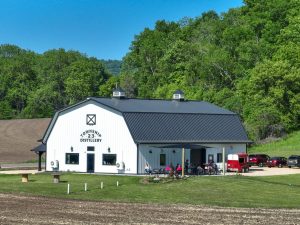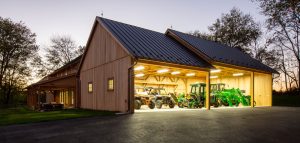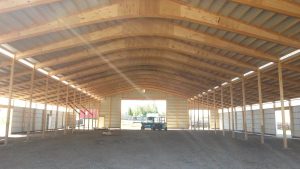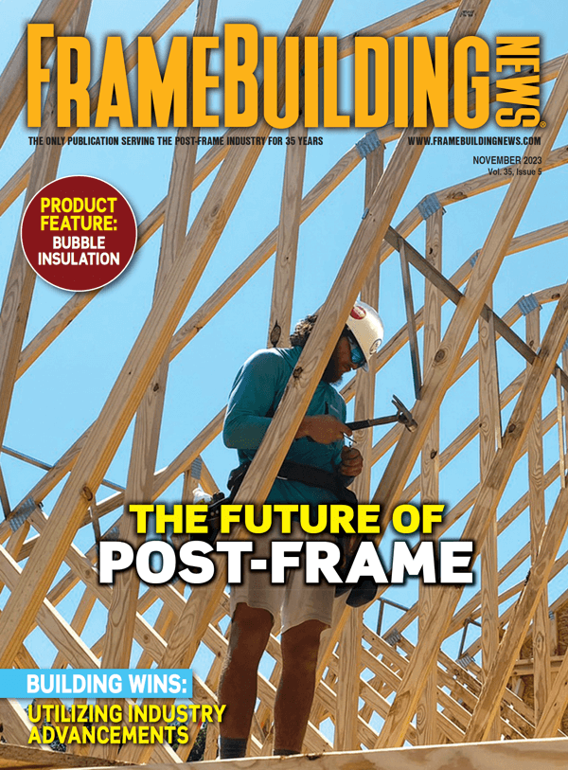By Frame Building News Staff
This distinguished King Construction build is a 36′ x 36′ x 10′ stable with an 80′ x 180′ x18′ indoor riding arena attached.
It features six stalls, a tack room, feed room, wash stall and lounge. Upstairs is living space in the form of an apartment and storage.
The stable stalls are tongue and groove, stall front grills are mesh powder coated with swinging feed doors. Each is outfitted with a stall fan and cameras.
The floor is stone dust with rubber mats for equine comfort. It has Hardi siding with pre-painted Boral trim and architectural shingles.
The doors are powder-coated aluminum. There is a 6′ cedar octagon cupola with windows and horse weathervane on the copper roof.
