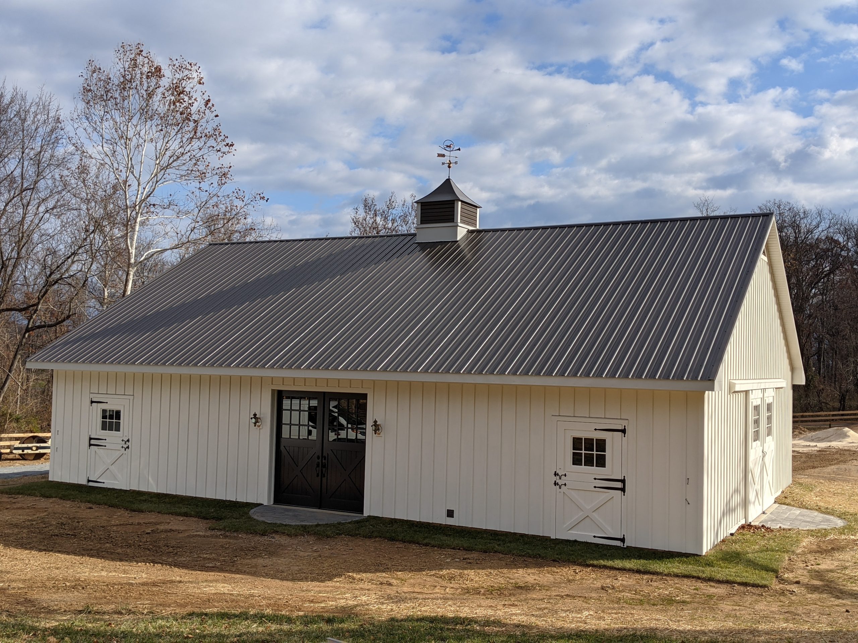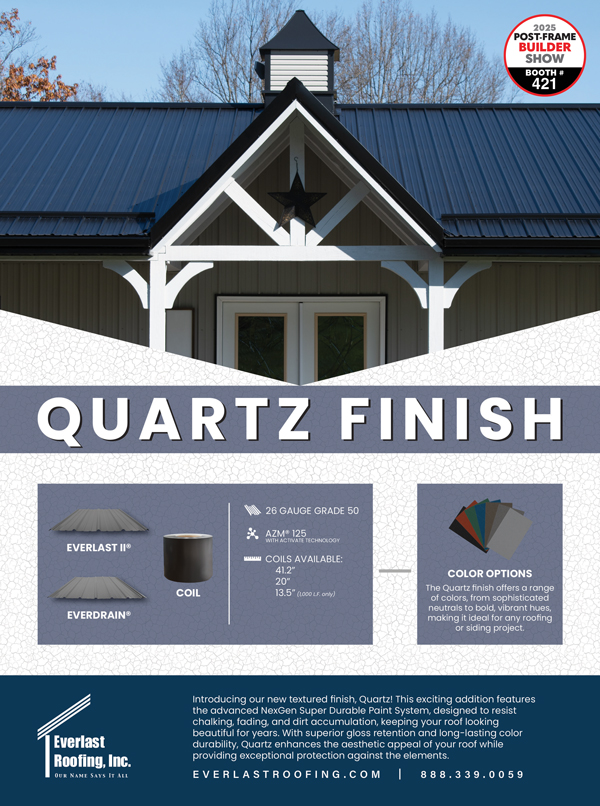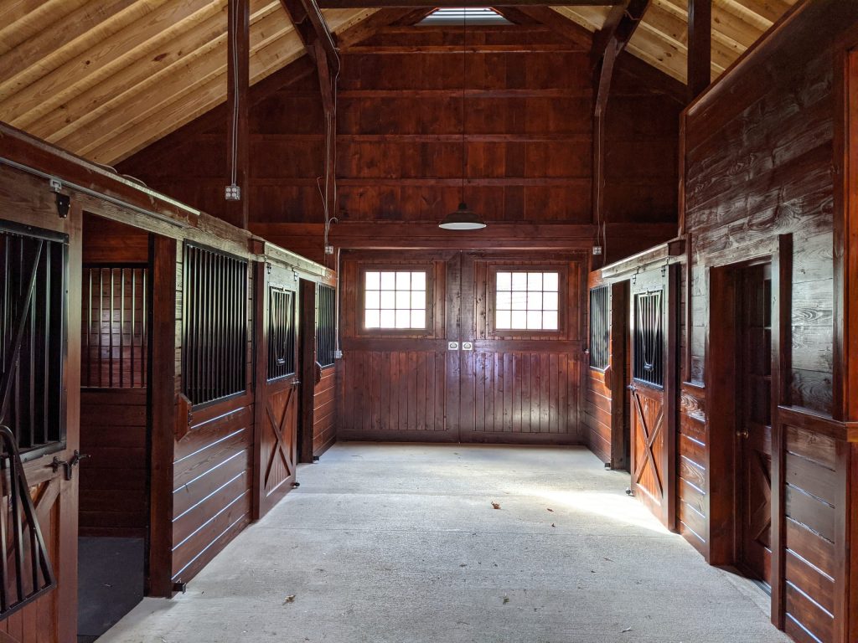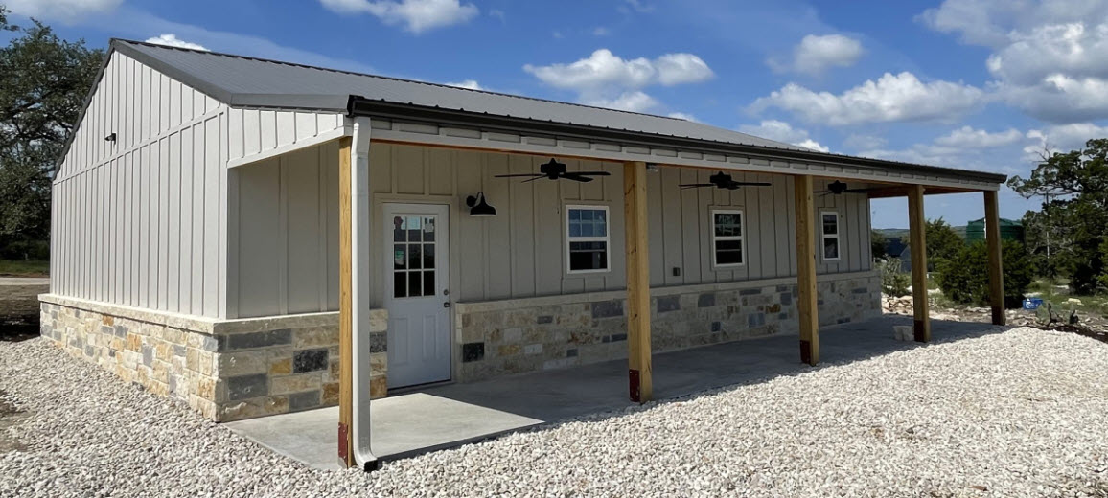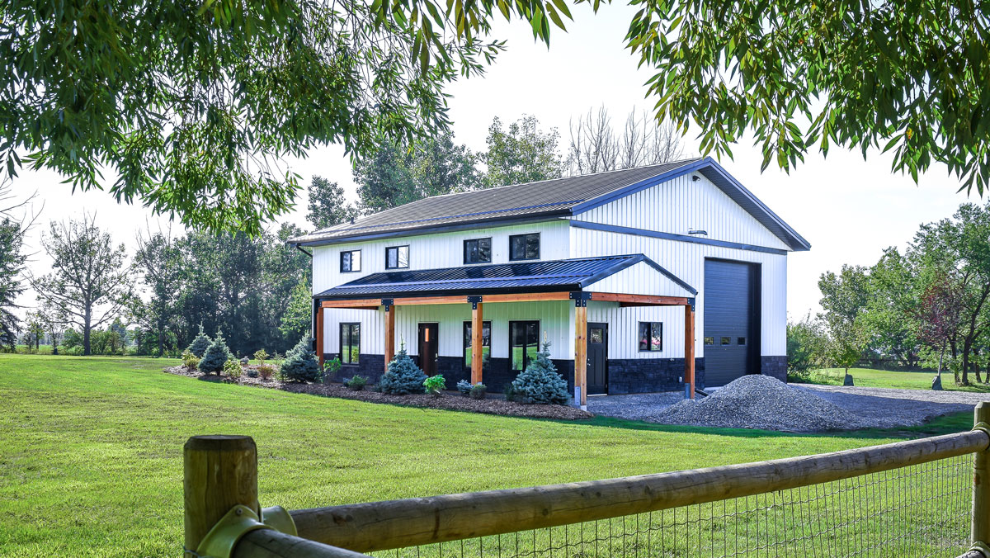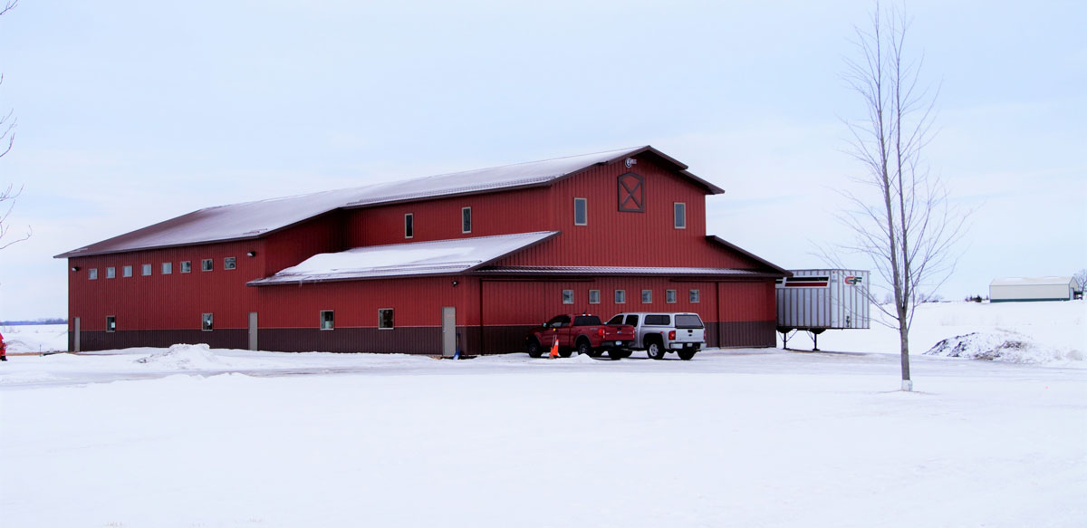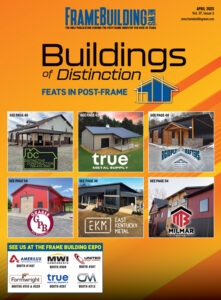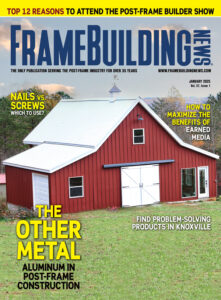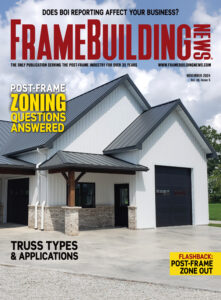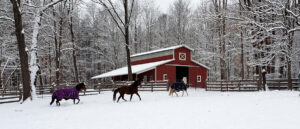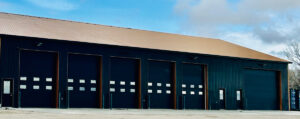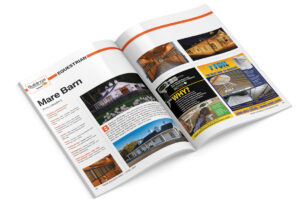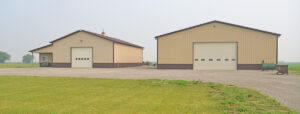By Frame Building News Staff
This handsome barn’s owners had one request: that the project be completed quickly and King Construction complied.
This is a 38’ x 52’ x 10′ barn with four stalls, tack room, feed room, wash stall and utility room.
The stall backs are tongue and groove southern yellow pine; stall partitions are of double tongue and groove pine with powder-coated grills. The stall fronts are King standard stalls with steel frame doors and dropdown yokes and mesh.
The siding is pine board and batten. The roof is standing seam with 4′ painted steel and copper cupola and louvers.
The floor is concrete except for the stalls, which have rubber mats on stone dust.
The custom doors are cedar split with tempered glass and crossbucks.


