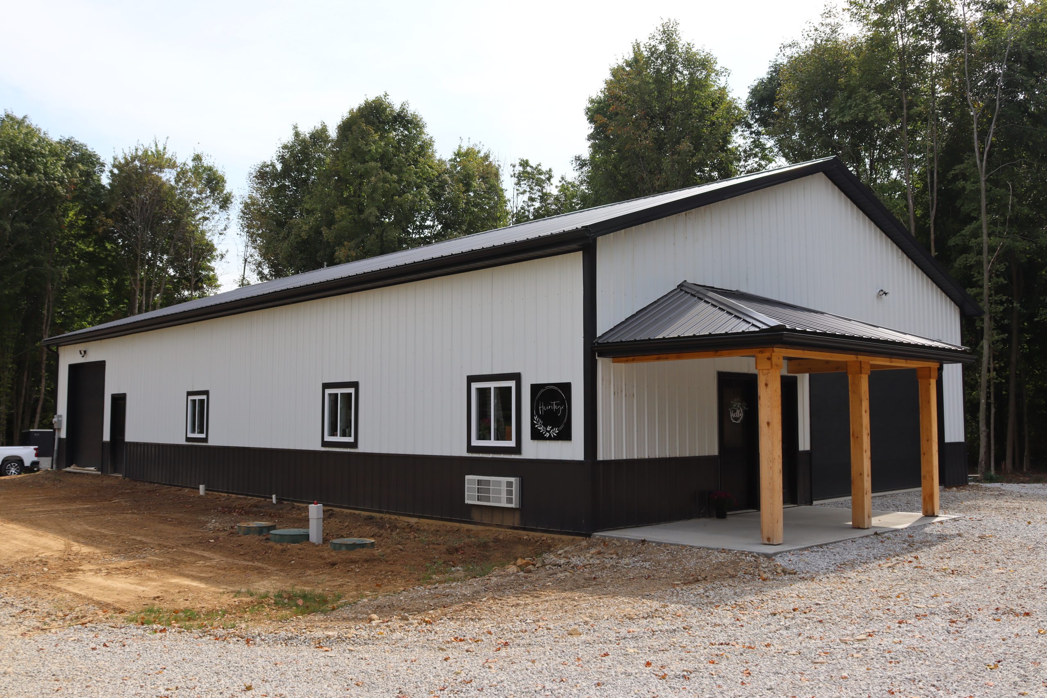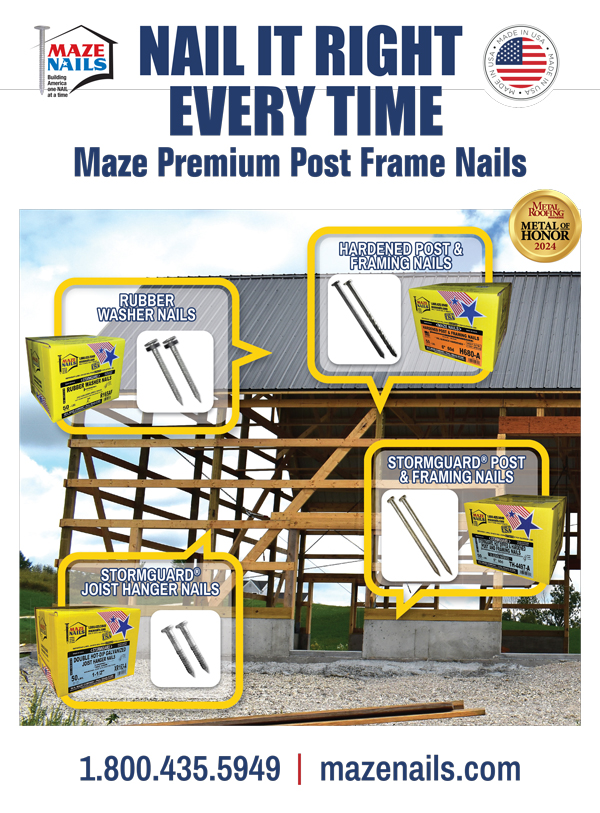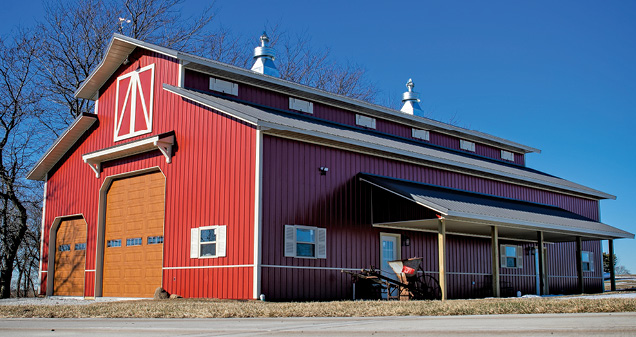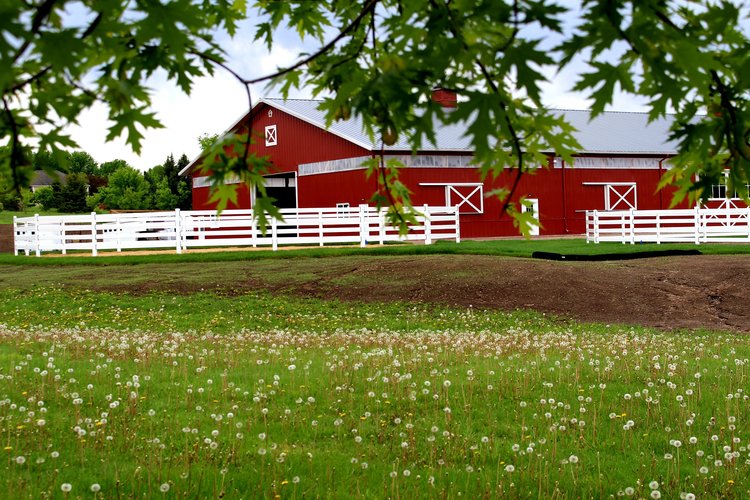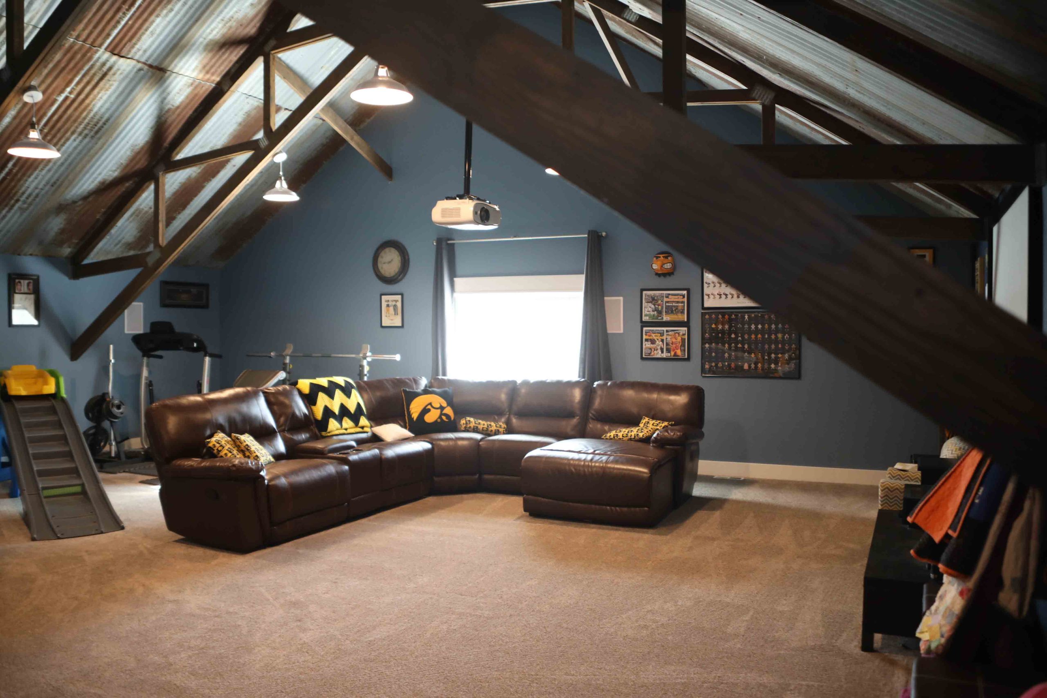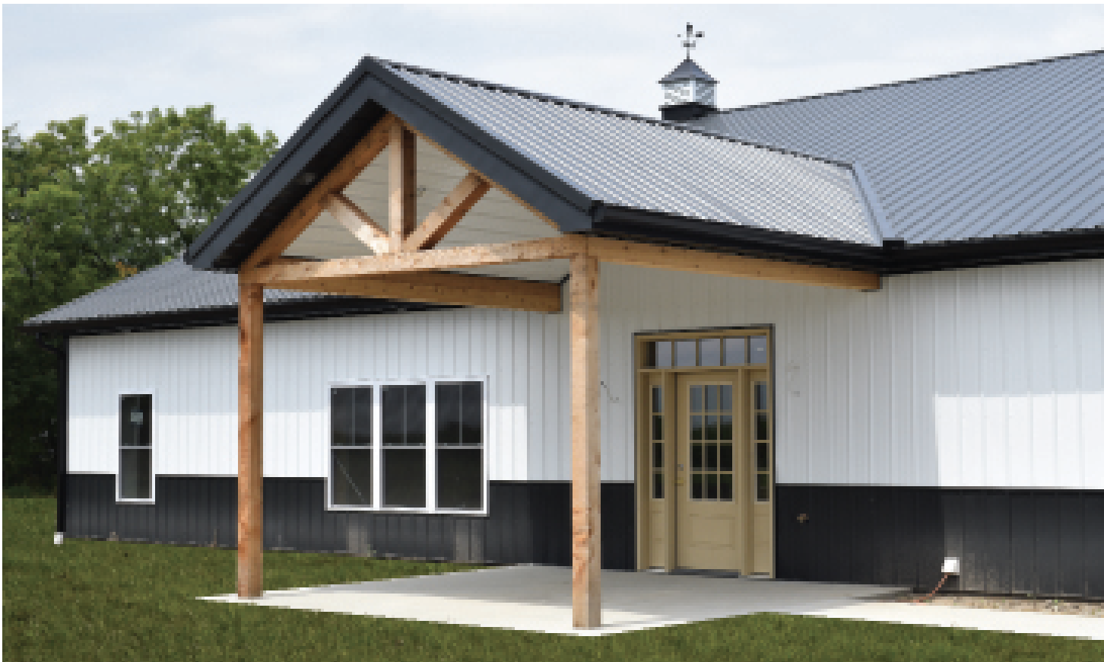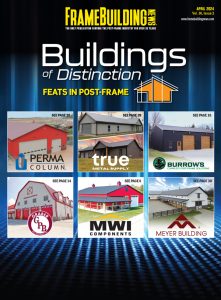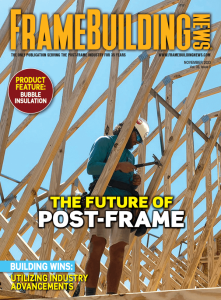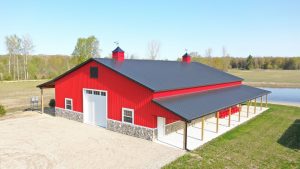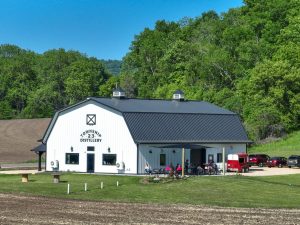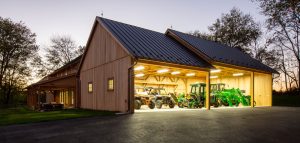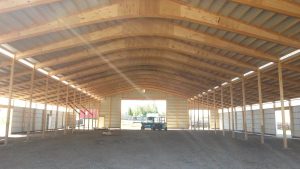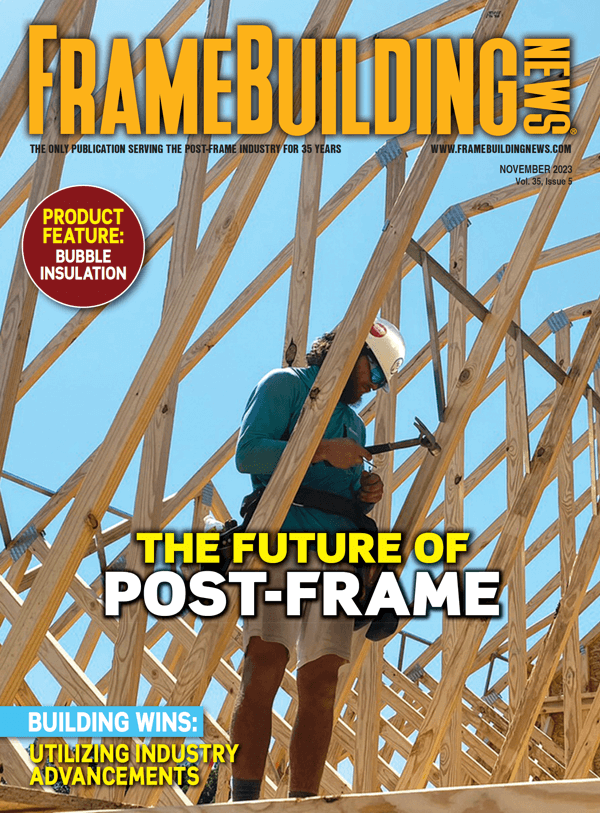MILLER’S PREMIER CONSTRUCTION
The owner of this building had it constructed with the intention of operating his remodeling business out of one section, leaving the other section for his wife’s beauty salon.
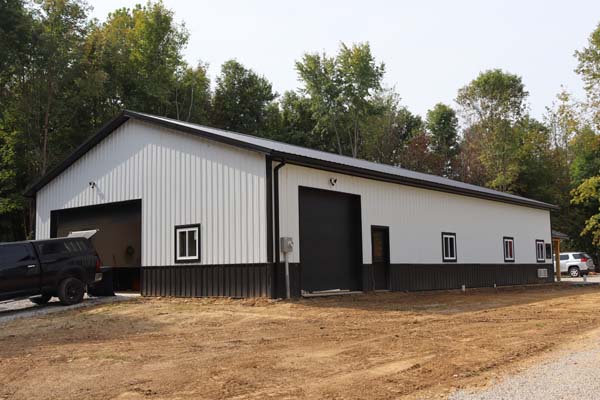
Builder: Miller’s Premier Construction
Building Size: 40’ x 72’ w/ 16’ x 8’ porch
Doors: ProVia Service Doors, 24 ga.
Posts: Richland Laminated, 3-ply 2×6
Roofing: Premier Metals, Black, 29 ga.
Trusses: Hostetler Truss
Ventilation: Vented eave soffit and ridge vent
Wall Panels: Premier Metals, White walls, Black wainscot, 29 ga.
Insulation: MWI Components single bubble underlayment
Windows: Silverline 3 x 3 Sliders
www.millerspremier.com
By Miller’s Premier Construction


