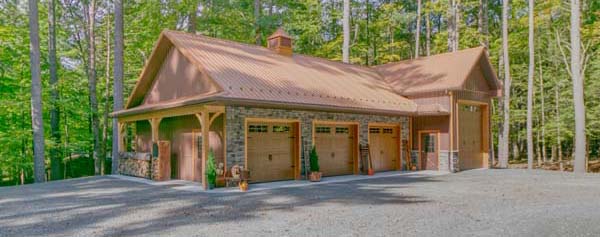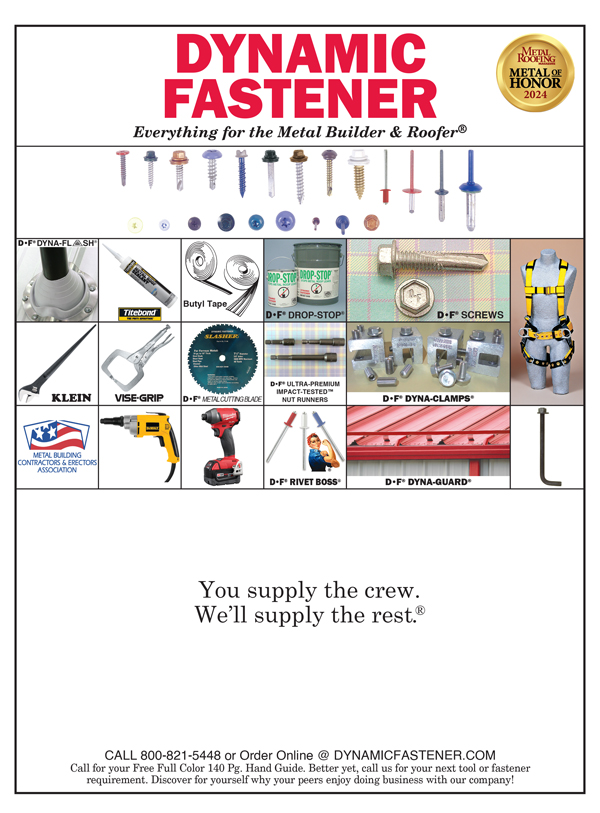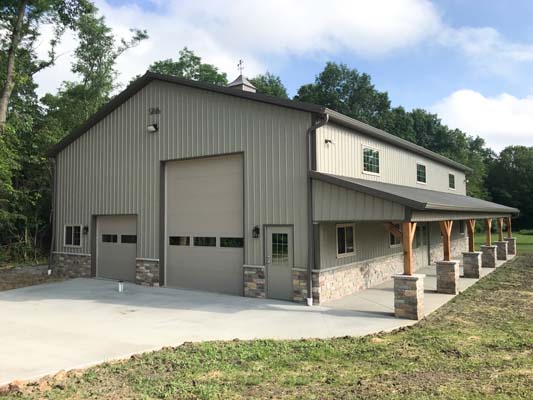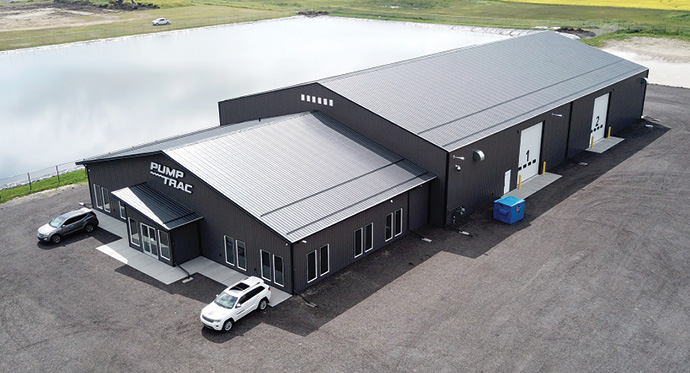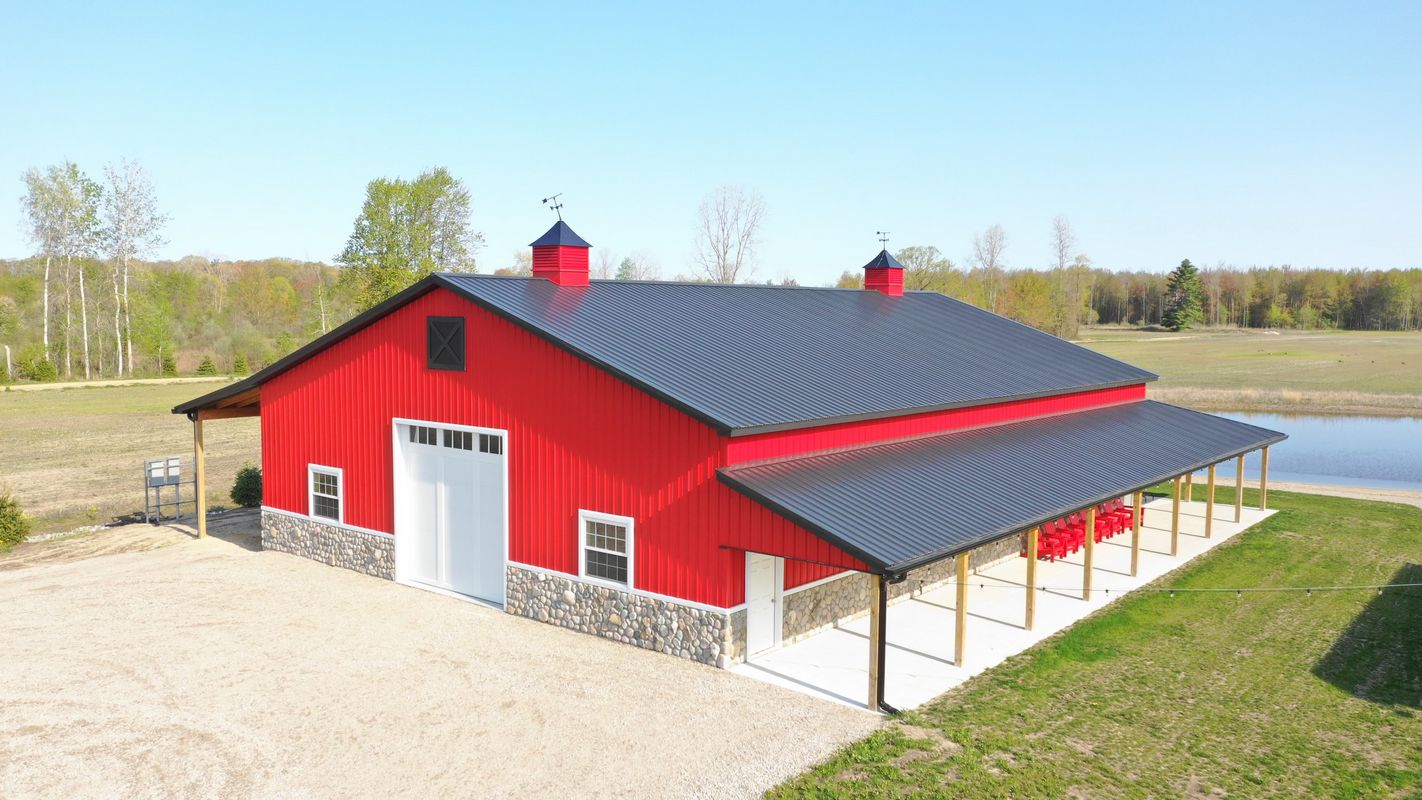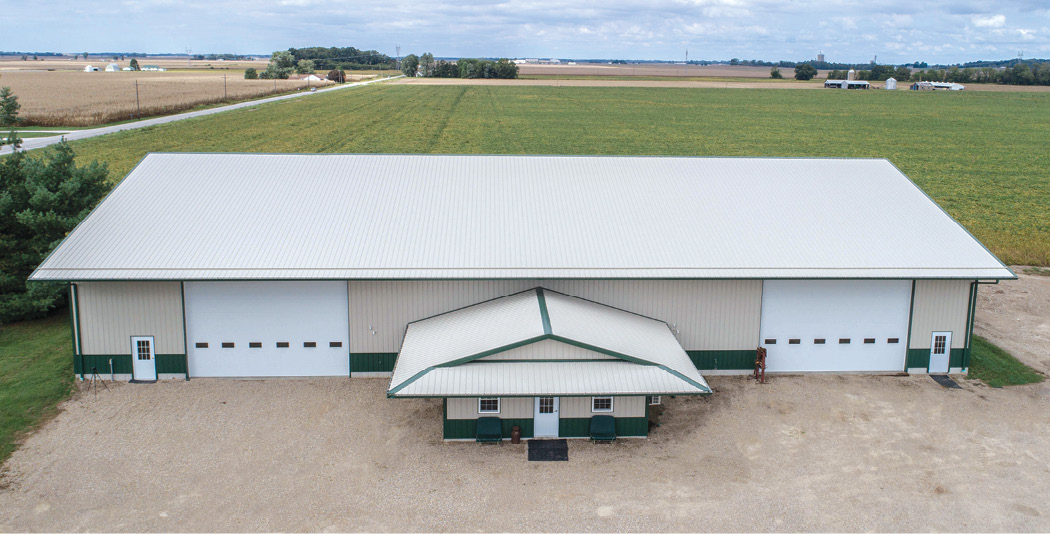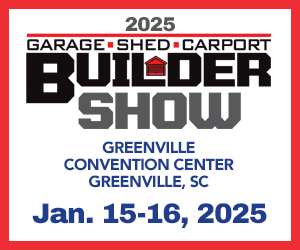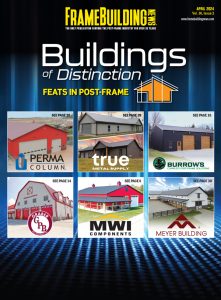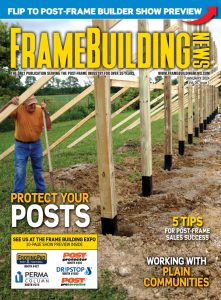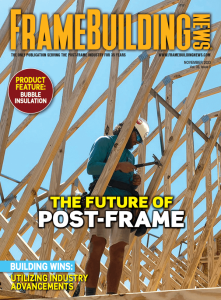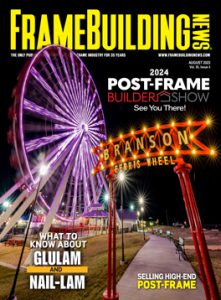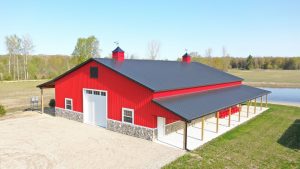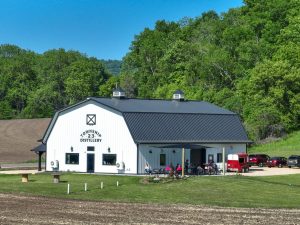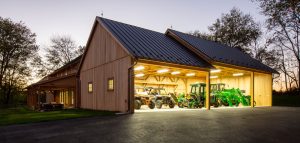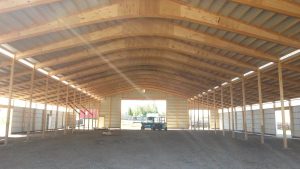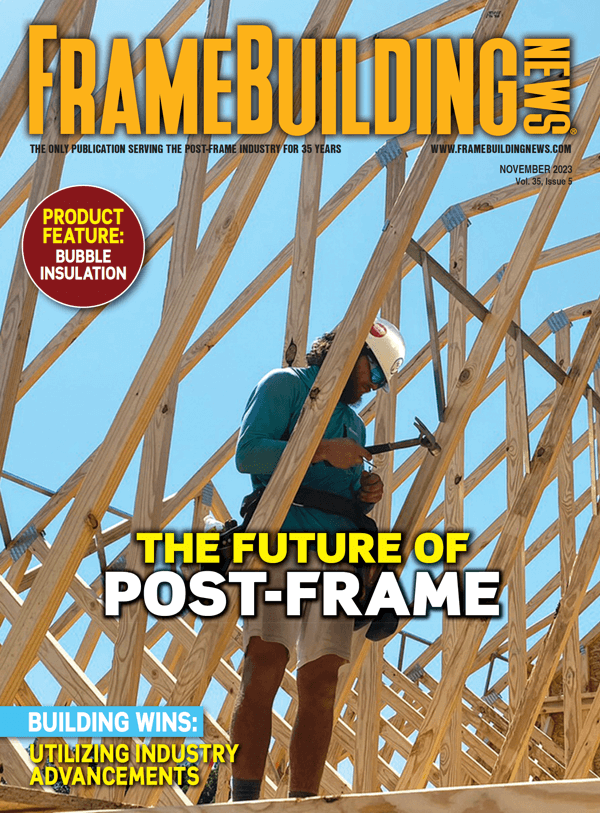Timberline Buildings, LLC
This garage was built for storage for vehicles and the homeowner’s equipment in Northeast Pennsylvania. The homeowner wanted a functional yet aesthetically pleasing structure. The desired look was achieved by selecting custom features such as Versetta Tight Cut “Sterling” stone accent on the porch. A custom porch was created using authentic mortise and tenon posts and beams from Riehls Construction in New Holland, Pennsylvania. AB Martin’s Copper Penny roofing, trim and brown siding provided a rustic, elegant finish. The building is designed to withstand 50-lb snow loads for Northeast Pennsylvania winters, and is completely insulated and finished.
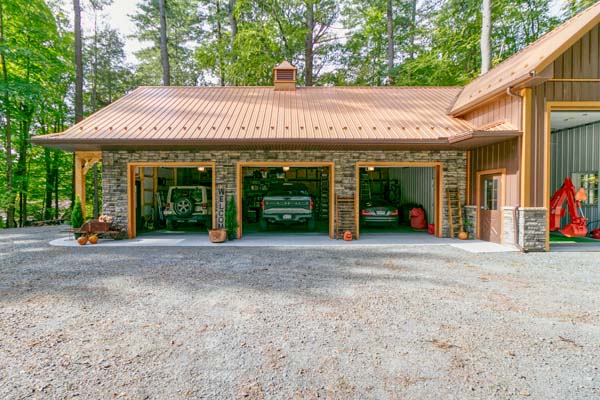
Builder: Timberline Buildings, LLC
Building Size: 28’ x 40’ x 10’ w/ 16’ x 36’ x 14’ attachment
Roof Pitch: 9/12
Doors: Haas 600 carriage style garage doors, 26 ga.; AJ Manufacturing 5100 Series entry door
Fasteners: GRKs and nails for structural connections
Foundation: Pre-cast “pills”; Green Post
Insulation: R-21 batt walls, R-38 blow-in cellulose ceiling
Posts: Green Post Glu-LamRoof
Panels: AB Martin Panel, G-100 28 ga., Copper Penny
Ventilation: Ultra Vent ridgevent and vented soffit
Wall Panels/Siding: AB Martin G-100 28 ga.; Tight Cut “Sterling” Versetta Stone
Windows: Vinyl insulated, double hung, 38” x 48”
Cupola: 36” louvered cupola, 30” deer weathervane, supplied by AB Martin
Gutters: Raytec Leafguards
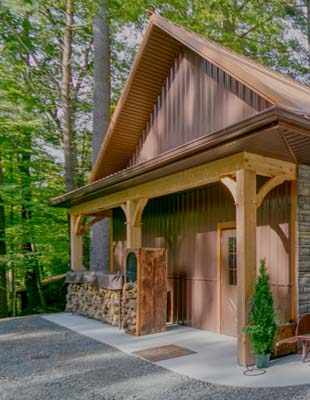
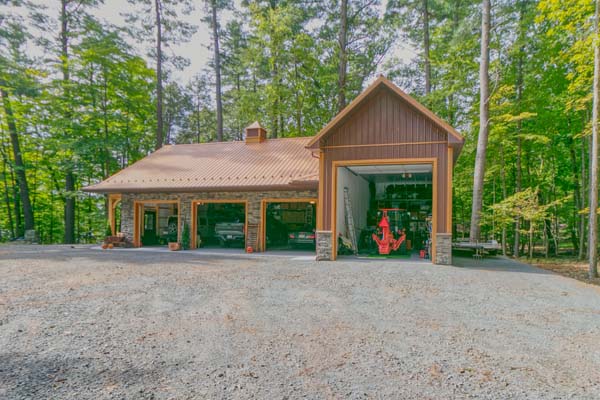
http://www.buildingsbytimberline.com
By Timberline Buildings, LLC


