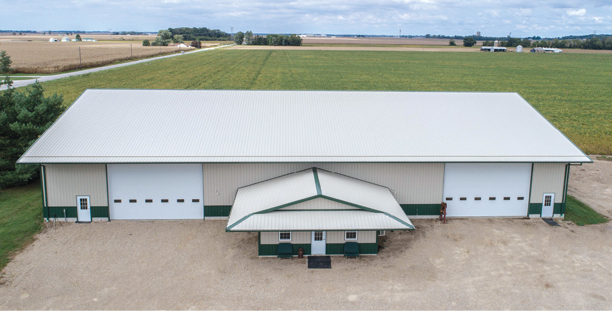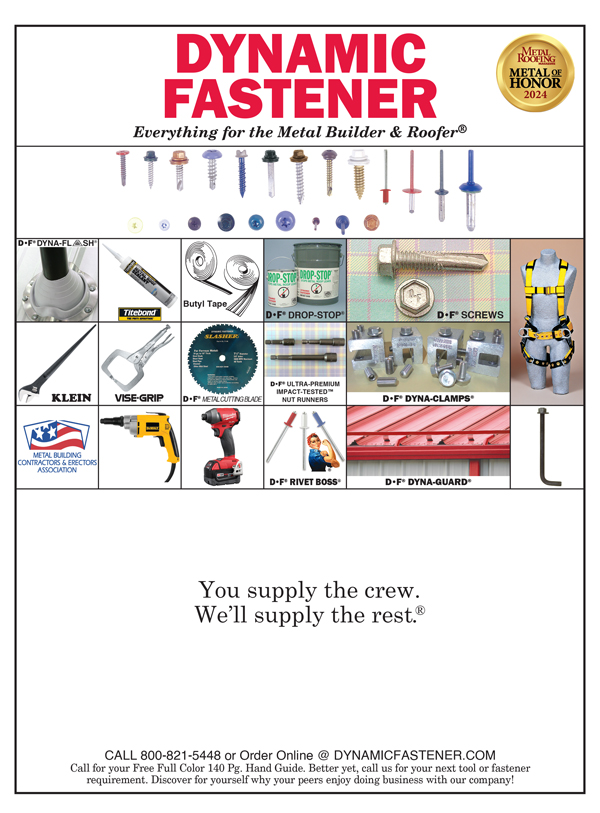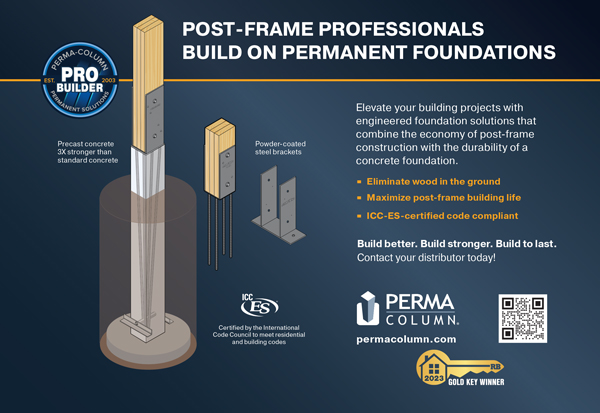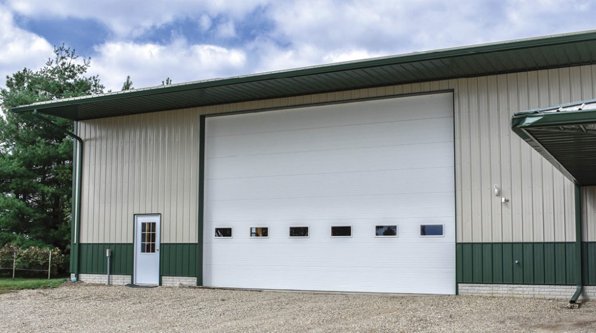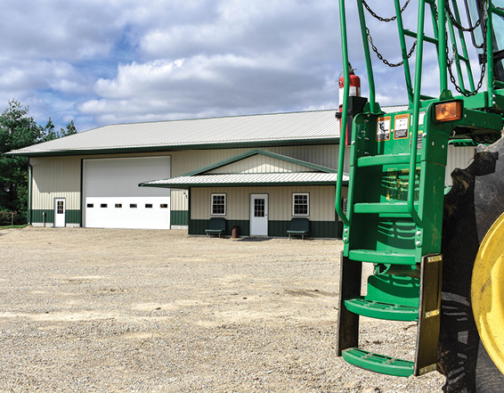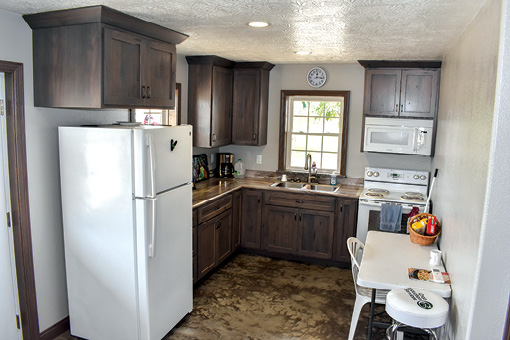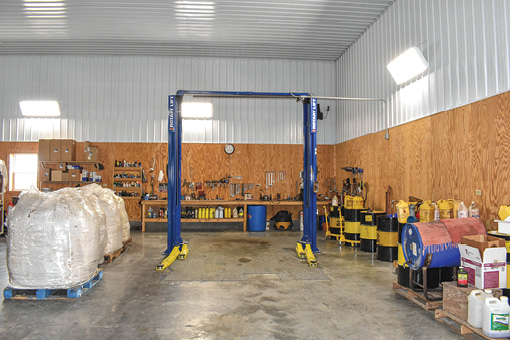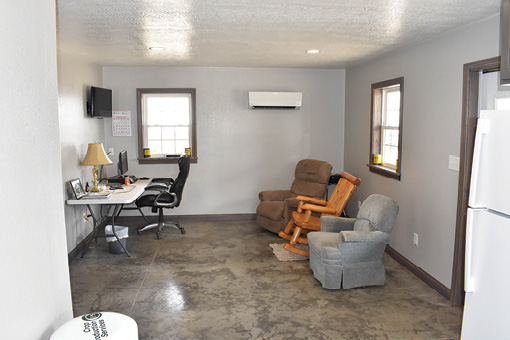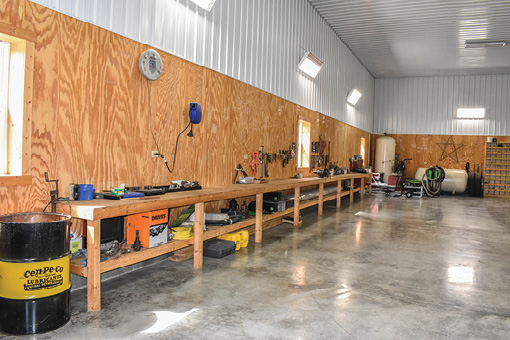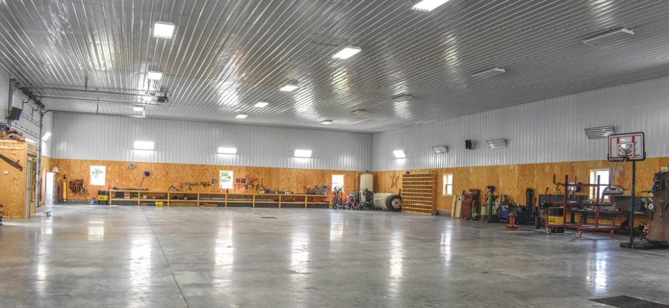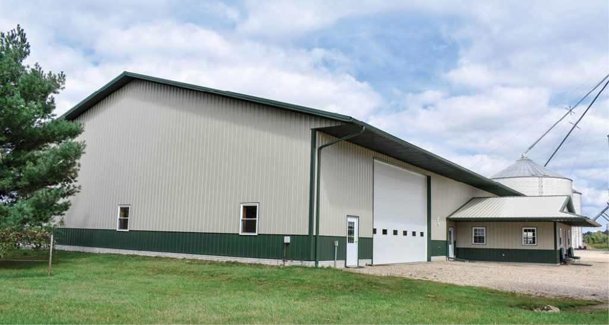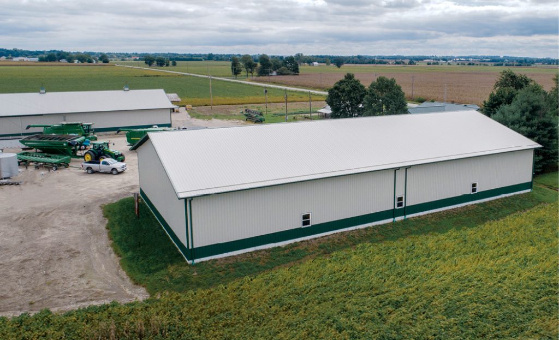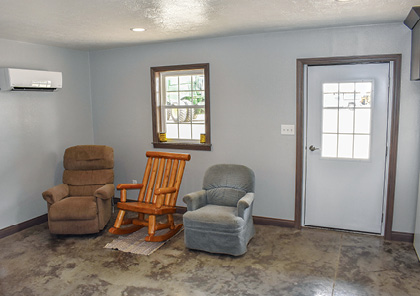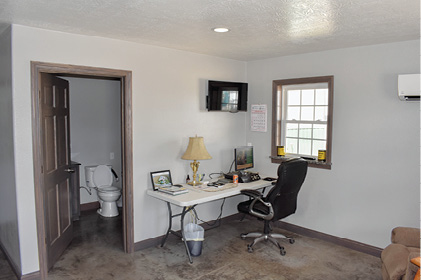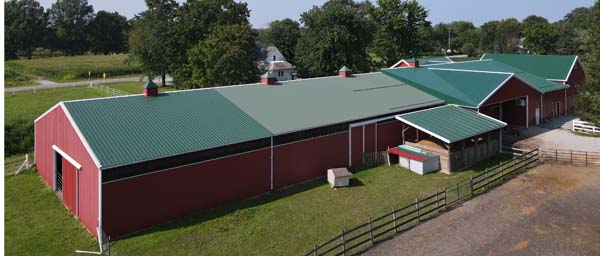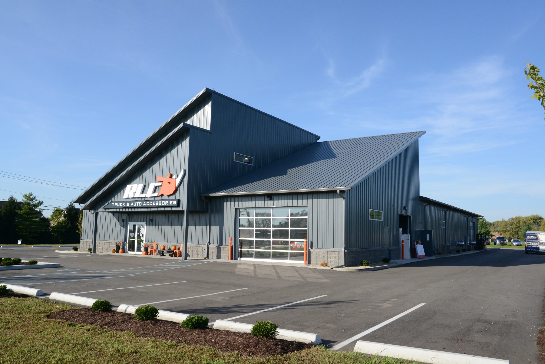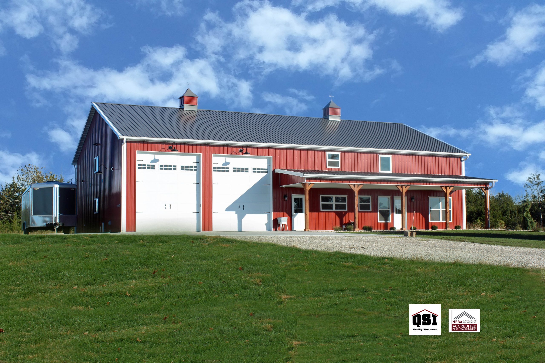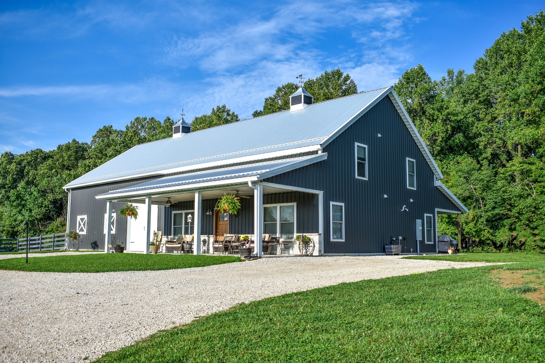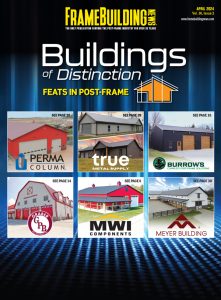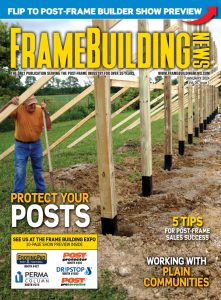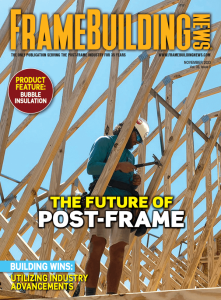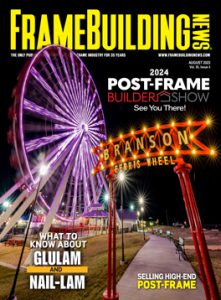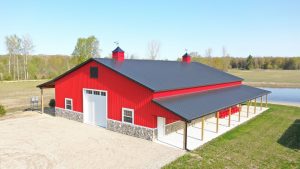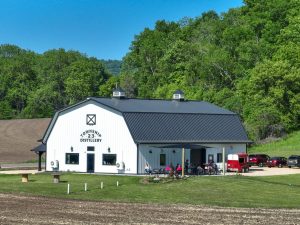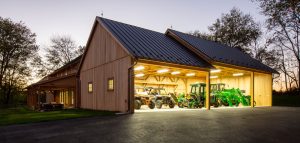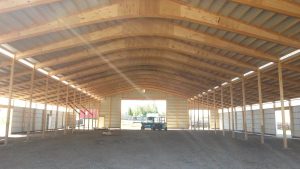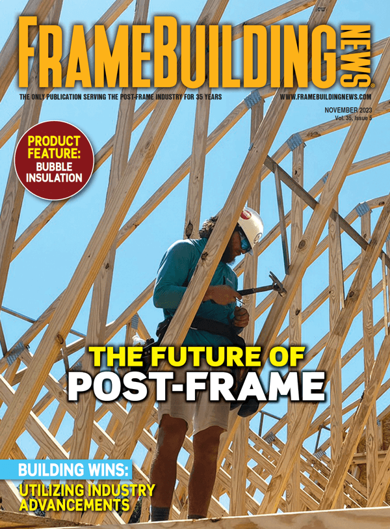Coming in just shy of 10,000 square feet, this is one big post-frame project. Located southwest of Indianapolis, Indiana, the building functions as both extra storage space for the working farm’s equipment as well as an on-site service shop for their large machinery. An attached 26′ x 20′ office, bathroom, break room combo on the face of the building adds additional function.
Substantial 24′ x 16′ overhead doors span the space on either side of the office and provide easy access for farm equipment storage and service, while five man doors offer additional entry points. Eleven windows brighten up the interior; wainscoting and a gutter system in complementary Evergreen add subtle design elements to the otherwise utilitarian structure.
The large shop was built to last using 3-ply 2″ x 8″ Perma-Column Sturdi-Wall® Brackets, and a combination of insulation types (1/8″ Solex in the roof, R-30 blown-in fiberglass in the ceiling, and 2″ closed cell spray foam in the sidewalls) keep it toasty warm for service work during the cold Midwestern winters. FBN
PROJECT DETAILS
Builder: W&M Construction
Location: Odon, Indiana
Primary Use: Farm equipment storage and service shop
Project Size: 72′ x 136′ x 18′ with 26′ x 20′ x 8′ attached office
Primary Supplier: Graber Post Buildings
Roofing & Cladding: Graber Post G-Rib 29-Gauge Metal Panels
in Stone and Evergreen
Overhead Doors: CHI 24’ x 16’ 3285 series doors
Entry Doors: 36″ nine-lite tradesman doors
Windows: 30″ x 40″ VDH windows and 2836 windows
Insulation: 1/8″ Solex (roof); R-30 blown-in fiberglass (ceiling); and 2″ closed cell spray foam (sidewalls)
Foundation Products: 3-ply 2″ x 8″ Perma-Column Sturdi-Wall® Brackets


