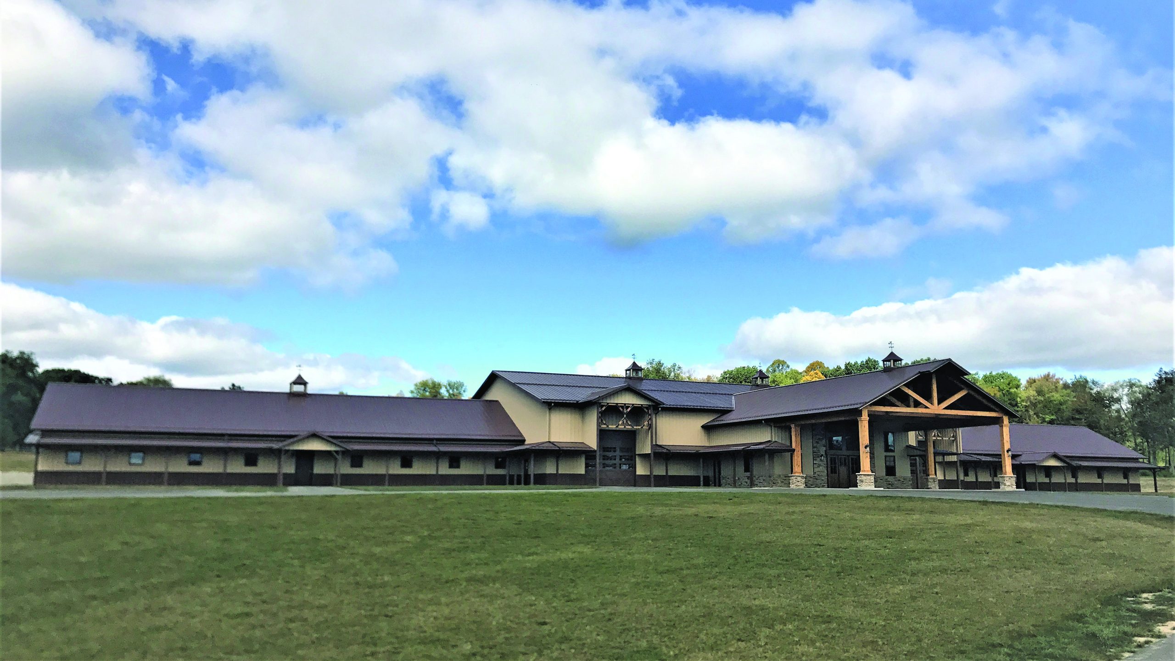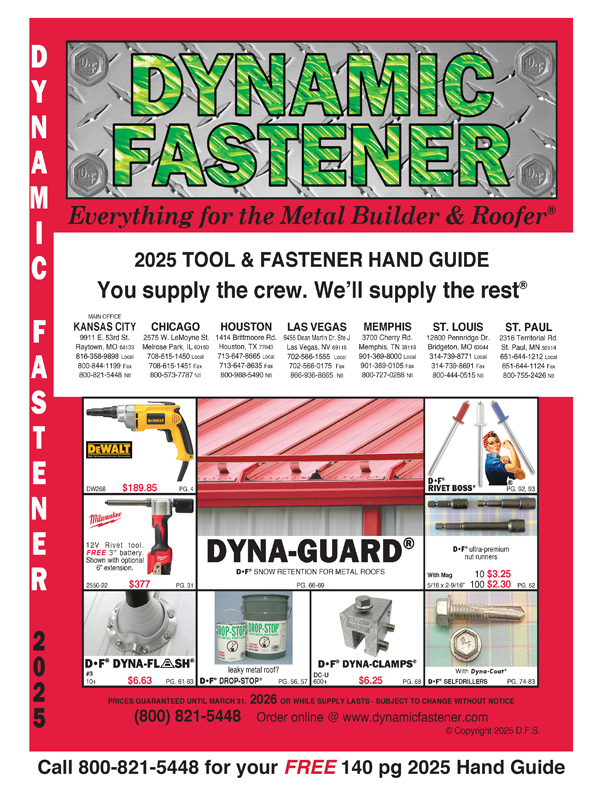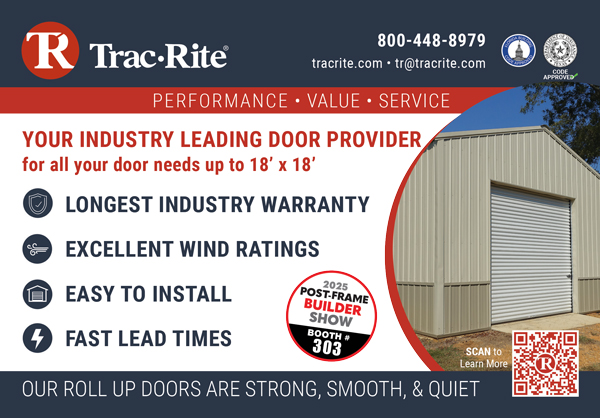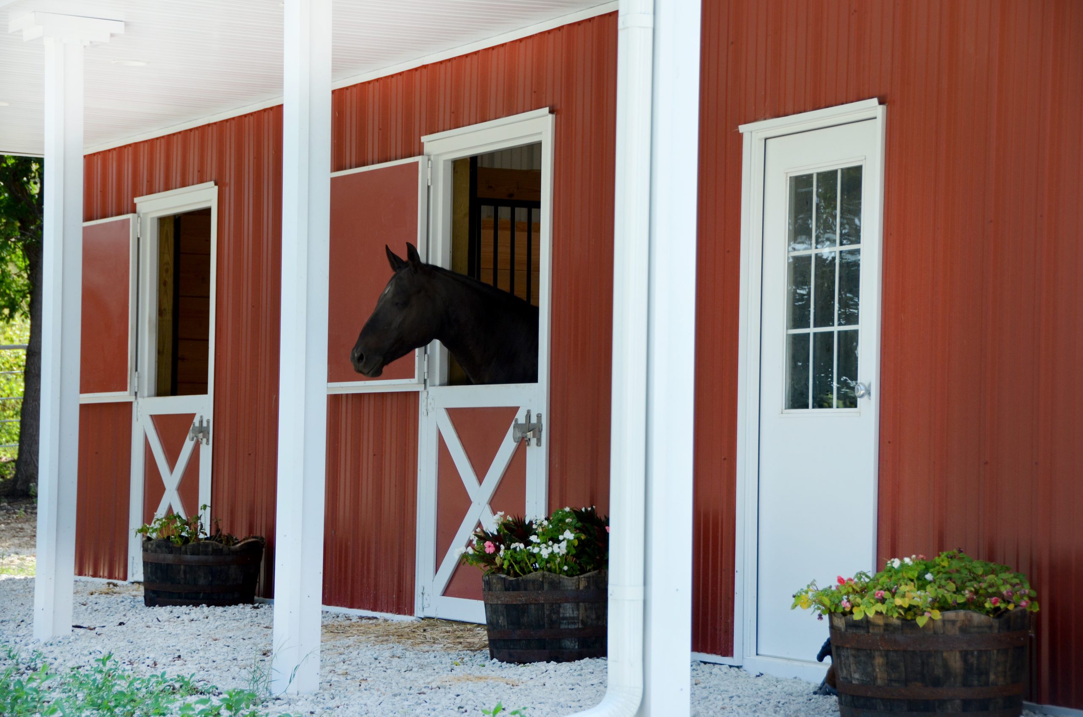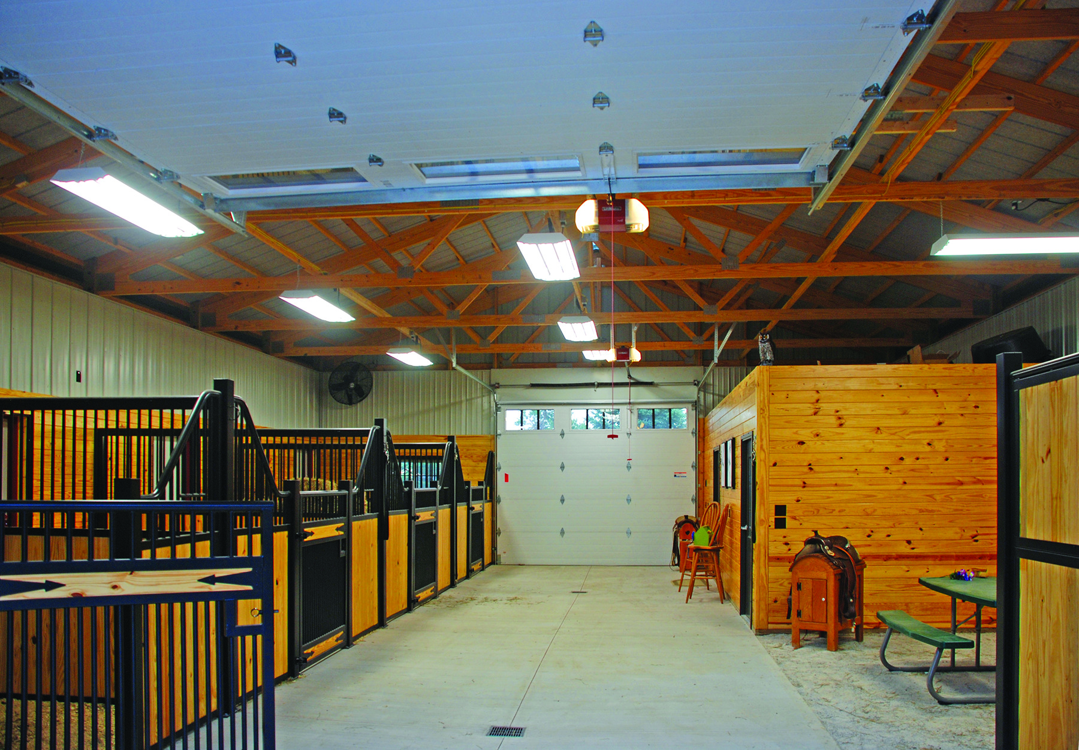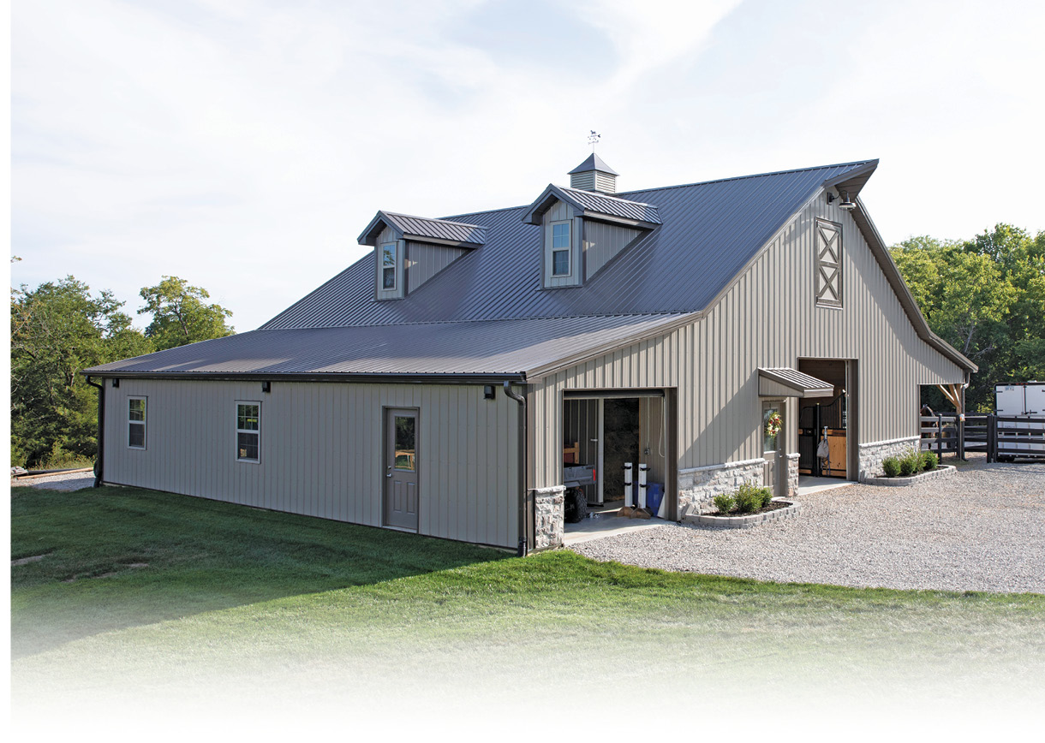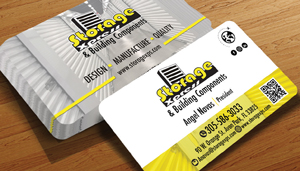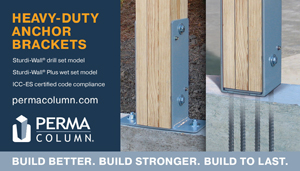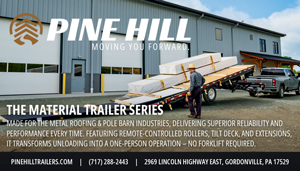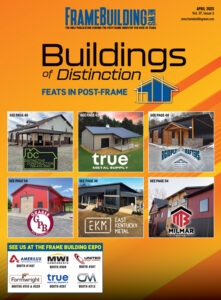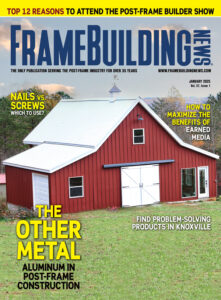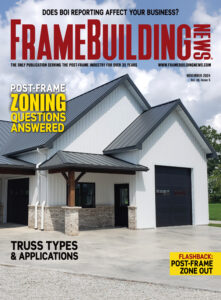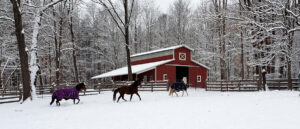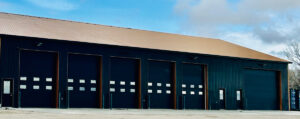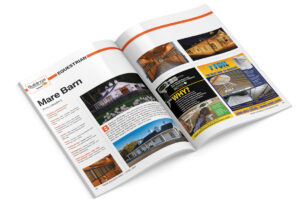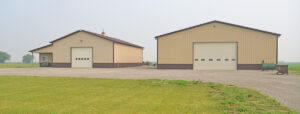By Sharon Thatcher
The horse barn market is heating up, and today’s owners are looking for more options in every price range.
Nelson Witmer, owner of Witmer’s Inc., Columbiana, Ohio, has built horse barns for all budget sizes and says, “it doesn’t take a lot of money to do something special, it just takes a little imagination.”
Witmer built the award-winning Brian Cox quarter horse barn that won first place in the NFBA’s 2017 Building of the Year competition under the category of Horse Barns/Facilities for 5,000 square feet and over. It serves as a professional and personal equestrian stables and training facility. With the help of an architect, it features some spectacular details. Some of these details are affordable, or can be duplicated using more affordable materials or a little more elbow grease.
For this particular project, Witmer started with a pre-engineered post-frame system from Lester Buildings. He then worked with the stable owner to personalize the package with porches, cupolas and other architectural ascents to give it that ‘wow factor’.
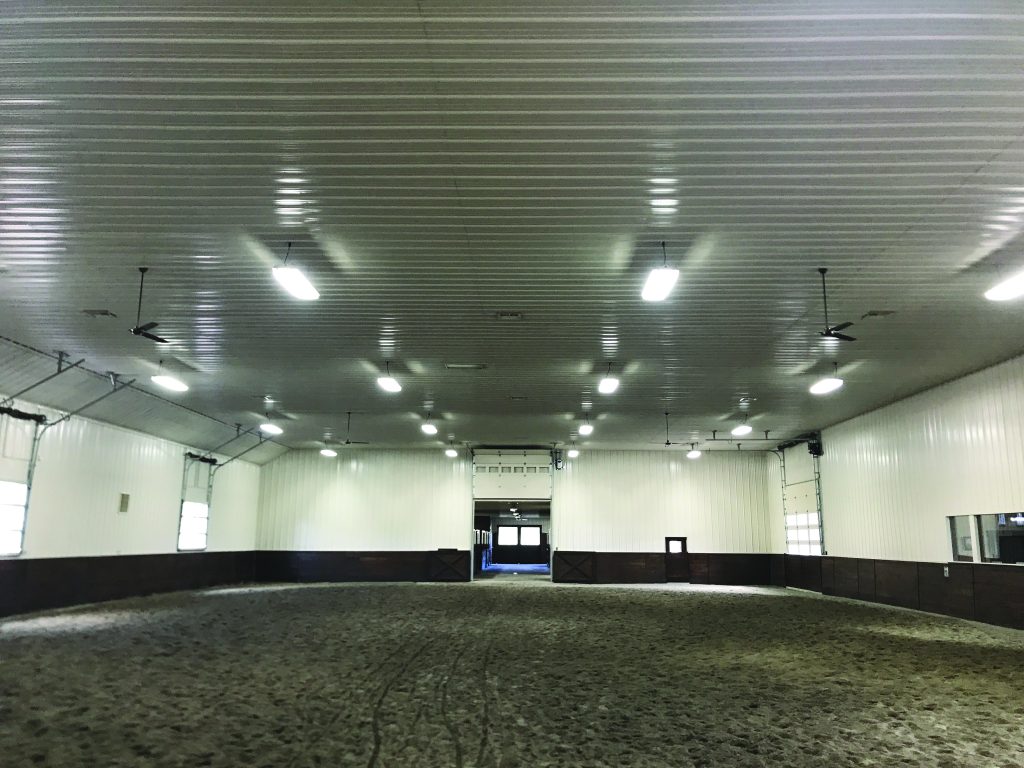
Focusing on the exterior, this facility features several visually-appealing elements. Most noticeable upon arrival is the rustic drive-through canopy. Witmer says it was created by taking pre-engineered trusses and wrapping them with a cedar veneer to give it a rough-sawn, timber-frame look. His crew did the actual work of nailing and gluing the veneer in place.
A stone veneer system was also utilized for the column bases and around the front doorway.
The building pops visually thanks to a primary color of beige 29-gauge painted steel panel offset with dark brown features. The latter not only includes some of the metal panel but also the doors (AJ and Clopay) and windows (Hayfield and Win Tech) which ooze a dark, rich tone.
On each side of the entry are two six-sided lattice designs set into panels to give the building additional visual interest. They were created with 2x4s and hardware by Lester Buildings and assembled and installed on site by Witmer’s crew.
The building contains living quarters, an 80′ x 130′ riding arena and stable barns.
12 Tips for Creating Successful Horse Stall Space
Tim Noble, a Wick Buildings dealer and owner of Kentuckiana Building & Development LLC, has built many horse barns in his area of Indiana and Kentucky. His clients include people who have been through the process multiple times and those who are going through it for the very first time. What he has discovered is that “a lot of people don’t understand what goes into a horse barn unless they’re true horse people.”
He focuses lots of attention on the stall space, noting that “it’s impossible to think of a stall without considering the overall structure.”
He joined with Wick Buildings in offering the following 12 tips on proper planning for the horse stall space.
Think Long Term
“It’s true: people with horses often tend to end up with more horses,” says Noble. A client may think they only need space for four horses, and before long they have five or six.
Even if you don’t build the added stalls today, you should plan for future growth. “A lot of people think ‘we’ll do things later’,” Noble says. “But even if you’re going to do it later, you should think it through now and design accordingly.” Short-term, the extra stalls can be used as storage space.
Build Bigger Stalls and Wider Aisleways
In Noble’s experience, a 10′ x 10′ stall is usually too small. “I encourage a 12′ x 12′ stall,” he says.
It’s important that your aisleways also have plenty of space. A 14′ aisleway is your best option, as 12′ can feel cramped.
These are options that will cause you more money now, but much regret if you want them later, and people generally do want them later.
Consider a Mat System for Horse Stall Flooring
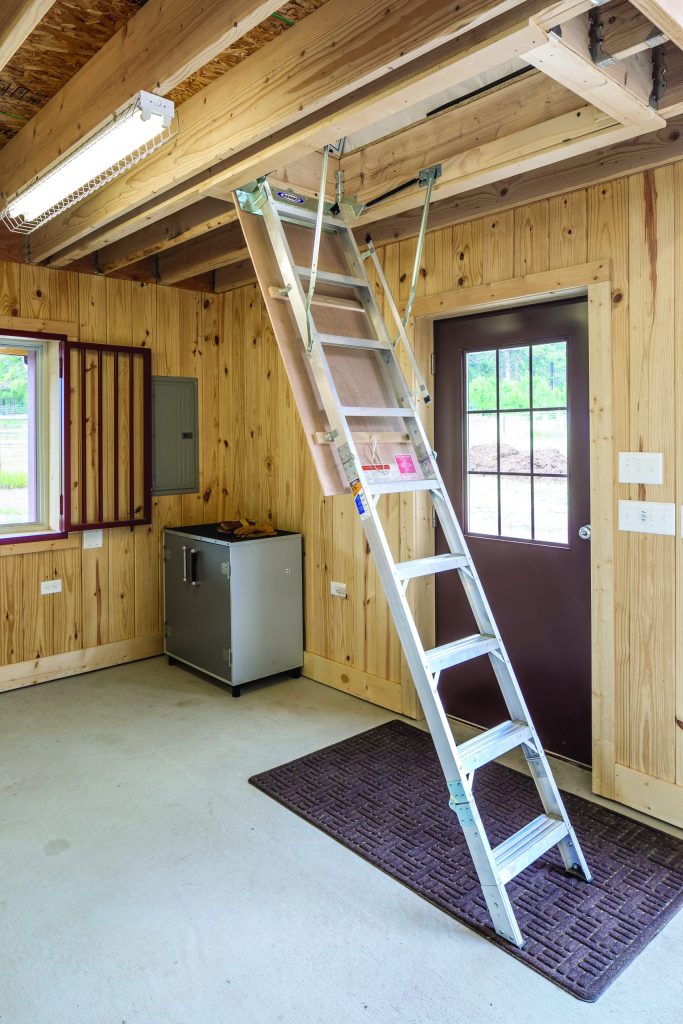
Flooring is a critical consideration. Granular base material is commonly used in aisles and stalls, often covered with rubber mats for horse comfort. Concrete and brick pavers may be used in aisles. Noble is a big proponent of a mat system called Stable Comfort. “People use less bedding with them, and they require little or no maintenance,” he says.
Determine Which Type of Horse Stall Design Works Best
Horse stall designs can be based on either interior column (interior barn columns hold up rafters which support the roof); or clear span (trusses span the width of the building and do not require interior columns to support the roof).
Horse Wash Stall
Your customers may want to consider a horse wash stall with a drainage system and overhead hose system to allow for wash-down and grooming in all kinds of weather.
A concrete floor and drain, covered with rubber mats, provides a good surface and footing for the wash stall.
Noble typically builds a wash bay to include hot and cold water, and a frost-free fixture that goes into the wall. You can also install an overhead hose.
Dedicate Space for a Tack Room
The track room is essential for immediate access to bridles, saddles, blankets, brushes and other necessary equipment. However, Nobel believes that installing a door and closing off the space is a good idea so valuable equipment is not exposed to too much dust.
Adequate Airflow
Adequate airflow is critical for the health of horses. A ventilation system in the roof keeps the quality of air high and animals happy.
Noble is not a big fan of moisture sensors. “You’re better off designing adequate ventilation throughout the building,” he says. It should be with cross ventilation, where doors are open, that can pull air through the barn.
For larger horse barns with more stalls, airflow can be aided by a product like “Big Ass” fans. These 3 to 8 foot overhead fans can really move air throughout a facility.
PRO TIP: Don’t worry about normal winter weather temperatures when ventilating your building, because well-fed horses generate plenty of heat. They won’t freeze to death if exposed to normal winter elements inside a well-designed stall barn.
However, Noble does recommend a rigid insulation board called ThermMax for stall barns. It helps retain temperature and keep the elements out.
Horse Stall Fans and Other Ventilation Options
Some horse owners will install overhead horse stall fans to cool their animals. This is not like a ceiling fan in your house; instead, it is mounted at the top of the stall and blows down into it.
Fans for horse stalls can either be programmed to react to temperature and humidity automatically, or can be managed manually.
Horse Stall Doors: Sliding Doors are Ideal
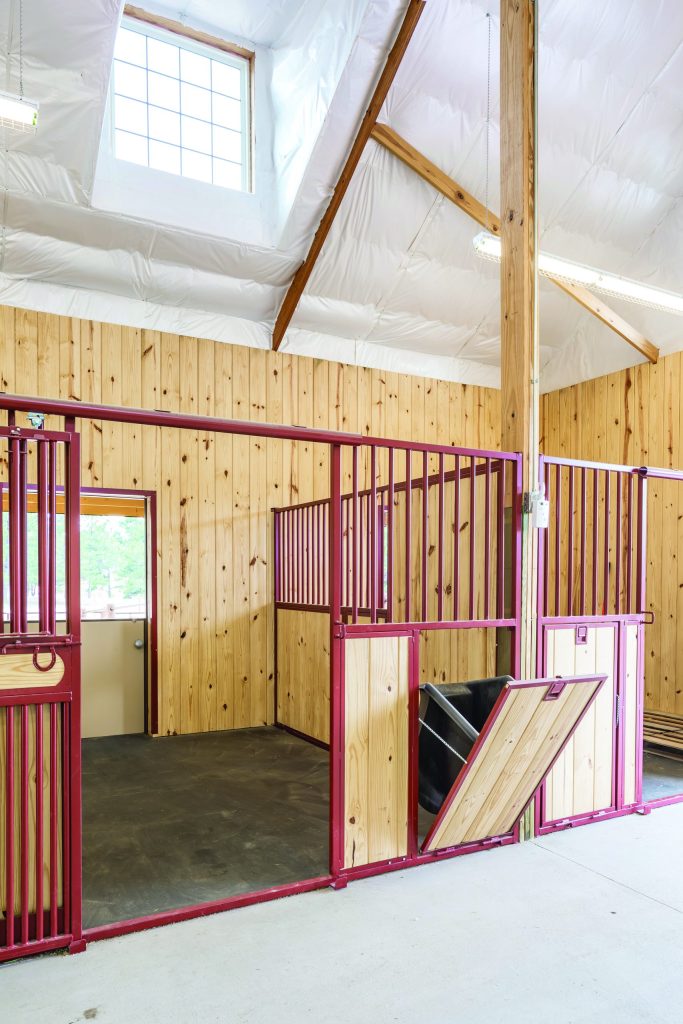
Sliding doors make less noise than overhead electric garage doors, which means there’s a lower chance of spooking horses.
Your sliding door will typically be either one piece and slide in one direction, or split in the middle, with the two door halves sliding away from each other. Sliding doors are the most cost-effective type of door.
Natural Lighting
There are several options for getting natural light into a stall barn. One great option is adding Dutch doors or horse stall windows. These provide light into the building, and add an additional source of ventilation.
Fixed windows can be added to the sliding doors which provide light into the entry area and center aisle. Also consider an eave light, which is typically a two-foot long polycarbonate panel placed under the eave of the building.
The more natural light that enters, the better. It saves on electrical lighting during daylight hours.
PRO TIP: One option for more light is to make use of the stall door. Opt for a Dutch door and make the top half glass. Grilles can be added on the bottom half to allow for ventilation.
Store Hay in a Nearby Building
You may need to advise your client that storing hay is best in a nearby building and not in the horse barn. This is a safety precaution. Although it is very rare, horse barns can spontaneously combust and cause a fire. Because hay burns quickly, there will be little time to react.
Plan for Water and Food Storage
It’s important to consider how horses will get fed and watered. Noble notes that some people do a tack feed room, which is separate from a tack room where products such as a leather saddle are stored.
“People like to keep those separate, and temperature-control the tack room so the leather doesn’t get moldy.”
For water, Noble typically installs automatic water in the stalls. This includes a water supply and heater that goes into the bowl. As the horse drinks, the water bowl fills up.
The Importance of a Well-Organized
Tack Room
The cover of this issue of Frame Building News features a 4-stall post-frame barn built by Allen Randa, owner of Sapphire Construction, Inc., a Lester Buildings dealer, located in the heart of Colorado horse country. He is a second-generation master carpenter whose customers have come to expect his attention to detail.
Although every aspect of the design is important, Randa considers a well-organized tack room a must-have for his clientele. Randa noted in his online blog that today’s tack rooms “can be quite simple or increasingly elaborate.” They have distinct personalities, “reflecting the owner’s past, present and future involvement with horses.”
As a builder, you will need to take those personal needs and wants into consideration, sometimes guiding the owner towards making the right decisions that will fulfill their ultimate goals.
Location
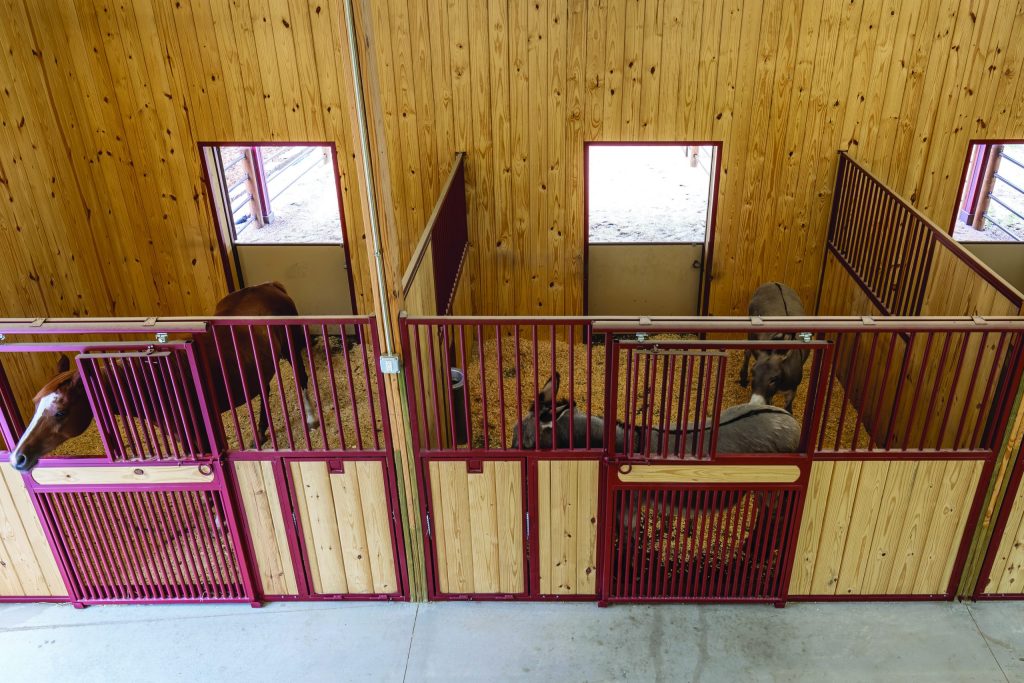
The first decision will be where to locate the tack room.
“Tack rooms need to be convenient, else the caretakers will be wasting time walking from room to room. Good locations may be close to the wash stall and/or grooming area. If the horse travels frequently, think about possibilities near the loading bay,” Randa says.
How many and how large depends on the barn size and use.
“Smaller barns used for a couple of horses may only require one tack room, but larger equestrian facilities need to have additional tack rooms,” Randa says. “In addition, some simple tack can be kept in a small cabinet near each horse. Horse barns in Colorado used as boarding facilities may need separate tack rooms or locked areas for use by boarders.
“Many equestrian centers have allowed for oversized tack rooms that include seating and gathering places to encourage socializing,” Randa added.
Key Elements
Randa offers these five key needs that a well organized tack room should address:
Saddles are large. They can be individually perched on small cabinets which provide extra storage underneath. They can be lined up on a wall-to-wall board. They can be hung on saddle hooks.
Bridles, bits and lead ropes need to be hung in an orderly way. It can be as simple as installing a pegboard but there are many types of hooks that work well.
Blankets and saddle pads need to be cleaned periodically. Think about shelves, racks or bins to hold cloth items.
Be sure to plan for good lighting and air circulation or even air conditioning.
Counters, cabinets, a refrigerator, a sink, benches and chairs are very helpful add-ons.
Decor
Personalization of the tack room can really shine in the interior decor. Here, Randa says, “the sky is the limit. Attractive tile, paneling, woodwork, displays and artwork are up to each individual’s tastes and budget.”
For more information on each of the companies represented above visit:
www.wickbuildings.com


