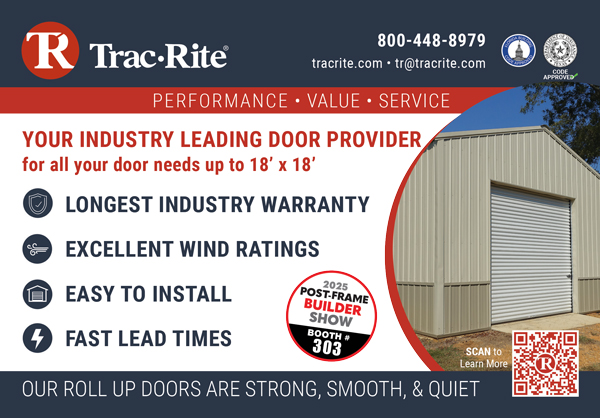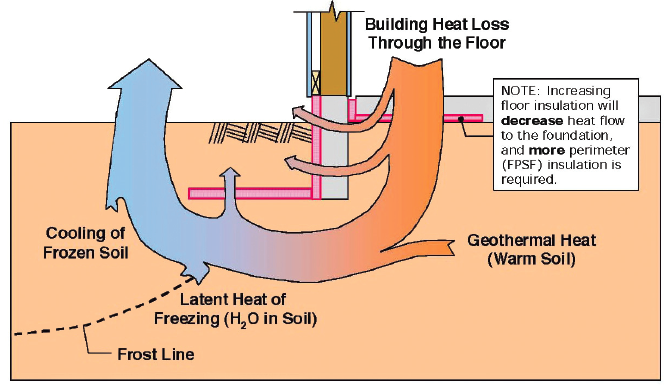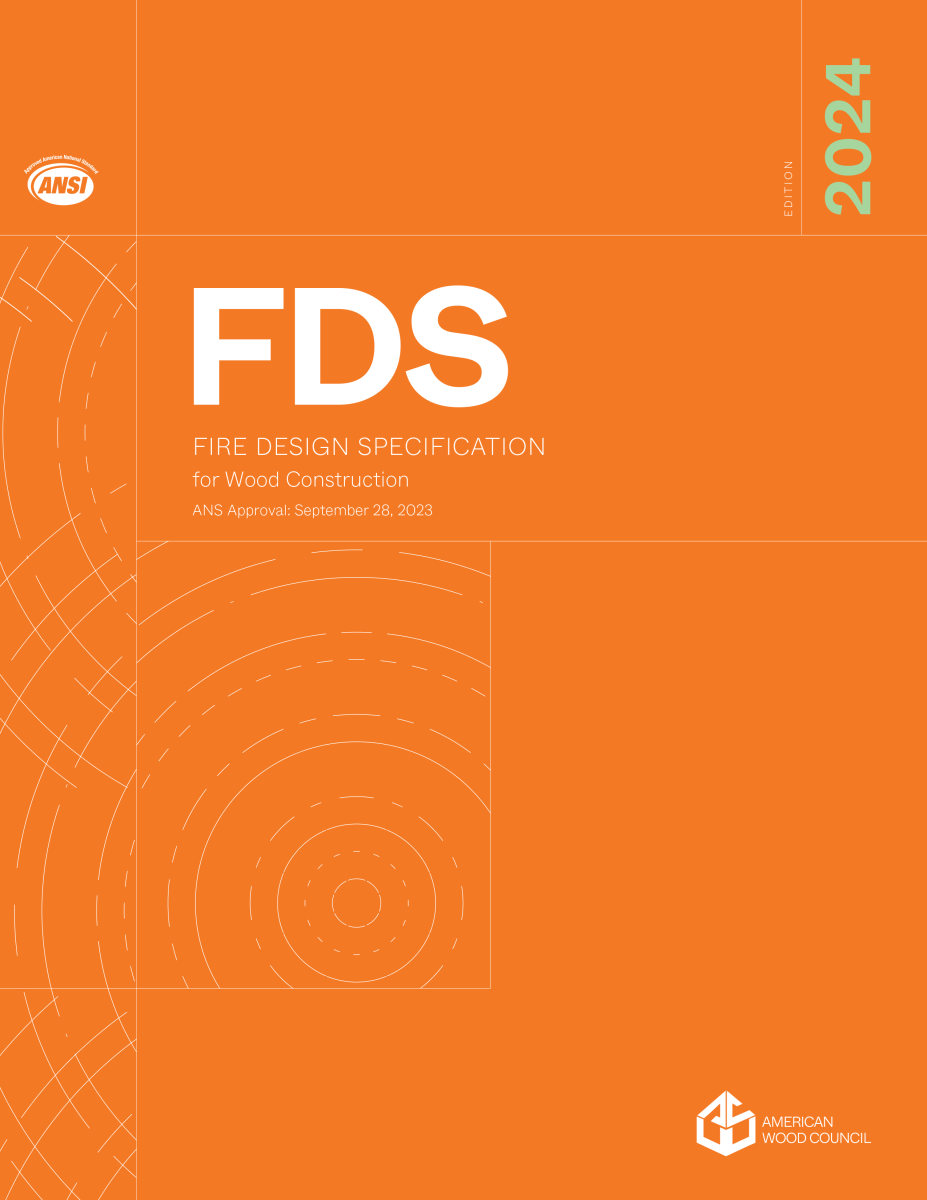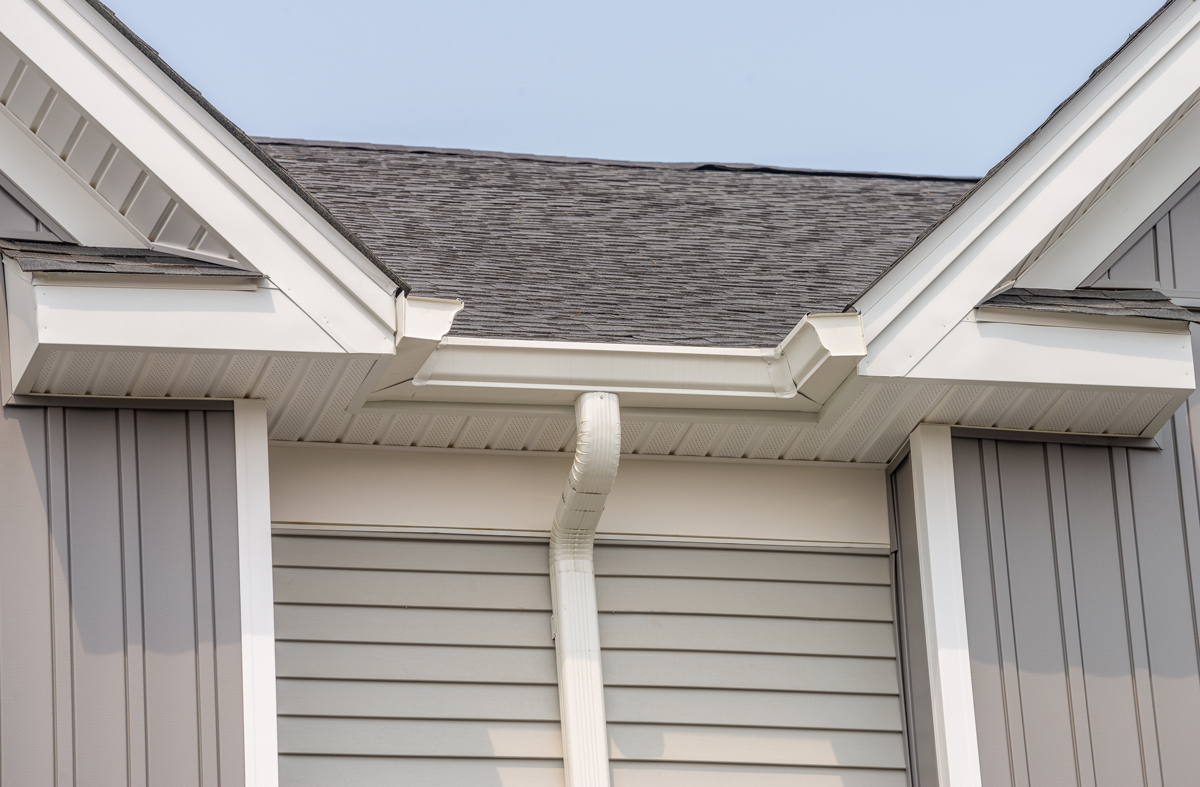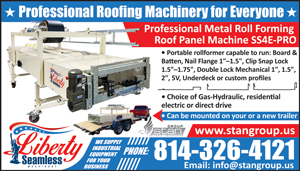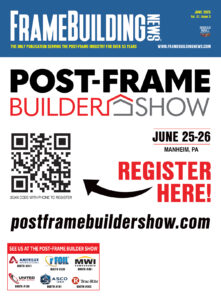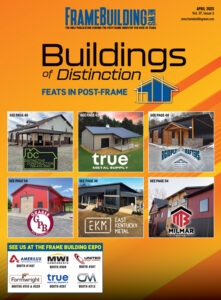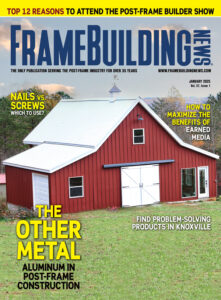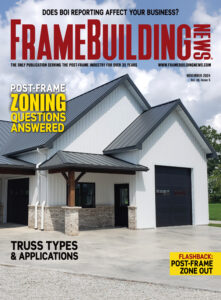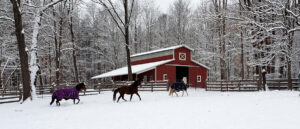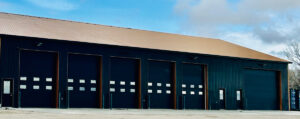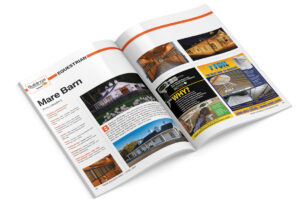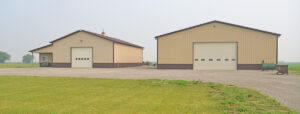What your truss designers need to know
By Sean Shields, SBCA
A little bit of wind is a good thing. It helps plants reproduce, it helped explorers cross large bodies of water, and today it produces a fair amount of cost-efficient electricity. Conversely, a lot of wind is not a good thing. It causes tidal surges, it uproots trees, and it can damage, topple, or completely destroy those large, post-frame buildings you work so hard to erect.
That is why it is vital buildings are designed and built in a way that they adequately resist the forces wind exerts on them. This article will explore wind loading and uplift, the methodology truss designers use to ensure these forces are properly resisted, and lay out what information the building owner/contractor needs to provide to the component manufacturer (CM) so they can employ this methodology.
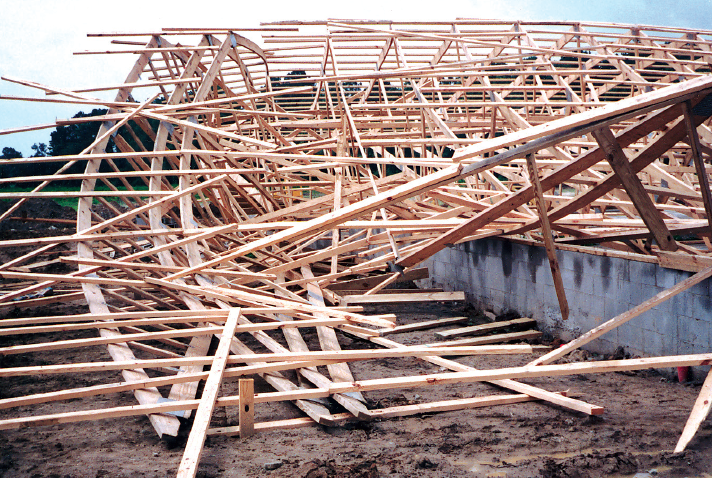
Wind Loads and Uplift
Wind has multiple effects on a building’s structure. Shear wind load is a horizontal force that exerts pressure on walls and other vertical elements that typically cause a building to tilt or rack, which can lead to cracking of interior and exterior sheathing and damage to structural connections and framing elements. Lateral wind loads are also a horizontal force that can cause a structure to move off its foundation or even overturn. Finally, uplift wind load affects roof truss heels and other cantilevered structures, pushing them upward.
All of these wind loads must be resisted, and the amount of anticipated wind loading over the life of the building is impacted primarily by where the structure is built. ASCE 7-16 Minimum Design Loads and Associated Criteria for Buildings and Other Structures (ASCE 7) provides the latest guidance on wind speeds and special conditions, such as hurricane winds and other extreme wind climates, and a base wind speed that factors into the wind loads the structural framing must be designed to resist.
The actual wind speed that must be used in a building design is governed by the building codes adopted by local jurisdictions and enforced by the building department of the county or township.
Wind Loading Methodology
For truss design, ASCE 7 lists two methods for calculating wind loads: Main Wind Force Resisting System (MWFRS) and Components & Cladding (C&C). MWFRS pertains to a structural frame or an assembly of structural elements working together to transfer wind loads acting on the entire structure to the ground. This system typically receives wind loading from more than one surface. In contrast, cladding elements receive wind loads directly, such as roof coverings and wall coverings. Components receive wind loads either directly or from the cladding and then transfer the loads to the main wind force resisting system. Fasteners and purlins are examples of components. C&C elements are exposed to higher wind pressures than MWFRS elements and must be designed accordingly.
Selecting a method of wind load analysis depends on whether uplift connections are being designed for an individual truss member (e.g. web, top chord, etc.), or for the entire truss as both MWFRS and C&C methods can apply, depending on the situation.
Today’s truss design software uses a combined analysis, incorporating both the MWFRS and C&C methods to generate wind uplift and downward pressure loading conditions. MWFRS applies to the assembly of multiple parts, while C&C covers an individual part or connection.
Using this combined analysis, truss or rafter uplift connections (at the plate line or as attached to a header, beam, or girder) are designed for wind load using the MWFRS analysis method, and individual truss or rafter members are designed using the C&C analysis method.
Necessary Information
Regardless of the design method used, the CM needs as much loading information as possible from the post-frame building designer, whether that is the building owner or the contractor. The building designer is responsible for providing the structural design documents and all the necessary load and dimension information. Whether it’s identifying the correct wind speed or a particular wind load analysis, MWFRS or C&C needs to be used (specified) for a particular case.
If a project does not require a licensed professional building designer, the owner or the owner’s agent is still responsible for providing this information. Problems can arise, for example, if the end reactions on the truss designer’s truss design drawings are different than the building designer’s calculations of roof-to-wall anchorage forces.
Further, it is critical that all the correct elevations are identified and provided, as this can have a significant impact on wind pressures exerted on certain structural elements.
It’s also important to note if knee braces are used in the walls to provide supplemental lateral wind resistance and/or stiffen the connection between the trusses and the top of the wall to allow for taller structures. Knee braces create primary and/or secondary bending moments into the walls and truss chords that must be incorporated into the truss designs.
This is important to point out because for many post-frame buildings today, the responsibility for determining the magnitude and direction of the loads that the knee brace will impart on the truss is left to the truss designer. However, this should be specified by the party responsible for the overall building design.
Bottom Line
Wind load analysis will affect the lumber sizes and grades, the metal connector plate sizes, and most importantly, the bracing in most truss designs. If the correct wind speeds and/or analysis methodology is not used in the design of the truss, or if there are vital pieces of information missing with regard to items such as elevations, end reactions, and knee braces, there may be unanticipated performance issues down the road.
Need More Information?
Choosing which method to use when designing uplift connections for trusses can raise a number of questions for building designers, code officials and truss designers regarding which analysis method, MWFRS or C&C, should be used in wind load calculations for the design of uplift connections for trusses. SBCA provides answers to many of these questions in its research report, “MWFRS Method vs Components and Cladding Method for Truss Uplift Connection Design for Wind.” The report, along with a wind load truss design guide and designer checklist can be found at https://www.sbcacomponents.com/truss-uplift-design.



