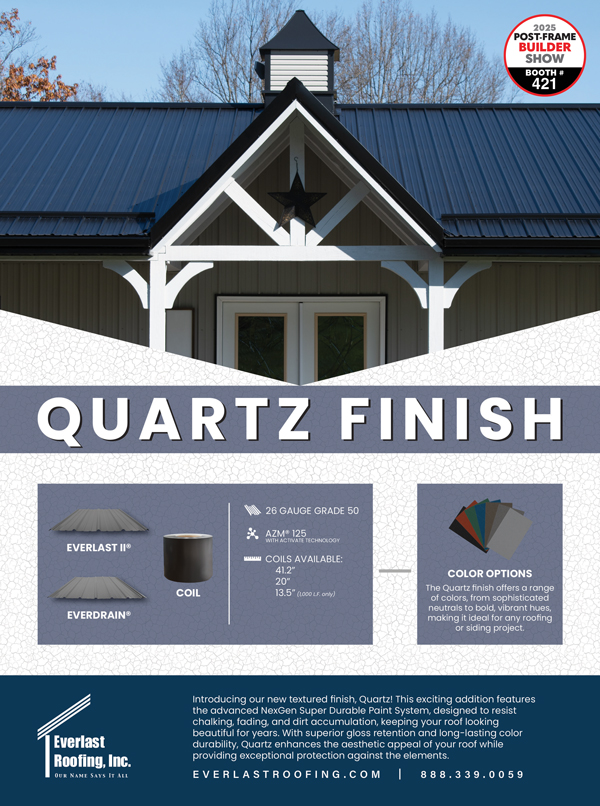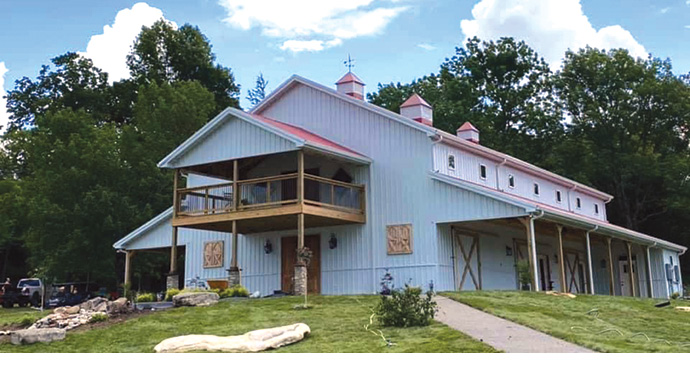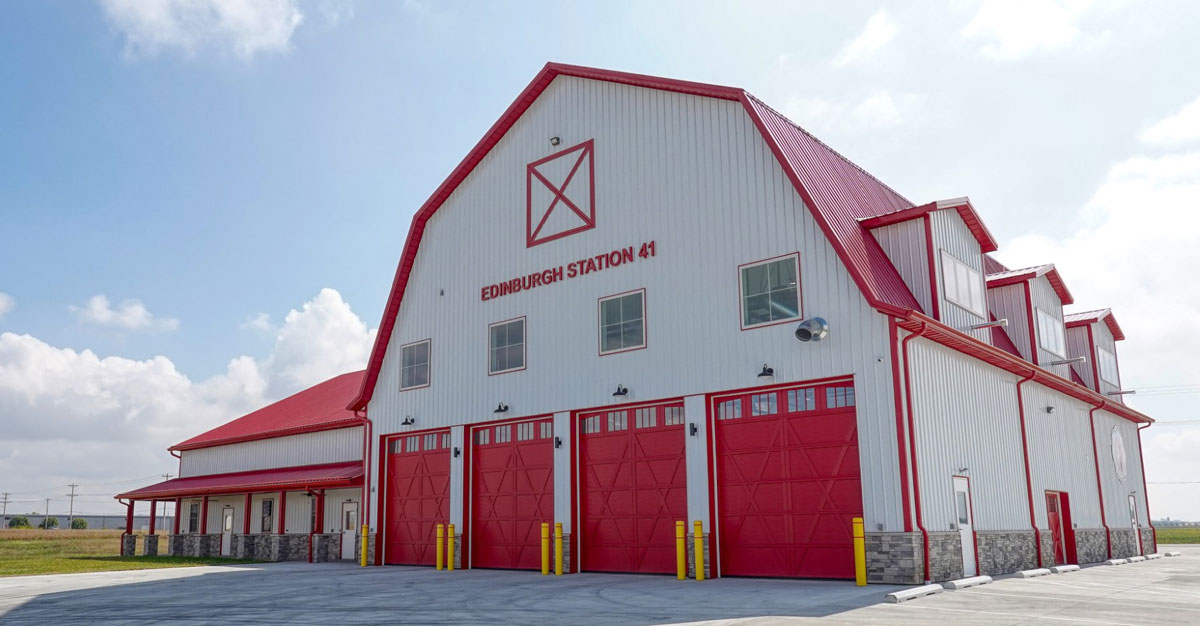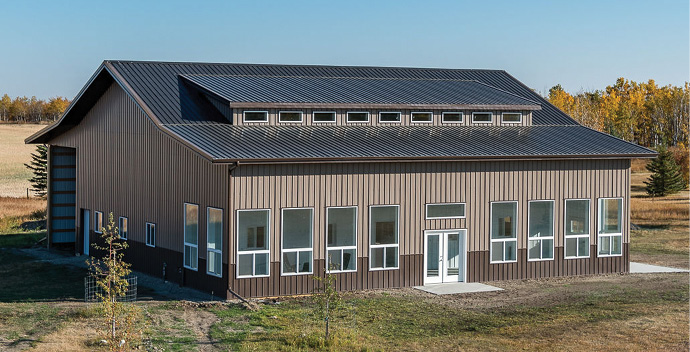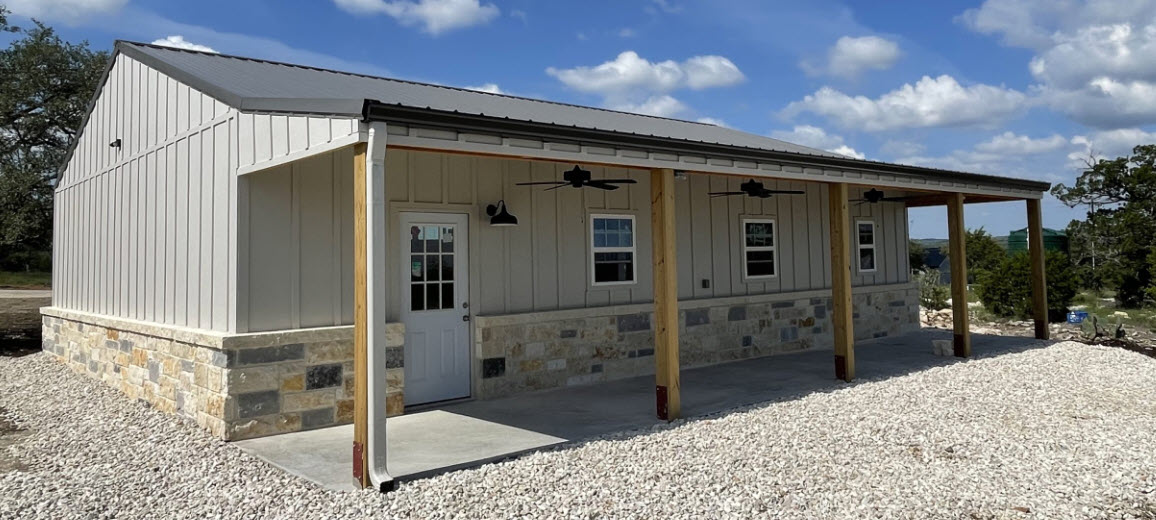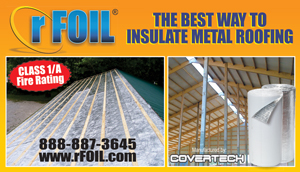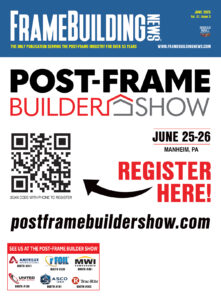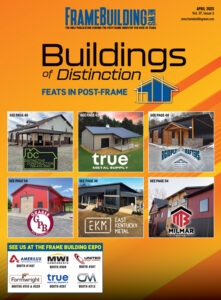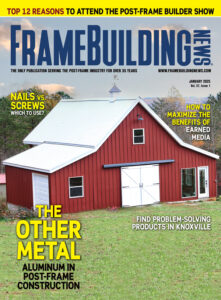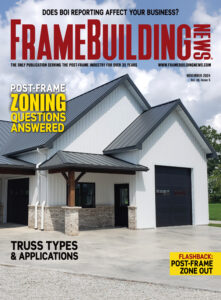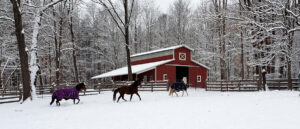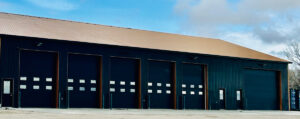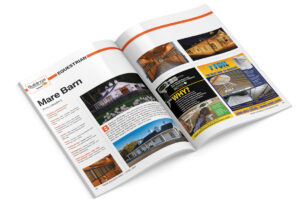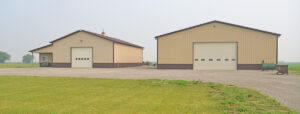Alpine Custom Builders
This barn was built to be used as a wedding venue for the owner’s daughter, and subsequently will be used as an equestrian barn. The enclosed part is a timber framed structure designed and cut by Montana Timber Tech. The open area with the lean-tos is a post-frame structure. The builders built a 2×6 frame around the timber frame in order to insulate the enclosed part of the building.
Builders: Alpine Custom Builders
Building Size: 38’ x 88’
Roof Pitch: Gambrel 4/12 & 16/12
Doors: Silvercraft Dutch doors, Silvercraft sliding doors
Foundation: Mono slab under timber framed part; post-framed on open areas
Insulation: R-19 batt
Posts: Triad Building Components, 3-ply 2×6
Roofing: Cor-Ten Corrugated Steel
Interior: Exposed timber, 1×8 covering all interior walls & ceiling
Trusses: Quality Truss & Design; Montana Timber Tech
Wall Panels/siding: Rough sawn board & batten
Dormers and Cupolas: Hand-framed
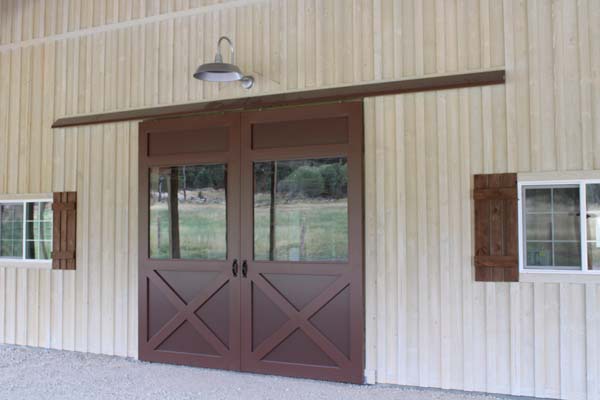
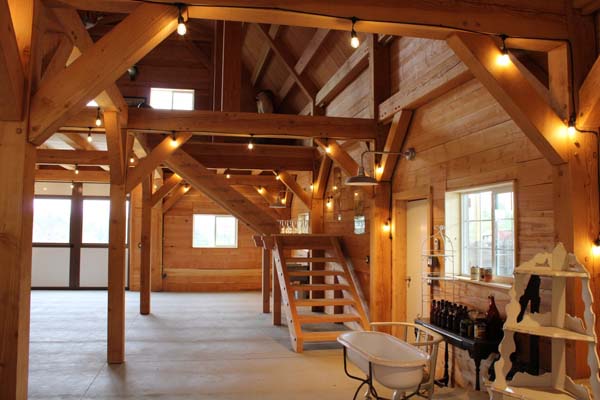
By Alpine Custom Builders



