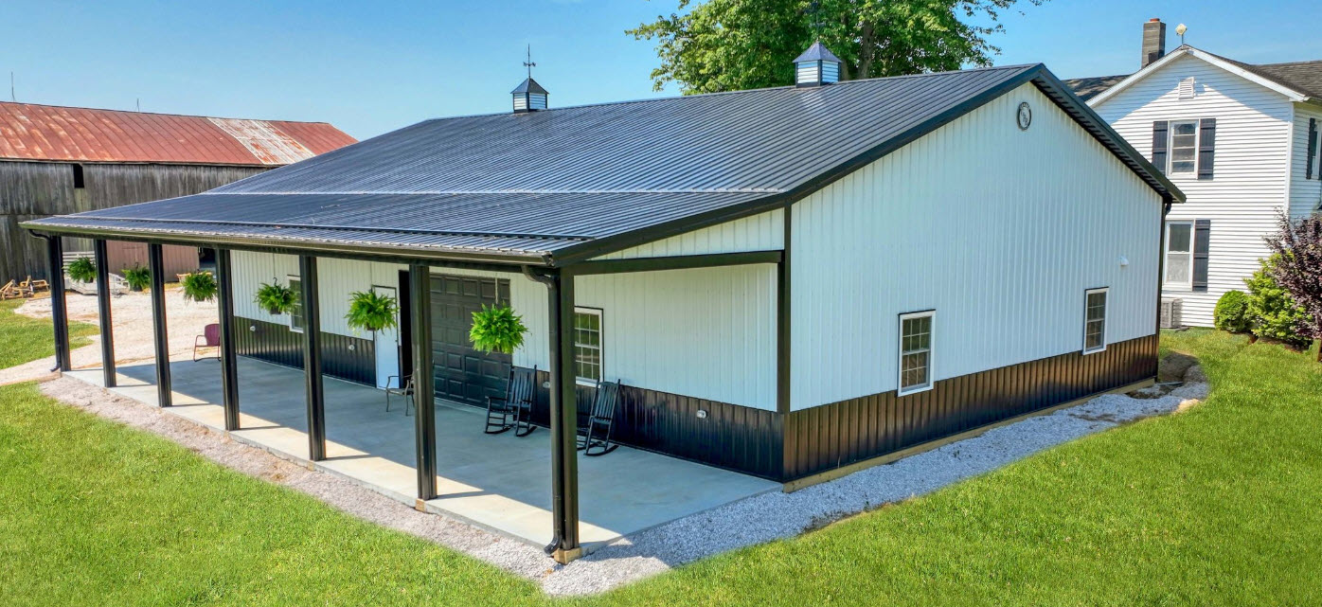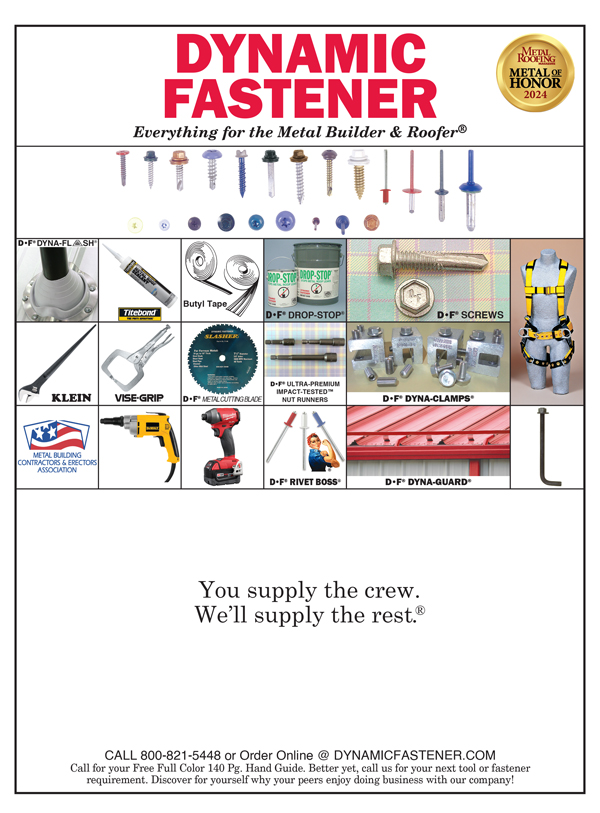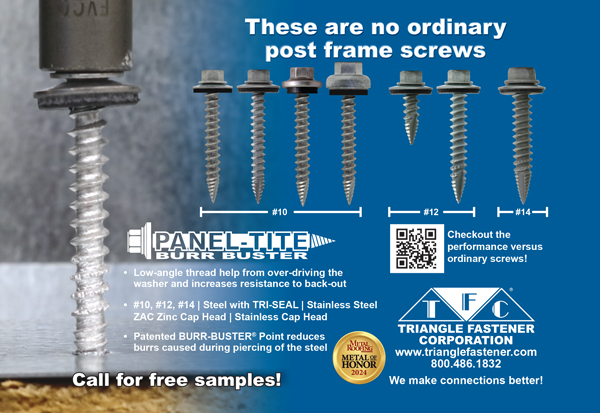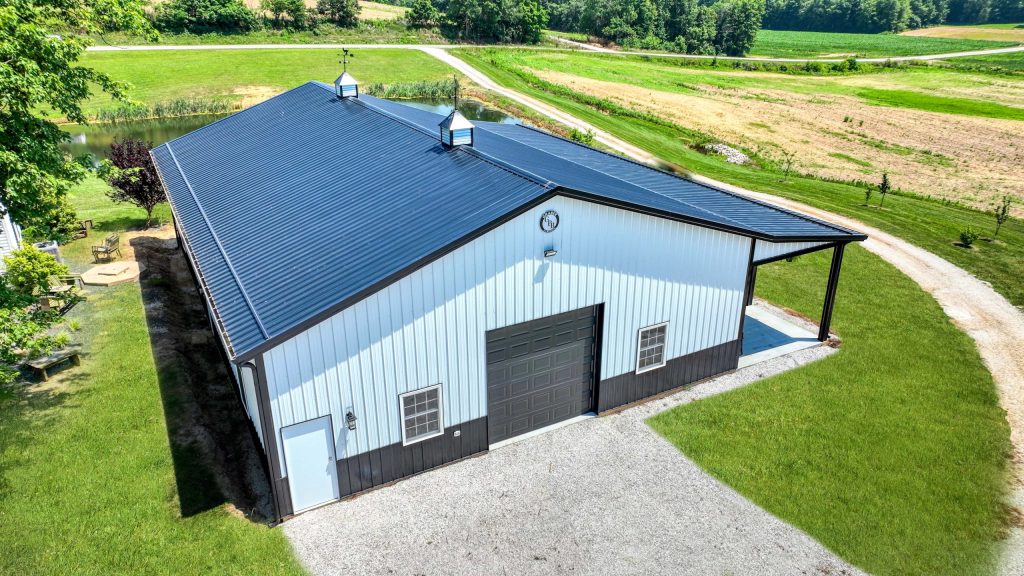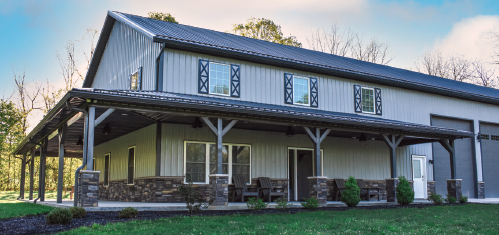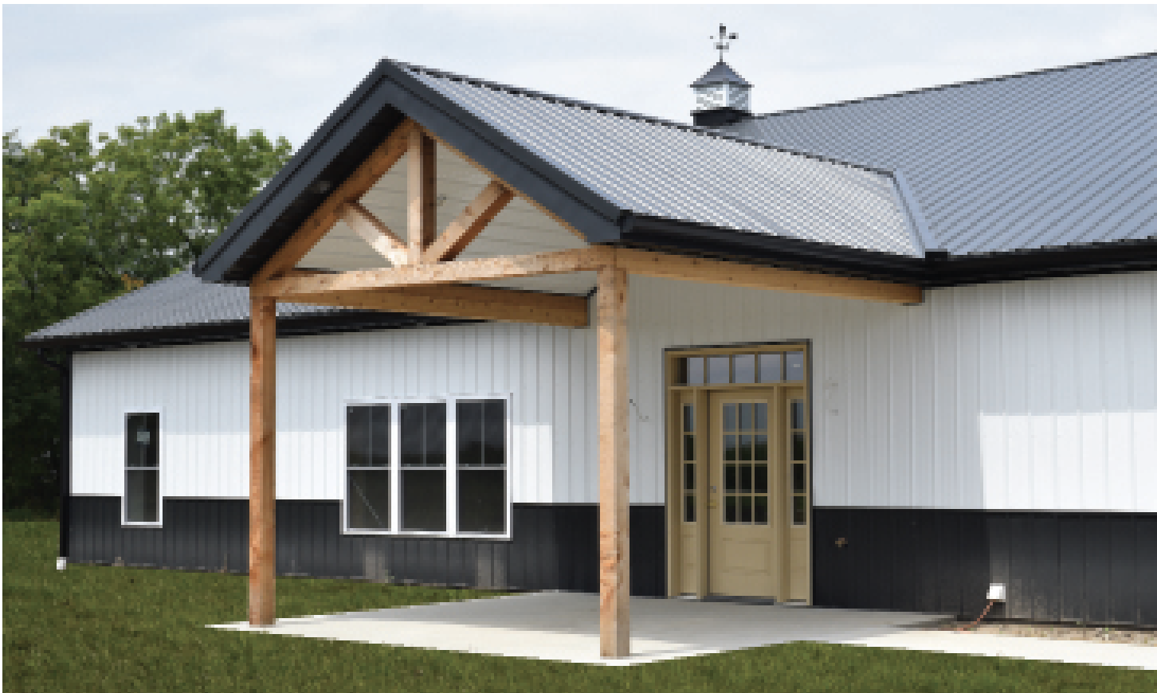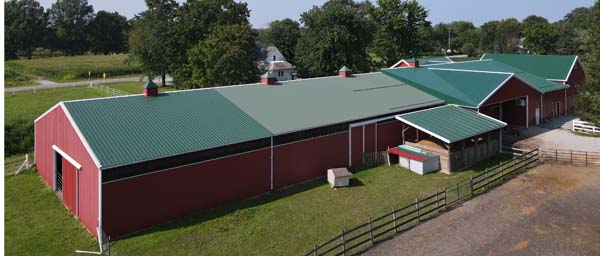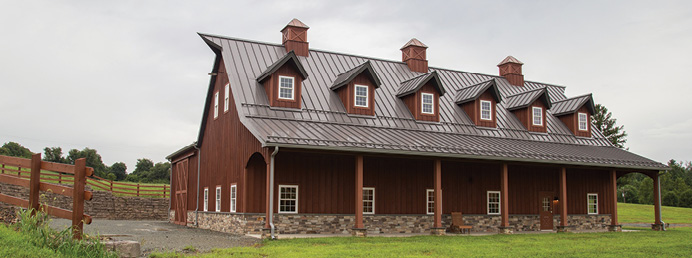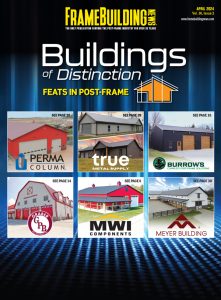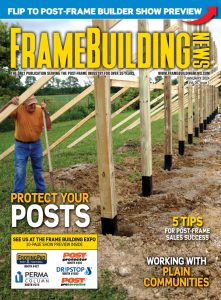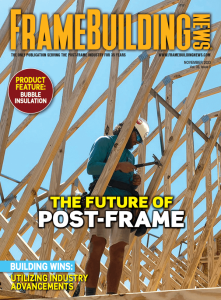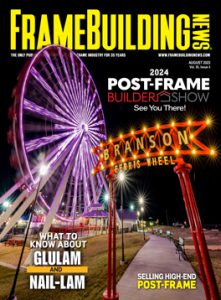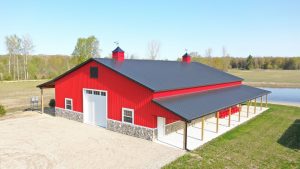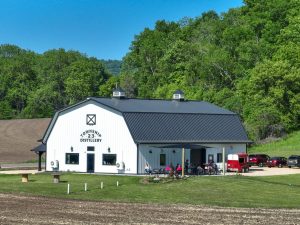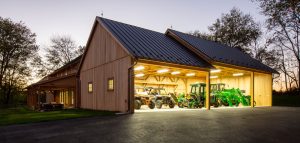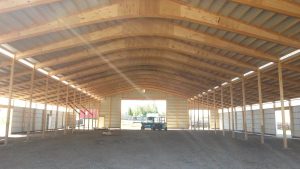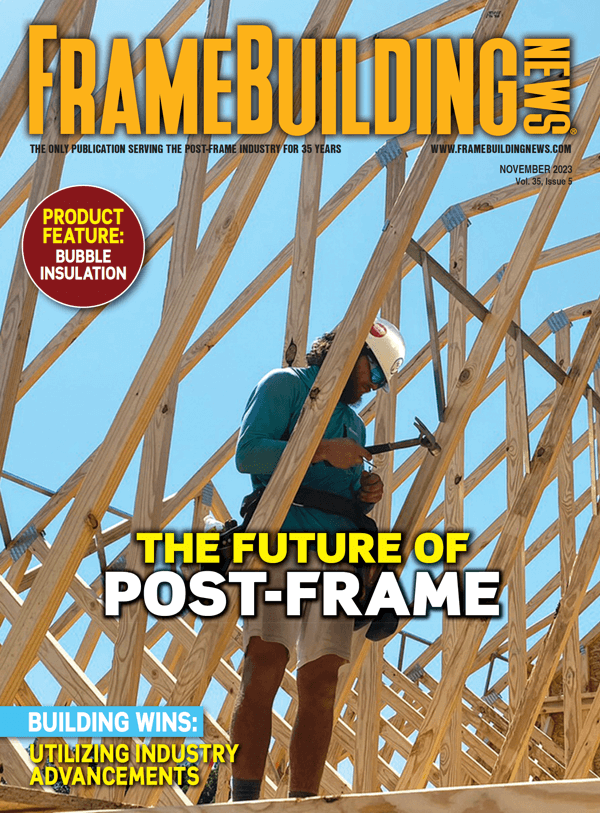Components and Info
Building Specs: 40’ x 60’ x 12’ w/ 12’ Porch.
Windows: Pella
Fasteners: ST Fastening Systems KwikSeal Woodbiner
Foundation: Concrete foundation, stem wall
Insulation: 1/2” 4×8 Foam Board
Posts: GPB NailLam 3-Ply 2×6
Trusses: GPB Engineered Trusses 40’ – 4/12 – 14” OH – 4’O.C.
Ventilation: GPB Engineered Trusses 40’ – 4/12 – 14” OH – 4’O.C.
Wainscoating: Natural stone wainscoat by Suburban Buildings
Wall Panels: GPB G-Rib (Ag-Rib) 36” Brite White G-Rib – 29 Gauge
Roof Panels: GPB G-Rib (Ag-Rib) 36” Shiny Black G-Rib – 29 Gauge
Weathervanes, Window Boxes, Shutters, etc.: Plyco
Misc: MWI Components 2’x2’ Cupola w/ Louvered Sides and 30” Weathervane, C.H.I Overhead Doors 10×10 2283 Series Overhead Doors
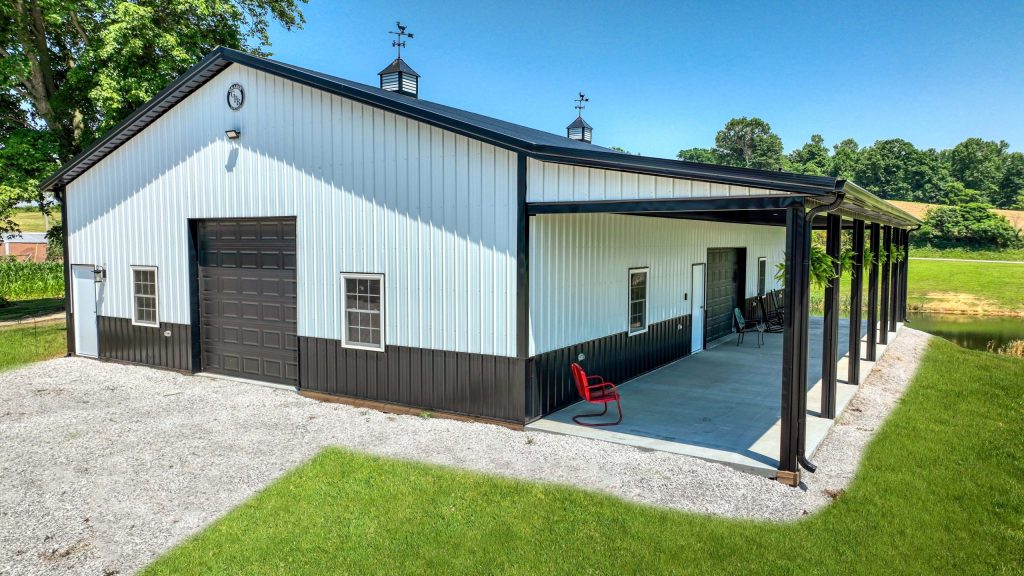
This hobby shop and private-family structure was completed in Jasper, Indiana. It was originally going to be a traditional post-frame structure with posts embedded into the ground, but Graber Post realized during site inspection that the lot was nowhere near being close to grade, requiring a lot of fill. Graber proposed adding a traditional concrete footer with stem walls to the owner, which was approved at nearly the same price as his dirt-fill quote, while providing a superior foundation. Mr. Recker now enjoys the building year-round, including family parties.


