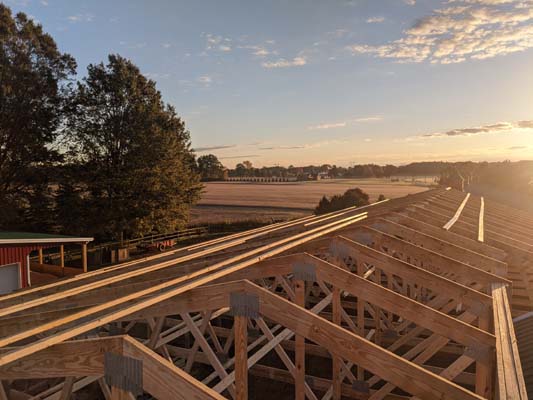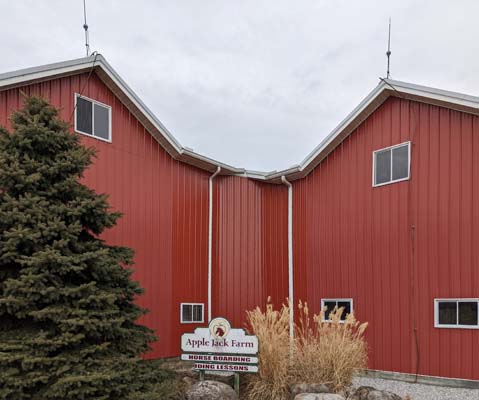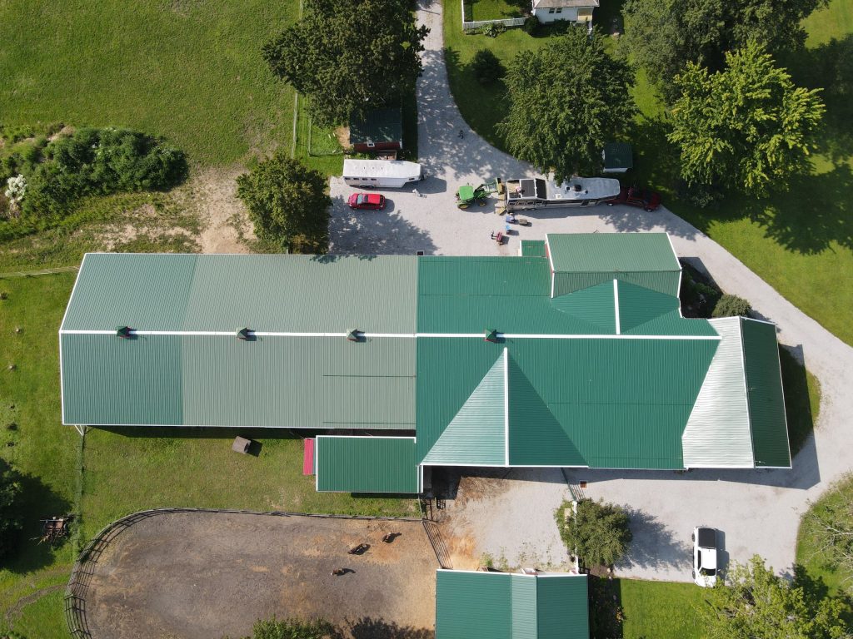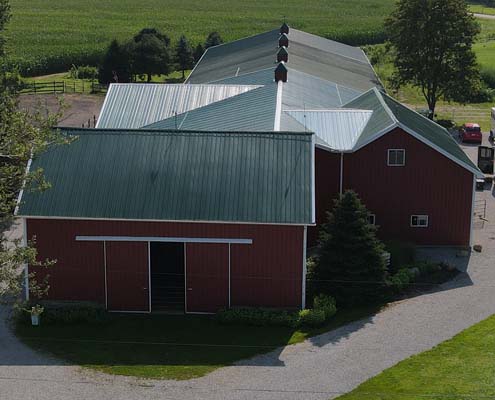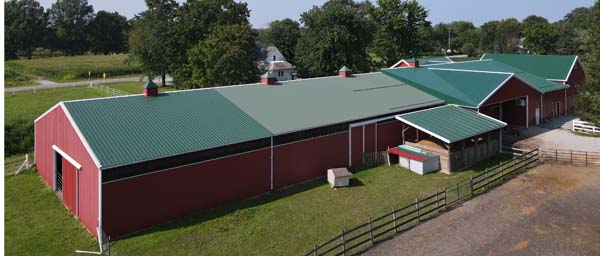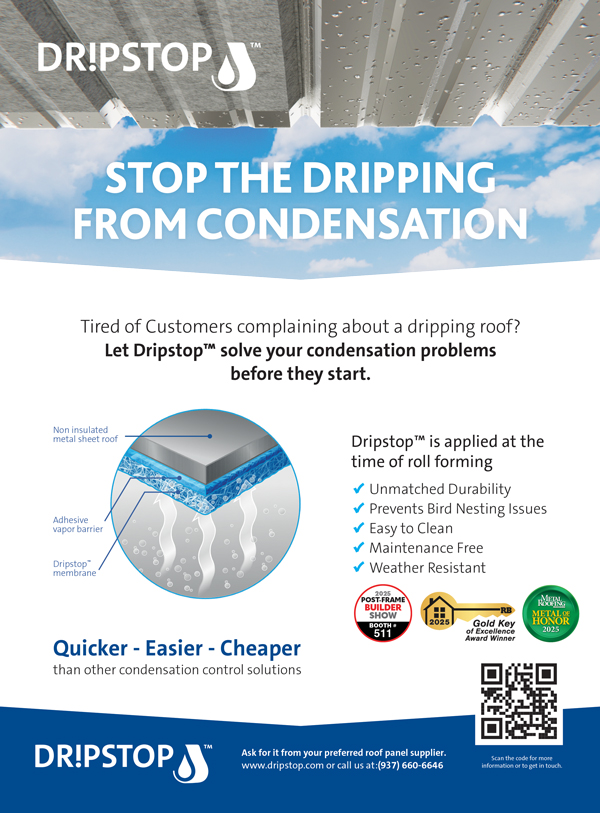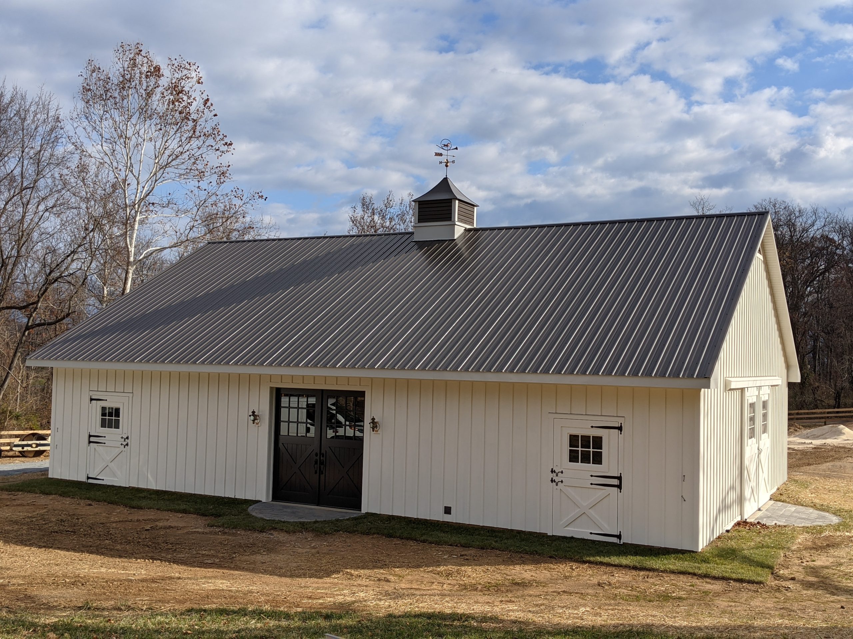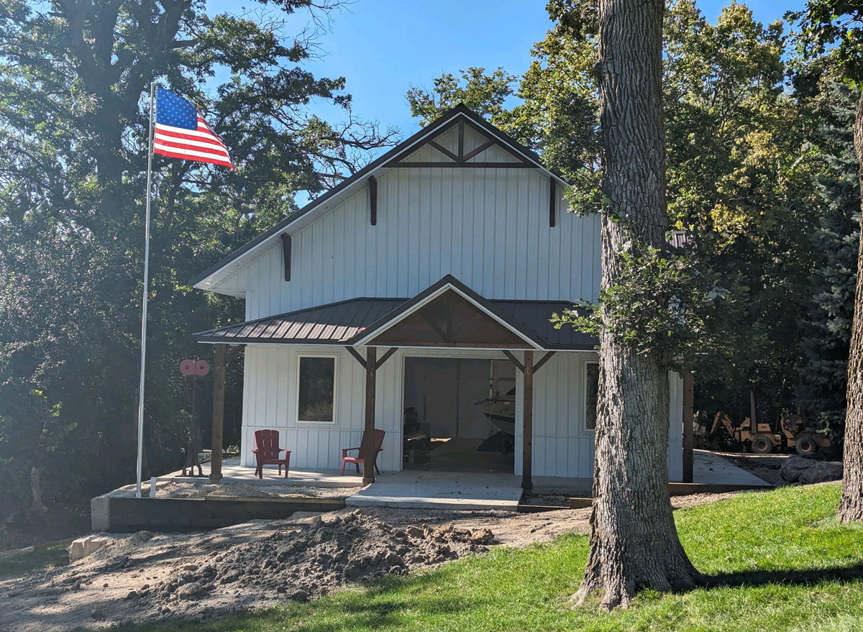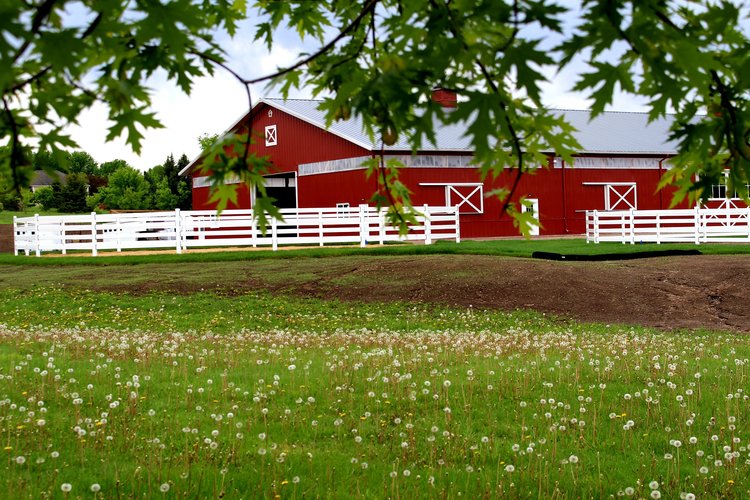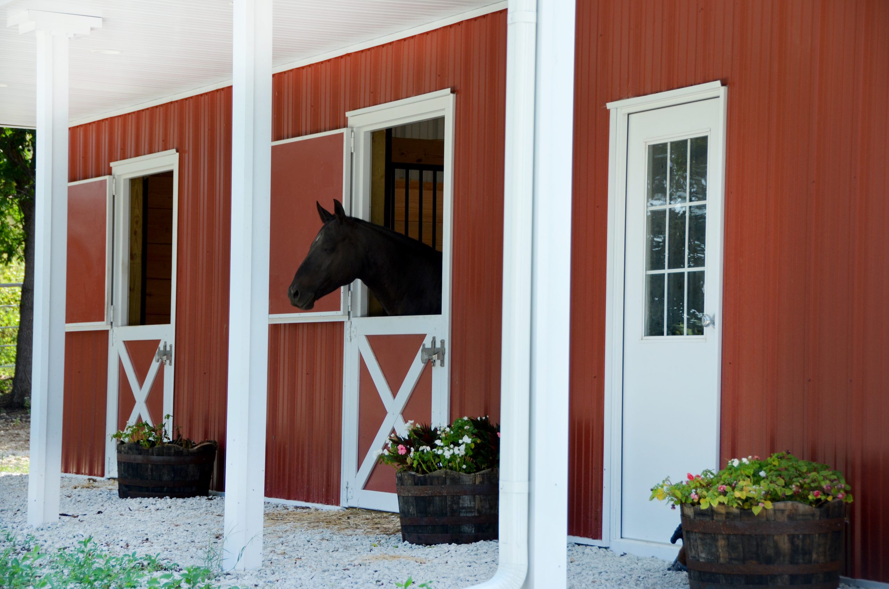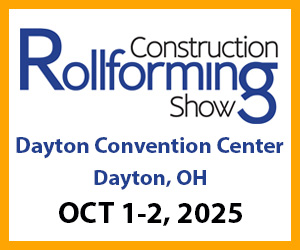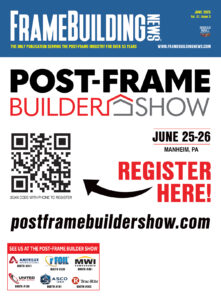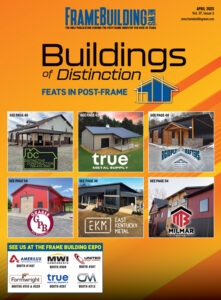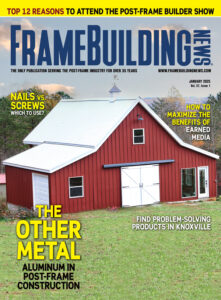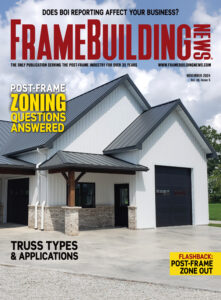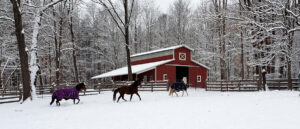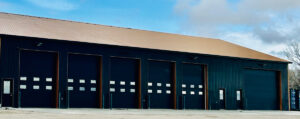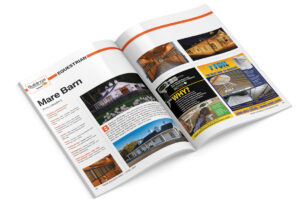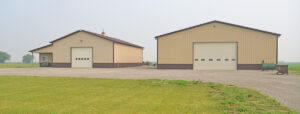Burkholder Construction LTD
The owner needed to take his clients outside to access the arena, which was a nuisance, especially in cold and wet weather. He wanted a new connector building to tie into, while not structurally attaching to, three existing buildings that were not completely square with each other.
The first challenge was demolishing the existing lean-tos. Then, the rainy weather was not very accommodating. However, the unusual aspect of this project was connecting to buildings that continued to be in use.
All challenges were met and the final building features a 12’ cantilever overhang with a reverse gable set to accommodate a future expansion. The interior includes new stall, tack room and lounge/viewing areas.
Builder: Burkholder Construction LTD
Building Size: 60’ x 92’
Roof Pitch: 4/12
Posts: Richland Green Posts, 3-ply, 4-ply
Roofing: Metal Exteriors Parallel Rib, 29 ga., Dark Green, w/Dr!pStop
Trusses: Precision Truss
Wall Panels/siding: Metal Exteriors Parallel Rib, 29 ga., Rustic Red
Cupola: Metal Exteriors
www.burkholderconstructionllc.com
By Burkholder Construction LTD
