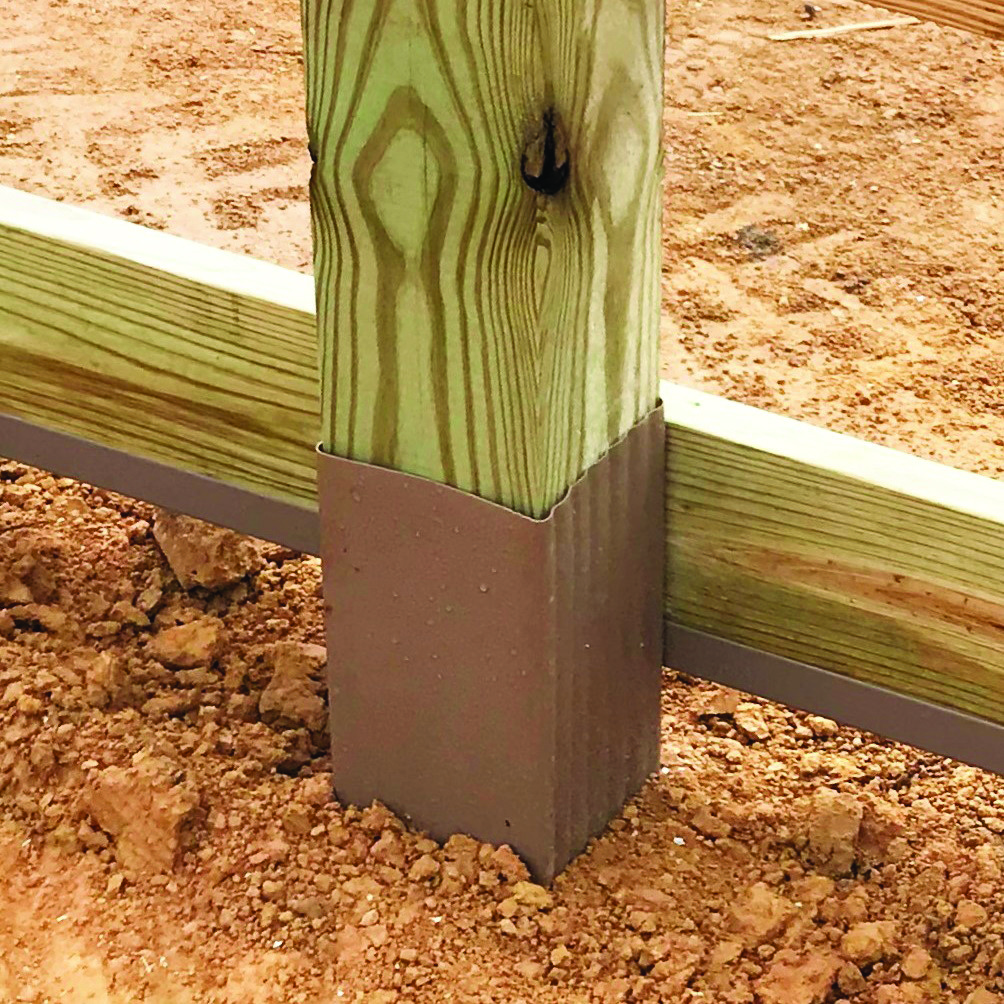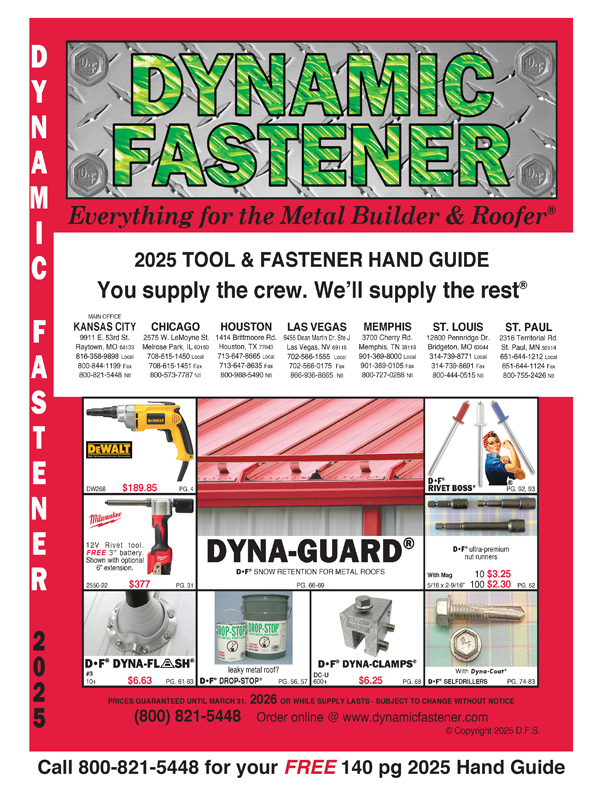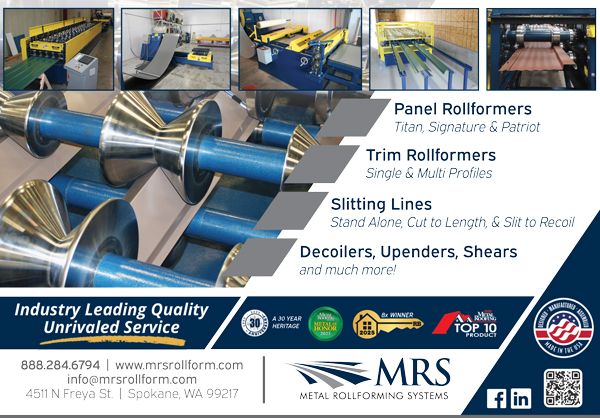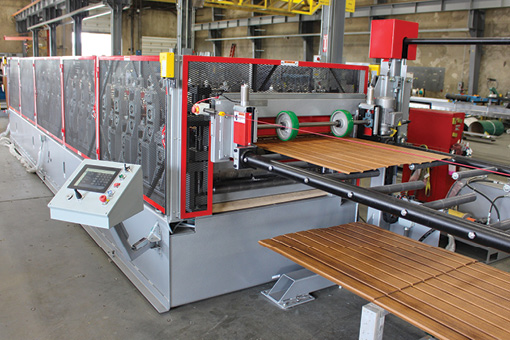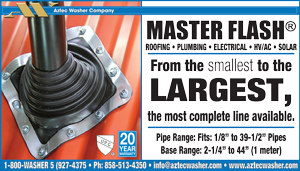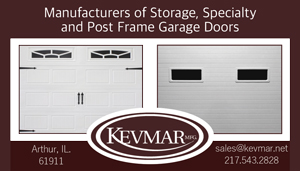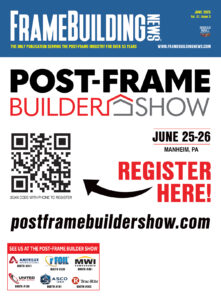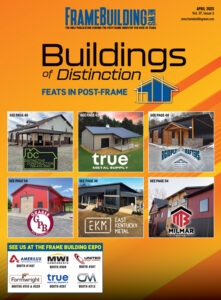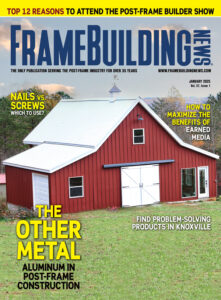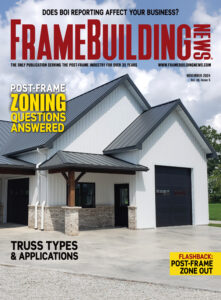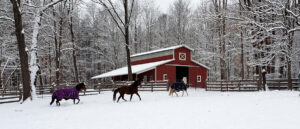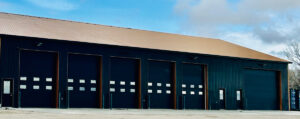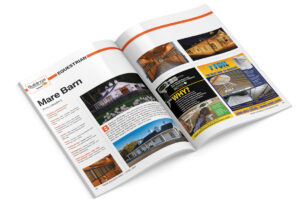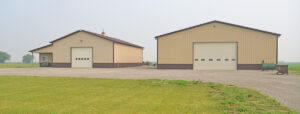Welcome to the August issue of Frame Building News. Post-frame construction has evolved considerably over the years.
Pole barns started as simple agricultural structures. Early structures were built with trunks from native trees that resist decay and boards or corrugated metal for walls. These were functional, often temporary, buildings that were designed to do a job.
Today, a post-frame building can be anything from a basic warming shed to a beautiful custom home. Native tree trunks have been replaced with highly engineered laminated wood columns, and what was once a simple construct has evolved into a modern, highly engineered process.
One of the difficulties confronting post-frame construction is communicating the changes and possibilities of this type of construction to home buyers, zoning officials and lenders. Regarding home buyers — we’ve accepted that challenge!
We just sent our third book in the Pro Tips On series to the printer. Titled Pro Tips On: Your Post-Frame Home, the book is now available through Amazon in both hard copy and digital formats.
With a recession, increasing interest rates and inflation, we are entering an interesting time. But every challenge is also an opportunity. The cost savings offered by post-frame construction over other construction methods may present an opportunity to increase market penetration in residential construction. But home buyers will not buy what they don’t understand.
Please feel free to share information about Pro Tips On: Your Post-Frame Home. The first step in selling a post-frame home is communicating that this IS NOT a pole barn. That is the basis of this new book. Help us help you. And let’s grow the market presence of post frame, together. FBN
Gary Reichert
Publisher


