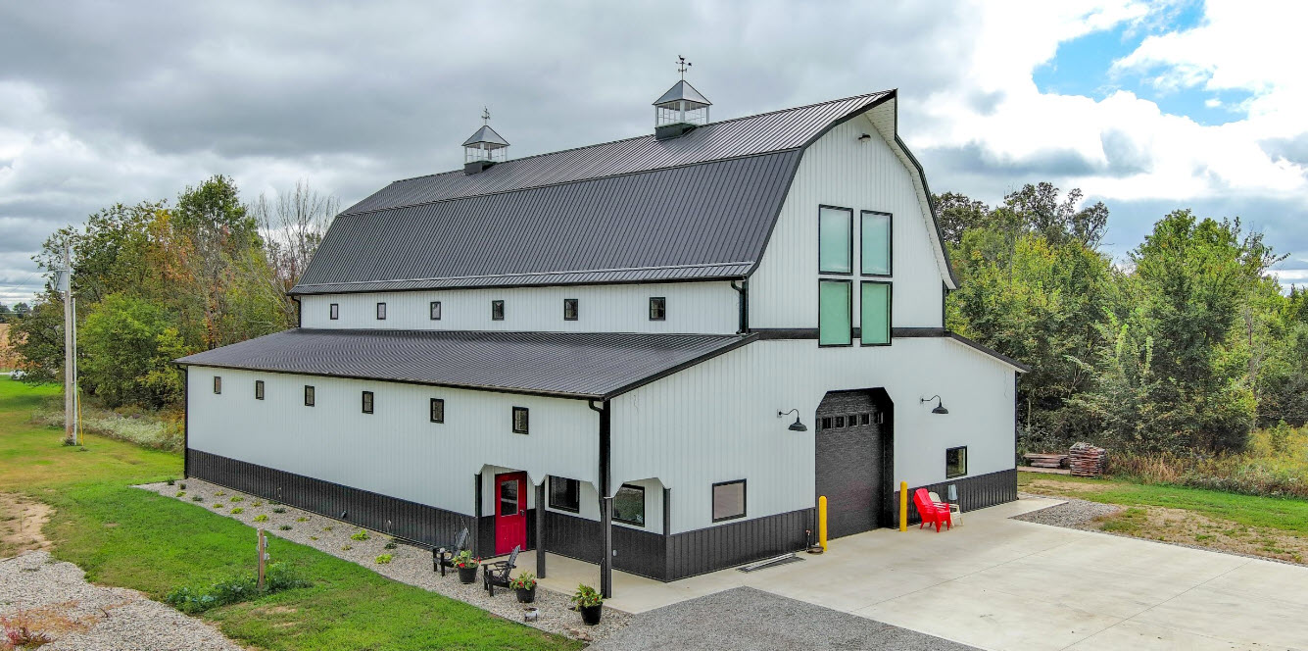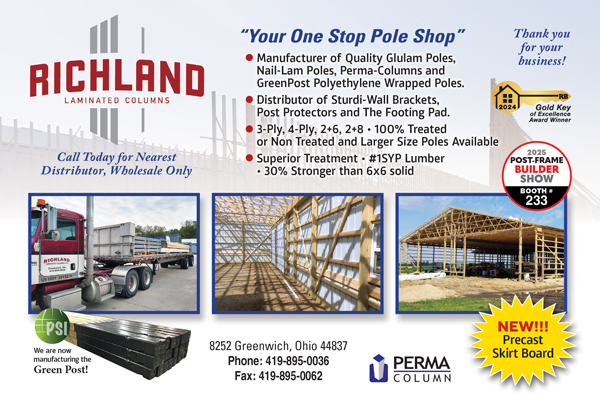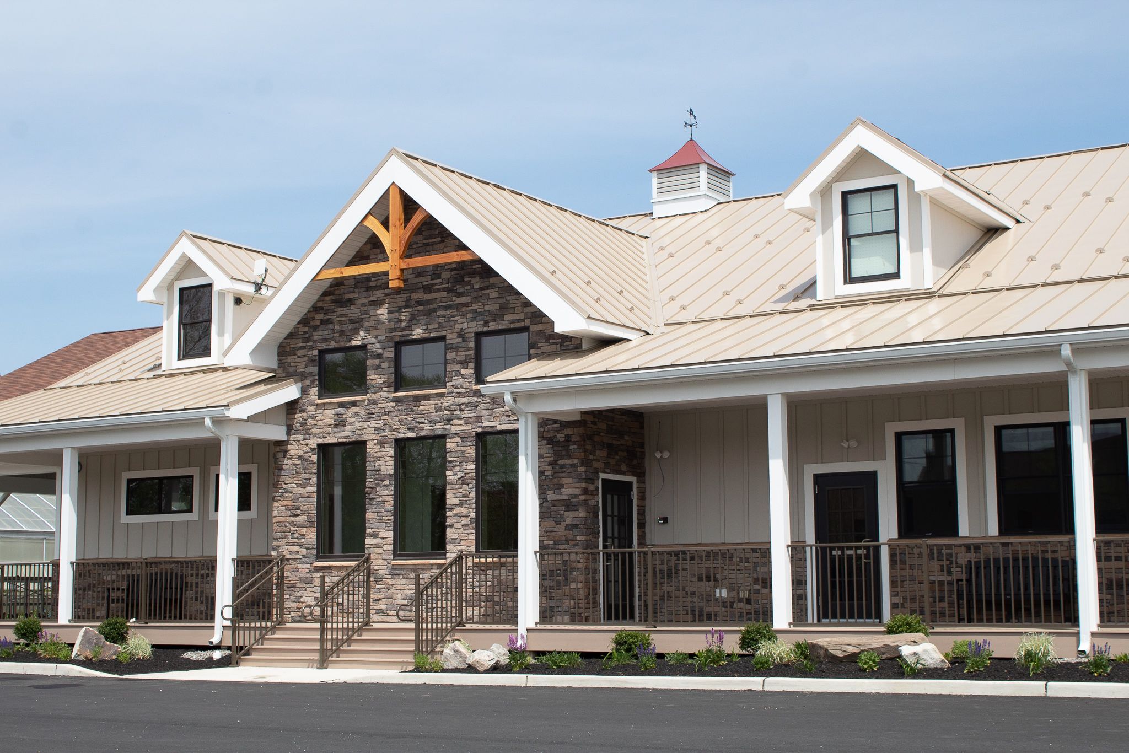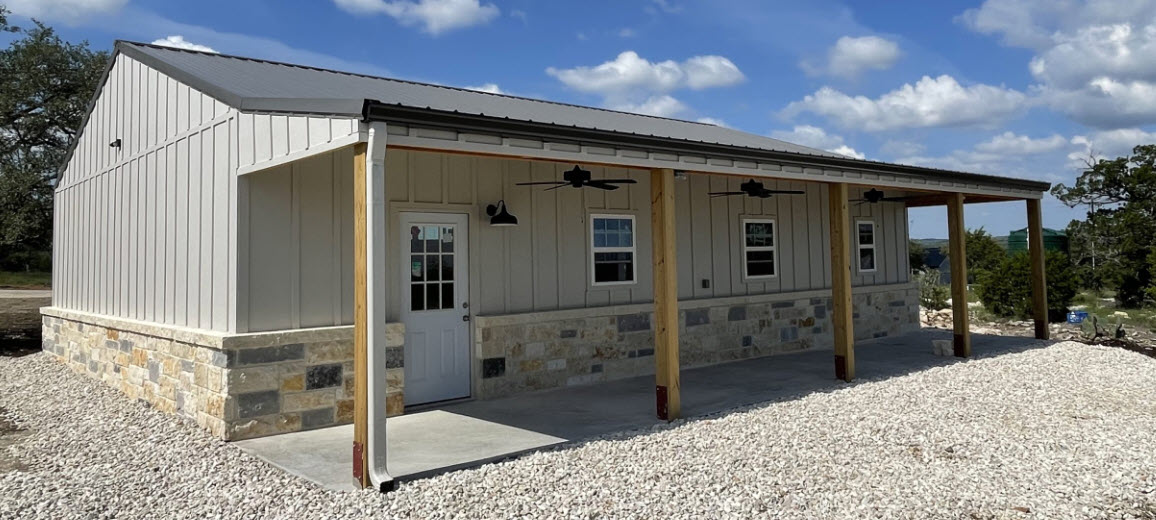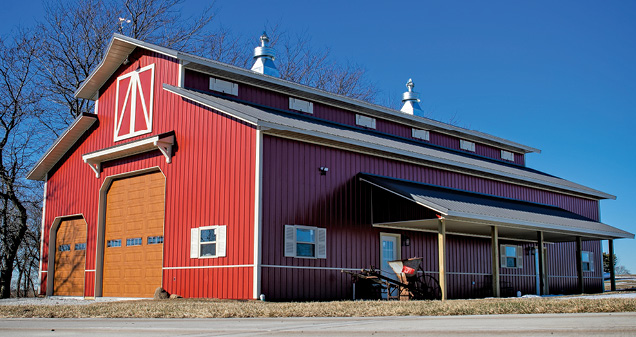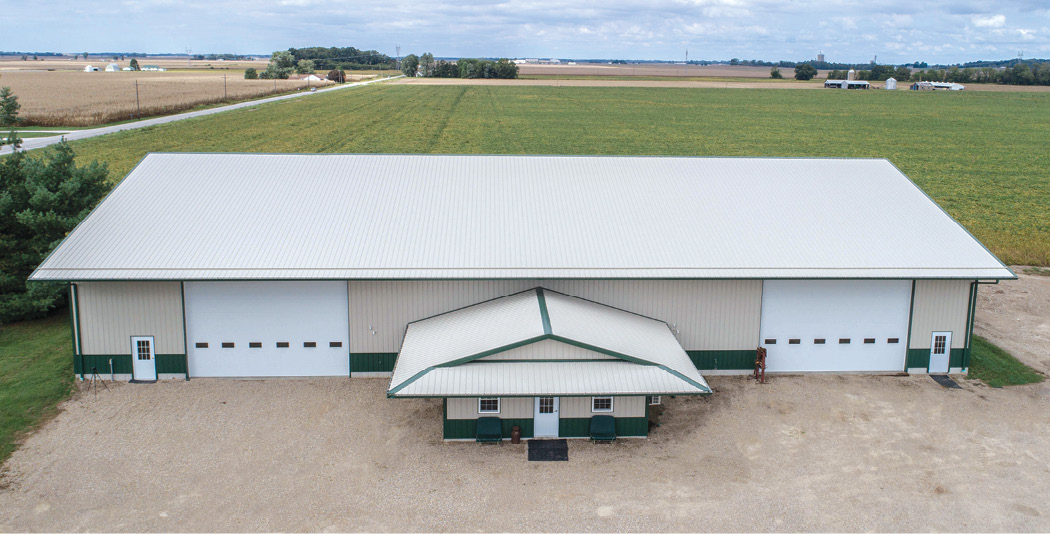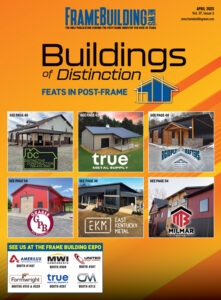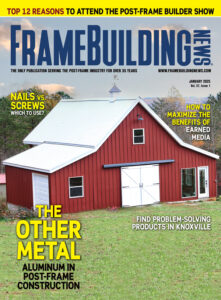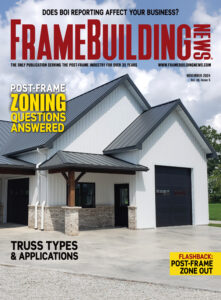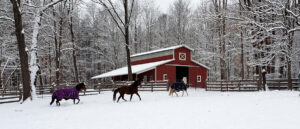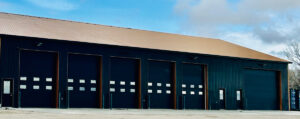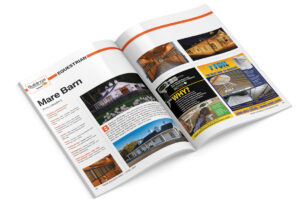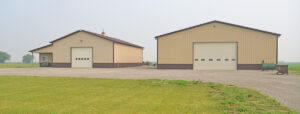Components and Info
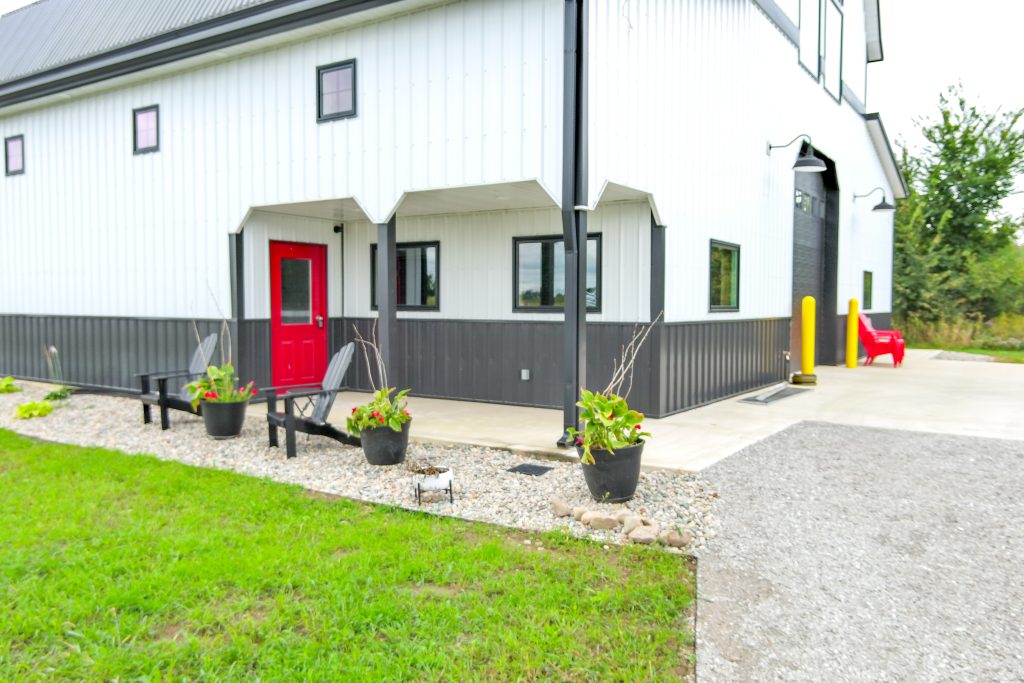
Architect, General Contractor, & Roofer: Meyer Building, LLC, Craigville, Indiana
Specs: 4,800 square feet
Walkdoor: Plyco, Ferrari Red
Windows: Pella
Overhead Door: Clopay
Roof and Siding: McElroy Metal Mesa with Kynar 500® Matte Black and Kynar 500® Regal White Panel Coating
ventilation: MWI Uni-Vent II
Fasteners: McElroy ST-XL Woodbinder Screws 1”
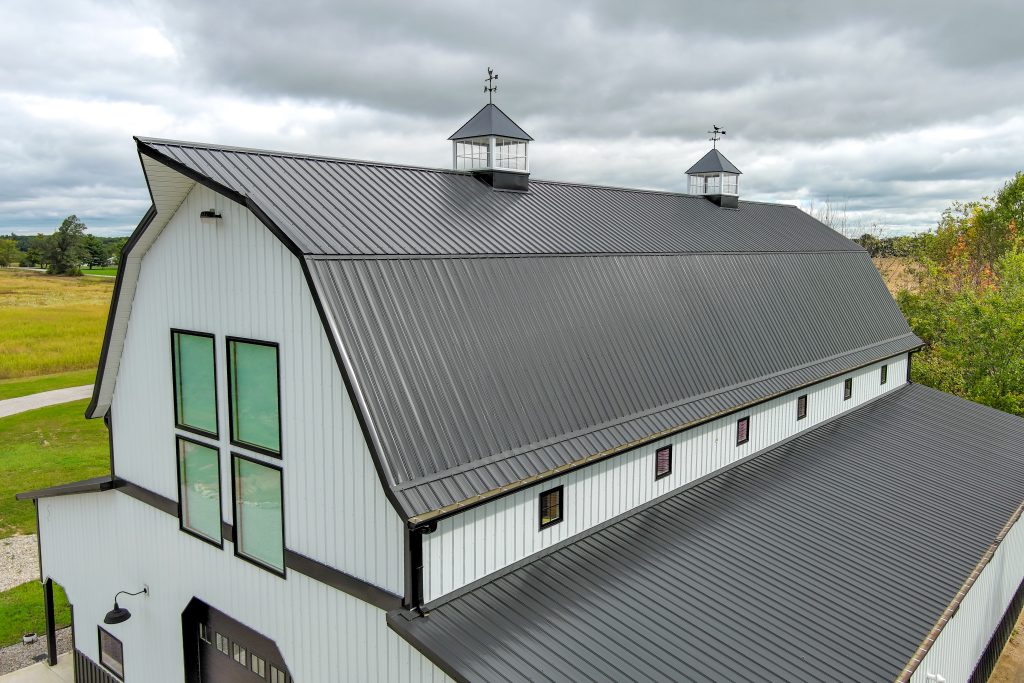
Kevin and Rebecca Berning liked the aesthetic appeal and longevity of metal, so they asked for McElroy Metal and their Mesa panel. This barn in Fort Wayne, Indiana, uses a complex system of trusses and lean-to’s along with a floor system of steel I-beams to carry the main building load almost the length of the building. McElroy also used steel posts to carry the building load in key areas.
This is a gambrel scissor truss with a cap to it. There is also a 30’ clear-span floor system that creates a second story. The gable end has some of the largest individual windows that Pella makes in order to get as much light as possible upstairs.


