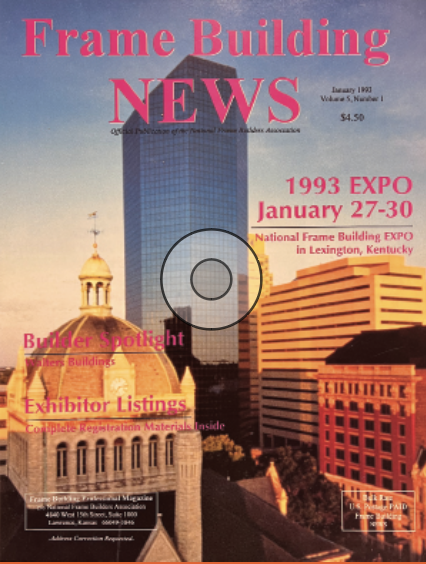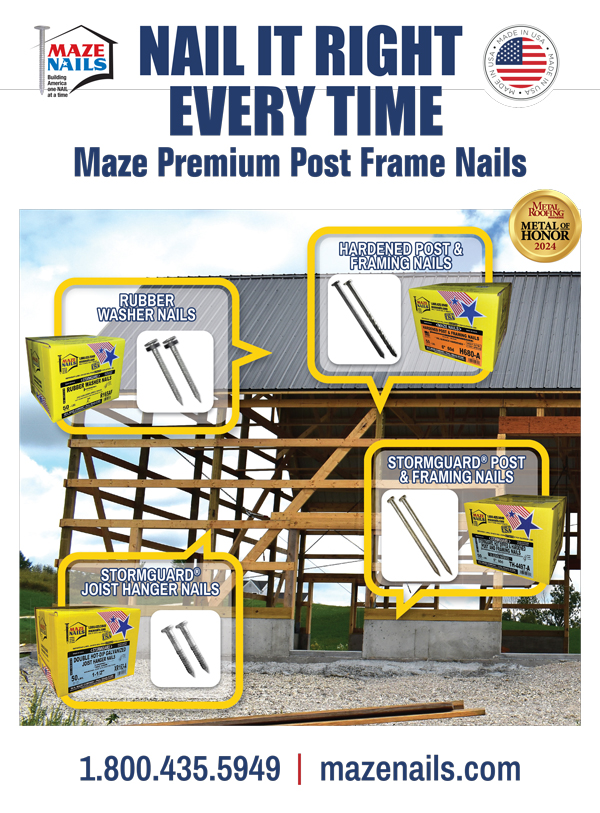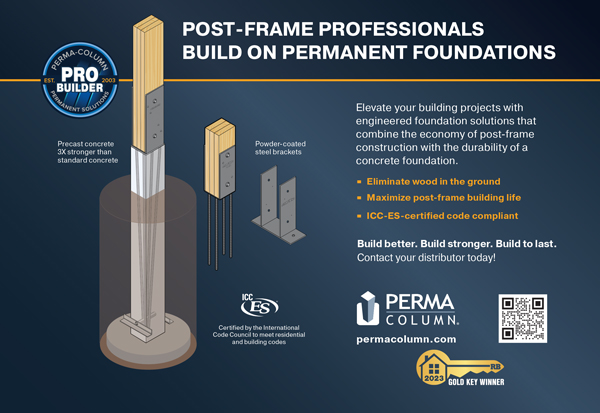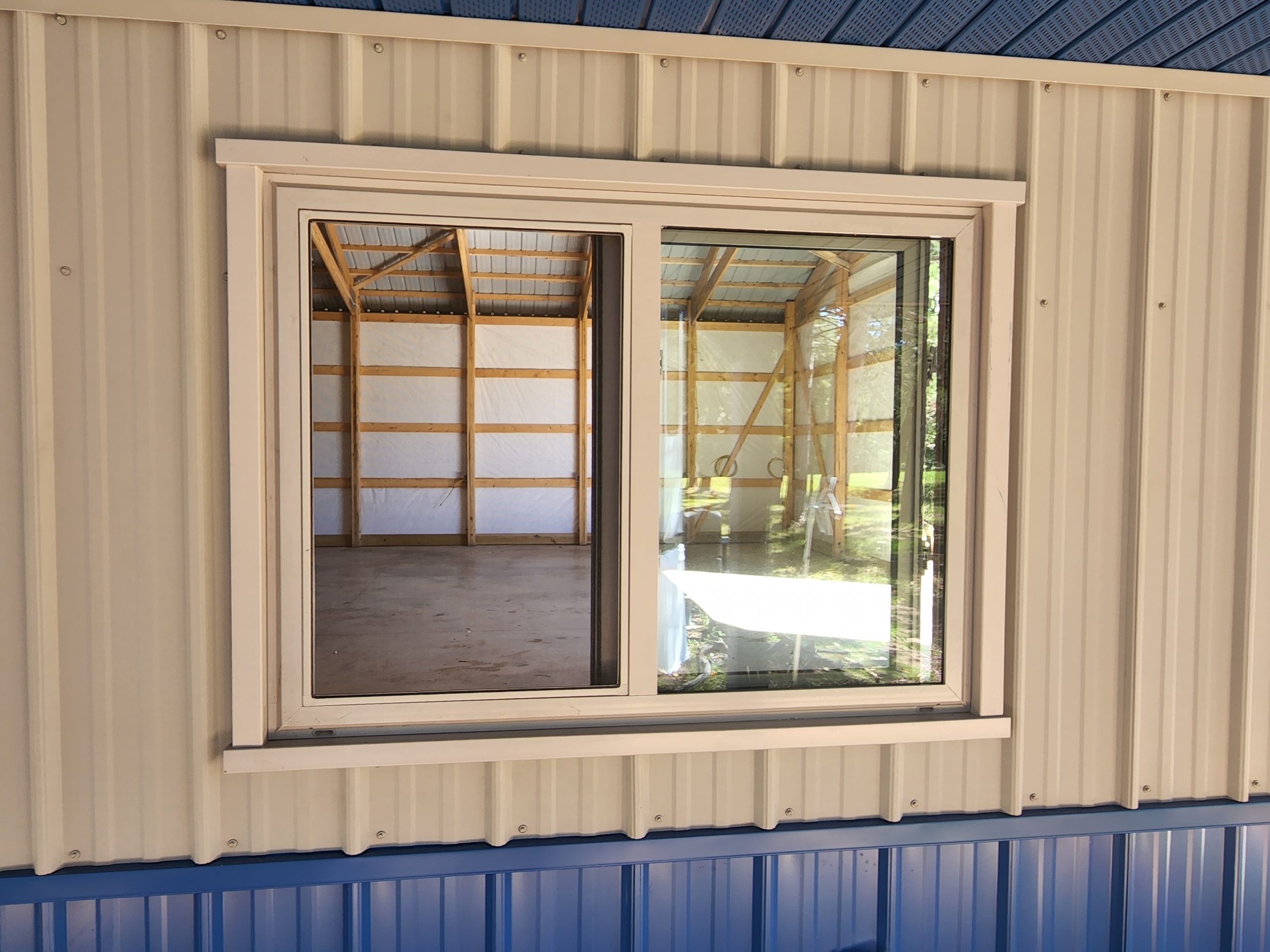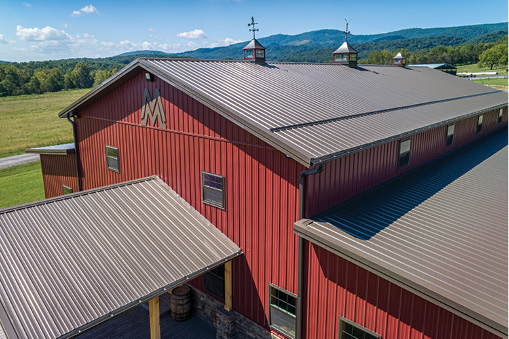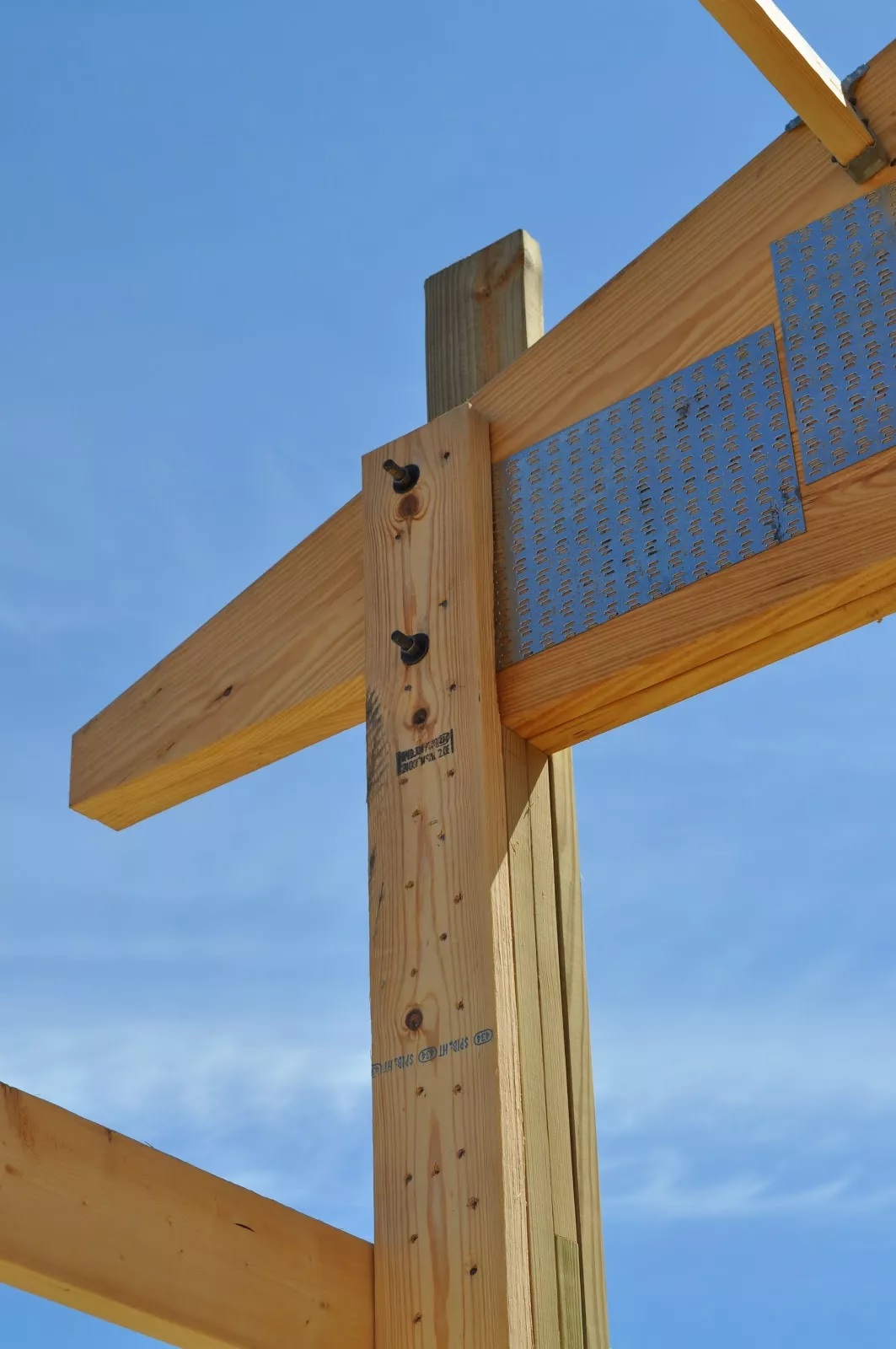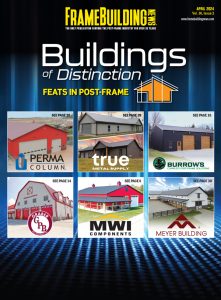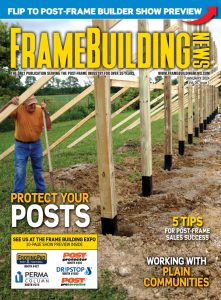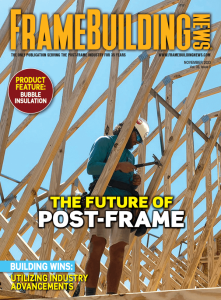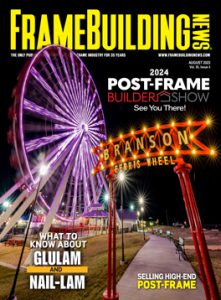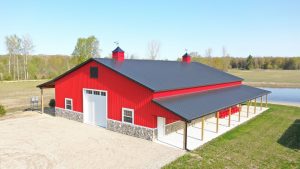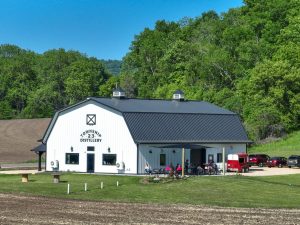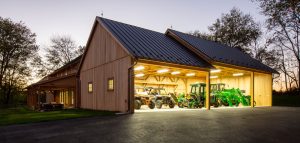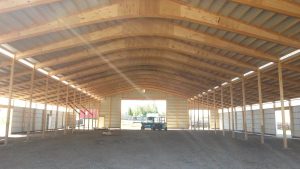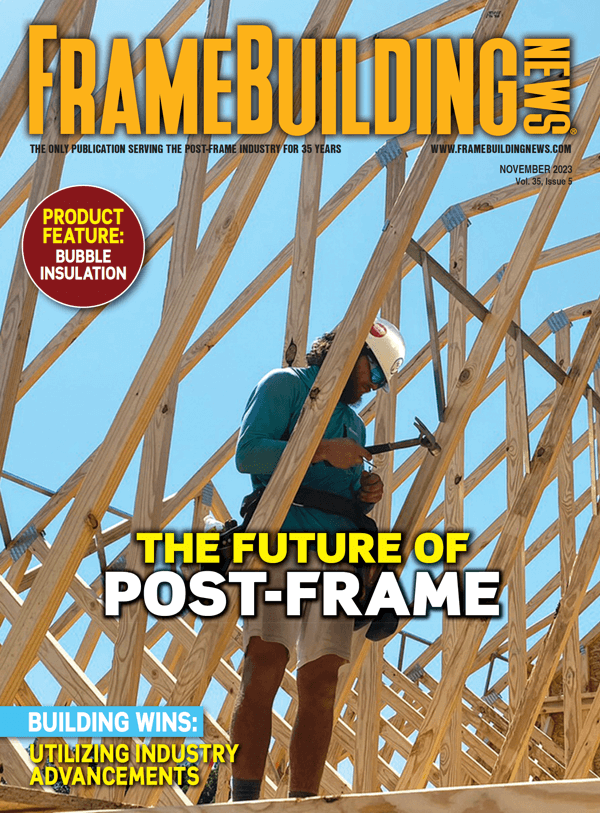The Quonset Hut was developed during World War II to meet the housing and storage needs of American troops in the South Pacific. The reason for the unique design, however, has long since been forgotten. All most people remember is that they had fewer parts, could be put together quickly and had a long service life. In fact, they lasted so well that after the war they became a dominant force in the agricultural market through the late 1950s.
It is anyone’s guess as to just how many Quonset Huts have been built in North America over the years…certainly that number runs well into the thousands. More pertinent for the purposes of this discussion however, is the present condition of those structures. If, as the photos accompanying this article attest, many Quonset Huts are showing their age, then the subject of this month’s special feature will probably capture the interest of any number of enterprising contractors.
A Quonset Hut in Toledo Ohio
The story begins with the owner of a Quonset Hut building situated in an industrial park in downtown Toledo, Ohio. Although the building had been in service for an extended period of time, and continued to serve the owner well, it was on the verge of being condemned as an eyesore, in spite of the fact there was an ongoing business operating at the site.
This situation led the owner to contact McElroy Metal Inc. sales representative, Dan Myers, of Wapokoneta, Ohio. “The owner simply inquired about the prospect of refurbishing his Quonset Hut building,” says Dan. “At the time, we knew of only one company having any experience in ‘curving’ steel, and they were located on the West Coast. Nevertheless, because we wanted to accommodate the owner, we contacted them and prepared a quote.”
Quonset Challenges
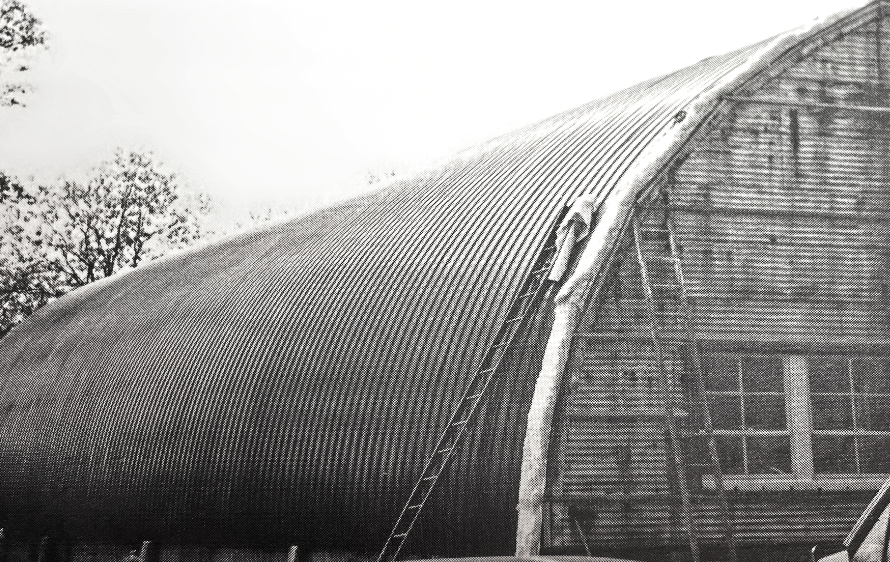
A 4 high mechanically attached ribbing not only provided the anchor for
the metal sheathing, but provided ample room for badly needed insulation.
There were, however, a couple of problems. “First, the ‘curving process’ employed by the company we contacted, involved ‘crimping’ the steel,” according to Mark Lawson, a McElroy Metal Sales Manager. “Obviously, that process yielded a less than smooth replacement panel, that was not necessarily eye appealing. Secondly, the cost was substantial – $3.25 per square foot for the finished product, plus freight from the West Coast!” Dan Myers and his associates at McElroy Metal began looking for alternatives.
Curving Standing Seam Roofing
Enter Sam Frey of Frey Roof Systems, who coincidentally is also located in Toledo, Ohio. In recent years Sam had developed a well-deserved reputation for being able to “curve” standing seam roofing for various applications. It was therefore logical that Dan called Sam. After all, he figured if Sam can curve standing seam, surely he could curve corrugated steel as well, right?
Being an enterprising individual, Sam agreed to give it a try. Working with McElroy, he produced a mock-up, ‘curved’ sample from a one foot wide section of the selected panel. This sample was submitted to the building owner, with McElroy standing behind the finished product. “We felt certain we could do as good or better on a full width panel,” notes Dan, “and that was more than acceptable to the building owner, especially when we noted that the cost could be reduced from the $3.25 originally quoted, to just $.40 per square foot. He readily agreed to contract for the retrofit of his 1945 vintage building!”
Now, of course, the owner is ecstatic. The finished retrofit resulted in a “like-new” building which local officials are proud to have in their park.
“We used 24 gauge steel in this instance,” explains Dan. “A thicker steel with less tensile strength is easier to curve than a thinner steel with a high tensile strength. In our original testing, we tried both 29 and 26 gauge, and had a little trouble with it. So we settled on 24 gauge and built the dyes for 24 gauge. After we made the dyes, we ran some 26 gauge and had no problems at all, so long as the tensile strength was down below 50,000 psi.”
No More Crimping
The biggest benefit is elimination of the unappealing look of steel which has been curved using a “crimping” process. Our finished product is far more aesthetically pleasing, and it’s far less expensive too, especially considering freight from the West Coast!”
“The width of this particular building was 40’, and most Quonset buildings are either 30’, 40’, or 50’ widths,” according to Dan. “Other widths have been built of course, but we can produce a “curvature” for just about any width.”
In this case, the 40’ wide building required three (3) 22’ panels with a 24’ radius. The building was 100’ in length, although length was not a consideration, of course. “The panels on the original building were about 10’ long and 2’ wide, so there were a lot of joints,” notes Dan. “People used to paint them. What we have done however, is produce a much smoother, and better looking building, and at very little more cost.”
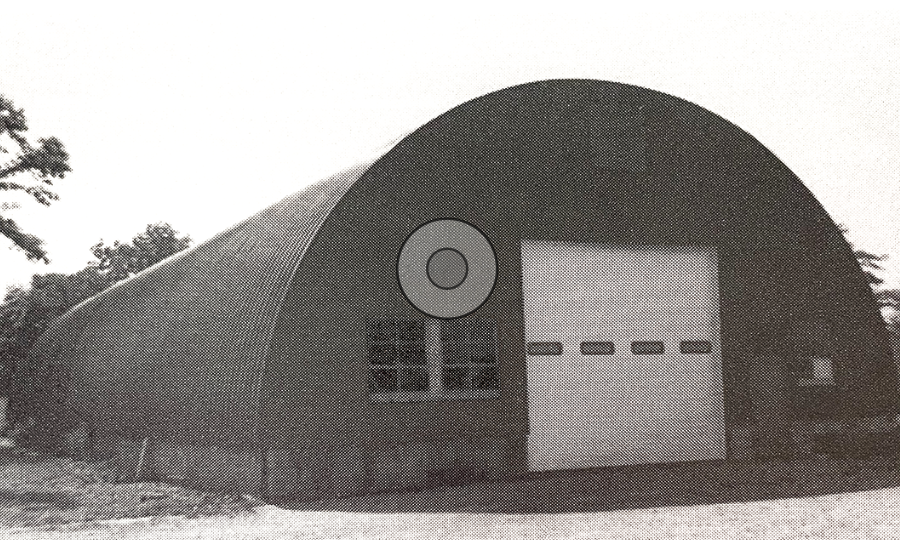
The finished product transformed an “about to be condemned building” into an eye-pleasing structure that is a valuable part of the local industrial park.
The sub-structure is comprised of a 4” high Z-section, primarily because a little extra room for insulation was desired. The Z-sections were mechanically attached on 5’ centers, with bat insulation laid in between. Dan is quick to point out that, “This is a big benefit, because these structures are normally very difficult to insulate, but you certainly don’t have to use 4” high spacing. As little as 1” will do the job.”
McElroy Metal is enthusiastic about this concept. “I think the market is tremendous because there are so many of these old buildings out there, and virtually all of them are in need of a face-lift,” says Dan enthusiastically.
“What’s more, we have taken this curving metal technology one step further. Curved steel has application to far more than Quonset Hut retrofit. We can curve steel down to as little as a 3’ radius, and it can either be pre-manufactured and shipped to the job site, or fabricated right on site.”
One thing is certain, we are heading into another cold, hard winter, and progressive builders may well be looking for another opportunity.
FBN


