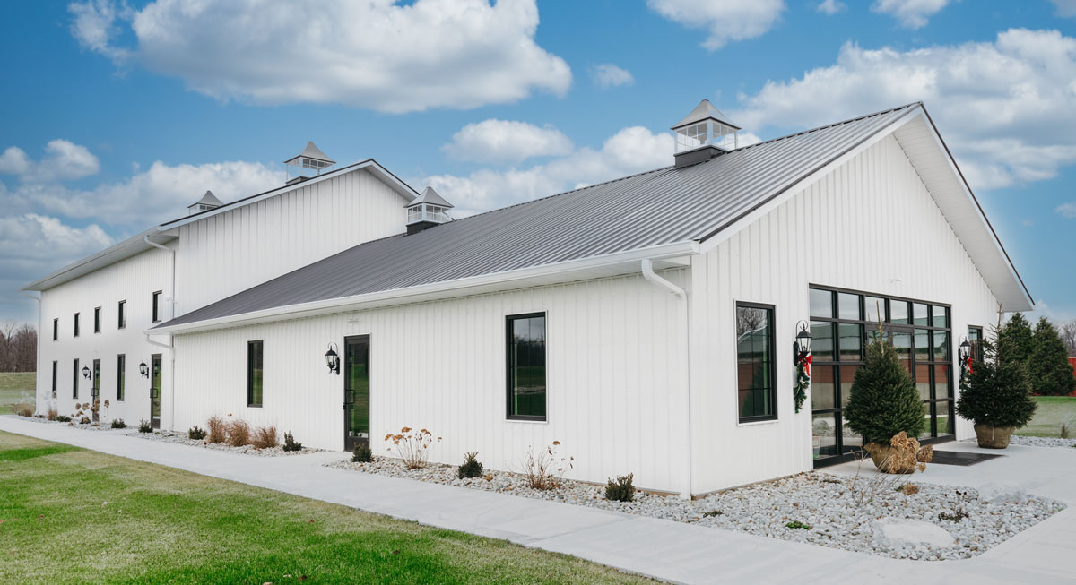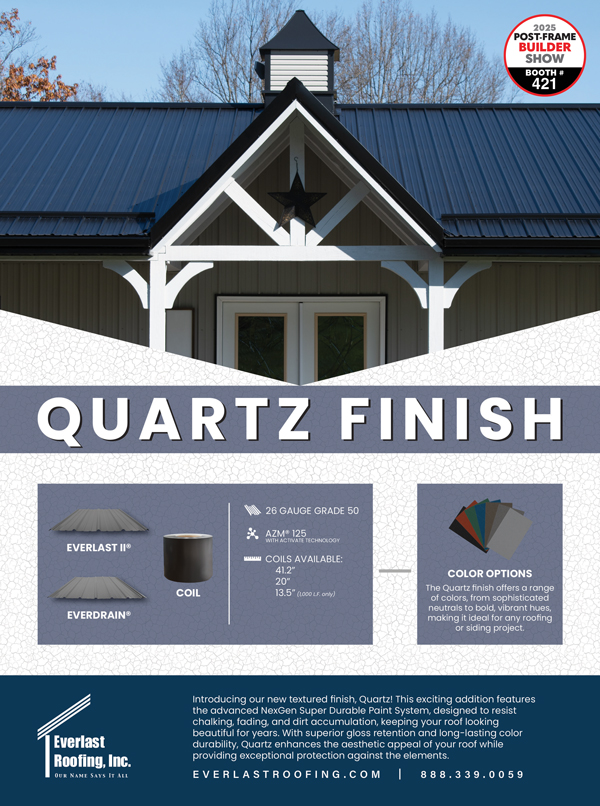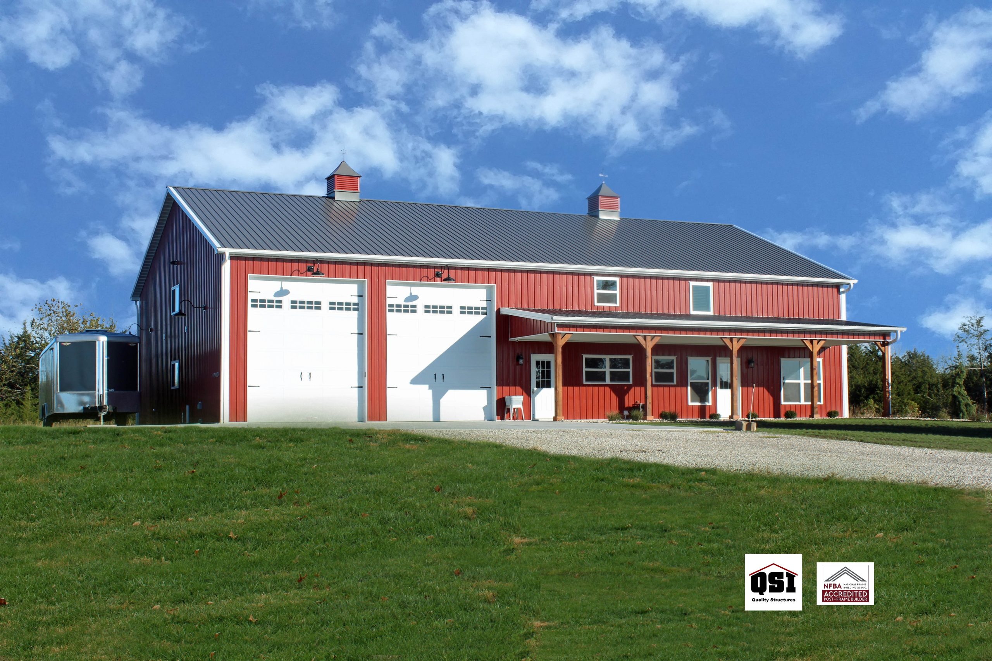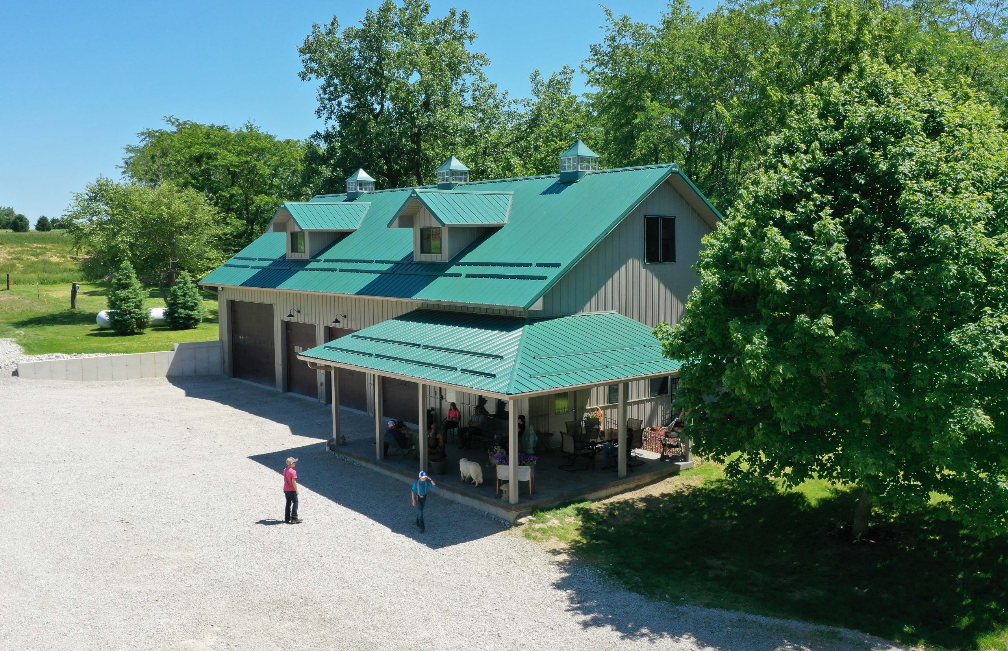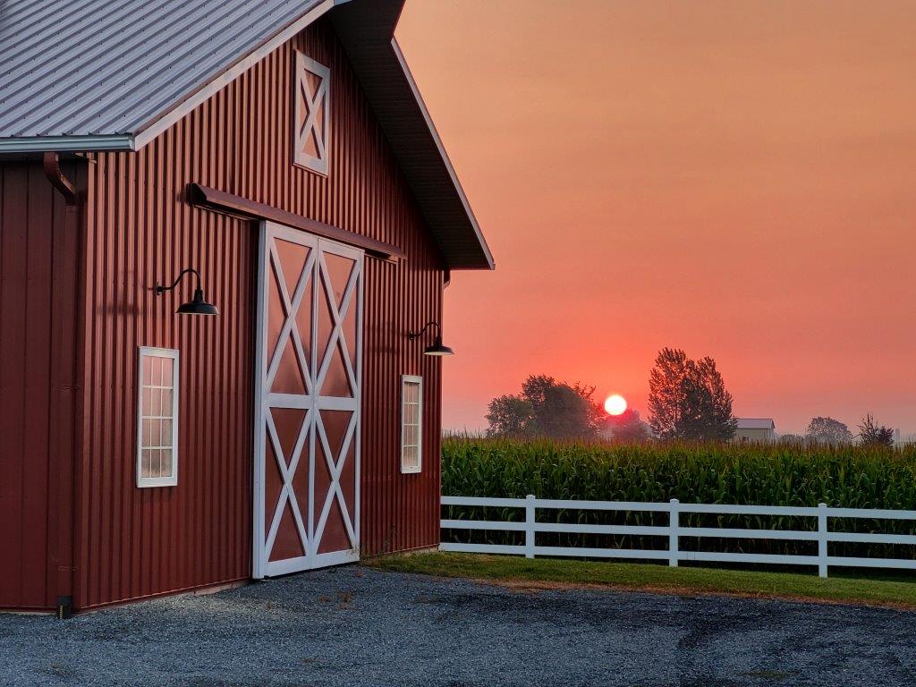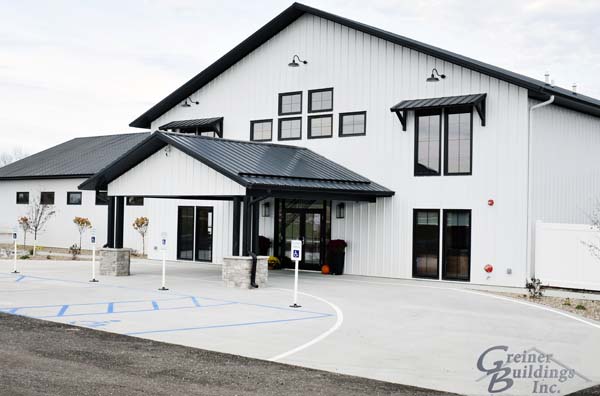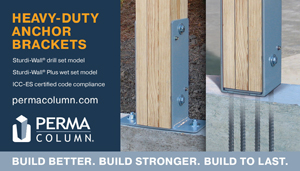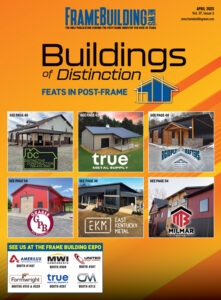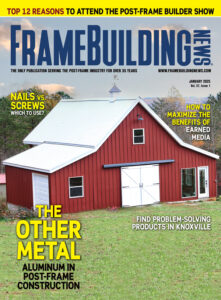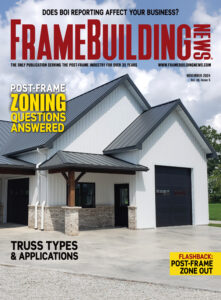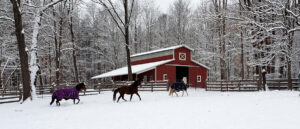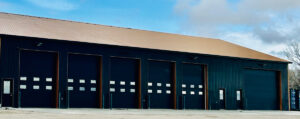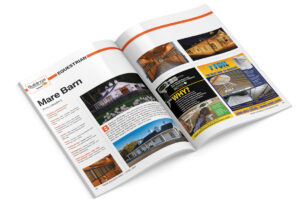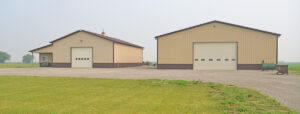The Paddock is a 60-acre property that serves as a venue to host weddings and events. The chapel building is the newest addition that helps pull the entire property together as one cohesive venue. As such, the chapel not only needed to complement the circa 1885 homestead, but also the other buildings that have been added over the last 50 years.
The Paddock already boasted a bridal suite in the homestead and, in separate buildings, a groom room and dedicated space for wedding receptions. But owners Jeff and Jill Shelton wanted to be able to offer a separate, special place to hold wedding ceremonies that would be simple and inherently beautiful. Many detailed requests were taken into account in the design and build because they would impact on-site photography and would establish overall ambiance.
The Paddock chapel has hosted weddings almost every weekend since it opened. More than 40 weddings have already been scheduled for 2024. The owners are planning to expand to incorporate training, client presentations, charity events, and outdoor events. Because of the longevity of post-frame buildings, the chapel is poised to play a significant role in its community for many years to come.
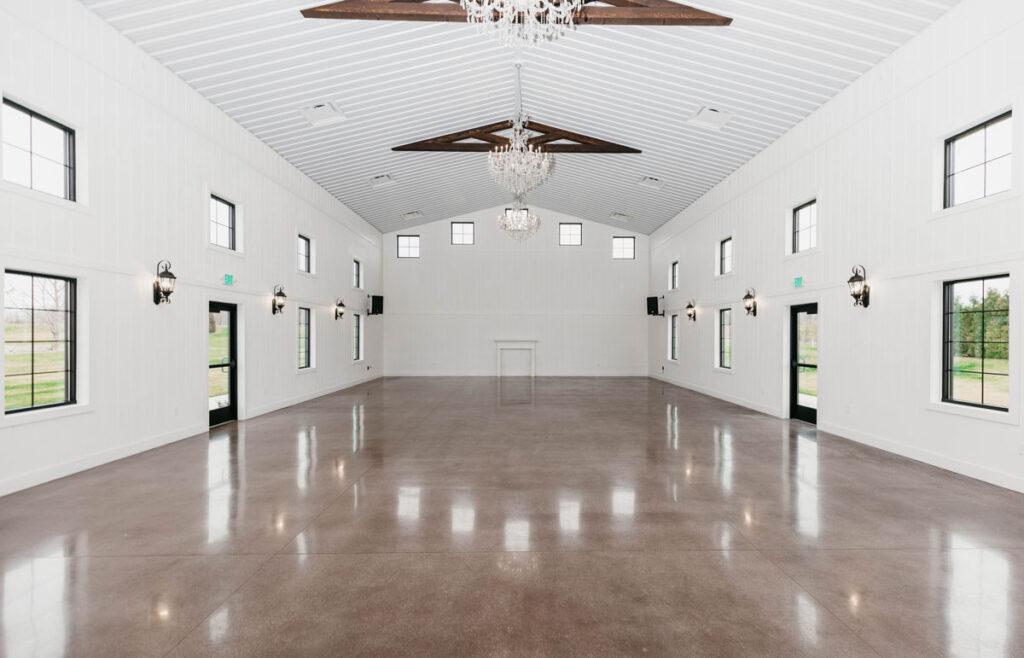
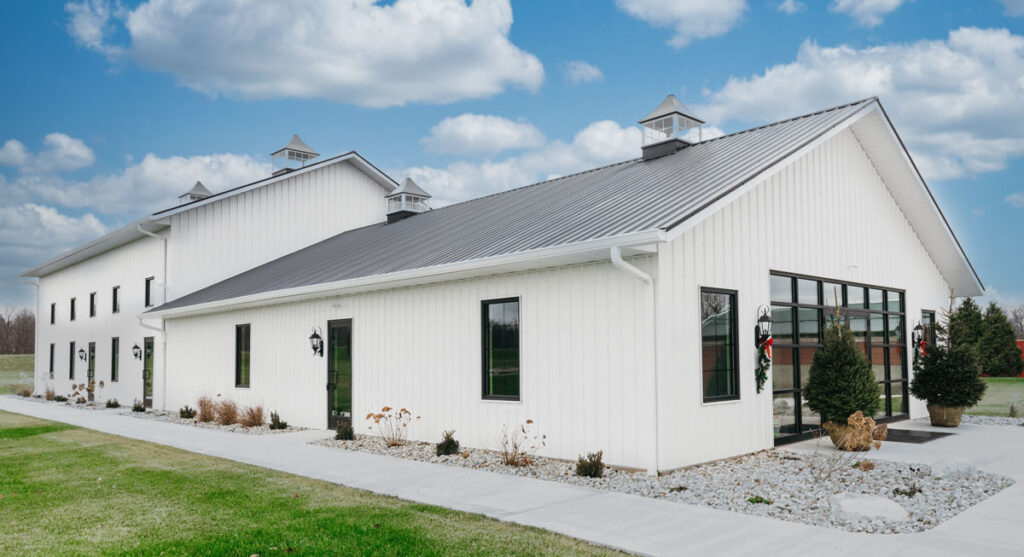
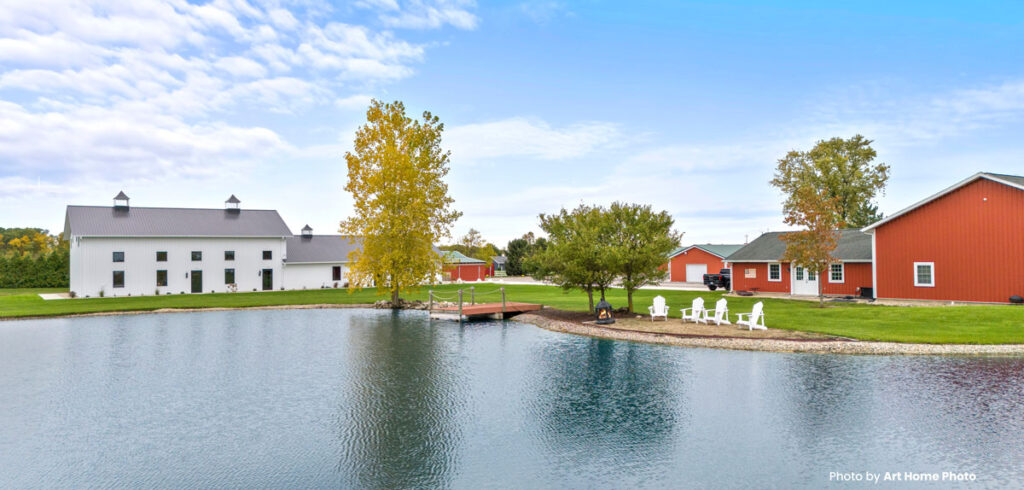
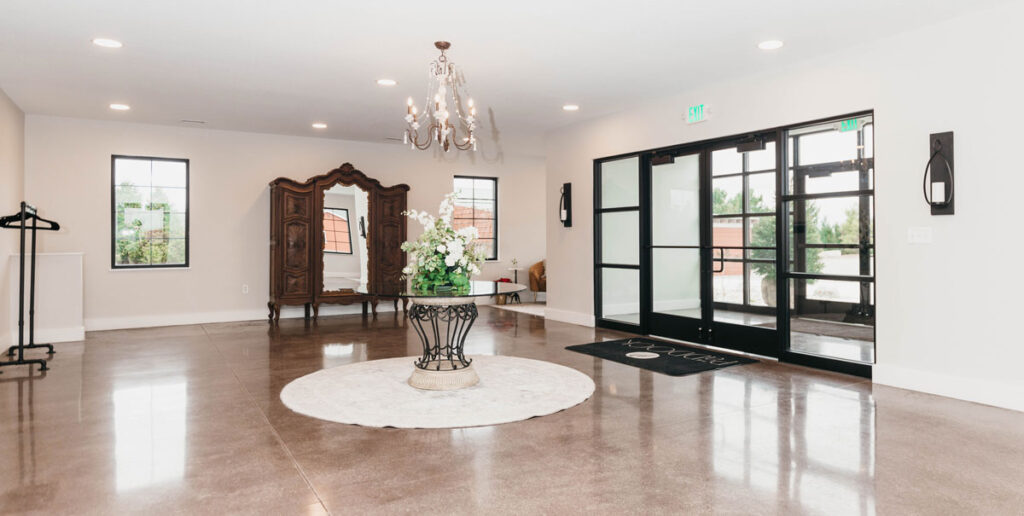
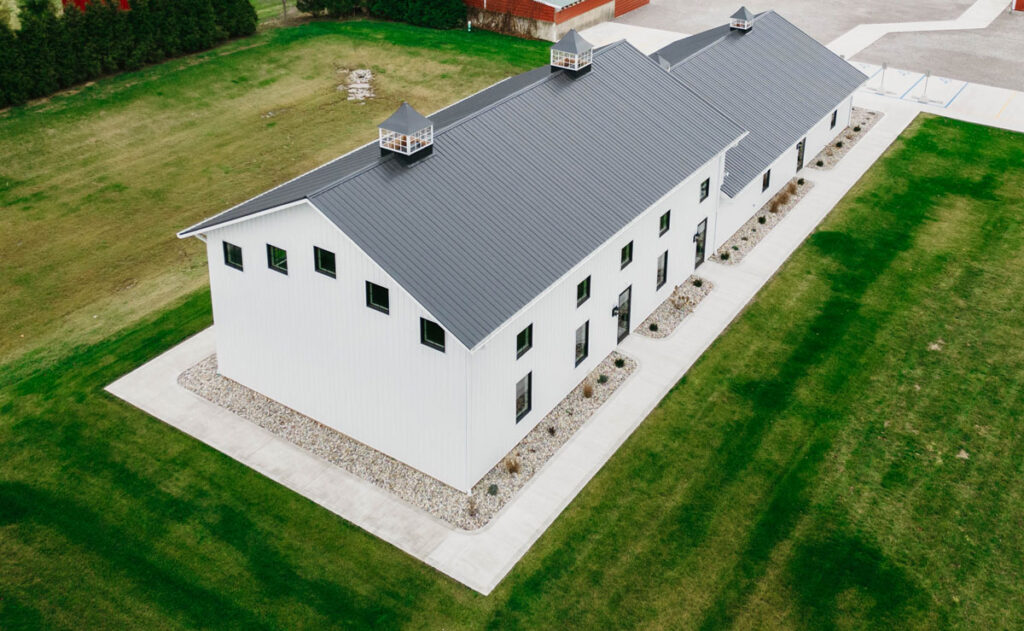
Project Details:
Builder: Meyer Building, LLC
Specs: Building is 4,200 sq. ft. total. Chapel itself is 2,100 sq. ft., with other areas, such as offices and restrooms, comprising the remainder of the space.
Roof Pitch: Chapel assembly room has a 6/12 roof pitch with a 3/12 interior ceiling pitch and faux cedar trusses manufactured by Meyer Building.
Doors: Stronghold Glass, with aluminum storefront exterior doors and hollow metal frame interior doors.
Foundation: Tri State Perma-Column featuring a permanent foundation system, using 45 Perma-Columns (ICC-ES-certified) to ensure the longevity of the foundation.
Insulation: Johns Manville. The building exceeds energy code and is fully insulated with house wrap around the outside, R19 fiberglass insulation, and 12” R45 cellulose insulation in the ceiling. In addition, there is an insulated grade beam around the perimeter.
Roof & Siding Panels: McElroy Mesa steel panel roofing and siding were used with Kynar premium paint finish.
Special Interior Features:
The acoustical steel ceiling is perforated for sound deadening. The polished concrete floor offers subtle texture with an earthy color base that easily complements a variety of wedding themes and colors.
Trusses: Mitek single-ply, engineered, stamped trusses. All truss lumber is MSR 2400 grade.
Wall Panels: McElroy. The chapel assembly room features a T1-11 interior finish that gives the space a clean, sleek look.
Windows: Stronghold Glass. The building features 27 aluminum storefront windows to provide an abundance of natural light.
Special Features: Four premium lited cupolas. A two-hour post-frame fire wall separates areas of the building due to high occupant load, maximizing code compliance.
Your Company Could Be Featured Here! Submit Your Project.


