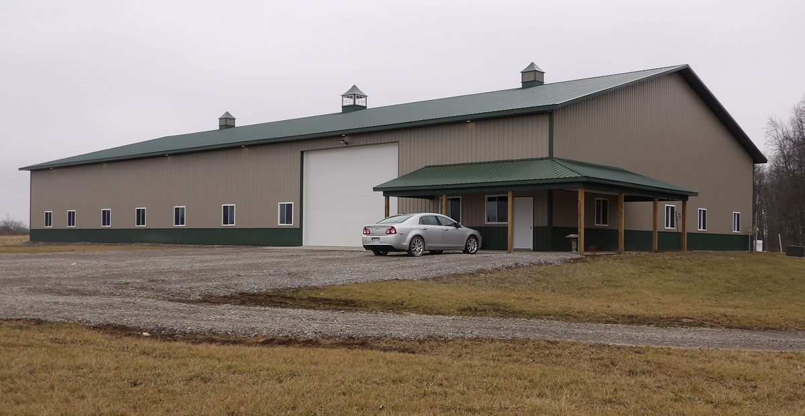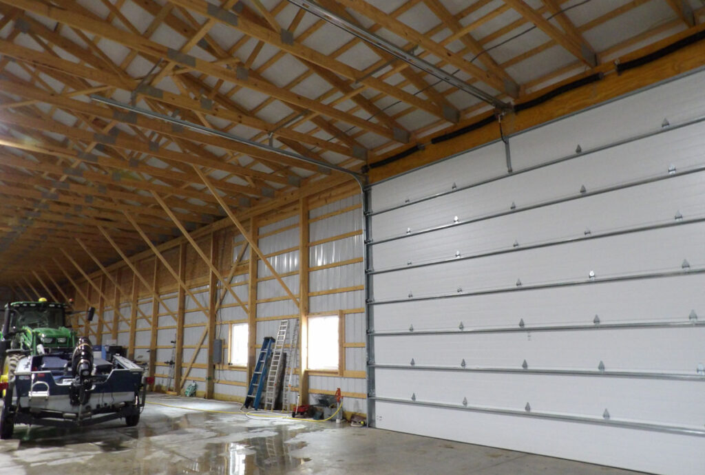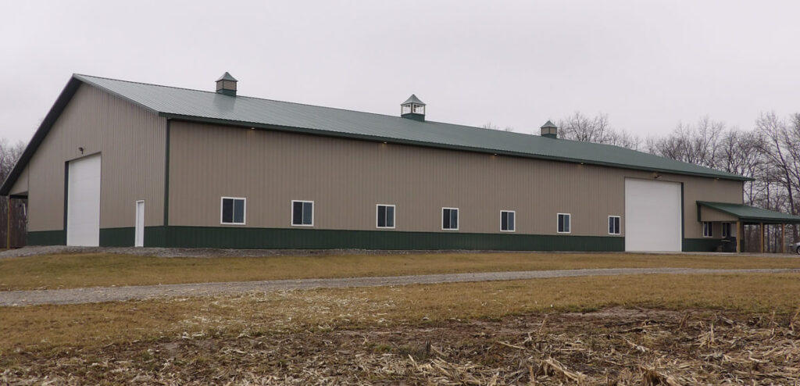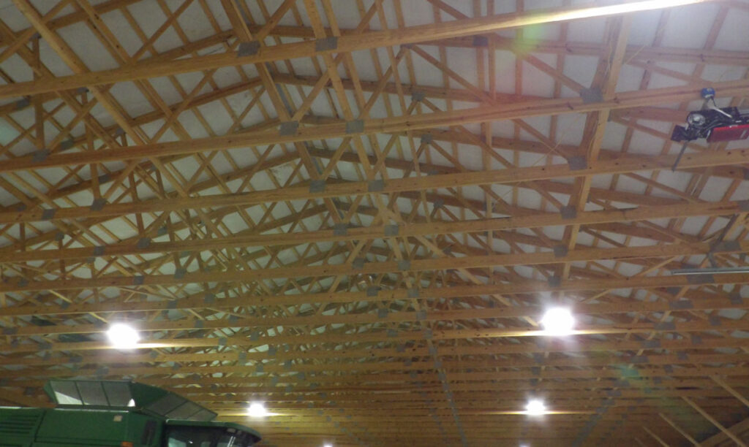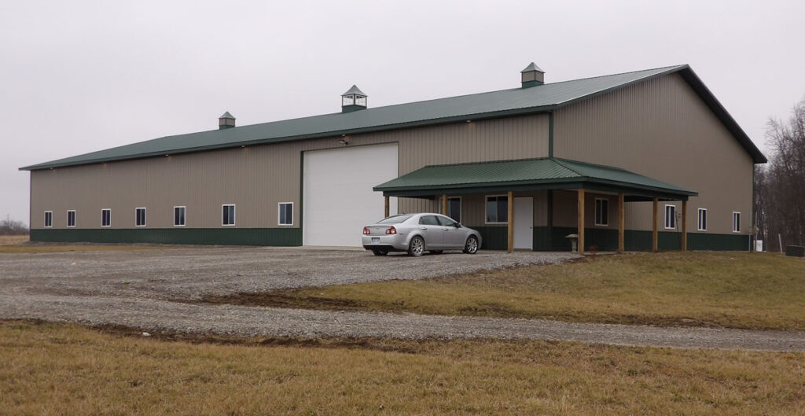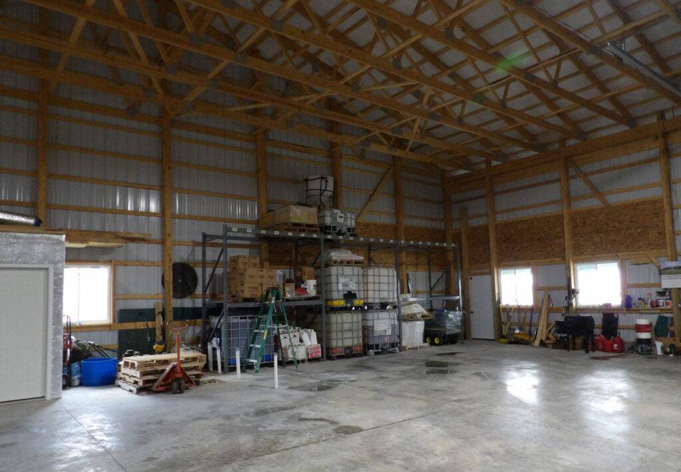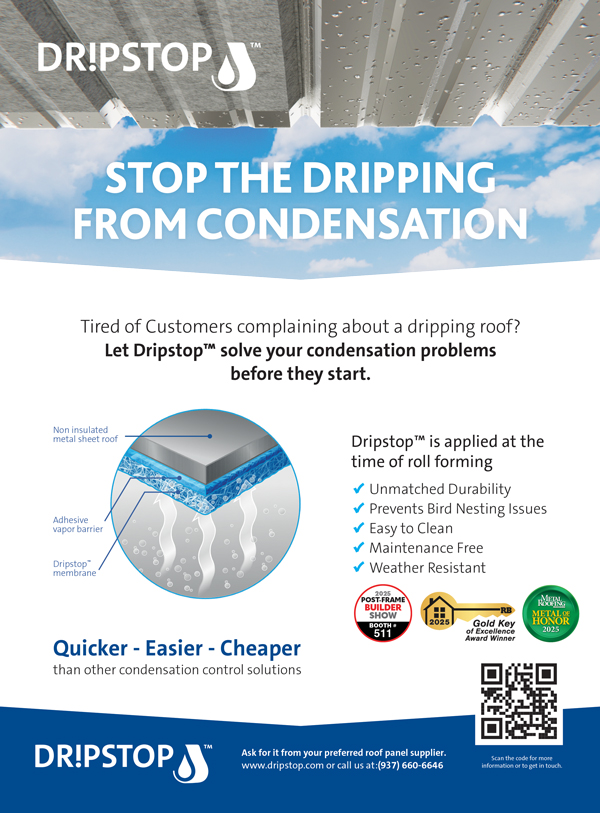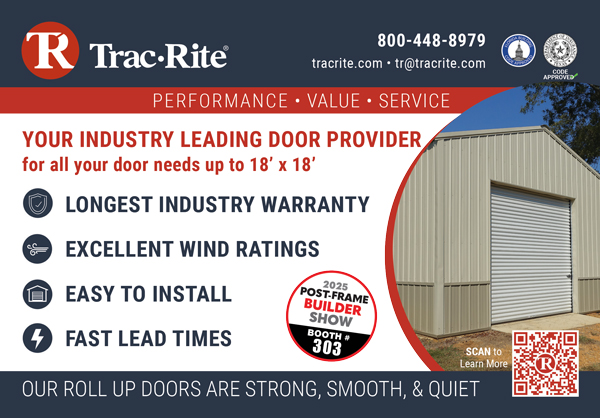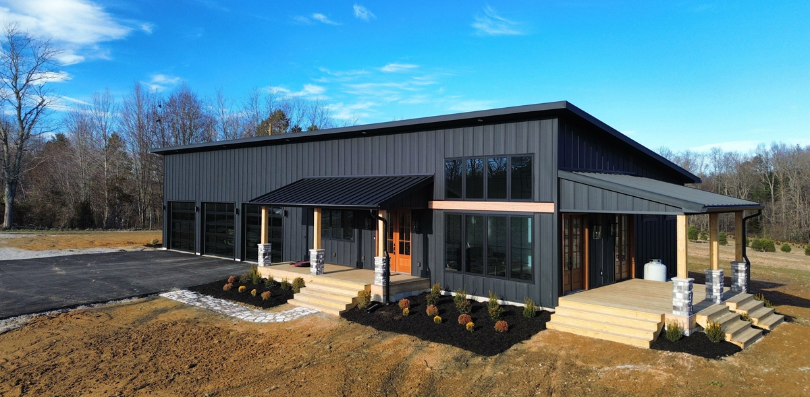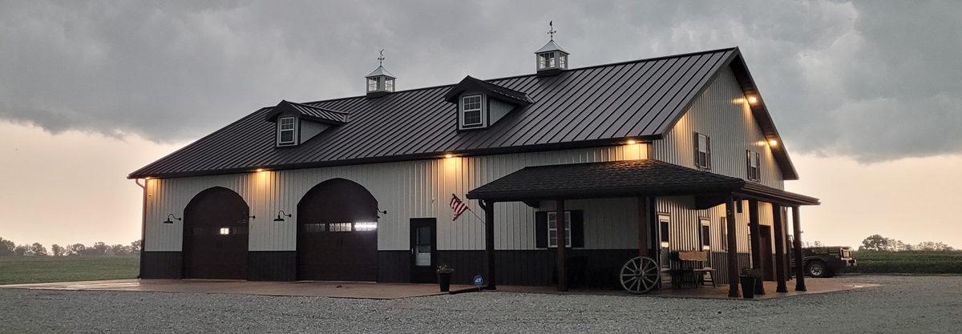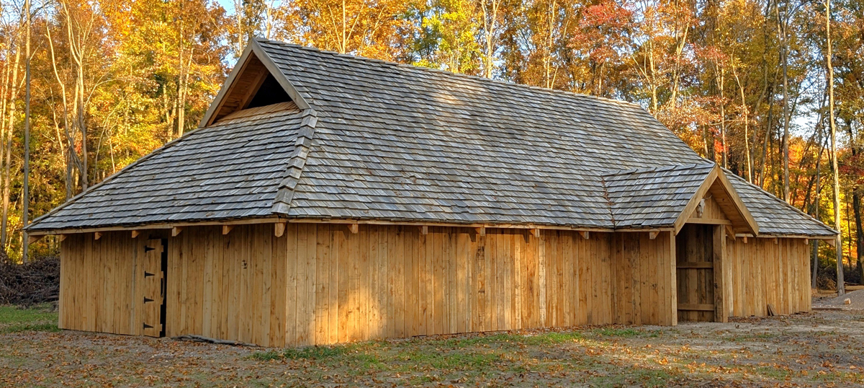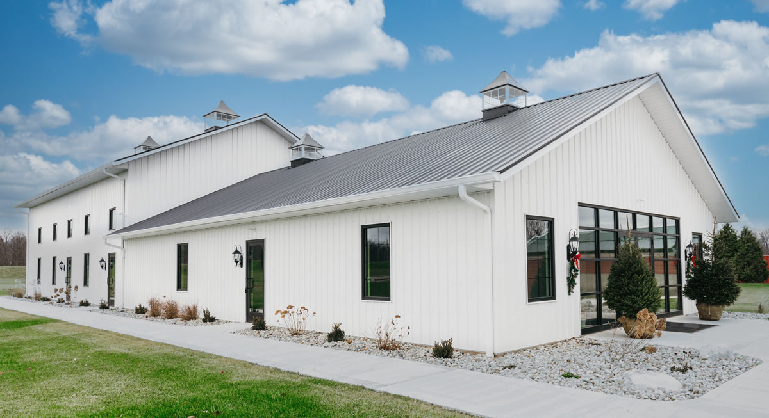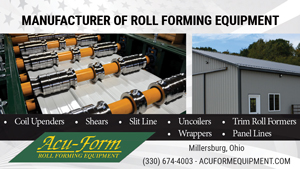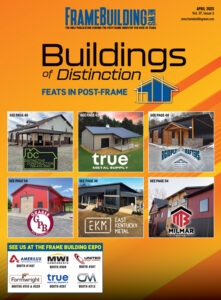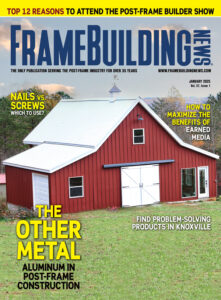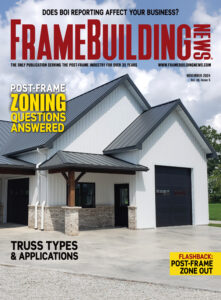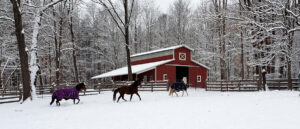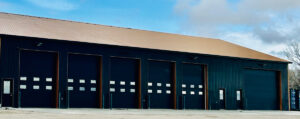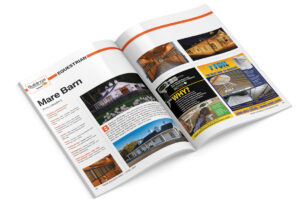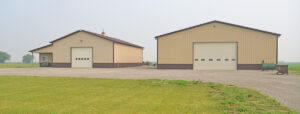This building was built in West Mansfield, Ohio, for a grain farmer to use for equipment storage. The materials all came through Keim Lumber in Charm, Ohio. The project was started in the dead of winter, but other than quite a few blustery windy days to work in, the weather was fairly mild for the time of the year.
Project Details:
Builder:
Miller’s Premier Construction LLC
Specs: 80’x150’x18’ with 20’x80’ lean-to and 500 sq. ft. front porch
Roof Pitch: 3.5/12
Trusses: Hostetler
Posts: Richmond Laminated 3-ply 2’x8’
Doors: ProVia service doors, three Holmes 22’x16’ overhead doors
Roof Panels/Shingles: Kynar Evergreen by Premier Metals, 28-gauge Premier Rib
Insulation: Single bubble underlayment on roof
Ventilation: Vented eaves and ridge
Wall Panels/Siding: Clay siding with Evergreen
wainscot, 28-gauge Premier Rib
Windows: ProVia EcoLite
Cupolas: MWI
Your Company Could Be Featured Here! Submit Your Project.


