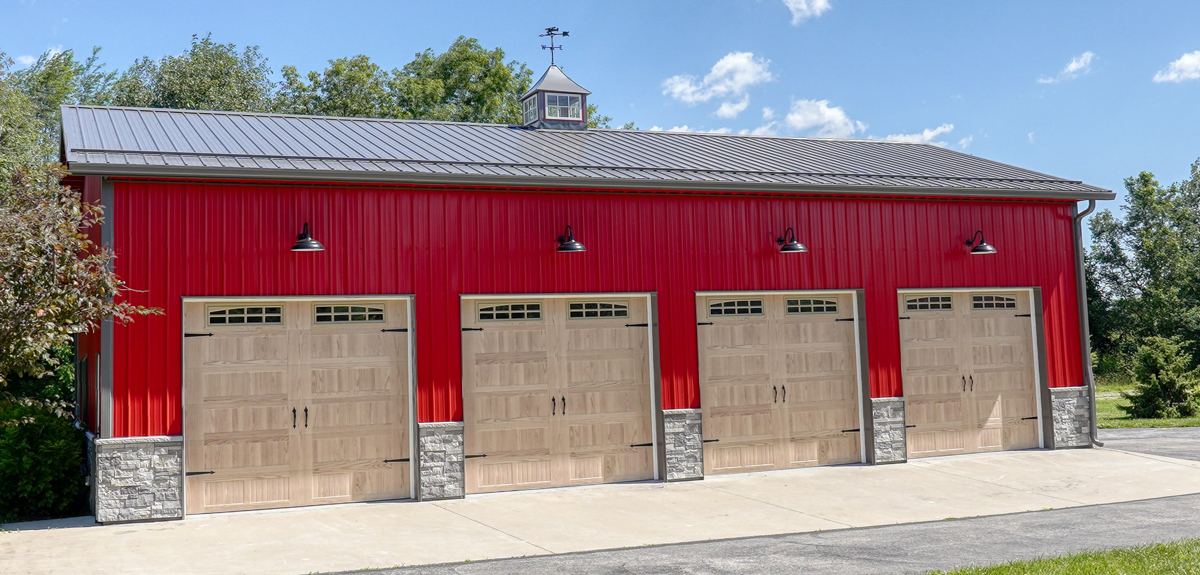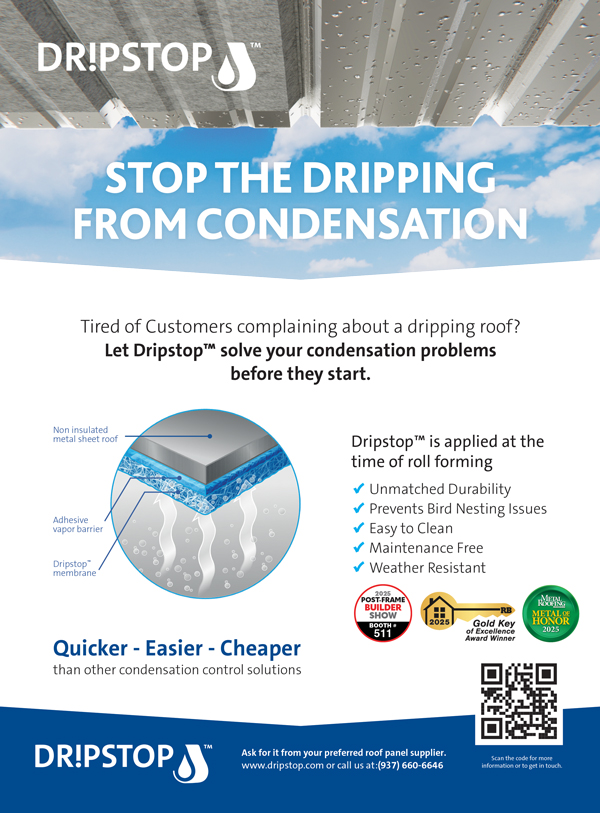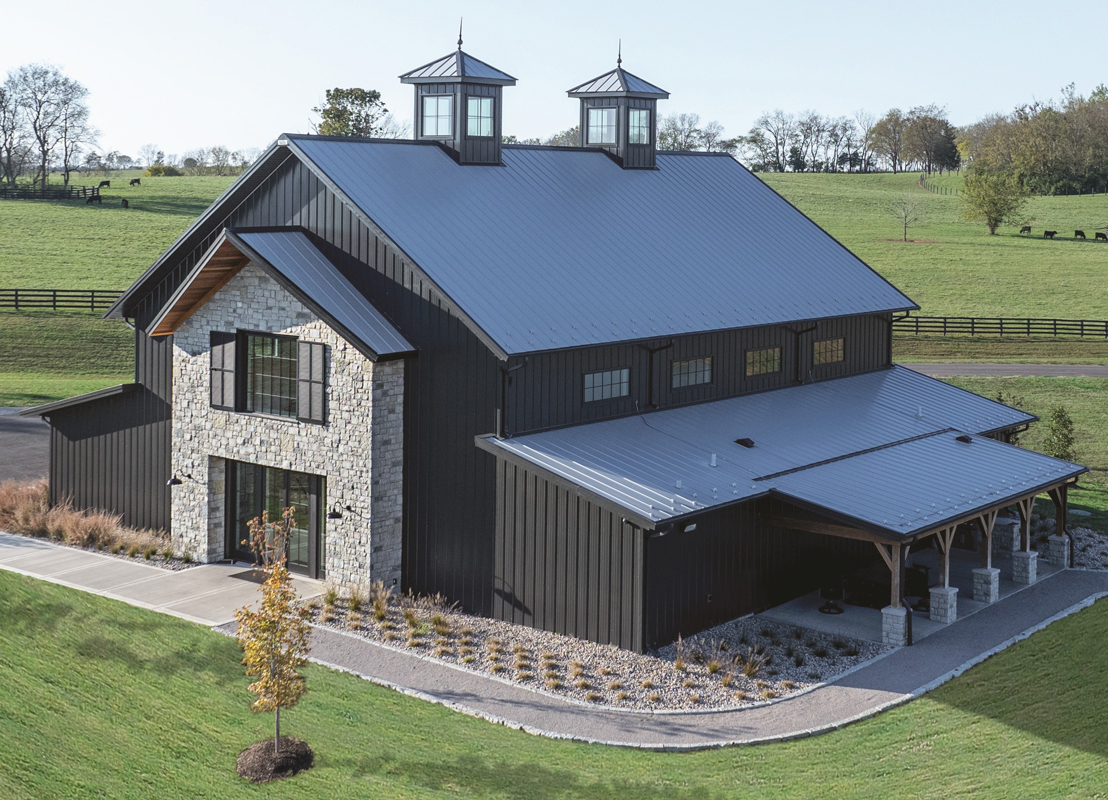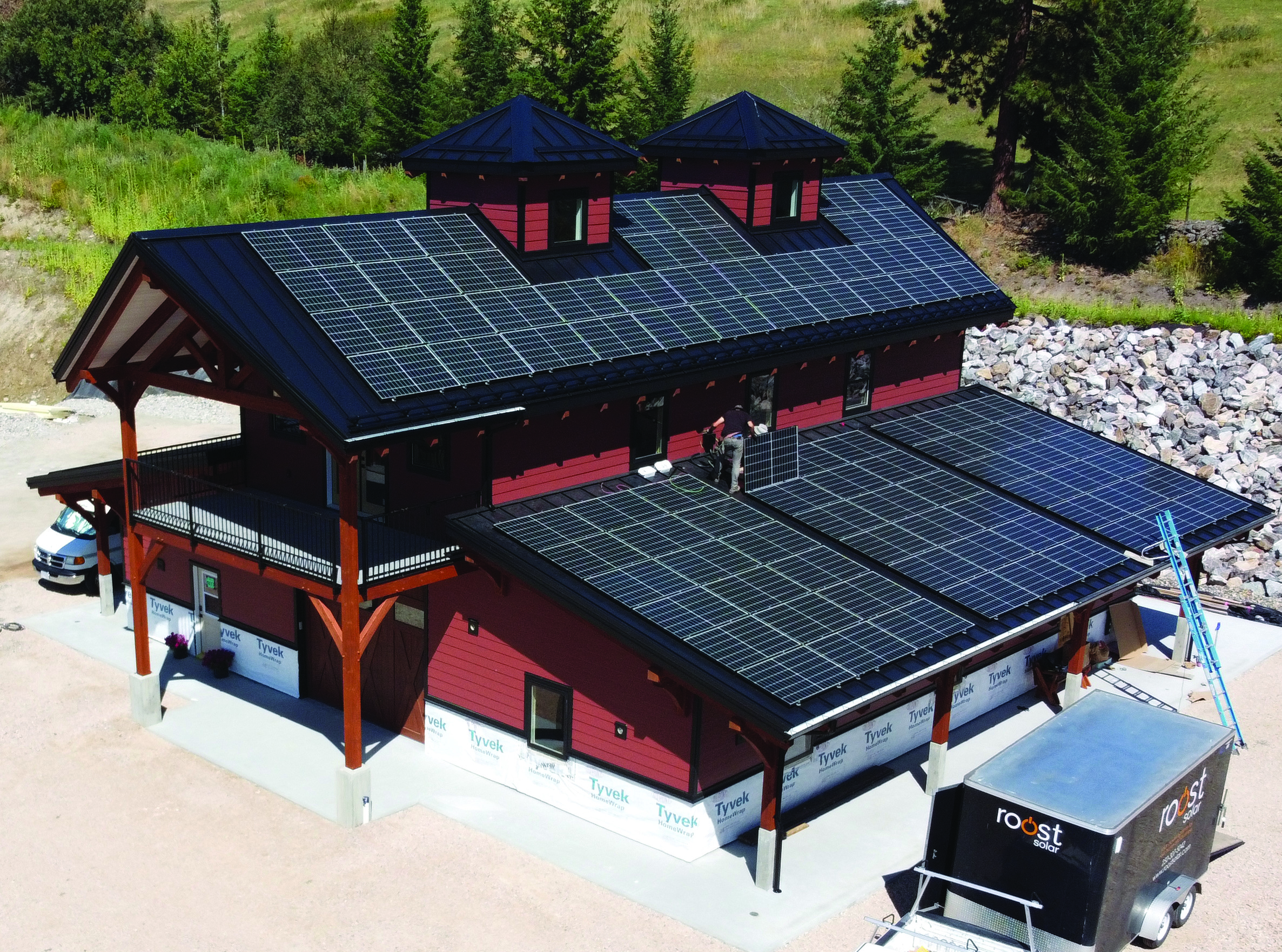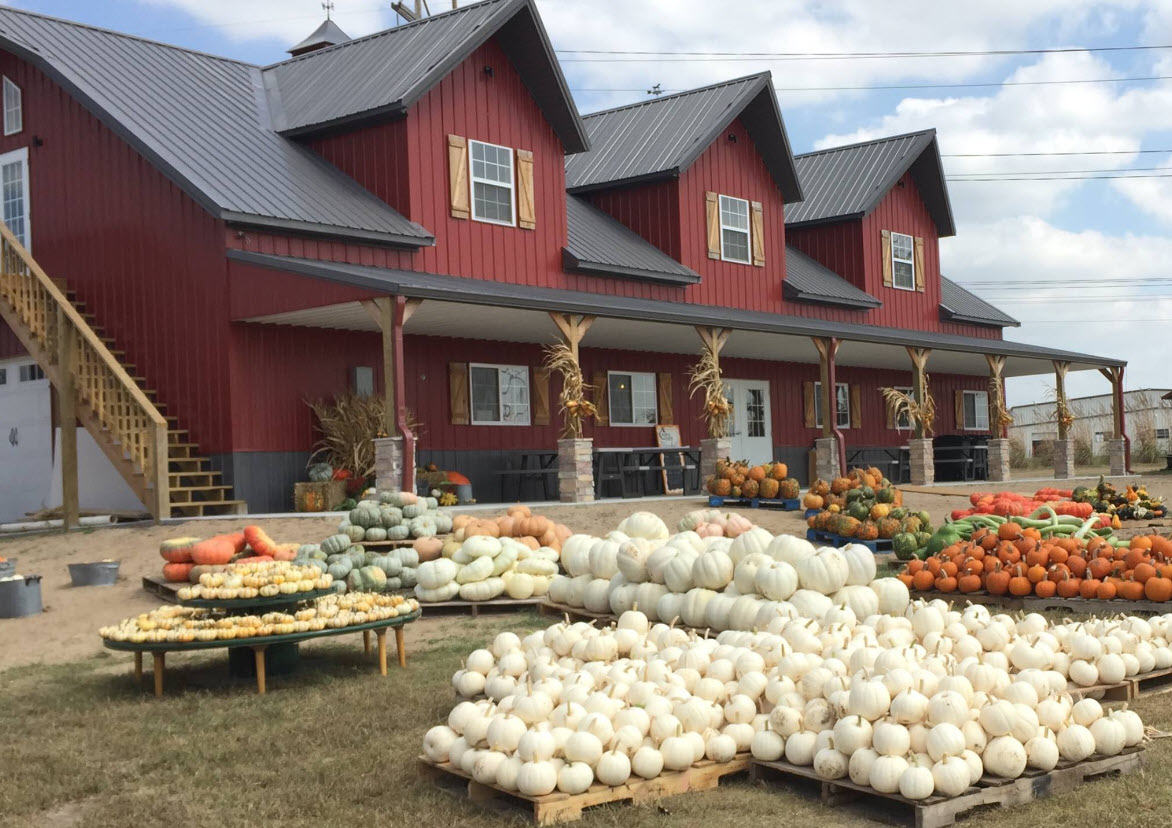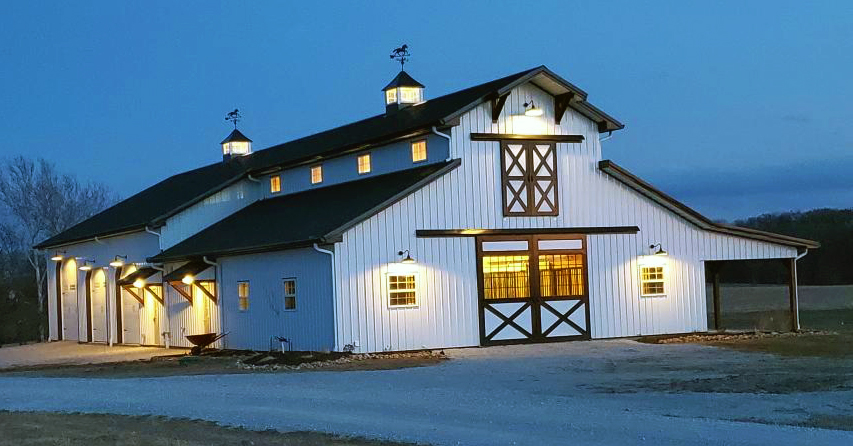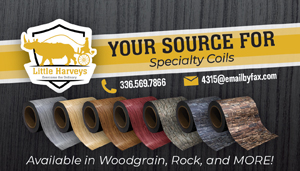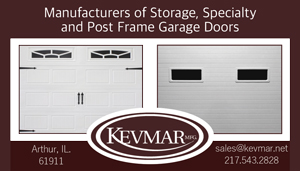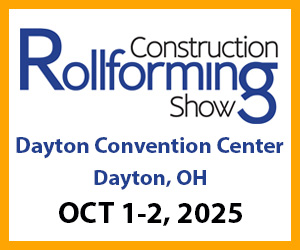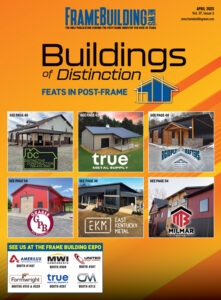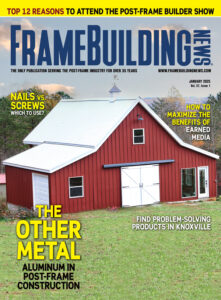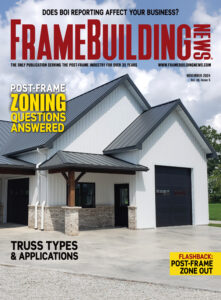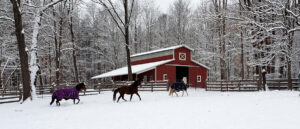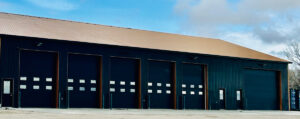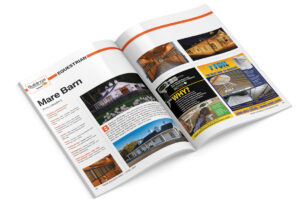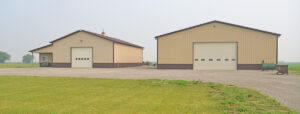Graber Post Buildings
www.graberpost.com

The Wiley family located in central Indiana, contacted Graber Post Buildings with some visions for a dream project that they needed help making a reality. They were seeking a building to add to their property that would serve as a multifunctional space for storage for the toys, cars, and even a space that could hold family functions. They were able to metal-line and insulate the interior of the building to add an aesthetically pleasing look that they wanted; no exposed framing members or insulation showing on this one. The epoxy coated floor added to this look as well as creating a floor covering system that will allow for easy cleanups for many years to come.
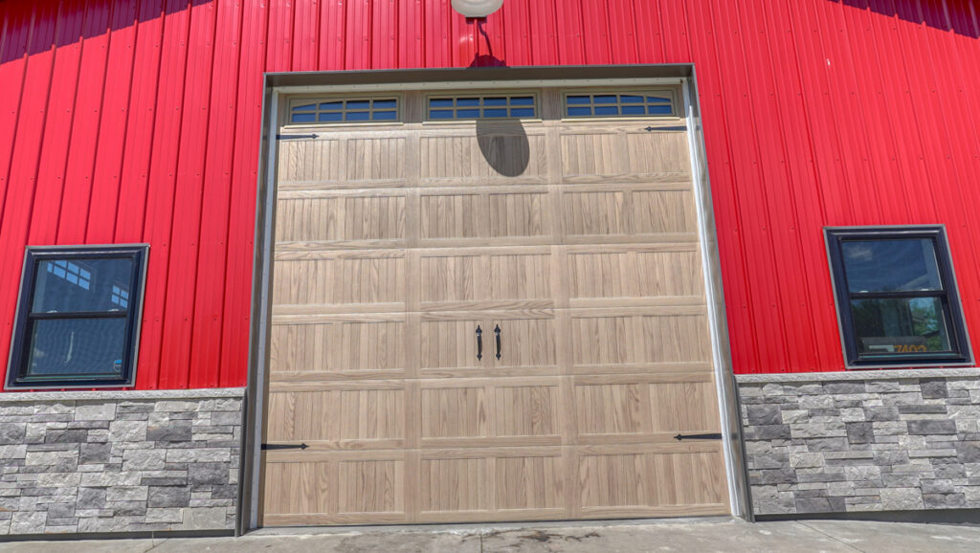
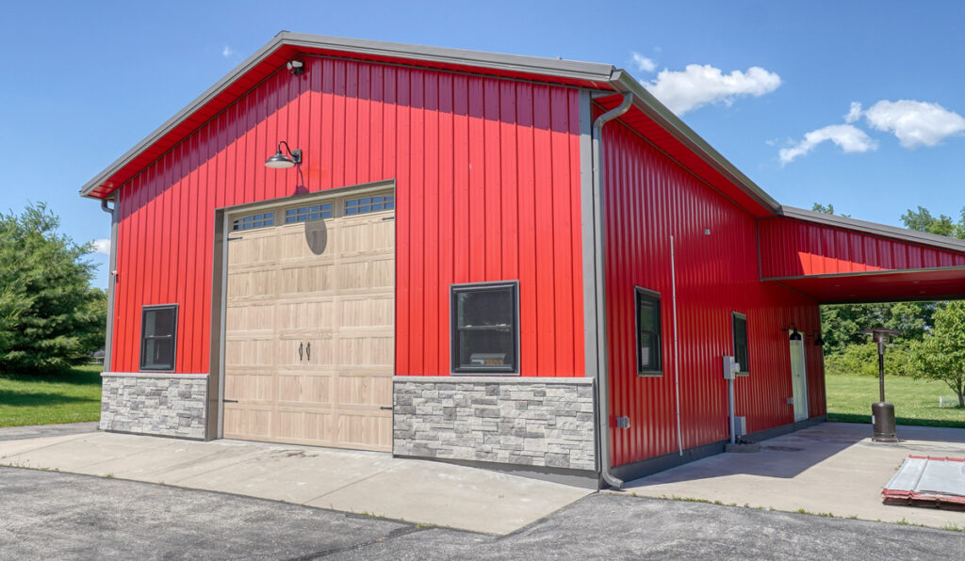
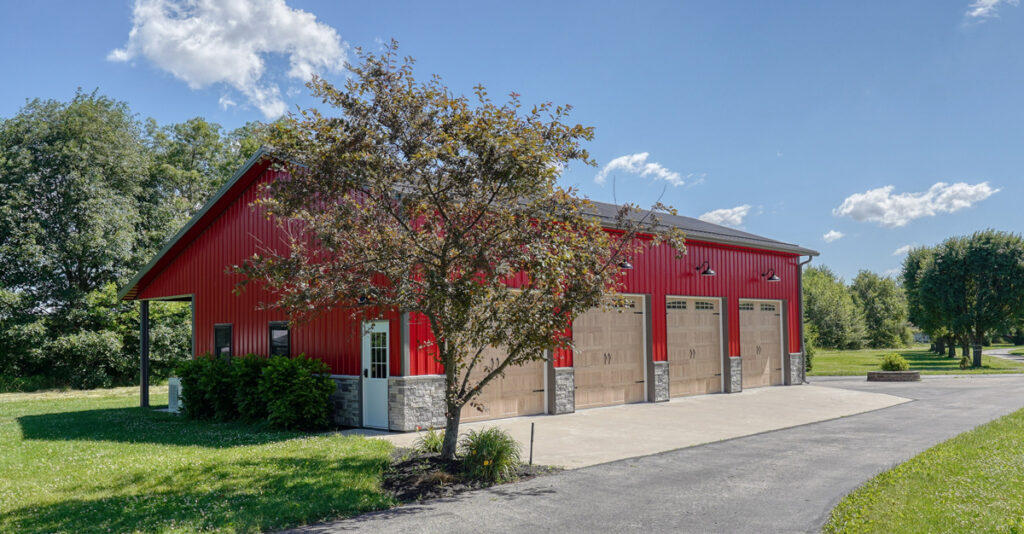
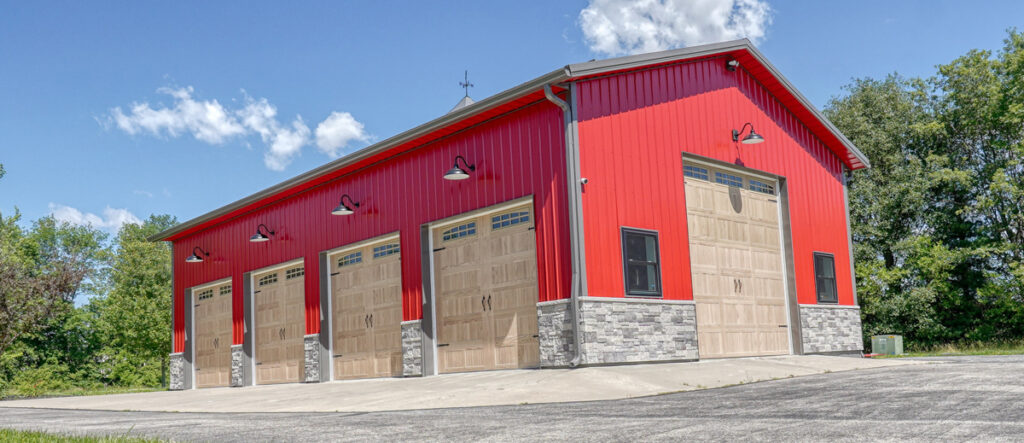
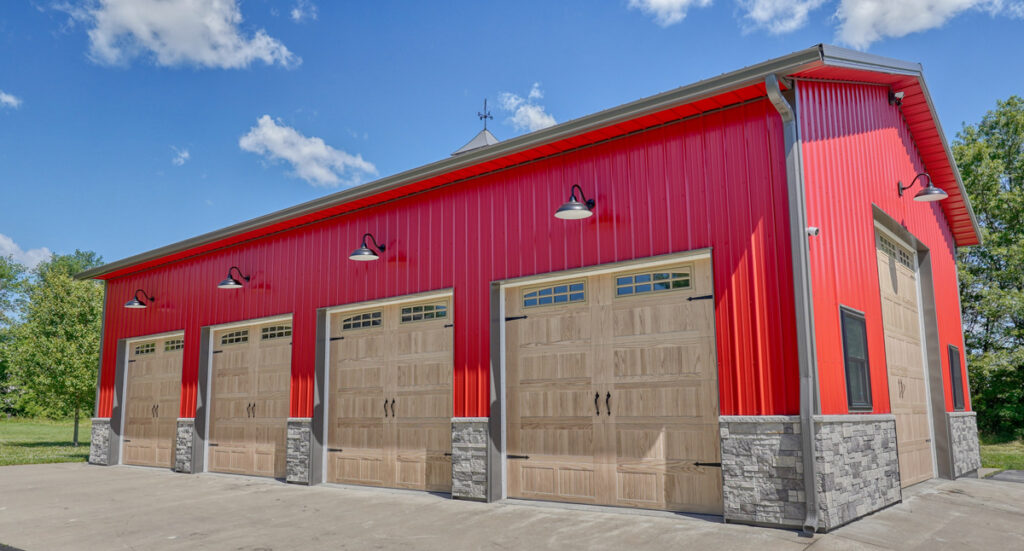
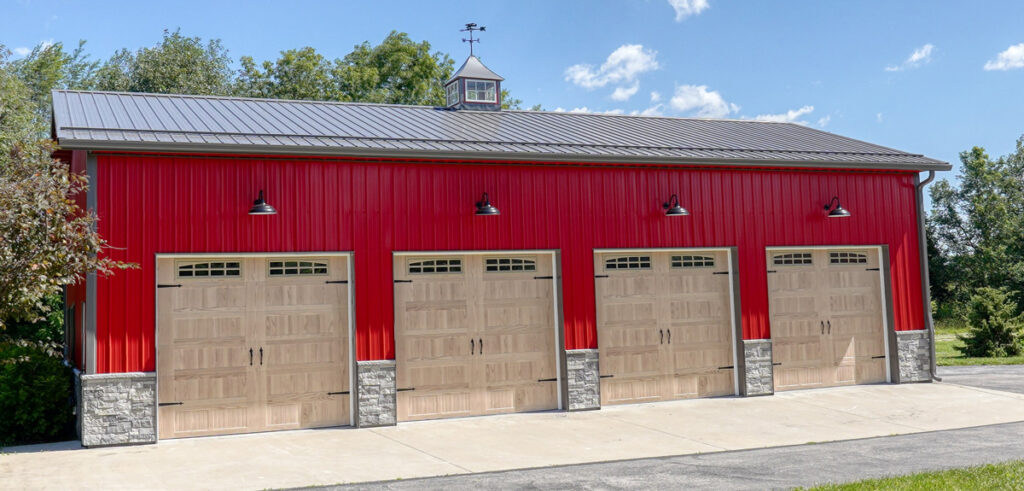
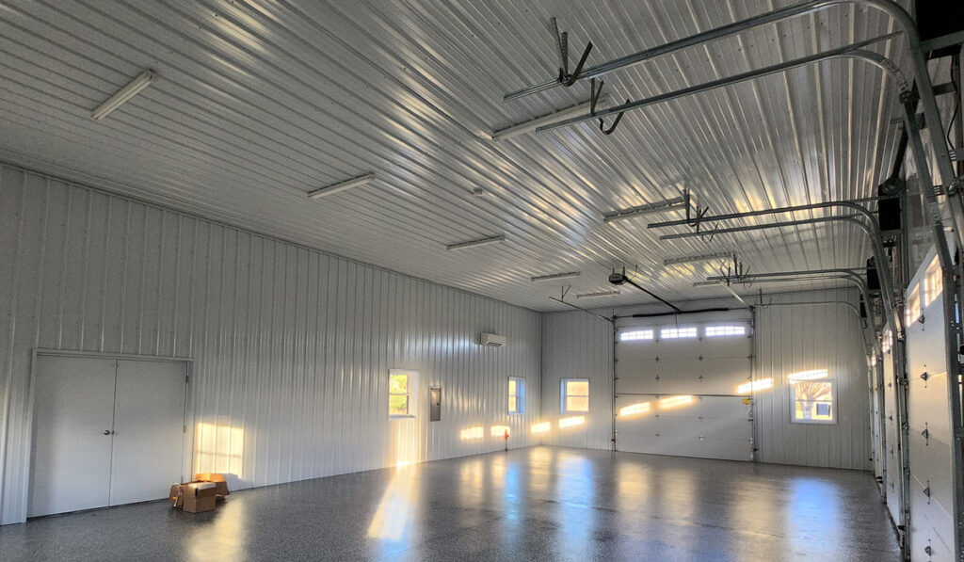
The Details
Builder: Graber Post Buildings
Location: Indianapolis, Indiana
Size: 30’ x 52’ x 14’
Roof Pitch: 4/12
Foundation: 3-ply Nail Lam, embedded in ground
Trusses: Graber Post Buildings 30’ Clear Span, 4’ OC
Roof Panels: Graber Post Buildings 29 ga. painted Galvalume
Wall Panels: Graber Post Buildings 29 ga. painted Galvalume
Fasteners: ST Fastening Systems KwikSeal MB
Overhead Doors: C.H.I. Overhead Doors 5283 Series 10×9
Walk Doors: Plyco Corp. 36’ Fiberglass 6-panel entry door
Posts: Graber Post Buildings 3-ply nail-lam
Windows: Pella Encompass Series 38” x 62”
Ventilation: Marco Industries Closure-Foam™
Insulation: R19 fiberglass batts
Wainscot: Affinity Stone


