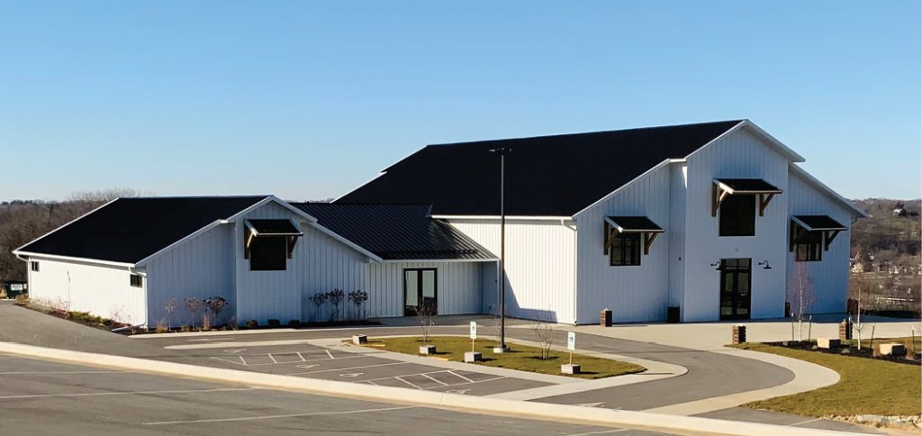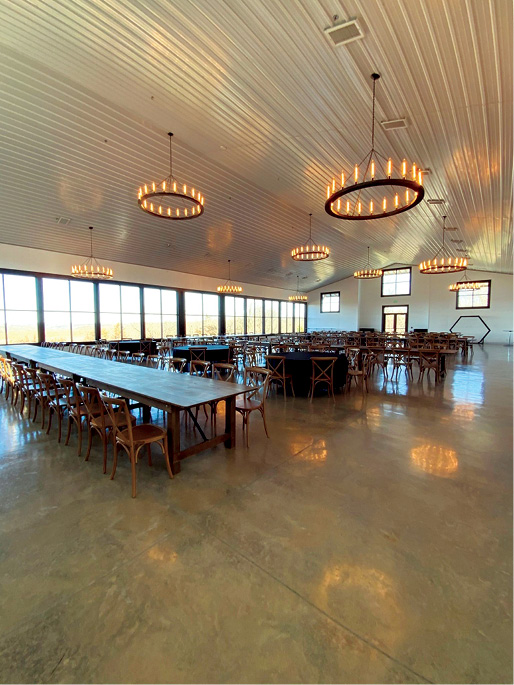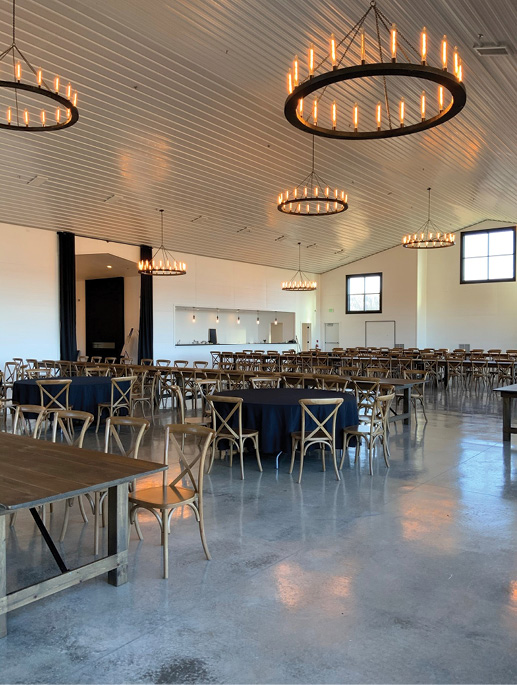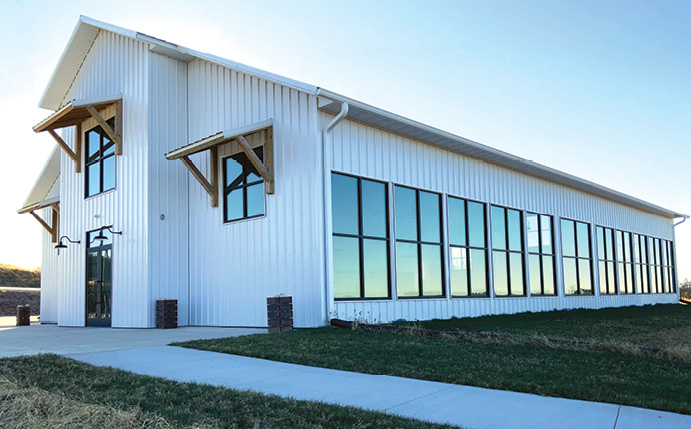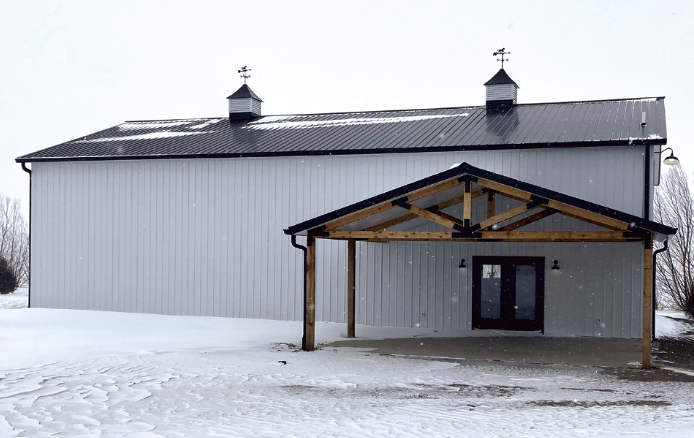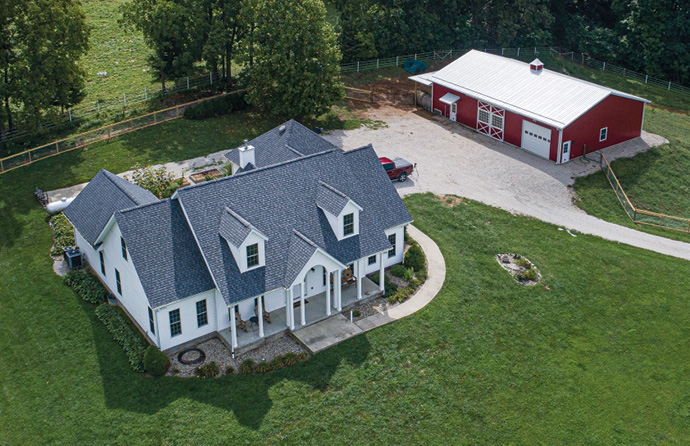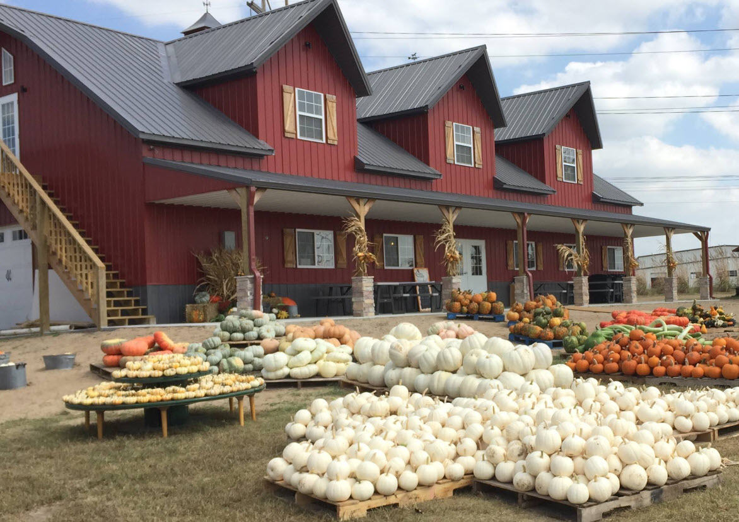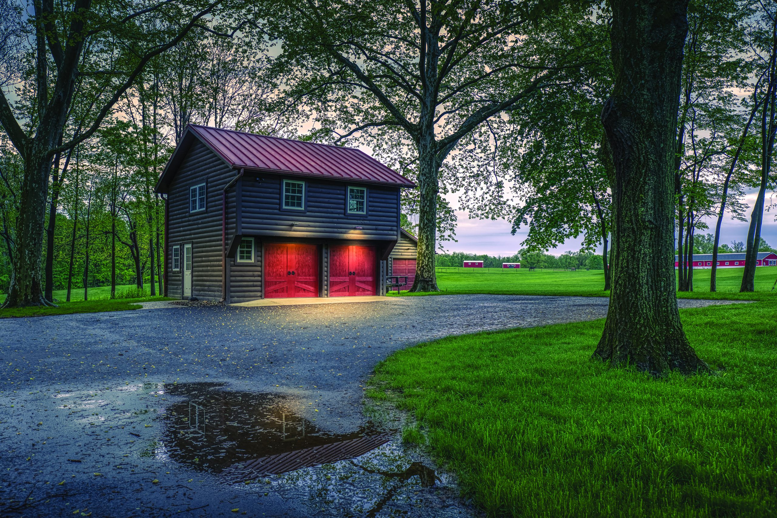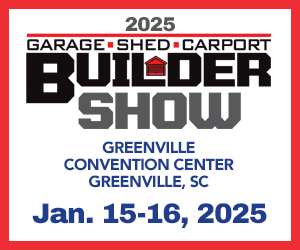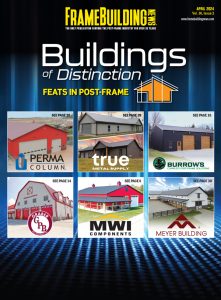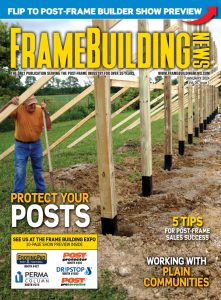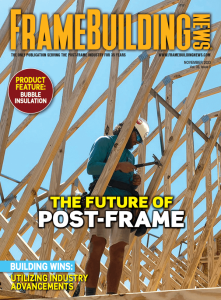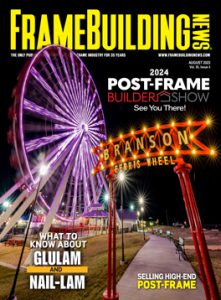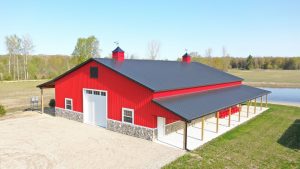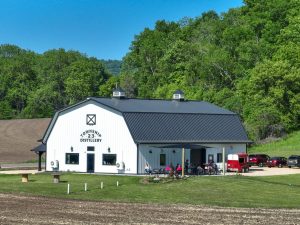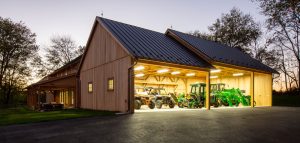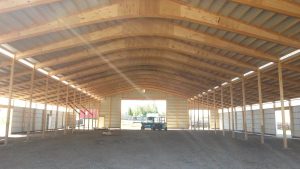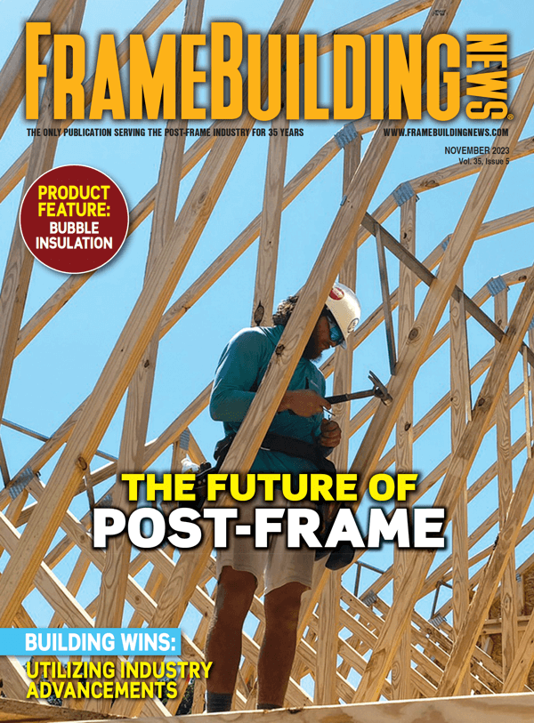GREINER BUILDINGS
BUILDER: Greiner Buildings
BUILDING SIZE:
102’ x 116’ x 16’ (11,832 sq. ft.)
DOORS: Plyco 92 Series
FASTENERS: Maze Nails;
Atlas screws for attaching steel
FOUNDATION: Embedded w/ 48” concrete frost wall
INSULATION: Closed-cell spray foam: R-19 (wall), R-38 (roof)
POST: RigidPly glulams with Green Post
ROOF PANELS: Premier Metals Legacy Panel, 29 ga.
TRUSSES: Engineered Building Design, 2x trusses clearspan
VENTILATION: MWI Components precut vented soffit
WALL PANELS: Premier Metals Legacy Panel, 29 ga.
WINDOWS: Manko Window Systems Series 2450
www.greinerbuildings.com
Located in historic Galena, Illinois, this beautiful indoor/outdoor wedding and event venue was a high-profile project in the area. With sweeping views of the Galena countryside through a full wall of glass, this custom-built event barn is designed to capture the essential elements of successful entertaining. The modern barn design is classic and elegant, boasting white walls and floor-to-ceiling windows, as well as fabulous outdoor spaces. The expansive glass wall provides a breathtaking view of the rolling hills that make up the Galena countryside and provides a memorable backdrop for the head wedding table. The extensive natural light, a working fireplace, and service bar with clearspan header above all add to the building’s elegance and celebratory nature. The owner chose post-frame construction because it allowed her to achieve the aesthetics and beauty required of a wedding and event center, including vaulted ceilings and chandeliers, and clearspan bar area, while also meeting a specific business budget.
