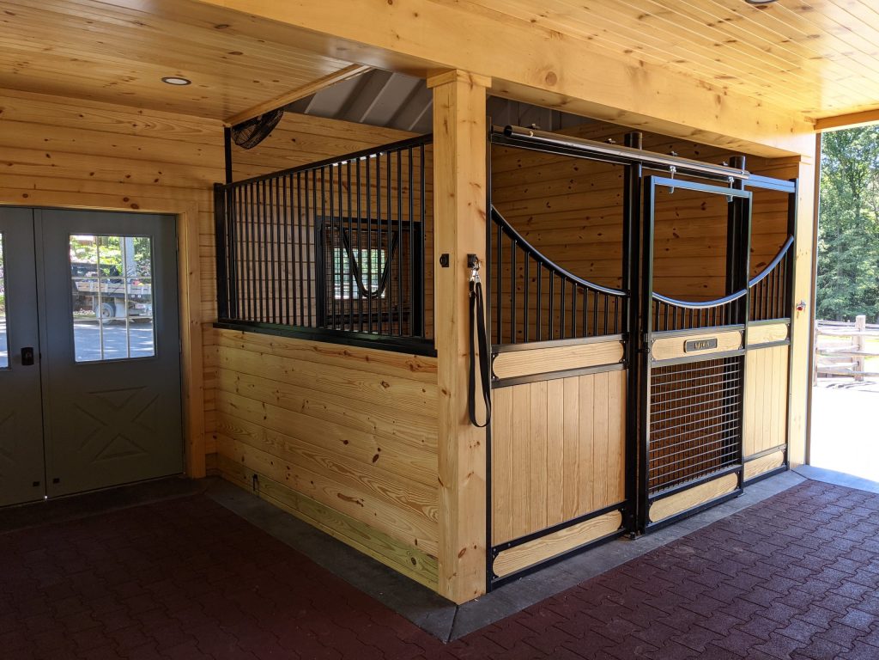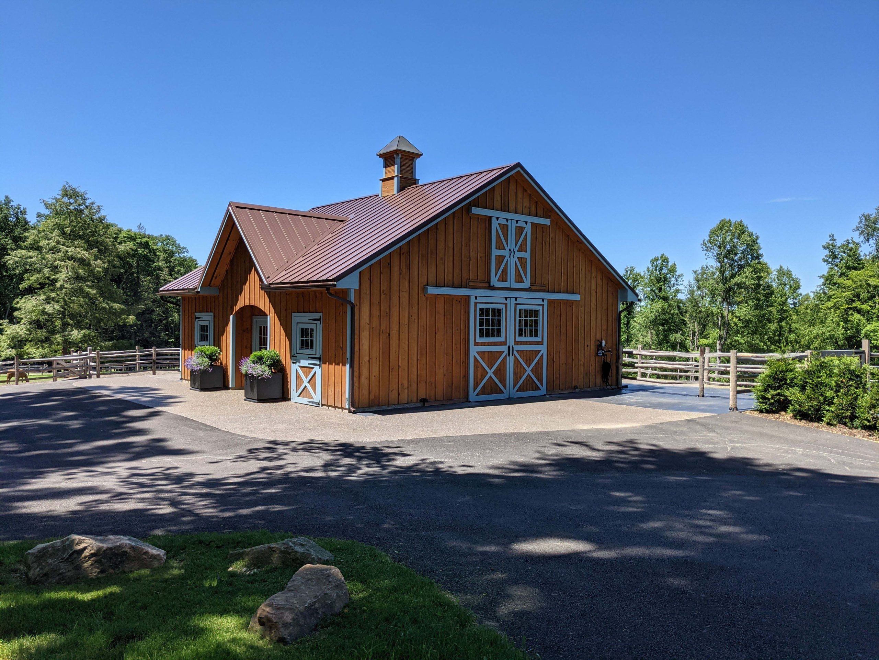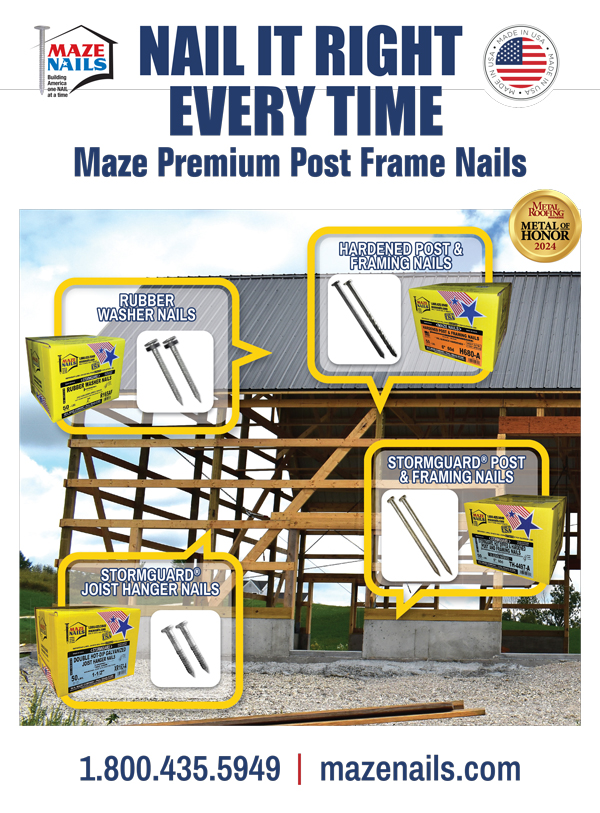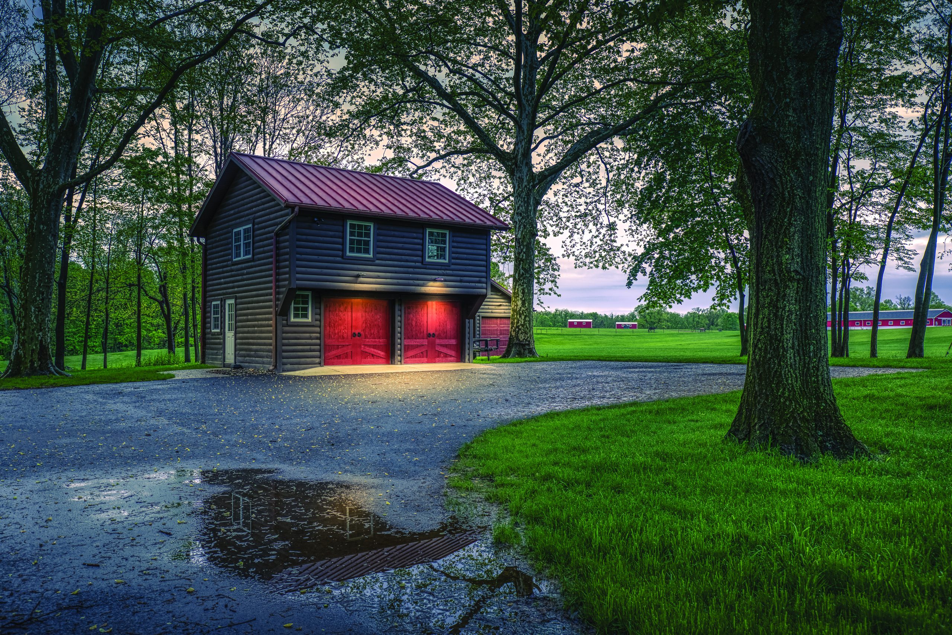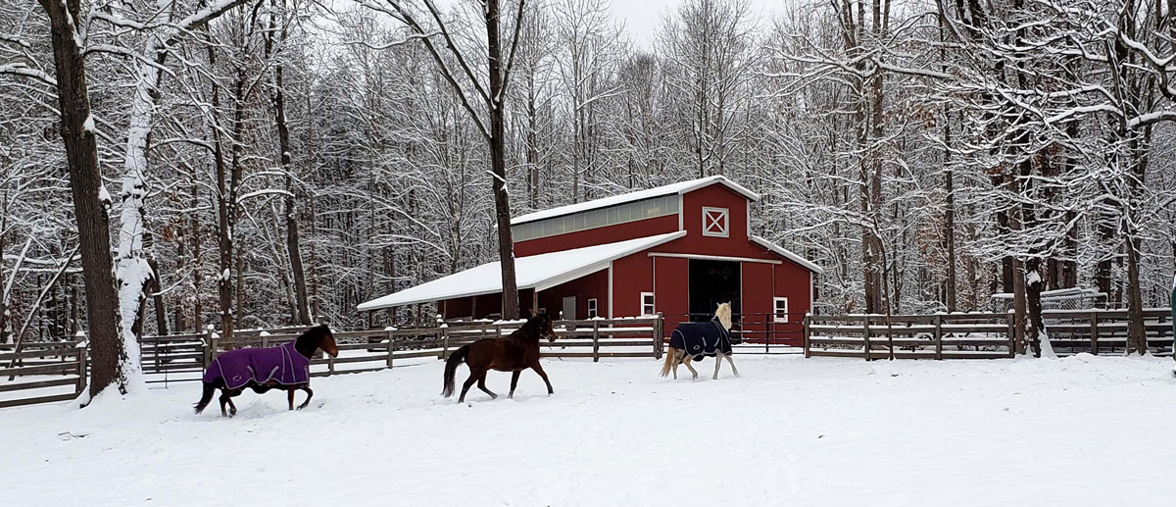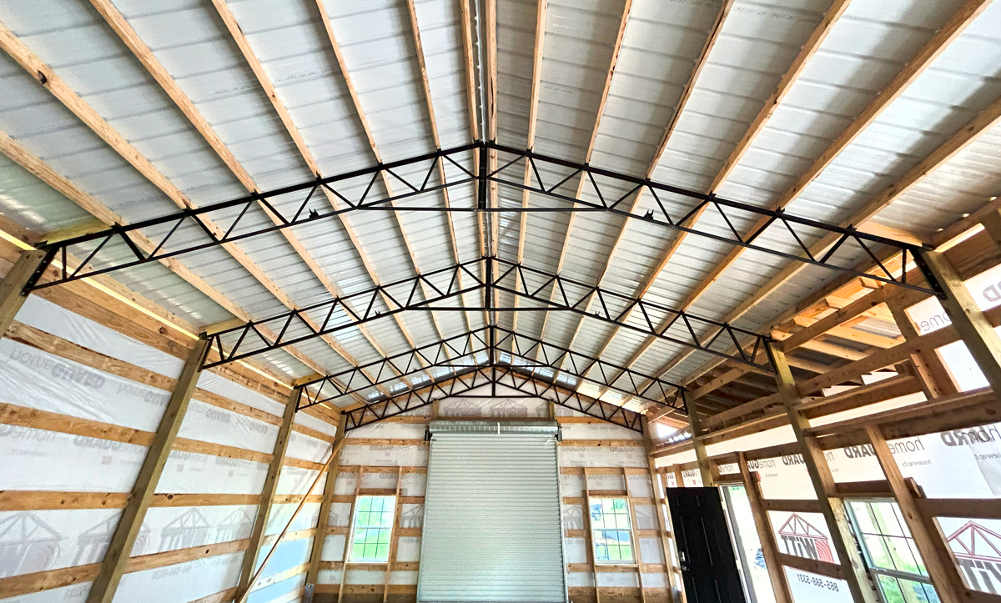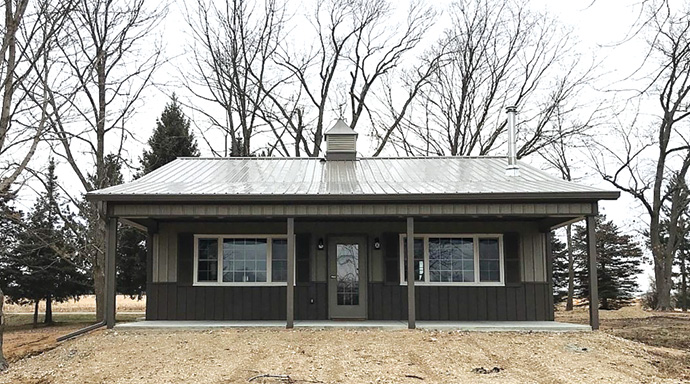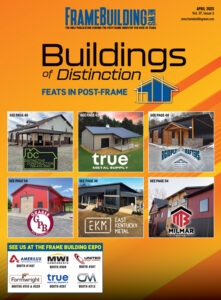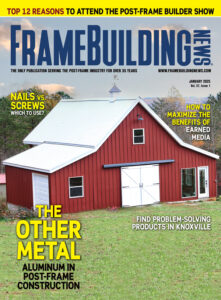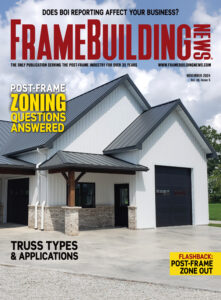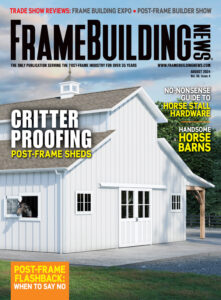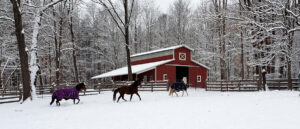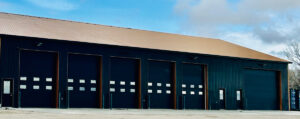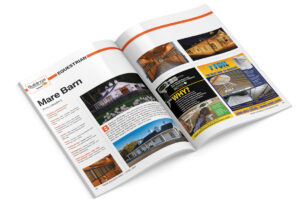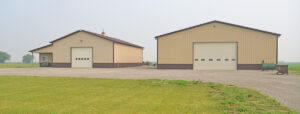By Frame Building News Staff
This private barn was built by King Construction Company, LLC. The clients requested that the barn match their home in style and color as closely as possible. This is a family King had worked with before and they were relocating and needed something similar built.
It is a 34’ x 32’ x 10’ barn with three stalls, a tack room and a closed stair to the loft for storage.
The stall backs are made of tongue and groove southern yellow pine, stall partitions are tongue and groove pine with powder-coated grills. Stall fronts are Euro-King sovereign style between columns. Each has a Nelson waterer.
The siding and trim is pine board and batten with a standing seam metal roof. The center aisle is rubber pavers set on stone dust.
There is a 3’ square cupola with louvers and weathervane.
The custom doors are cedar split slider doors with tempered glass and crossbucks.
